Open Plan Games Room with Limestone Flooring Ideas and Designs
Refine by:
Budget
Sort by:Popular Today
81 - 100 of 496 photos
Item 1 of 3

Expansive open plan games room in San Diego with beige walls, limestone flooring, a standard fireplace, a stacked stone fireplace surround, beige floors, exposed beams and a chimney breast.
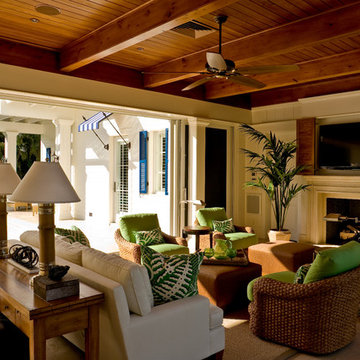
Weglarz Design
Photography by Lori Hamilton
Photo of a medium sized world-inspired open plan games room in Miami with white walls, limestone flooring, a standard fireplace, a wooden fireplace surround and a wall mounted tv.
Photo of a medium sized world-inspired open plan games room in Miami with white walls, limestone flooring, a standard fireplace, a wooden fireplace surround and a wall mounted tv.
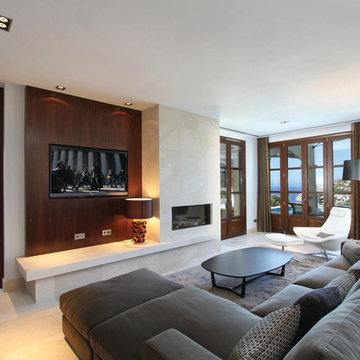
This is an example of a large modern open plan games room in Atlanta with white walls, limestone flooring, a ribbon fireplace, a tiled fireplace surround, a wall mounted tv, beige floors and feature lighting.

Carrera countertops with white laminate custom cabinets. Custom stainless steel bar counter supports and baleri italia counter stools. Open plan with kitchen at center, dining room at right, dinette at left, family room in the foreground and living room behind. Kitchen with integrated Viking 48" refrigerator/freezer, is adjacent to double side-by-side ovens and warming drawers.
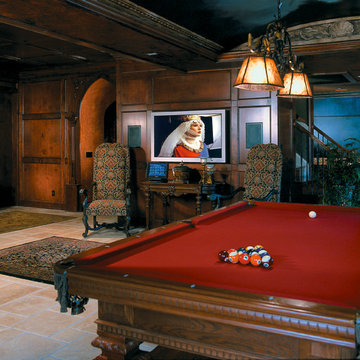
Photo of a large victorian open plan games room in Atlanta with a game room, brown walls, limestone flooring, no fireplace, a wall mounted tv and beige floors.
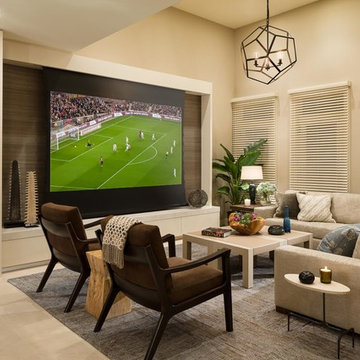
This is an example of a medium sized contemporary open plan games room in Orange County with beige walls, limestone flooring, no fireplace, beige floors and a concealed tv.
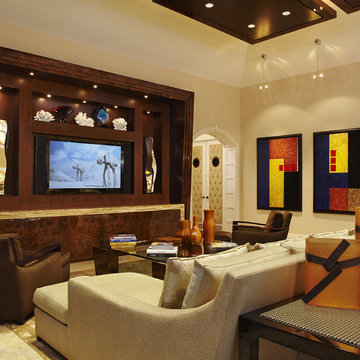
Family Room
Photos By Brantley Photography
Inspiration for a large contemporary open plan games room in Miami with beige walls, a built-in media unit and limestone flooring.
Inspiration for a large contemporary open plan games room in Miami with beige walls, a built-in media unit and limestone flooring.
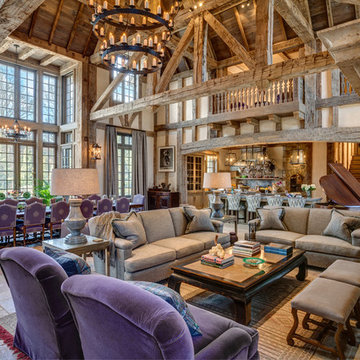
HOBI Award 2013 - Winner - Custom Home of the Year
HOBI Award 2013 - Winner - Project of the Year
HOBI Award 2013 - Winner - Best Custom Home 6,000-7,000 SF
HOBI Award 2013 - Winner - Best Remodeled Home $2 Million - $3 Million
Brick Industry Associates 2013 Brick in Architecture Awards 2013 - Best in Class - Residential- Single Family
AIA Connecticut 2014 Alice Washburn Awards 2014 - Honorable Mention - New Construction
athome alist Award 2014 - Finalist - Residential Architecture
Charles Hilton Architects
Woodruff/Brown Architectural Photography
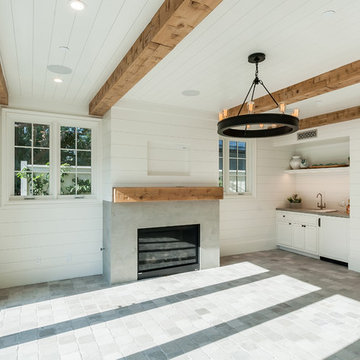
Medium sized country open plan games room in Los Angeles with a home bar, white walls, limestone flooring, a standard fireplace, a concrete fireplace surround, a wall mounted tv and grey floors.
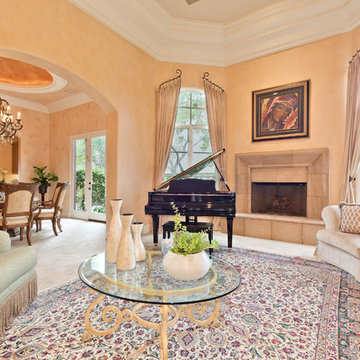
Large traditional open plan games room in San Diego with a music area, pink walls, limestone flooring, a standard fireplace and a stone fireplace surround.
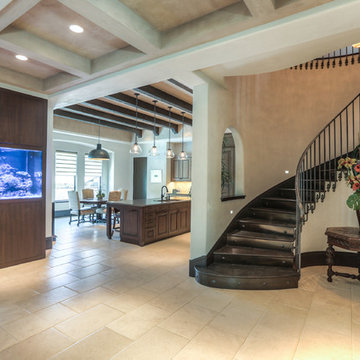
Design ideas for a large mediterranean open plan games room in Houston with beige walls, limestone flooring, no fireplace and beige floors.
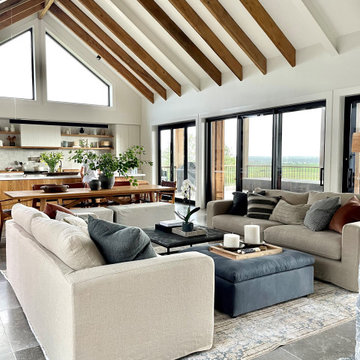
Open plan living, dining and kitchen space
Expansive contemporary open plan games room in Sydney with limestone flooring and grey floors.
Expansive contemporary open plan games room in Sydney with limestone flooring and grey floors.
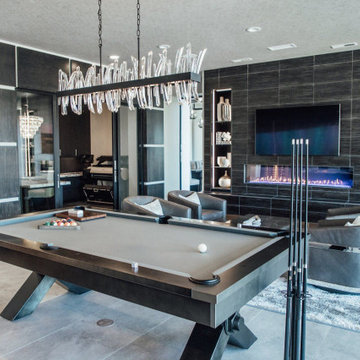
Design ideas for a large modern open plan games room in Orange County with a game room, grey walls, limestone flooring, a ribbon fireplace, a stone fireplace surround, a wall mounted tv, grey floors, a vaulted ceiling and panelled walls.
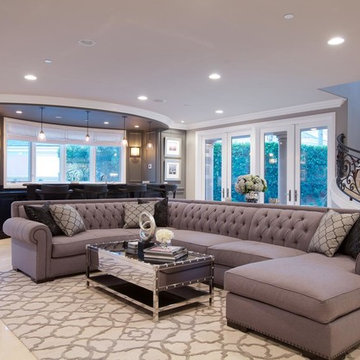
Design ideas for a large contemporary open plan games room in Orange County with a home bar, beige walls, limestone flooring, no fireplace and a wall mounted tv.
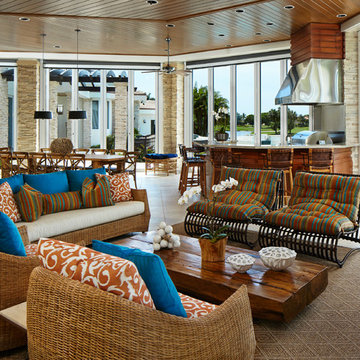
Large octagonal living/entertaining space features multiple seating areas, sliding glass wall panels, and indoor grill with hood all underneath a light wood paneled ceiling.
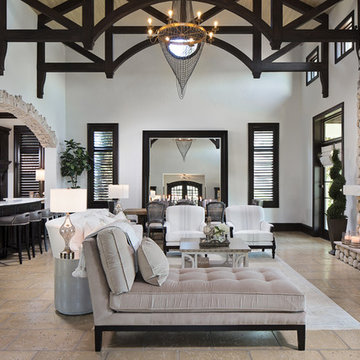
Native House Photography
Design ideas for a large traditional open plan games room in Tampa with white walls, limestone flooring, a standard fireplace, a stone fireplace surround, a wall mounted tv and beige floors.
Design ideas for a large traditional open plan games room in Tampa with white walls, limestone flooring, a standard fireplace, a stone fireplace surround, a wall mounted tv and beige floors.
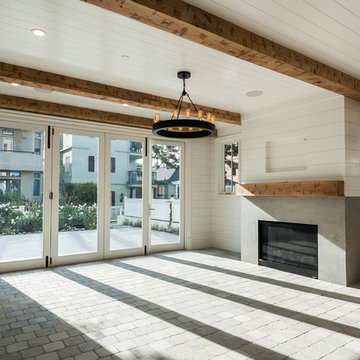
Large beach style open plan games room in San Diego with white walls, limestone flooring, a standard fireplace, a concrete fireplace surround, a wall mounted tv and grey floors.
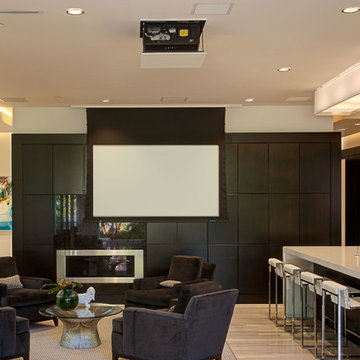
Azalea is The 2012 New American Home as commissioned by the National Association of Home Builders and was featured and shown at the International Builders Show and in Florida Design Magazine, Volume 22; No. 4; Issue 24-12. With 4,335 square foot of air conditioned space and a total under roof square footage of 5,643 this home has four bedrooms, four full bathrooms, and two half bathrooms. It was designed and constructed to achieve the highest level of “green” certification while still including sophisticated technology such as retractable window shades, motorized glass doors and a high-tech surveillance system operable just by the touch of an iPad or iPhone. This showcase residence has been deemed an “urban-suburban” home and happily dwells among single family homes and condominiums. The two story home brings together the indoors and outdoors in a seamless blend with motorized doors opening from interior space to the outdoor space. Two separate second floor lounge terraces also flow seamlessly from the inside. The front door opens to an interior lanai, pool, and deck while floor-to-ceiling glass walls reveal the indoor living space. An interior art gallery wall is an entertaining masterpiece and is completed by a wet bar at one end with a separate powder room. The open kitchen welcomes guests to gather and when the floor to ceiling retractable glass doors are open the great room and lanai flow together as one cohesive space. A summer kitchen takes the hospitality poolside.
Awards:
2012 Golden Aurora Award – “Best of Show”, Southeast Building Conference
– Grand Aurora Award – “Best of State” – Florida
– Grand Aurora Award – Custom Home, One-of-a-Kind $2,000,001 – $3,000,000
– Grand Aurora Award – Green Construction Demonstration Model
– Grand Aurora Award – Best Energy Efficient Home
– Grand Aurora Award – Best Solar Energy Efficient House
– Grand Aurora Award – Best Natural Gas Single Family Home
– Aurora Award, Green Construction – New Construction over $2,000,001
– Aurora Award – Best Water-Wise Home
– Aurora Award – Interior Detailing over $2,000,001
2012 Parade of Homes – “Grand Award Winner”, HBA of Metro Orlando
– First Place – Custom Home
2012 Major Achievement Award, HBA of Metro Orlando
– Best Interior Design
2012 Orlando Home & Leisure’s:
– Outdoor Living Space of the Year
– Specialty Room of the Year
2012 Gold Nugget Awards, Pacific Coast Builders Conference
– Grand Award, Indoor/Outdoor Space
– Merit Award, Best Custom Home 3,000 – 5,000 sq. ft.
2012 Design Excellence Awards, Residential Design & Build magazine
– Best Custom Home 4,000 – 4,999 sq ft
– Best Green Home
– Best Outdoor Living
– Best Specialty Room
– Best Use of Technology
2012 Residential Coverings Award, Coverings Show
2012 AIA Orlando Design Awards
– Residential Design, Award of Merit
– Sustainable Design, Award of Merit
2012 American Residential Design Awards, AIBD
– First Place – Custom Luxury Homes, 4,001 – 5,000 sq ft
– Second Place – Green Design
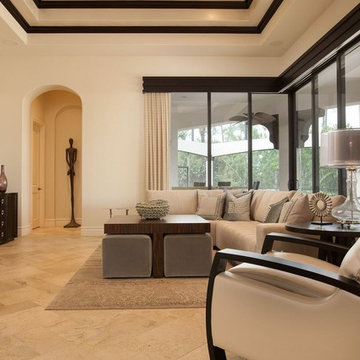
Photo of a large classic open plan games room in Miami with beige walls, limestone flooring and a wall mounted tv.
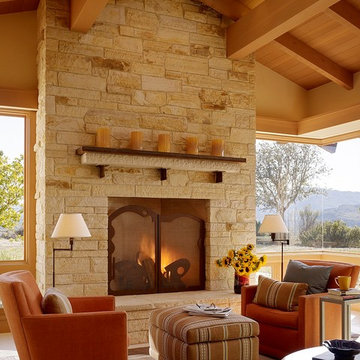
This hard to come by Carmel Stone stands as a monument in the center of this familyroom. Surrounded by glass this stone, ( from Carmel Valley) blends in perfectly with its natural habitat. I found the rug on a shopping trip to Los Angeles at my favorite Mansour Rugs.
Susan Schippmann for Scavullo Design
Photo by Mathew Millman
Open Plan Games Room with Limestone Flooring Ideas and Designs
5