Open Plan Games Room with Pink Walls Ideas and Designs
Refine by:
Budget
Sort by:Popular Today
21 - 40 of 206 photos
Item 1 of 3
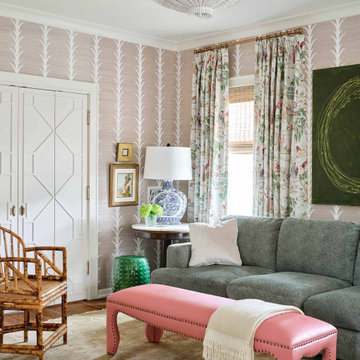
We love the subtle yet playful wallpaper we installed in this historic home's family room. Designer Maria E. Beck
Medium sized classic open plan games room in Austin with pink walls and wallpapered walls.
Medium sized classic open plan games room in Austin with pink walls and wallpapered walls.
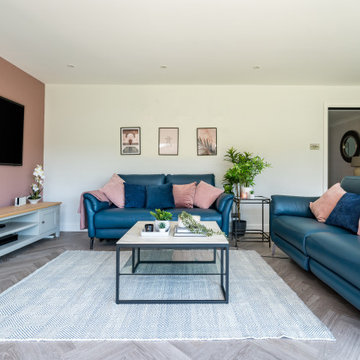
Living area
Design ideas for a medium sized contemporary open plan games room in Oxfordshire with pink walls, light hardwood flooring, no fireplace, a wall mounted tv and grey floors.
Design ideas for a medium sized contemporary open plan games room in Oxfordshire with pink walls, light hardwood flooring, no fireplace, a wall mounted tv and grey floors.
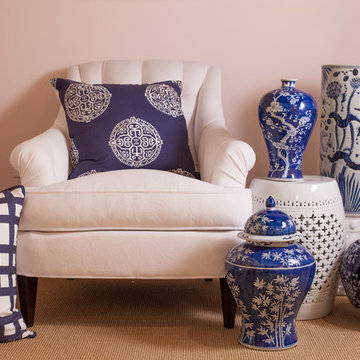
Photo of a small victorian open plan games room in Boston with pink walls, carpet, no fireplace, no tv and beige floors.
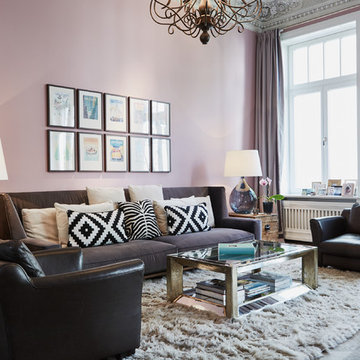
Lässig gemütliches Familienwohnzimmer.
Nina Struwe Photography
Photo of a medium sized contemporary open plan games room in Hamburg with pink walls, painted wood flooring, brown floors, no fireplace and no tv.
Photo of a medium sized contemporary open plan games room in Hamburg with pink walls, painted wood flooring, brown floors, no fireplace and no tv.
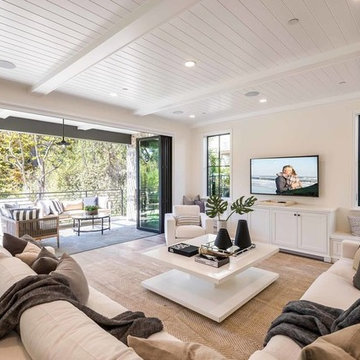
Joana Morrison
This is an example of a large classic open plan games room in Los Angeles with a music area, pink walls, light hardwood flooring, a wall mounted tv and brown floors.
This is an example of a large classic open plan games room in Los Angeles with a music area, pink walls, light hardwood flooring, a wall mounted tv and brown floors.
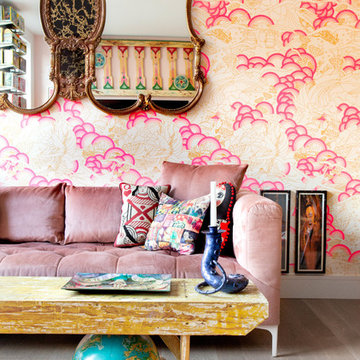
Inspiration for a medium sized eclectic open plan games room in New York with pink walls and a wall mounted tv.
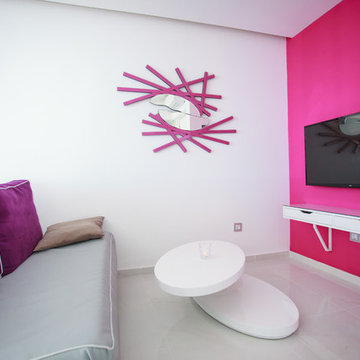
Inspiration for a small contemporary open plan games room in Other with pink walls and a wall mounted tv.
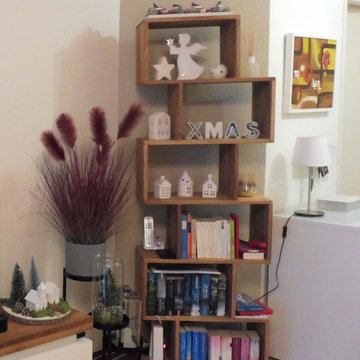
Der Capuccino-Farbton unterstreicht die Holzmöbel, das offene Regal und wiederholt sich hinter dem Sekretär.
Photo of a small classic open plan games room in Frankfurt with pink walls, medium hardwood flooring, a wall mounted tv, brown floors and wallpapered walls.
Photo of a small classic open plan games room in Frankfurt with pink walls, medium hardwood flooring, a wall mounted tv, brown floors and wallpapered walls.
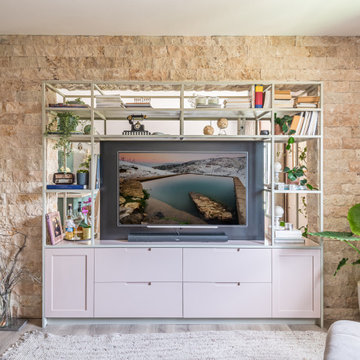
Photo of a medium sized open plan games room in Other with a reading nook, pink walls, medium hardwood flooring, a built-in media unit, grey floors and brick walls.
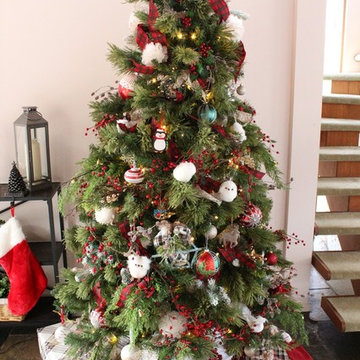
This is an example of a medium sized classic open plan games room in Melbourne with pink walls, slate flooring, green floors and a timber clad ceiling.
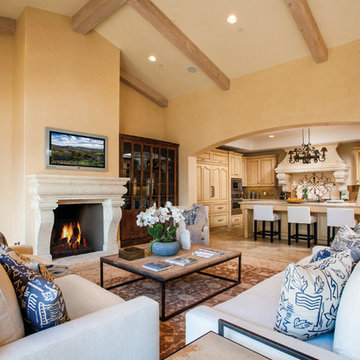
Country open plan games room in Orange County with pink walls, limestone flooring, a standard fireplace, a concrete fireplace surround and a built-in media unit.
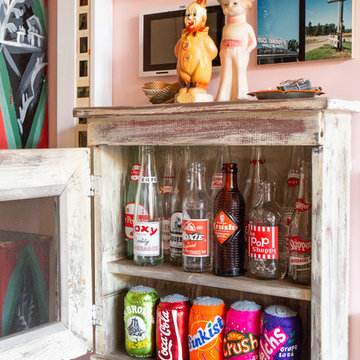
Photo of a medium sized bohemian open plan games room in New York with pink walls and a wall mounted tv.
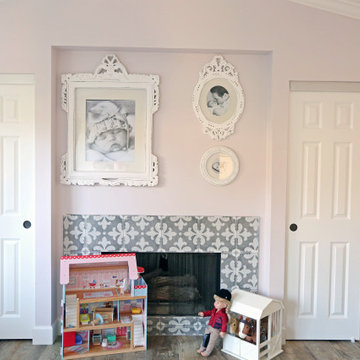
Kids family room with custom fireplace surrounded with mosaic tile.
This is an example of a small shabby-chic style open plan games room in Orange County with pink walls, a standard fireplace and a tiled fireplace surround.
This is an example of a small shabby-chic style open plan games room in Orange County with pink walls, a standard fireplace and a tiled fireplace surround.
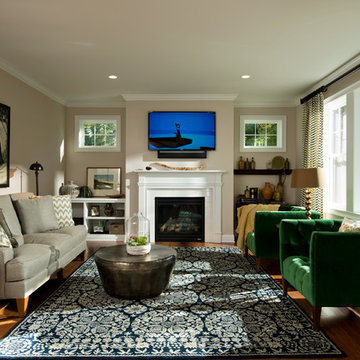
Inspiration for a medium sized traditional open plan games room in Boston with pink walls, medium hardwood flooring, a standard fireplace, a stone fireplace surround and a wall mounted tv.
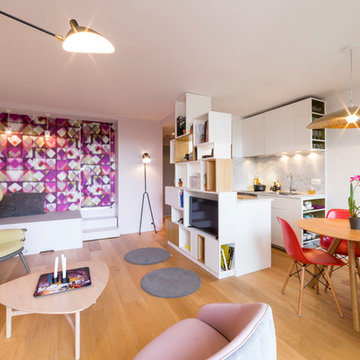
Léandre Chéron
Small contemporary open plan games room in Paris with a reading nook, pink walls, light hardwood flooring, no fireplace, a built-in media unit and brown floors.
Small contemporary open plan games room in Paris with a reading nook, pink walls, light hardwood flooring, no fireplace, a built-in media unit and brown floors.
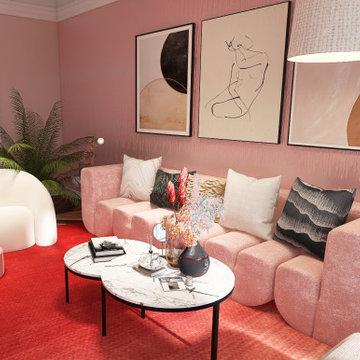
Design ideas for a large contemporary open plan games room in Leipzig with pink walls, medium hardwood flooring, no tv, brown floors and wallpapered walls.
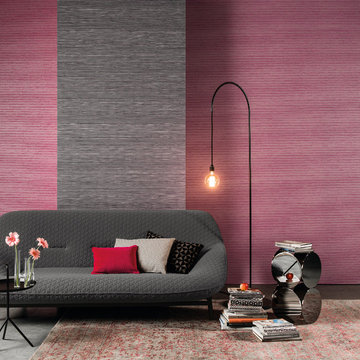
Collection Koyori ©Omexco - paper strings on non-woven backing/lamelles de papier sur support intissé
Inspiration for a medium sized midcentury open plan games room in Other with pink walls, concrete flooring, no fireplace and no tv.
Inspiration for a medium sized midcentury open plan games room in Other with pink walls, concrete flooring, no fireplace and no tv.
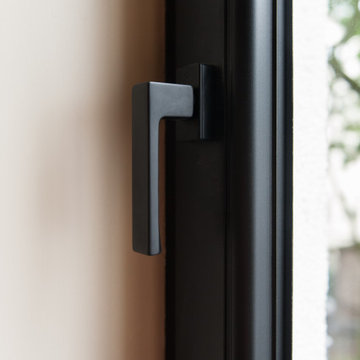
Medium sized traditional open plan games room in Berlin with pink walls, medium hardwood flooring, brown floors and a drop ceiling.
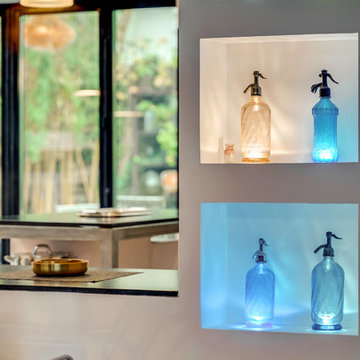
Vue sur la cuisine depuis le séjour.
Les niches décoratives permettent de dissimuler l'accès à la salle de bains et aux sanitaires.
Elles sont éclairées grâce à un mini-spot led encastré disposé sous chaque siphon.
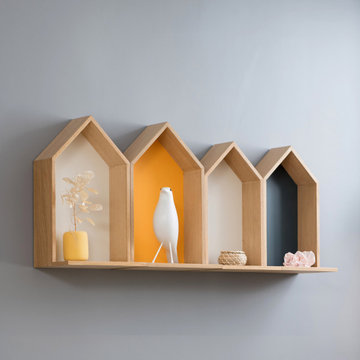
Anciennement cerné de cloisons, ce couloir était étroit et peu fonctionnel. Il nous a semblé tout à fait naturel d’ouvrir cet espace pour créer une véritable entrée et faciliter la circulation. C’est pourquoi la majorité des cloisons a été retiré.
Obtenir ce nouvel agencement ouvert tout en conservant un maximum d’éléments anciens a représenté un beau défit technique. Notez la forme en T du tapis de carreaux de ciment au sol. Elle est reprise à l’identique pour le dessin du faux plafond. Sa nouvelle épaisseur permet d’intégrer un système d’éclairage encastré et de répondre au besoin de moderniser le système d’éclairage du couloir. Mais son volume est surtout la clé pour conserver, intégrer et souligner les corniches d’origines. Si les cloisons sur lesquelles elles étaient collées ont été démolies, les moulures ont été conservées sans aucune casse. Le parquet ancien a aussi pu être conservé. Le vide laissé par les anciennes cloisons dans le parquet a pu être compensé par l’intégration de nouvelles lames de bois. Un travail de ponçage et de vitrification du parquet a permis d’harmoniser l’ensemble. Un résultat rendu possible par le travail soigné des artisans et une conception réfléchie en amont.
Malgré un fort désir d’ouverture, nous avons tout de même souhaité distinguer l’entrée du reste de cette grande de pièce de vie. Côté salon, c’est un meuble sur mesure qui vient créer la séparation. Il se compose d’un placard discret qui intègre le tableau électrique, une penderie pour les manteaux, et quelques rayons pour les chaussures. La banquette et le claustra occupent une place centrale dans l’identité de cet espace d’entrée. Le dessin asymétrique du claustra et la fantaisie du papier peint PaperMint, le mélange du chêne massif et de teintes teracotta confèrent toute son originalité à cet espace et donne le ton.
Open Plan Games Room with Pink Walls Ideas and Designs
2