Open Plan Home Cinema Room with Beige Floors Ideas and Designs
Refine by:
Budget
Sort by:Popular Today
61 - 80 of 450 photos
Item 1 of 3
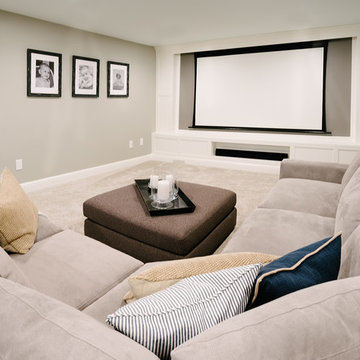
Walk-out Basement Remodel in Troy, MI
Photography By: JLJ Photography
Medium sized classic open plan home cinema in Detroit with grey walls, carpet, a projector screen and beige floors.
Medium sized classic open plan home cinema in Detroit with grey walls, carpet, a projector screen and beige floors.
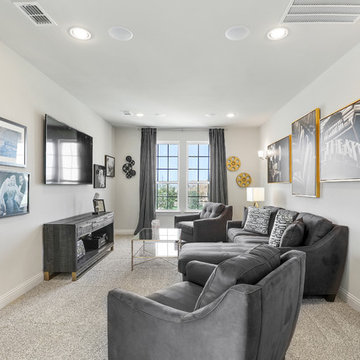
Photo of a medium sized traditional open plan home cinema in Dallas with grey walls, carpet, a wall mounted tv and beige floors.
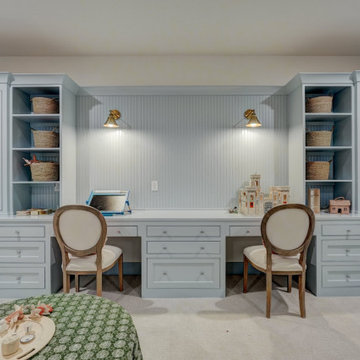
Game Room - Custom Desk Area - SW Sleepy Blue
Inspiration for a large traditional open plan home cinema in Oklahoma City with white walls, carpet and beige floors.
Inspiration for a large traditional open plan home cinema in Oklahoma City with white walls, carpet and beige floors.
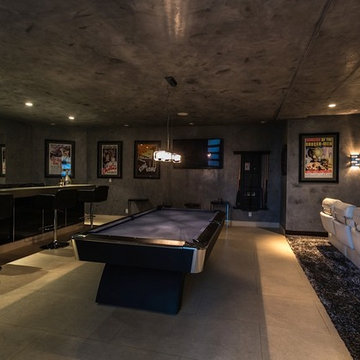
Medium sized contemporary open plan home cinema in Los Angeles with grey walls, travertine flooring, a projector screen and beige floors.
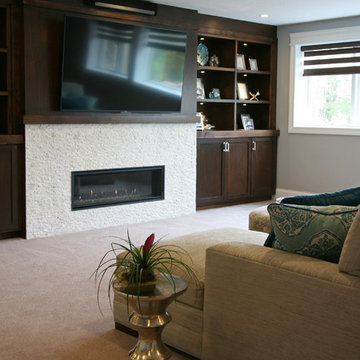
The theatre space in the lower level has a surround sound system that brings movies alive. We added a "U" shaped sectional and several round ottomans to the mix for everyone to pile in.
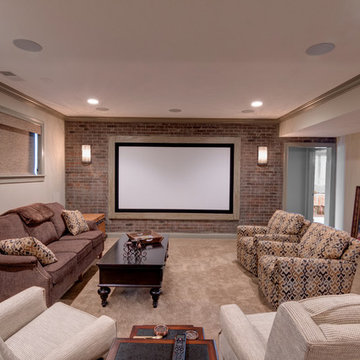
The at home theater on a faux brick wall is the focal point of this basement, with sun blocking shades to finish the theatrical experience.
Photo Credit: Tom Graham
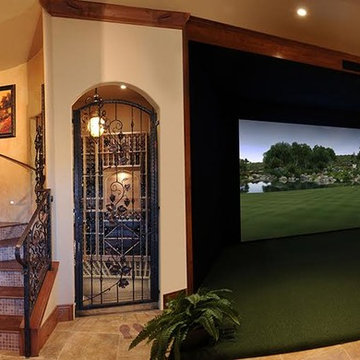
Large open plan home cinema in Phoenix with beige walls, limestone flooring, a projector screen and beige floors.
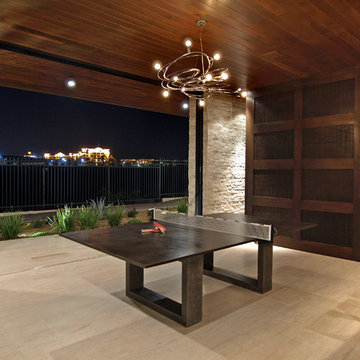
Photography: Eric Penrod
Inspiration for a medium sized contemporary open plan home cinema in Las Vegas with porcelain flooring and beige floors.
Inspiration for a medium sized contemporary open plan home cinema in Las Vegas with porcelain flooring and beige floors.
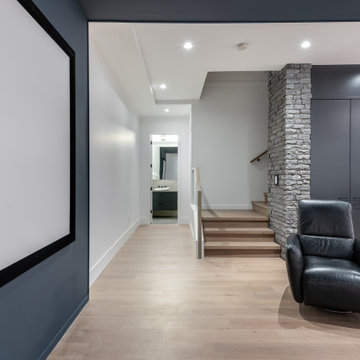
Inspiration for a large contemporary open plan home cinema in Vancouver with white walls, light hardwood flooring, a projector screen and beige floors.
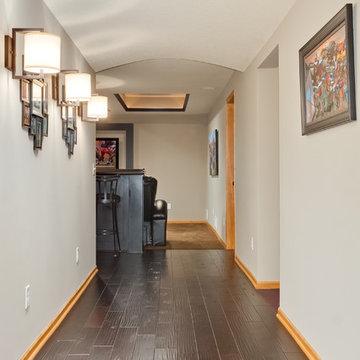
The barrel arch and sconces give this hallway interest.
©Finished Basement Company.
Large classic open plan home cinema in Minneapolis with beige walls, carpet, a wall mounted tv and beige floors.
Large classic open plan home cinema in Minneapolis with beige walls, carpet, a wall mounted tv and beige floors.
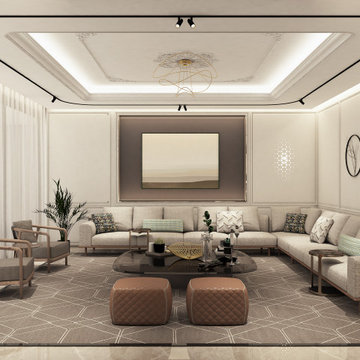
Tv room
Expansive contemporary open plan home cinema in Other with marble flooring, beige floors, white walls and a wall mounted tv.
Expansive contemporary open plan home cinema in Other with marble flooring, beige floors, white walls and a wall mounted tv.
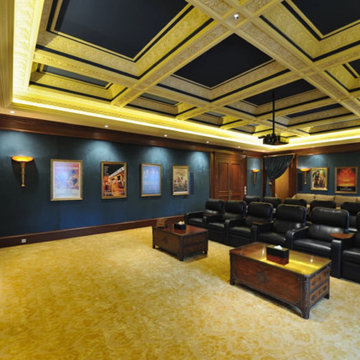
Large victorian open plan home cinema in Los Angeles with blue walls, carpet, a projector screen and beige floors.
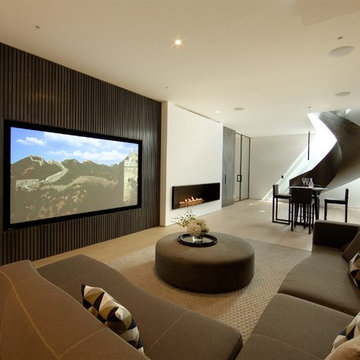
Design ideas for a large contemporary open plan home cinema in London with white walls, light hardwood flooring, a projector screen and beige floors.
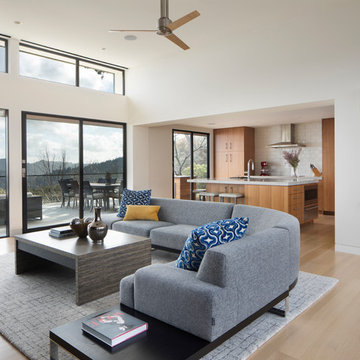
The owners are very much into sports and gatherings and wanted to be able to cook, eat and watch their favorite games on television. A curving Dellarobbia Sodeo-series sectional provides seating for the big game or the view beyond.
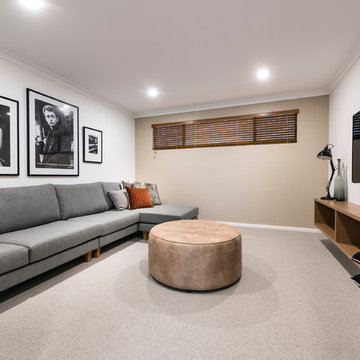
Design ideas for a retro open plan home cinema in Perth with beige walls, carpet, a wall mounted tv and beige floors.
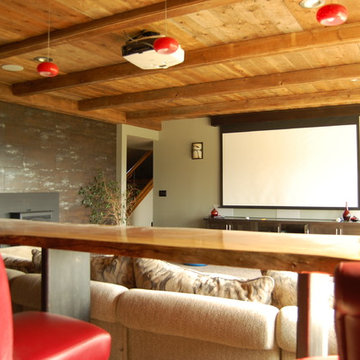
Design ideas for a large retro open plan home cinema in Portland with green walls, a projector screen and beige floors.
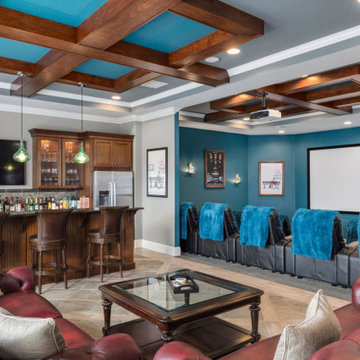
Custom home theater and game room combo, Reunion Resort Kissimmee FL by Landmark Custom Builder & Remodeling
This is an example of a large classic open plan home cinema in Orlando with blue walls, porcelain flooring, a projector screen and beige floors.
This is an example of a large classic open plan home cinema in Orlando with blue walls, porcelain flooring, a projector screen and beige floors.
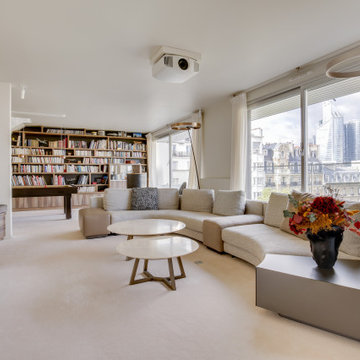
Inspiration for an expansive contemporary open plan home cinema in Paris with white walls, carpet and beige floors.
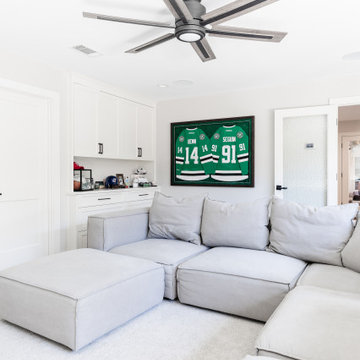
This 1964 Preston Hollow home was in the perfect location and had great bones but was not perfect for this family that likes to entertain. They wanted to open up their kitchen up to the den and entry as much as possible, as it was small and completely closed off. They needed significant wine storage and they did want a bar area but not where it was currently located. They also needed a place to stage food and drinks outside of the kitchen. There was a formal living room that was not necessary and a formal dining room that they could take or leave. Those spaces were opened up, the previous formal dining became their new home office, which was previously in the master suite. The master suite was completely reconfigured, removing the old office, and giving them a larger closet and beautiful master bathroom. The game room, which was converted from the garage years ago, was updated, as well as the bathroom, that used to be the pool bath. The closet space in that room was redesigned, adding new built-ins, and giving us more space for a larger laundry room and an additional mudroom that is now accessible from both the game room and the kitchen! They desperately needed a pool bath that was easily accessible from the backyard, without having to walk through the game room, which they had to previously use. We reconfigured their living room, adding a full bathroom that is now accessible from the backyard, fixing that problem. We did a complete overhaul to their downstairs, giving them the house they had dreamt of!
As far as the exterior is concerned, they wanted better curb appeal and a more inviting front entry. We changed the front door, and the walkway to the house that was previously slippery when wet and gave them a more open, yet sophisticated entry when you walk in. We created an outdoor space in their backyard that they will never want to leave! The back porch was extended, built a full masonry fireplace that is surrounded by a wonderful seating area, including a double hanging porch swing. The outdoor kitchen has everything they need, including tons of countertop space for entertaining, and they still have space for a large outdoor dining table. The wood-paneled ceiling and the mix-matched pavers add a great and unique design element to this beautiful outdoor living space. Scapes Incorporated did a fabulous job with their backyard landscaping, making it a perfect daily escape. They even decided to add turf to their entire backyard, keeping minimal maintenance for this busy family. The functionality this family now has in their home gives the true meaning to Living Better Starts Here™.
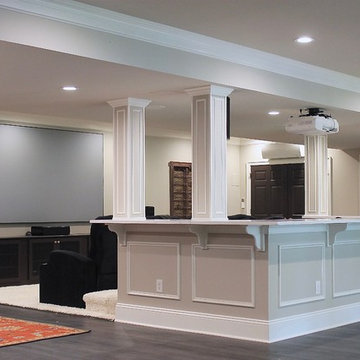
Photo of a large contemporary open plan home cinema in Philadelphia with beige walls, carpet, a projector screen and beige floors.
Open Plan Home Cinema Room with Beige Floors Ideas and Designs
4