Open Plan Home Cinema Room with Laminate Floors Ideas and Designs
Refine by:
Budget
Sort by:Popular Today
1 - 20 of 68 photos
Item 1 of 3
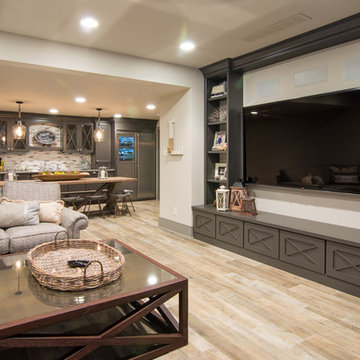
Expansive vintage open plan home cinema with white walls, laminate floors, beige floors and a wall mounted tv.
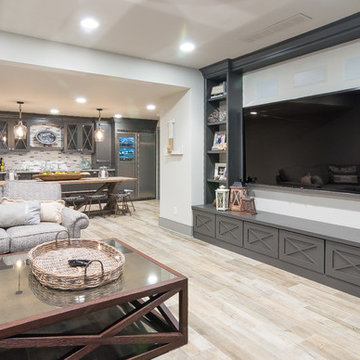
Design, Fabrication, Install & Photography By MacLaren Kitchen and Bath
Designer: Mary Skurecki
Wet Bar: Mouser/Centra Cabinetry with full overlay, Reno door/drawer style with Carbide paint. Caesarstone Pebble Quartz Countertops with eased edge detail (By MacLaren).
TV Area: Mouser/Centra Cabinetry with full overlay, Orleans door style with Carbide paint. Shelving, drawers, and wood top to match the cabinetry with custom crown and base moulding.
Guest Room/Bath: Mouser/Centra Cabinetry with flush inset, Reno Style doors with Maple wood in Bedrock Stain. Custom vanity base in Full Overlay, Reno Style Drawer in Matching Maple with Bedrock Stain. Vanity Countertop is Everest Quartzite.
Bench Area: Mouser/Centra Cabinetry with flush inset, Reno Style doors/drawers with Carbide paint. Custom wood top to match base moulding and benches.
Toy Storage Area: Mouser/Centra Cabinetry with full overlay, Reno door style with Carbide paint. Open drawer storage with roll-out trays and custom floating shelves and base moulding.
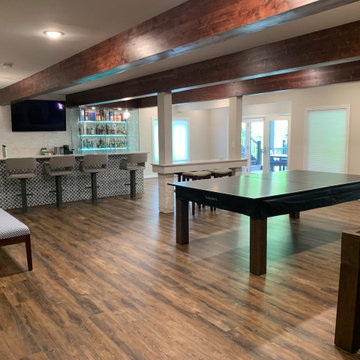
A perfect space for entertaining with game room and home theater. Gorgeous hand cut ceiling beams and a tile patterned bar front compliment the blue cabinetry.
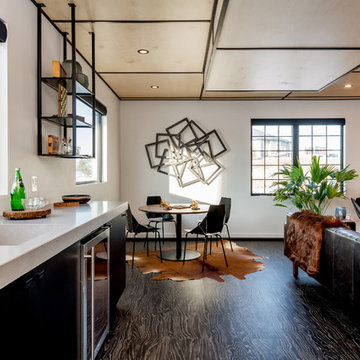
D&M Images
Inspiration for a midcentury open plan home cinema in Other with white walls, laminate floors, a projector screen and black floors.
Inspiration for a midcentury open plan home cinema in Other with white walls, laminate floors, a projector screen and black floors.
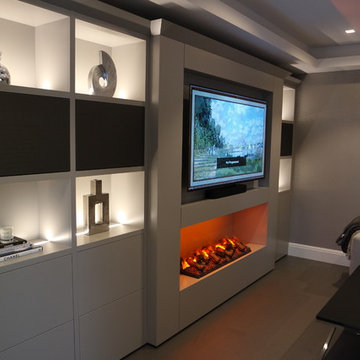
Elmfield Way, completed in 2019 is a complete renovation of a 1950's, 3 bedroom dethatched home. Now consisting of 3 floors, and 4 spacious bedrooms, this contemporary home with a backdrop of rich, warm neutral tones boasts show-stopping features, such as the rear illuminated alabaster wine display, steam effect letterbox style fireplace and glamorous modern light fittings imported from Holland.
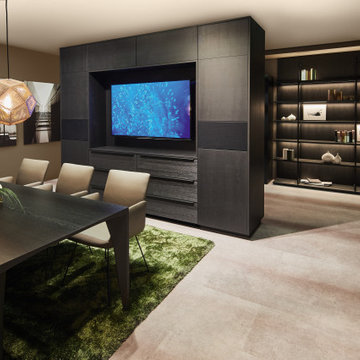
Dark brushed oak, horizontal grain, with integrated Library and Island concept
Inspiration for a medium sized modern open plan home cinema in Miami with laminate floors, a built-in media unit and grey floors.
Inspiration for a medium sized modern open plan home cinema in Miami with laminate floors, a built-in media unit and grey floors.
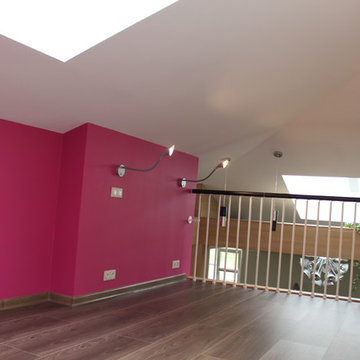
Архитекторы Ольга и Оскар Пютсеп
Inspiration for a small contemporary open plan home cinema in Moscow with pink walls, laminate floors, a wall mounted tv and brown floors.
Inspiration for a small contemporary open plan home cinema in Moscow with pink walls, laminate floors, a wall mounted tv and brown floors.
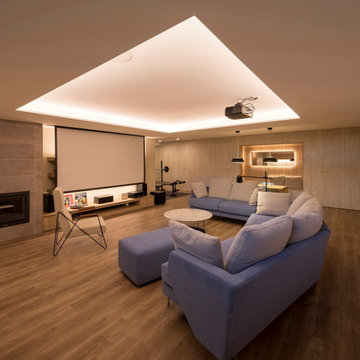
EL ANTES Y DESPUÉS DE UN SÓTANO EN BRUTO. (Fotografía de Juanan Barros)
Nuestros clientes quieren aprovechar y disfrutar del espacio del sótano de su casa con un programa de necesidades múltiple: hacer una sala de cine, un gimnasio, una zona de cocina, una mesa para jugar en familia, un almacén y una zona de chimenea. Les planteamos un proyecto que convierte una habitación bajo tierra con acabados “en bruto” en un espacio acogedor y con un interiorismo de calidad... para pasar allí largos ratos All Together.
Diseñamos un gran espacio abierto con distintos ambientes aprovechando rincones, graduando la iluminación, bajando y subiendo los techos, o haciendo un banco-espejo entre la pared de armarios de almacenaje, de manera que cada uso y cada lugar tenga su carácter propio sin romper la fluidez espacial.
La combinación de la iluminación indirecta del techo o integrada en el mobiliario hecho a medida, la elección de los materiales con acabados en madera (de Alvic), el papel pintado (de Tres Tintas) y el complemento de color de los sofás (de Belta&Frajumar) hacen que el conjunto merezca esta valoración en Houzz por parte de los clientes: “… El resultado final es magnífico: el sótano se ha transformado en un lugar acogedor y cálido, todo encaja y todo tiene su sitio, teniendo una estética moderna y elegante. Fue un acierto dejar las elecciones de mobiliario, colores, materiales, etc. en sus manos”.
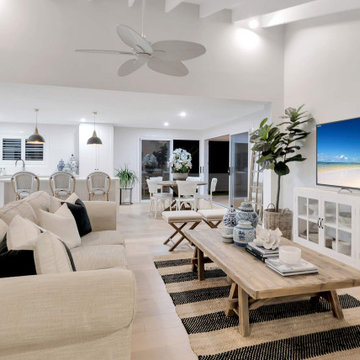
This is an example of a medium sized beach style open plan home cinema in Gold Coast - Tweed with white walls and laminate floors.
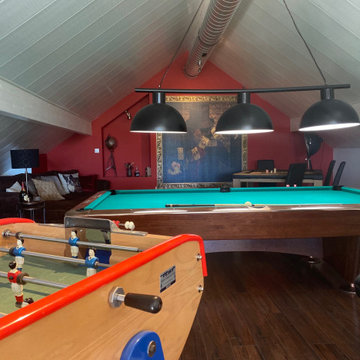
Tuyau style industriel
This is an example of a large retro open plan home cinema in Marseille with red walls, laminate floors and brown floors.
This is an example of a large retro open plan home cinema in Marseille with red walls, laminate floors and brown floors.
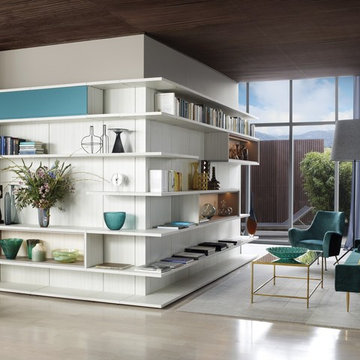
Corner Media Center with Colorful Accents
This is an example of a medium sized contemporary open plan home cinema in Los Angeles with white walls, laminate floors and beige floors.
This is an example of a medium sized contemporary open plan home cinema in Los Angeles with white walls, laminate floors and beige floors.
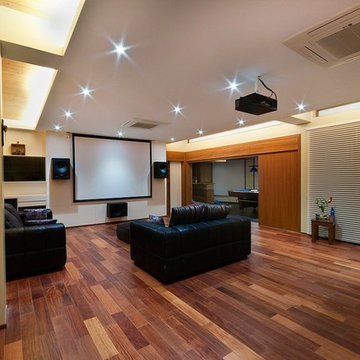
Inspiration for a large contemporary open plan home cinema in Indianapolis with yellow walls, laminate floors and a projector screen.
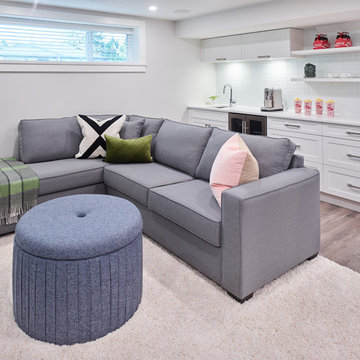
Martin Knowles
Small traditional open plan home cinema in Vancouver with white walls, laminate floors, a wall mounted tv and brown floors.
Small traditional open plan home cinema in Vancouver with white walls, laminate floors, a wall mounted tv and brown floors.
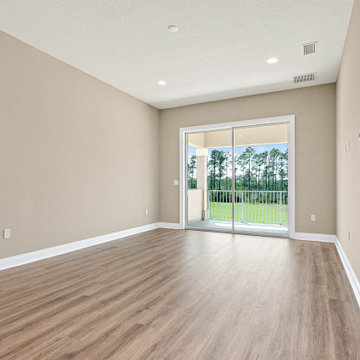
Inspiration for a large traditional open plan home cinema in Orlando with beige walls, laminate floors and beige floors.
Rec room, bunker, theatre room, man cave - whatever you call this room, it has one purpose and that is to kick back and relax. This almost 17' x 30' room features built-in cabinetry to hide all of your home theatre equipment, a u-shaped bar, custom bar back with LED lighting, and a custom floor to ceiling wine rack complete with powder-coated pulls and hardware. Spanning over 320 sq ft and with 19 ft ceilings, this room is bathed with sunlight from four huge horizontal windows. Built-ins and bar are Black Panther (OC-68), both are Benjamin Moore colors. Flooring supplied by Torlys (Colossia Pelzer Oak).
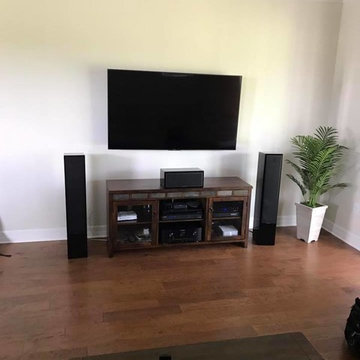
Design ideas for a large contemporary open plan home cinema in Tampa with white walls, laminate floors, a wall mounted tv and brown floors.
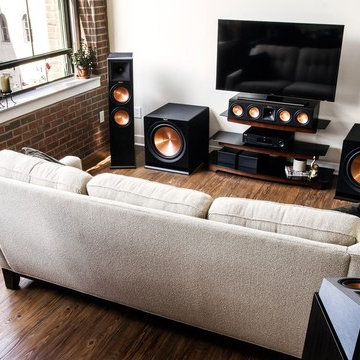
Get the best entertainment system from Top Choice Electronics at an affordable price. Email us at houzz@topchoices.ca for more information.
Design ideas for a large open plan home cinema in Toronto with beige walls, laminate floors, a wall mounted tv and brown floors.
Design ideas for a large open plan home cinema in Toronto with beige walls, laminate floors, a wall mounted tv and brown floors.
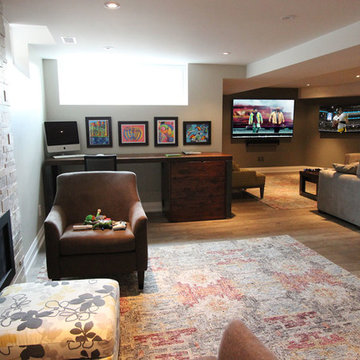
Multi Display Home Theater Allows for family to be in same room with the ability to watch different show/movies or play video games. Do something different while spending more time together
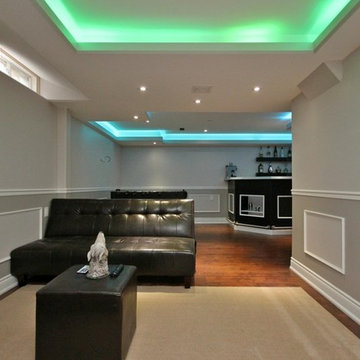
Design ideas for a small contemporary open plan home cinema in Other with grey walls, laminate floors, a wall mounted tv and brown floors.
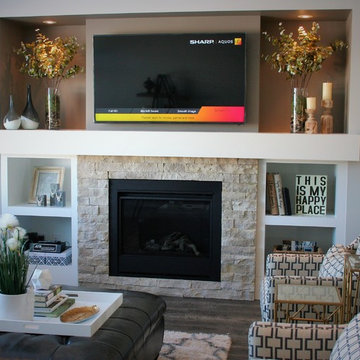
Built in gas fireplace with storage, large mantel, decorative niches and wall mounted tv. Built by Ventura Custom Homes.
Large traditional open plan home cinema in Other with grey walls, laminate floors and a wall mounted tv.
Large traditional open plan home cinema in Other with grey walls, laminate floors and a wall mounted tv.
Open Plan Home Cinema Room with Laminate Floors Ideas and Designs
1