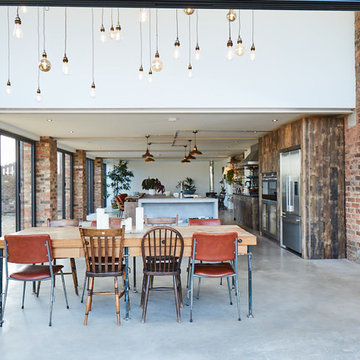Wonderful Wainscoting Open Plan Kitchen Ideas and Designs
Refine by:
Budget
Sort by:Popular Today
1 - 18 of 18 photos
Item 1 of 3
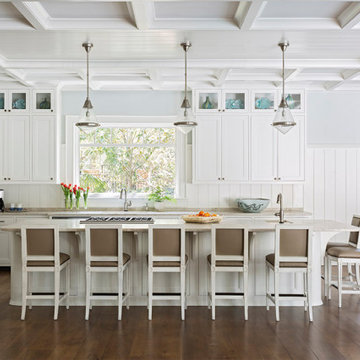
This is an example of a coastal l-shaped open plan kitchen in Charleston with recessed-panel cabinets, white cabinets, stainless steel appliances, dark hardwood flooring, an island, brown floors and beige worktops.
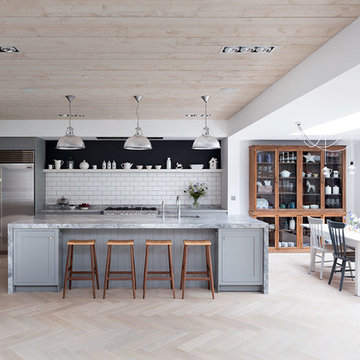
Roundhouse framed Classic bespoke kitchen painted in matt lacquer Farrow & Ball Manor House Grey and Strong White, worktop in White Fantasy. Photography by Nick Kane.
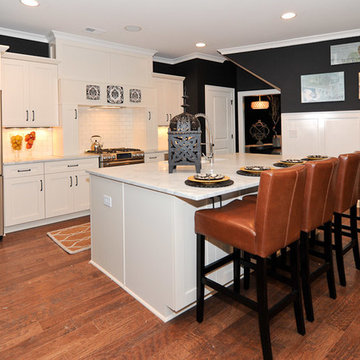
Signature Homes
Photo of a large traditional galley open plan kitchen in Birmingham with recessed-panel cabinets, white cabinets, white splashback, metro tiled splashback, stainless steel appliances, marble worktops, medium hardwood flooring and an island.
Photo of a large traditional galley open plan kitchen in Birmingham with recessed-panel cabinets, white cabinets, white splashback, metro tiled splashback, stainless steel appliances, marble worktops, medium hardwood flooring and an island.
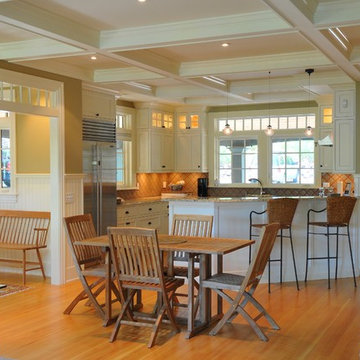
John Gordon
Design ideas for a classic l-shaped open plan kitchen in Portland Maine with shaker cabinets, beige cabinets and stainless steel appliances.
Design ideas for a classic l-shaped open plan kitchen in Portland Maine with shaker cabinets, beige cabinets and stainless steel appliances.
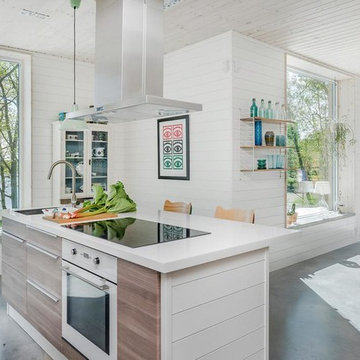
Design ideas for a medium sized contemporary open plan kitchen in Gothenburg with an island.
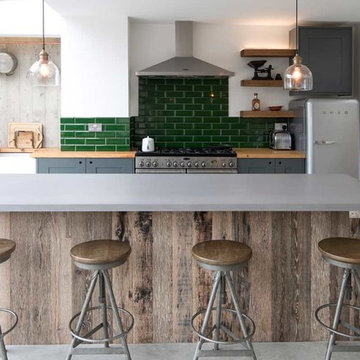
This is an example of a medium sized urban open plan kitchen in Sussex with a belfast sink, shaker cabinets, grey cabinets, wood worktops, green splashback, metro tiled splashback, stainless steel appliances, concrete flooring, a breakfast bar, grey floors and grey worktops.

The opposing joinery and staircase create a strong relationship at both sides of the living space. The continuous joinery seamlessly morphs from kitchen to a seat for dining, and finally to form the media unit within the living area.
The stair and the joinery are separated by a strong vertically tiled column.
Our bespoke staircase was designed meticulously with the joiner and steelwork fabricator. The wrapping Beech Treads and risers and expressed with a shadow gap above the simple plaster finish.
The steel balustrade continues to the first floor and is under constant tension from the steel yachting wire.
Darry Snow Photography
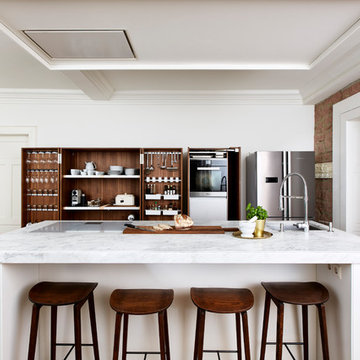
Foto Wolfgang Uhlig
Design ideas for a large contemporary single-wall open plan kitchen in Frankfurt with an integrated sink, flat-panel cabinets, white cabinets, marble worktops, stainless steel appliances, medium hardwood flooring, an island and brown floors.
Design ideas for a large contemporary single-wall open plan kitchen in Frankfurt with an integrated sink, flat-panel cabinets, white cabinets, marble worktops, stainless steel appliances, medium hardwood flooring, an island and brown floors.

This is an example of an expansive rustic l-shaped open plan kitchen in Other with medium wood cabinets, granite worktops, stainless steel appliances, slate flooring, multiple islands, grey floors, white worktops, a submerged sink, recessed-panel cabinets, white splashback and stone slab splashback.

This is an example of a large contemporary galley open plan kitchen in Hampshire with flat-panel cabinets, medium wood cabinets, composite countertops, metallic splashback, glass sheet splashback, stainless steel appliances, ceramic flooring, an island and grey floors.
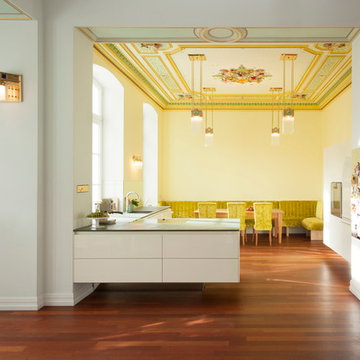
Inspiration for a large eclectic open plan kitchen in Cologne with a single-bowl sink, flat-panel cabinets, white cabinets, dark hardwood flooring and a breakfast bar.
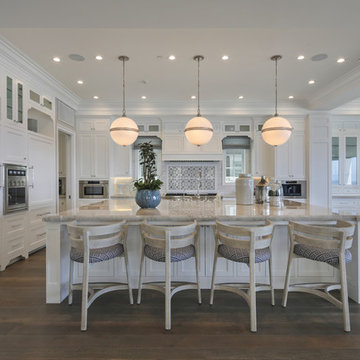
Jeri Koegel
Beach style l-shaped open plan kitchen in Orange County with recessed-panel cabinets, white cabinets, dark hardwood flooring, an island, brown floors and beige worktops.
Beach style l-shaped open plan kitchen in Orange County with recessed-panel cabinets, white cabinets, dark hardwood flooring, an island, brown floors and beige worktops.
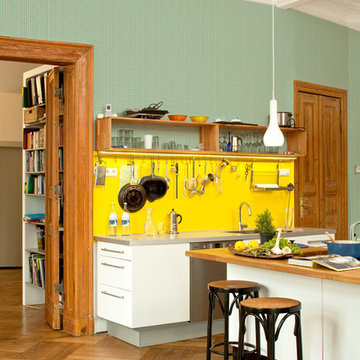
Marie steht auf Punkte – so sehr, dass sie gar nicht genug bekommen kann. Ihre Sammlung zeigt sie in vier Farbvarianten, die sich an das Farbklima jedes Raumes anpassen. Aus der Nähe betrachtet steht sie ein wenig neben sich, auf größere Distanz ist sie die Ruhe selbst.
Tapetendesign: Kathrin Kreitmeyer
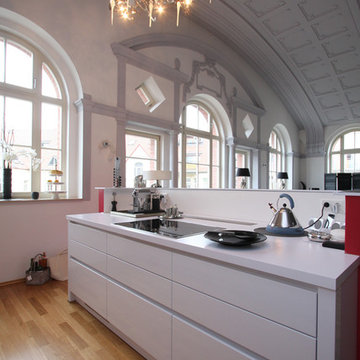
Design ideas for a large modern open plan kitchen in Leipzig with flat-panel cabinets, white cabinets, medium hardwood flooring and an island.
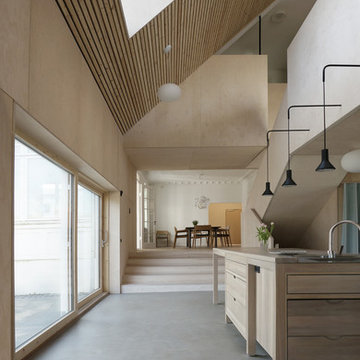
Large contemporary open plan kitchen in Copenhagen with flat-panel cabinets, light wood cabinets, wood worktops, concrete flooring, an island and grey floors.
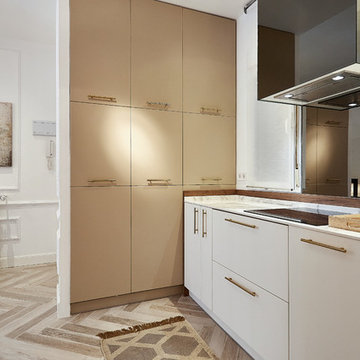
Photo of a contemporary single-wall open plan kitchen in Madrid with a submerged sink, flat-panel cabinets, white cabinets, metallic splashback, mirror splashback, no island, beige floors and white worktops.
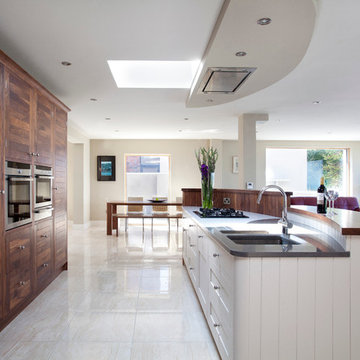
Design ideas for a contemporary open plan kitchen in Dublin with a submerged sink, shaker cabinets, white cabinets, integrated appliances and an island.
Wonderful Wainscoting Open Plan Kitchen Ideas and Designs
1
