Kitchen
Refine by:
Budget
Sort by:Popular Today
161 - 180 of 2,678 photos
Item 1 of 3
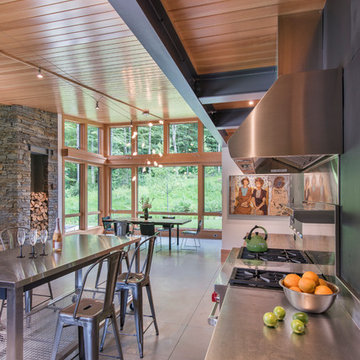
This house is discreetly tucked into its wooded site in the Mad River Valley near the Sugarbush Resort in Vermont. The soaring roof lines complement the slope of the land and open up views though large windows to a meadow planted with native wildflowers. The house was built with natural materials of cedar shingles, fir beams and native stone walls. These materials are complemented with innovative touches including concrete floors, composite exterior wall panels and exposed steel beams. The home is passively heated by the sun, aided by triple pane windows and super-insulated walls.
Photo by: Nat Rea Photography
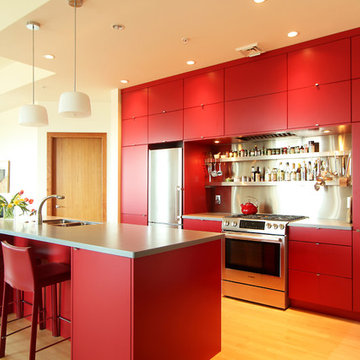
A compact 24" refrigerator/freezer was used to maximize storage space. All the storage on the range wall is 24" deep to maintain the sleek contemporary look. Storage was added on the backside of the island for rarely used items. Minimal hardware was used so that nothing broke up the lines of the cabinets.
Photo: Erica Weaver
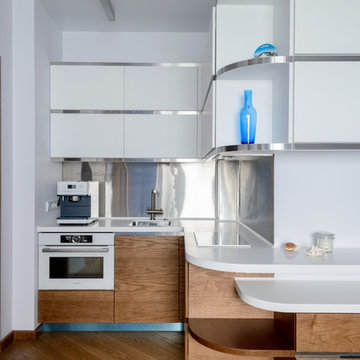
Виталий
Inspiration for a nautical l-shaped open plan kitchen in Novosibirsk with a submerged sink, flat-panel cabinets, medium wood cabinets, metallic splashback, metal splashback, white appliances, medium hardwood flooring, no island and brown floors.
Inspiration for a nautical l-shaped open plan kitchen in Novosibirsk with a submerged sink, flat-panel cabinets, medium wood cabinets, metallic splashback, metal splashback, white appliances, medium hardwood flooring, no island and brown floors.
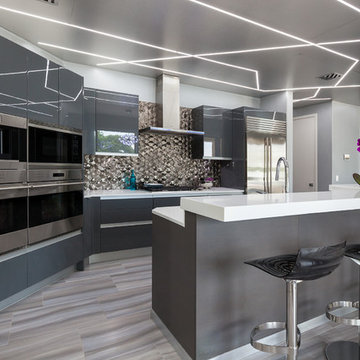
Photography by Christi Nielsen
Large contemporary u-shaped open plan kitchen in Dallas with a belfast sink, flat-panel cabinets, grey cabinets, composite countertops, white splashback, metal splashback, stainless steel appliances, light hardwood flooring and an island.
Large contemporary u-shaped open plan kitchen in Dallas with a belfast sink, flat-panel cabinets, grey cabinets, composite countertops, white splashback, metal splashback, stainless steel appliances, light hardwood flooring and an island.
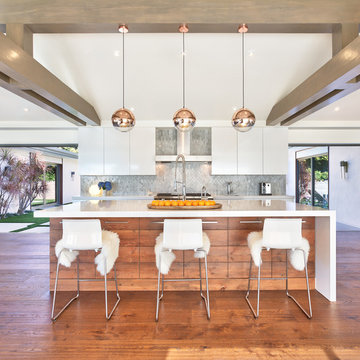
Photo of a large contemporary galley open plan kitchen in Orange County with flat-panel cabinets, white cabinets, metallic splashback, medium hardwood flooring, an island, a single-bowl sink, composite countertops, metal splashback and stainless steel appliances.
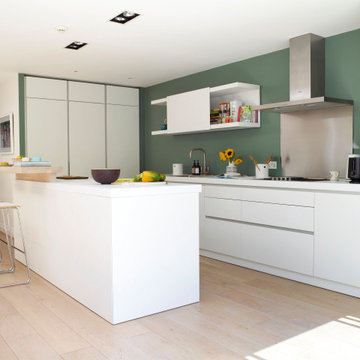
Photo Rachael Smith
This is an example of a large contemporary u-shaped open plan kitchen with an integrated sink, flat-panel cabinets, white cabinets, laminate countertops, metallic splashback, integrated appliances, an island, metal splashback, light hardwood flooring, beige floors and white worktops.
This is an example of a large contemporary u-shaped open plan kitchen with an integrated sink, flat-panel cabinets, white cabinets, laminate countertops, metallic splashback, integrated appliances, an island, metal splashback, light hardwood flooring, beige floors and white worktops.
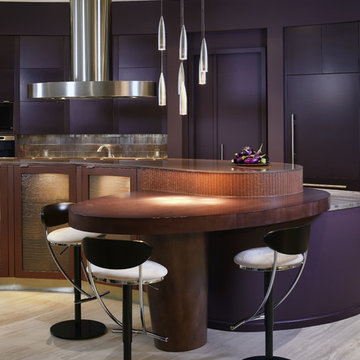
Donna Griffith Photography
Large contemporary single-wall open plan kitchen in Toronto with a submerged sink, flat-panel cabinets, granite worktops, metallic splashback, metal splashback, stainless steel appliances, limestone flooring and an island.
Large contemporary single-wall open plan kitchen in Toronto with a submerged sink, flat-panel cabinets, granite worktops, metallic splashback, metal splashback, stainless steel appliances, limestone flooring and an island.
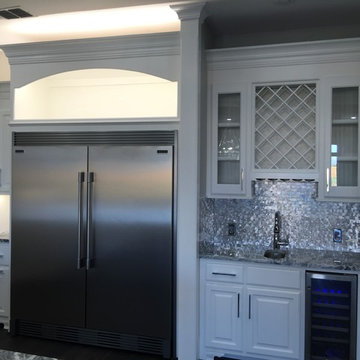
This is an example of a medium sized traditional l-shaped open plan kitchen in Orange County with a belfast sink, raised-panel cabinets, white cabinets, marble worktops, metallic splashback, metal splashback, stainless steel appliances, dark hardwood flooring and an island.
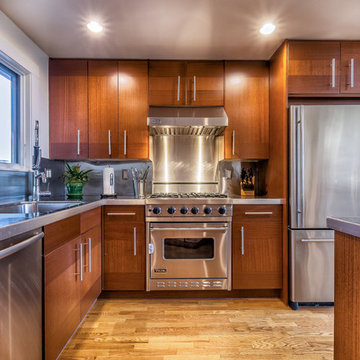
Architect: Grouparchitect.
Contractor: Barlow Construction.
Photography: Chad Savaikie.
Medium sized classic l-shaped open plan kitchen in Seattle with a submerged sink, flat-panel cabinets, dark wood cabinets, tile countertops, metallic splashback, metal splashback, stainless steel appliances, medium hardwood flooring and an island.
Medium sized classic l-shaped open plan kitchen in Seattle with a submerged sink, flat-panel cabinets, dark wood cabinets, tile countertops, metallic splashback, metal splashback, stainless steel appliances, medium hardwood flooring and an island.
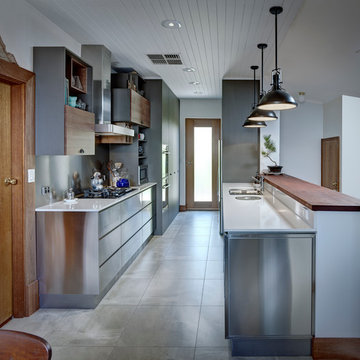
Phillip Handforth
Design ideas for a contemporary galley open plan kitchen in Adelaide with flat-panel cabinets, metallic splashback and metal splashback.
Design ideas for a contemporary galley open plan kitchen in Adelaide with flat-panel cabinets, metallic splashback and metal splashback.

最も滞在時間が長いというキッチンに立った時の眺めを最も重視した配置になっています。
This is an example of a modern u-shaped open plan kitchen in Tokyo with a submerged sink, stainless steel cabinets, stainless steel worktops, metallic splashback, metal splashback, stainless steel appliances, light hardwood flooring, no island, white floors and grey worktops.
This is an example of a modern u-shaped open plan kitchen in Tokyo with a submerged sink, stainless steel cabinets, stainless steel worktops, metallic splashback, metal splashback, stainless steel appliances, light hardwood flooring, no island, white floors and grey worktops.

Pom pom pendant lights top off this beautiful, contemporary kitchen remodel. Sleek & modern, there is still plenty of functional use and room to eat at the island.
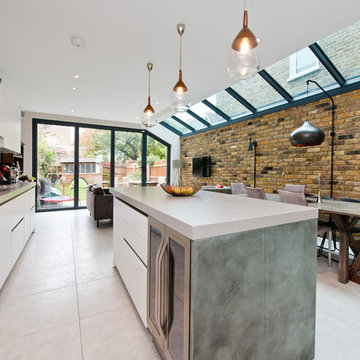
Photo of a medium sized contemporary open plan kitchen in London with an integrated sink, flat-panel cabinets, white cabinets, composite countertops, metallic splashback, an island, metal splashback and beige floors.
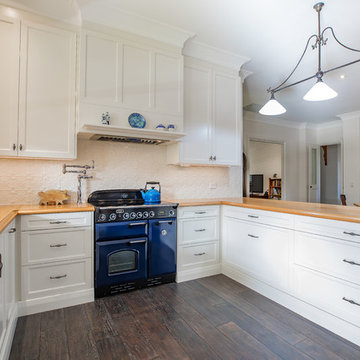
Art Department Creative
Design ideas for a large traditional u-shaped open plan kitchen in Adelaide with a double-bowl sink, recessed-panel cabinets, white cabinets, wood worktops, white splashback, metal splashback, coloured appliances, dark hardwood flooring, a breakfast bar and brown floors.
Design ideas for a large traditional u-shaped open plan kitchen in Adelaide with a double-bowl sink, recessed-panel cabinets, white cabinets, wood worktops, white splashback, metal splashback, coloured appliances, dark hardwood flooring, a breakfast bar and brown floors.
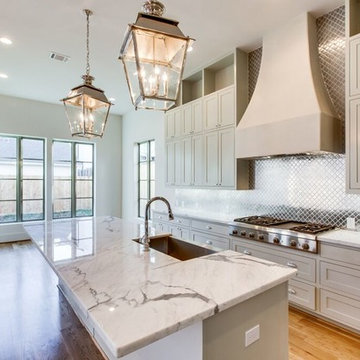
Design ideas for a large traditional single-wall open plan kitchen in Houston with a belfast sink, shaker cabinets, white cabinets, marble worktops, metallic splashback, metal splashback, stainless steel appliances, medium hardwood flooring, an island and brown floors.
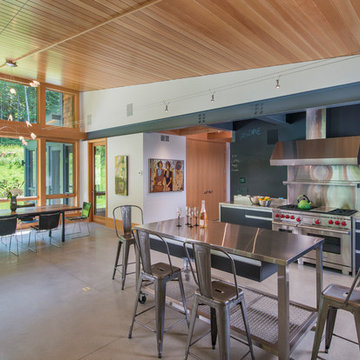
This house is discreetly tucked into its wooded site in the Mad River Valley near the Sugarbush Resort in Vermont. The soaring roof lines complement the slope of the land and open up views though large windows to a meadow planted with native wildflowers. The house was built with natural materials of cedar shingles, fir beams and native stone walls. These materials are complemented with innovative touches including concrete floors, composite exterior wall panels and exposed steel beams. The home is passively heated by the sun, aided by triple pane windows and super-insulated walls.
Photo by: Nat Rea Photography
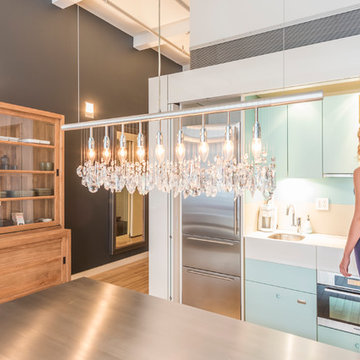
Richard Silver Photo
Inspiration for a small modern open plan kitchen in New York with a single-bowl sink, blue splashback, metal splashback, stainless steel appliances, medium hardwood flooring, stainless steel cabinets, granite worktops and an island.
Inspiration for a small modern open plan kitchen in New York with a single-bowl sink, blue splashback, metal splashback, stainless steel appliances, medium hardwood flooring, stainless steel cabinets, granite worktops and an island.
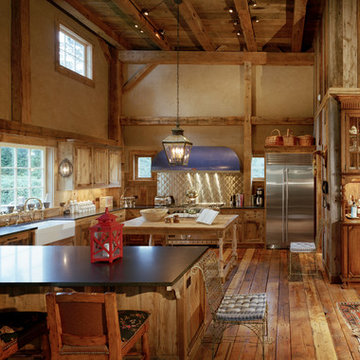
Photo of a large country u-shaped open plan kitchen in New York with a belfast sink, recessed-panel cabinets, medium wood cabinets, metallic splashback, stainless steel appliances, medium hardwood flooring, an island, composite countertops, metal splashback and brown floors.

Robin Stancliff photo credits. This kitchen had a complete transformation, and now it is beautiful, bright, and much
more accessible! To accomplish my goals for this kitchen, I had to completely demolish
the walls surrounding the kitchen, only keeping the attractive exposed load bearing
posts and the HVAC system in place. I also left the existing pony wall, which I turned
into a breakfast area, to keep the electric wiring in place. A challenge that I
encountered was that my client wanted to keep the original Saltillo tile that gives her
home it’s Southwestern flair, while having an updated kitchen with a mid-century
modern aesthetic. Ultimately, the vintage Saltillo tile adds a lot of character and interest
to the new kitchen design. To keep things clean and minimal, all of the countertops are
easy-to-clean white quartz. Since most of the cooking will be done on the new
induction stove in the breakfast area, I added a uniquely textured three-dimensional
backsplash to give a more decorative feel. Since my client wanted the kitchen to be
disability compliant, we put the microwave underneath the counter for easy access and
added ample storage space beneath the counters rather than up high. With a full view
of the surrounding rooms, this new kitchen layout feels very open and accessible. The
crisp white cabinets and wall color is accented by a grey island and updated lighting
throughout. Now, my client has a kitchen that feels open and easy to maintain while
being safe and useful for people with disabilities.
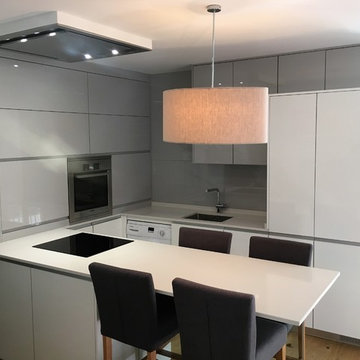
Cocina blanca de planta abierta con península en forma U.
Inspiration for a small modern u-shaped open plan kitchen in Madrid with a submerged sink, flat-panel cabinets, white cabinets, engineered stone countertops, metallic splashback, metal splashback, stainless steel appliances, light hardwood flooring and a breakfast bar.
Inspiration for a small modern u-shaped open plan kitchen in Madrid with a submerged sink, flat-panel cabinets, white cabinets, engineered stone countertops, metallic splashback, metal splashback, stainless steel appliances, light hardwood flooring and a breakfast bar.
9