Open Plan Kitchen with Soapstone Worktops Ideas and Designs
Refine by:
Budget
Sort by:Popular Today
201 - 220 of 3,038 photos
Item 1 of 3
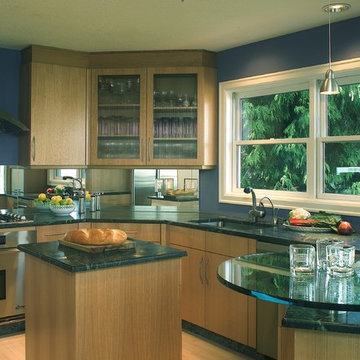
rolling baking cart, ribbed glass wall cabinets
Photo Design
Photo of a medium sized contemporary u-shaped open plan kitchen in Portland with a submerged sink, flat-panel cabinets, light wood cabinets, soapstone worktops, mirror splashback, stainless steel appliances, light hardwood flooring, a breakfast bar and black worktops.
Photo of a medium sized contemporary u-shaped open plan kitchen in Portland with a submerged sink, flat-panel cabinets, light wood cabinets, soapstone worktops, mirror splashback, stainless steel appliances, light hardwood flooring, a breakfast bar and black worktops.
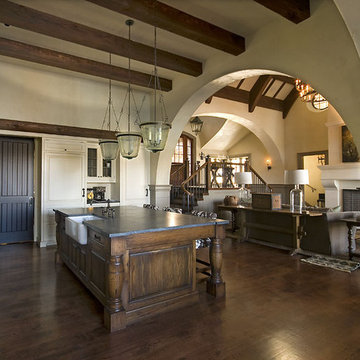
This refined Lake Keowee home, featured in the April 2012 issue of Atlanta Homes & Lifestyles Magazine, is a beautiful fusion of French Country and English Arts and Crafts inspired details. Old world stonework and wavy edge siding are topped by a slate roof. Interior finishes include natural timbers, plaster and shiplap walls, and a custom limestone fireplace. Photography by Accent Photography, Greenville, SC.
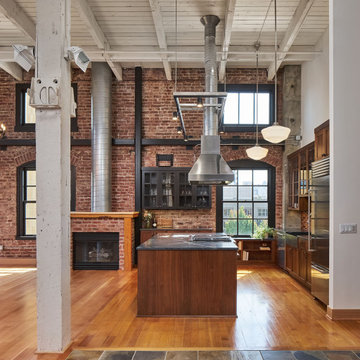
The "Dream of the '90s" was alive in this industrial loft condo before Neil Kelly Portland Design Consultant Erika Altenhofen got her hands on it. The 1910 brick and timber building was converted to condominiums in 1996. No new roof penetrations could be made, so we were tasked with creating a new kitchen in the existing footprint. Erika's design and material selections embrace and enhance the historic architecture, bringing in a warmth that is rare in industrial spaces like these. Among her favorite elements are the beautiful black soapstone counter tops, the RH medieval chandelier, concrete apron-front sink, and Pratt & Larson tile backsplash
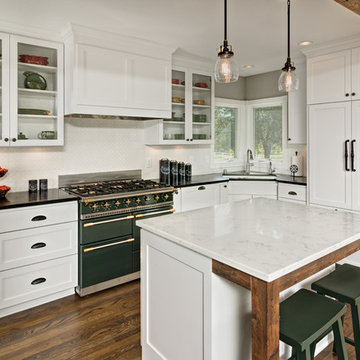
This is an example of a medium sized farmhouse l-shaped open plan kitchen in Minneapolis with a submerged sink, shaker cabinets, white cabinets, soapstone worktops, white splashback, ceramic splashback, integrated appliances, dark hardwood flooring and an island.
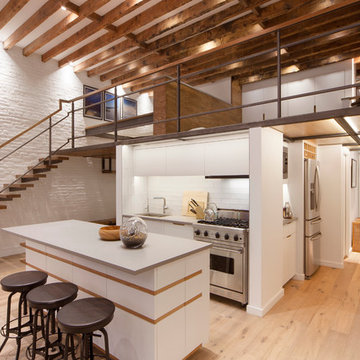
Photography by Nico Arellano
Design ideas for a medium sized urban single-wall open plan kitchen in New York with flat-panel cabinets, white cabinets, white splashback, glass tiled splashback, stainless steel appliances, medium hardwood flooring, an island, a submerged sink and soapstone worktops.
Design ideas for a medium sized urban single-wall open plan kitchen in New York with flat-panel cabinets, white cabinets, white splashback, glass tiled splashback, stainless steel appliances, medium hardwood flooring, an island, a submerged sink and soapstone worktops.

The 7,600 square-foot residence was designed for large, memorable gatherings of family and friends at the lake, as well as creating private spaces for smaller family gatherings. Keeping in dialogue with the surrounding site, a palette of natural materials and finishes was selected to provide a classic backdrop for all activities, bringing importance to the adjoining environment.
In optimizing the views of the lake and developing a strategy to maximize natural ventilation, an ideal, open-concept living scheme was implemented. The kitchen, dining room, living room and screened porch are connected, allowing for the large family gatherings to take place inside, should the weather not cooperate. Two main level master suites remain private from the rest of the program; yet provide a complete sense of incorporation. Bringing the natural finishes to the interior of the residence, provided the opportunity for unique focal points that complement the stunning stone fireplace and timber trusses.
Photographer: John Hession
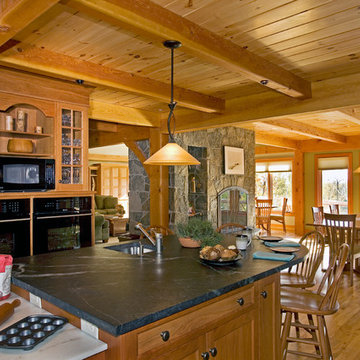
Large rustic u-shaped open plan kitchen in Jacksonville with light wood cabinets, brown splashback, light hardwood flooring, an island, a submerged sink, shaker cabinets, soapstone worktops, mosaic tiled splashback, black appliances and multicoloured worktops.
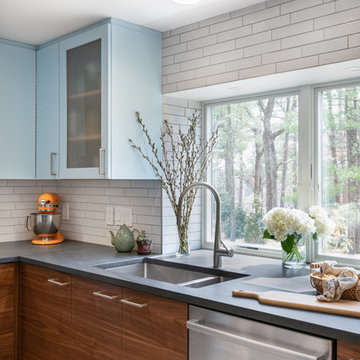
Kitchen renovation features a new window pop-out flush to the counter which creates a dramatic light-filled volume behind the sink. Walnut-veneered and painted cabinetry, porcelain brick-shaped tile with a high gloss glaze. Pietra Cardosa natural stone counter.
Photo © Heidi Solander.
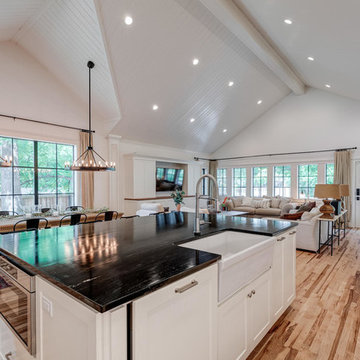
Inspiration for a medium sized farmhouse l-shaped open plan kitchen in Austin with a belfast sink, shaker cabinets, white cabinets, soapstone worktops, white splashback, ceramic splashback, stainless steel appliances, light hardwood flooring, no island, brown floors and black worktops.
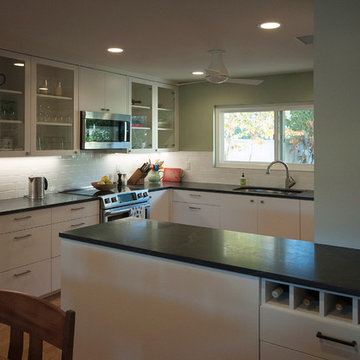
The new open kitchen features Bosch appliances, soapstone counters and custom cabinetry. Flat front thermofoil low cabinets are balanced by glass upper cabinet doors, creating a contemporary cottage aesthetic at this modern and highly functional space.
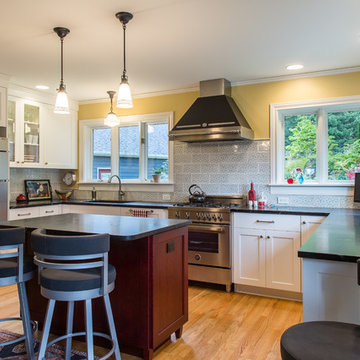
This amazing house is self-sustaining and stylish! Using a different color for your island can add interest to your space and make the island feel like a free-standing piece of furniture. In this kitchen, designed and installed by Allen's Fine Woodworking, we used Medallion Cabinetry. The main cabinets are maple in Mission door style with White Icing paint. The island is maple in Park Place door style with Sangria stain.
Photos by Zach Luellen Photography, LLC
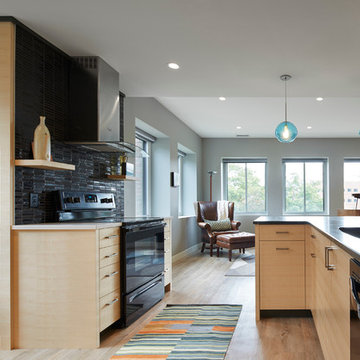
Corey Gaffer Photography
Modern open plan kitchen in Minneapolis with a single-bowl sink, light wood cabinets, soapstone worktops, black splashback, ceramic splashback, black appliances, vinyl flooring and an island.
Modern open plan kitchen in Minneapolis with a single-bowl sink, light wood cabinets, soapstone worktops, black splashback, ceramic splashback, black appliances, vinyl flooring and an island.
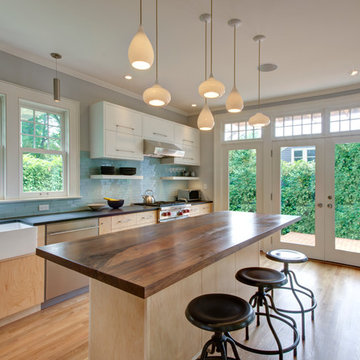
Kitchen expansion and full renovation
Inspiration for a medium sized contemporary l-shaped open plan kitchen in Portland with a belfast sink, flat-panel cabinets, light wood cabinets, soapstone worktops, blue splashback, glass tiled splashback, stainless steel appliances, medium hardwood flooring and an island.
Inspiration for a medium sized contemporary l-shaped open plan kitchen in Portland with a belfast sink, flat-panel cabinets, light wood cabinets, soapstone worktops, blue splashback, glass tiled splashback, stainless steel appliances, medium hardwood flooring and an island.
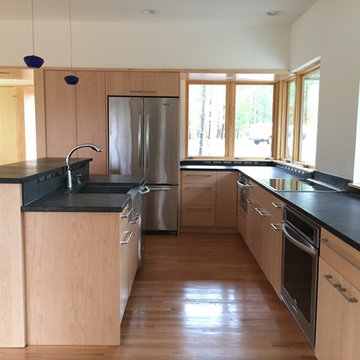
Design ideas for a medium sized contemporary l-shaped open plan kitchen in Raleigh with a belfast sink, flat-panel cabinets, light wood cabinets, soapstone worktops, black splashback, stone slab splashback, stainless steel appliances, medium hardwood flooring and an island.
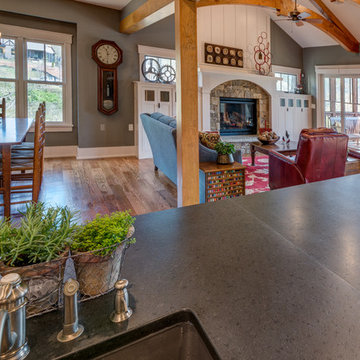
Medium sized traditional l-shaped open plan kitchen in Other with a belfast sink, shaker cabinets, white cabinets, soapstone worktops, grey splashback, metro tiled splashback, stainless steel appliances, medium hardwood flooring, an island, brown floors and grey worktops.
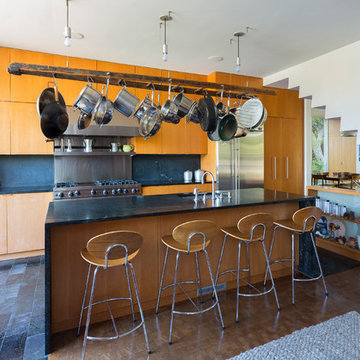
Design ideas for a medium sized modern galley open plan kitchen in Los Angeles with a single-bowl sink, flat-panel cabinets, light wood cabinets, grey splashback, stone slab splashback, stainless steel appliances, slate flooring, an island and soapstone worktops.
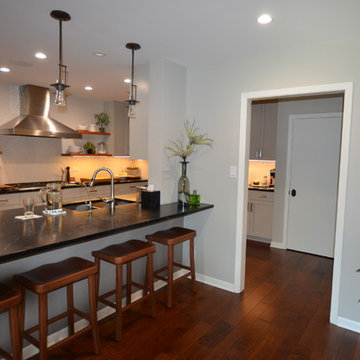
-Paint: Ceiling, Sherwin Williams Eider White/ flat. Walls, Sherwin Williams Repose Gray/ Eg-shell. Trim: Sherwin Williams, Extra White/ semi-gloss. Cabinets: Sherwin Williams Mindful Gray/ semi gloss.
-Sink: Mirabelle MIRUC3320Z, Two Bowl/ Undermount. Stainless Steel 33x20.
-Valves: Moen Arbor 7594SRS high Arc Pulldown/ Spot resist stainless. Basket Strainer: MF1329821/ Brushed Nickel.
-Pendant Lights: Hubbardton Forge/ #18710-07 Erlenmeyer. 07 Dark Smoke Finish.
-Cabinets: Paint grade/ Mindful Gray/Semi gloss.
-Counter tops: Soapstone/ Mineral Black/ top pencil round. 3cm.
-Back splash: Tile 12x39. Bright White.
-Hardwood Floors: Mannington/ Mayan Pecan/ Copaiba. 5"plank, 3/8" thickness. Clove Color.
-Cook top: Wolf 36" Professional gas cook top. #CG3655/S-LP. Stainless w/ stainless knobs.
-Wall Oven: Wolf 30" series E Transitional Single Electric Oven. #S030TEIS/TH Dual Convection. Stainless Steel.
-Microwave: Kitchen Aid Counter top Microwave/ #KCMS2255BSS. Trim Kit: MK2220AS, Stainless Steel & Black.
-Dishwasher: Bosch Flush handle dishwasher. #SHP65TL5UC. Stainless Steel.
-Refrigerator: Sub Zero 30" Bottom Freezer. #BI-3065/TH-LH. Stainless Steel.
-Warming Drawer: Kitchen Aid 30" Slow cook warming drawer. #KEWS105BPA. Panel ready.
-Vent Hood: Best 42: Chinmey Hood. #WPPOE42SE. Remote Blower: EB9. Stainless Steel.
Steve Reitz Company, Inc.
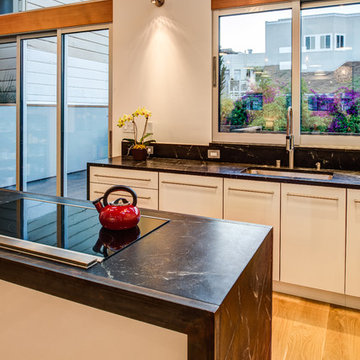
Treve Johnson
Photo of a medium sized contemporary l-shaped open plan kitchen in San Francisco with a single-bowl sink, flat-panel cabinets, white cabinets, soapstone worktops, light hardwood flooring and an island.
Photo of a medium sized contemporary l-shaped open plan kitchen in San Francisco with a single-bowl sink, flat-panel cabinets, white cabinets, soapstone worktops, light hardwood flooring and an island.
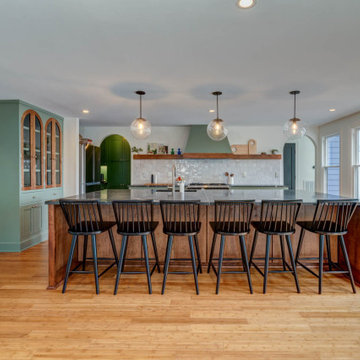
Zellige tile backsplash, soapstone counters, custom cabinetry, Bertazzoni range
Inspiration for a large contemporary single-wall open plan kitchen in Nashville with green cabinets, soapstone worktops, white splashback, an island and black worktops.
Inspiration for a large contemporary single-wall open plan kitchen in Nashville with green cabinets, soapstone worktops, white splashback, an island and black worktops.
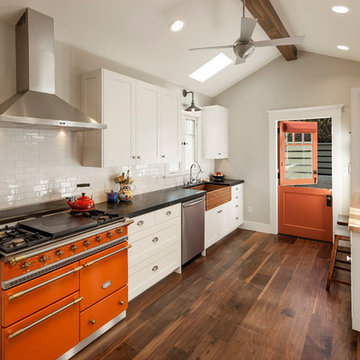
A Lacanche range was the element that drove the design of this kitchen. The stove had to be ordered from France months in advance. Architect: Blackbird Architects .General Contractor: Allen Construction. Photography: Jim Bartsch Photography
Open Plan Kitchen with Soapstone Worktops Ideas and Designs
11