Open Plan Kitchen with Soapstone Worktops Ideas and Designs
Refine by:
Budget
Sort by:Popular Today
161 - 180 of 3,038 photos
Item 1 of 3

Design ideas for an expansive traditional l-shaped open plan kitchen in New York with a single-bowl sink, raised-panel cabinets, medium wood cabinets, soapstone worktops, grey splashback, porcelain splashback, stainless steel appliances, medium hardwood flooring, an island, brown floors, grey worktops and a timber clad ceiling.
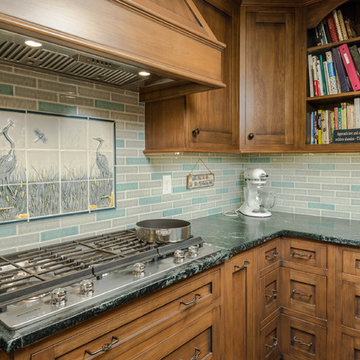
Design by Steve Simpson. Photography by John Spaulding
Photo of a medium sized classic l-shaped open plan kitchen in DC Metro with a belfast sink, recessed-panel cabinets, medium wood cabinets, soapstone worktops, multi-coloured splashback, porcelain splashback, stainless steel appliances, dark hardwood flooring and an island.
Photo of a medium sized classic l-shaped open plan kitchen in DC Metro with a belfast sink, recessed-panel cabinets, medium wood cabinets, soapstone worktops, multi-coloured splashback, porcelain splashback, stainless steel appliances, dark hardwood flooring and an island.
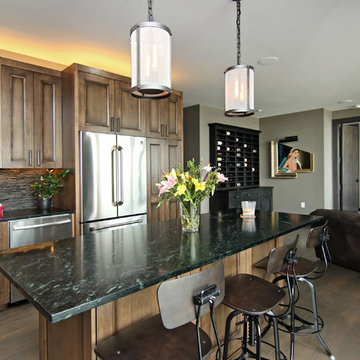
Brandon Rowell Photography
Photo of a medium sized contemporary l-shaped open plan kitchen in Minneapolis with a submerged sink, flat-panel cabinets, medium wood cabinets, soapstone worktops, grey splashback, stone tiled splashback, stainless steel appliances, medium hardwood flooring and an island.
Photo of a medium sized contemporary l-shaped open plan kitchen in Minneapolis with a submerged sink, flat-panel cabinets, medium wood cabinets, soapstone worktops, grey splashback, stone tiled splashback, stainless steel appliances, medium hardwood flooring and an island.
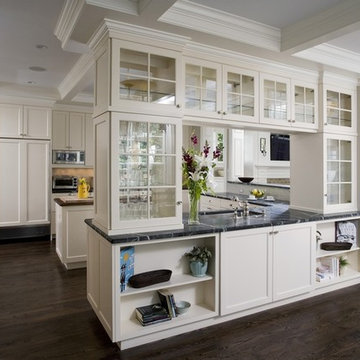
http://www.pickellbuilders.com. Photography by Linda Oyama Bryan.
White painted, glass front and recessed panel cabinet kitchen with soapstone countertops, open to adjacent Family Room, in Traditional style home. Coffer ceiling. Dark hardwood floors.
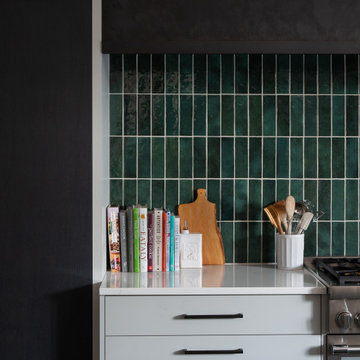
The overall vision for the kitchen is a modern, slightly edgy space that is still warm and inviting. As a designer, I like to push people out of their comfort zones. We’ve done that a few ways with this kitchen – Ebony and matte gray cabinets, mixing cabinet and countertop materials, and mixing metals.
We’ve all seen and done the white kitchen for the last 10 years. I wanted to demonstrate that a black kitchen is functional and dramatic and not the dark cave everyone fears.
To soften the black, we’ve incorporated organic elements like natural woods, handmade backsplash tiles, brass and the flowing, organic patterns of the fabrics.
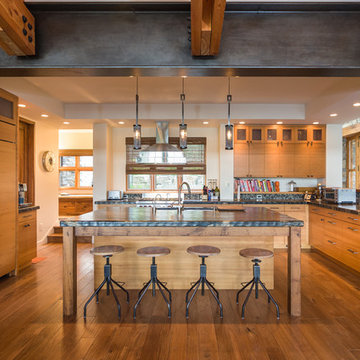
Rustic l-shaped open plan kitchen in Seattle with a double-bowl sink, flat-panel cabinets, light wood cabinets, soapstone worktops, multi-coloured splashback, mosaic tiled splashback, stainless steel appliances, light hardwood flooring, an island and beige floors.
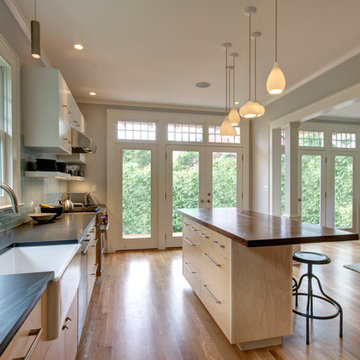
Kitchen and family room expansion and full renovation, with doors to new back deck
This is an example of a medium sized contemporary l-shaped open plan kitchen in Portland with a belfast sink, flat-panel cabinets, light wood cabinets, soapstone worktops, blue splashback, glass tiled splashback, stainless steel appliances, medium hardwood flooring and an island.
This is an example of a medium sized contemporary l-shaped open plan kitchen in Portland with a belfast sink, flat-panel cabinets, light wood cabinets, soapstone worktops, blue splashback, glass tiled splashback, stainless steel appliances, medium hardwood flooring and an island.
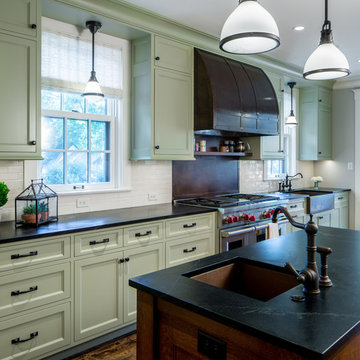
BRANDON STENGEL
Design ideas for a large rural galley open plan kitchen in Minneapolis with a belfast sink, recessed-panel cabinets, green cabinets, white splashback, ceramic splashback, dark hardwood flooring, stainless steel appliances, soapstone worktops and multiple islands.
Design ideas for a large rural galley open plan kitchen in Minneapolis with a belfast sink, recessed-panel cabinets, green cabinets, white splashback, ceramic splashback, dark hardwood flooring, stainless steel appliances, soapstone worktops and multiple islands.
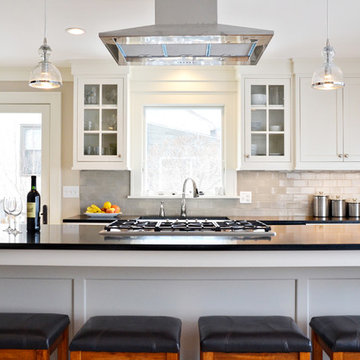
Who says neutral tile can't be beautiful? This kitchen features our handmade tile in Light Grey. The fireplace in the dining room complements the kitchen's backsplash in the exact same tile. It creates a truly clean, modern and beautiful space.
3"x6" Subway Tile - 815W Light Grey
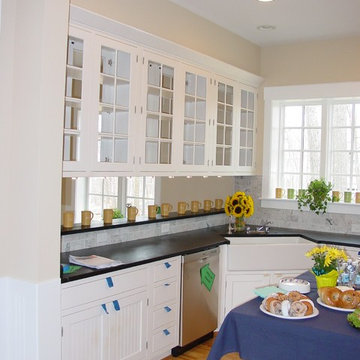
New England style farmhouse designed with efficiency in mind. This house was the 10th LEED certified home in the country.
This is an example of a large rural l-shaped open plan kitchen in Richmond with a belfast sink, shaker cabinets, white cabinets, soapstone worktops, white splashback, ceramic splashback, stainless steel appliances, light hardwood flooring and an island.
This is an example of a large rural l-shaped open plan kitchen in Richmond with a belfast sink, shaker cabinets, white cabinets, soapstone worktops, white splashback, ceramic splashback, stainless steel appliances, light hardwood flooring and an island.
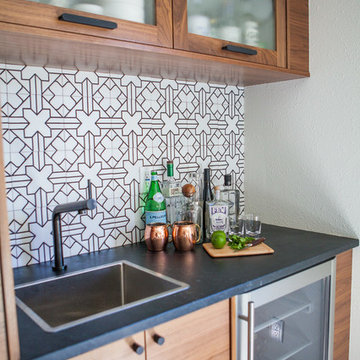
John Shum
Design ideas for a small midcentury l-shaped open plan kitchen in San Francisco with medium wood cabinets, soapstone worktops, multi-coloured splashback, ceramic splashback, porcelain flooring, white floors, a belfast sink, flat-panel cabinets, stainless steel appliances and an island.
Design ideas for a small midcentury l-shaped open plan kitchen in San Francisco with medium wood cabinets, soapstone worktops, multi-coloured splashback, ceramic splashback, porcelain flooring, white floors, a belfast sink, flat-panel cabinets, stainless steel appliances and an island.
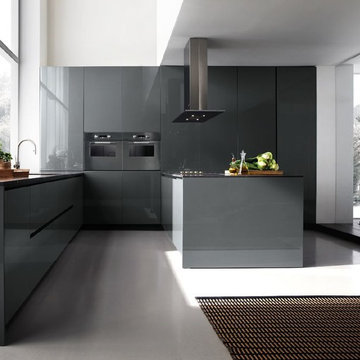
Design ideas for a large contemporary u-shaped open plan kitchen in San Francisco with a submerged sink, flat-panel cabinets, grey cabinets, soapstone worktops, window splashback, black appliances, concrete flooring, a breakfast bar, grey floors and grey worktops.
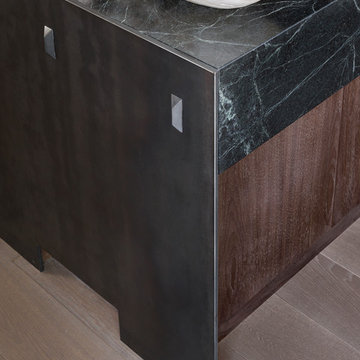
Emily Followill
Large classic u-shaped open plan kitchen in Atlanta with a double-bowl sink, flat-panel cabinets, dark wood cabinets, soapstone worktops, green splashback, marble splashback, integrated appliances, light hardwood flooring, multiple islands, grey floors and green worktops.
Large classic u-shaped open plan kitchen in Atlanta with a double-bowl sink, flat-panel cabinets, dark wood cabinets, soapstone worktops, green splashback, marble splashback, integrated appliances, light hardwood flooring, multiple islands, grey floors and green worktops.
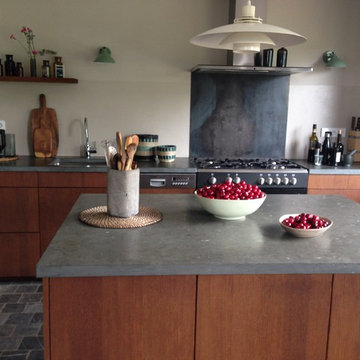
S. Dauven
Inspiration for a medium sized contemporary single-wall open plan kitchen in Cologne with a submerged sink, flat-panel cabinets, dark wood cabinets, soapstone worktops, beige splashback, stainless steel appliances, an island, blue floors and blue worktops.
Inspiration for a medium sized contemporary single-wall open plan kitchen in Cologne with a submerged sink, flat-panel cabinets, dark wood cabinets, soapstone worktops, beige splashback, stainless steel appliances, an island, blue floors and blue worktops.
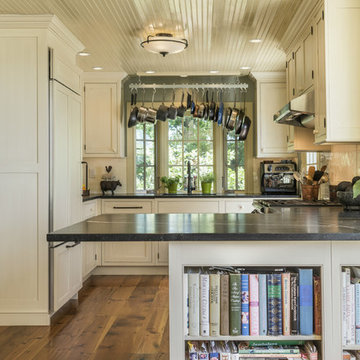
Historic Madison home on the water designed by Gail Bolling
Madison, Connecticut To get more detailed information copy and paste this link into your browser. https://thekitchencompany.com/blog/featured-kitchen-historic-home-water, Photographer, Dennis Carbo
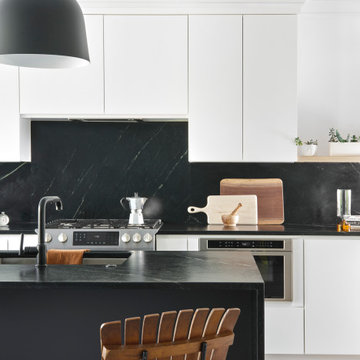
This is an example of a medium sized scandi l-shaped open plan kitchen in San Francisco with a submerged sink, flat-panel cabinets, white cabinets, soapstone worktops, black splashback, stone slab splashback, stainless steel appliances, light hardwood flooring, multiple islands, brown floors and black worktops.

Photo by Kati Mallory.
This is an example of a small traditional l-shaped open plan kitchen in Little Rock with a single-bowl sink, flat-panel cabinets, white cabinets, soapstone worktops, white splashback, marble splashback, integrated appliances, concrete flooring, an island, grey floors and green worktops.
This is an example of a small traditional l-shaped open plan kitchen in Little Rock with a single-bowl sink, flat-panel cabinets, white cabinets, soapstone worktops, white splashback, marble splashback, integrated appliances, concrete flooring, an island, grey floors and green worktops.

Large rustic u-shaped open plan kitchen in Denver with a submerged sink, shaker cabinets, medium wood cabinets, soapstone worktops, multi-coloured splashback, stone slab splashback, stainless steel appliances, slate flooring, multiple islands and multi-coloured floors.
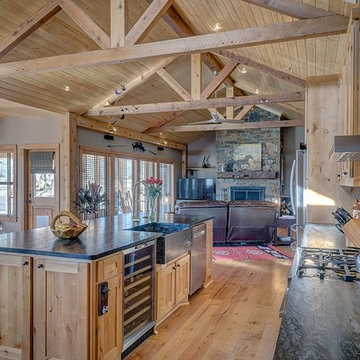
This is an example of a large farmhouse single-wall open plan kitchen in Dallas with a belfast sink, shaker cabinets, light wood cabinets, soapstone worktops, multi-coloured splashback, stone tiled splashback, stainless steel appliances, medium hardwood flooring and an island.
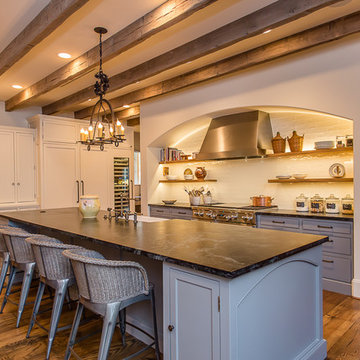
Inspiration for a large mediterranean l-shaped open plan kitchen in Houston with a belfast sink, beaded cabinets, blue cabinets, soapstone worktops, white splashback, metro tiled splashback, integrated appliances, dark hardwood flooring and an island.
Open Plan Kitchen with Soapstone Worktops Ideas and Designs
9