Open Plan Kitchen with Stainless Steel Worktops Ideas and Designs
Refine by:
Budget
Sort by:Popular Today
1 - 20 of 5,177 photos
Item 1 of 3
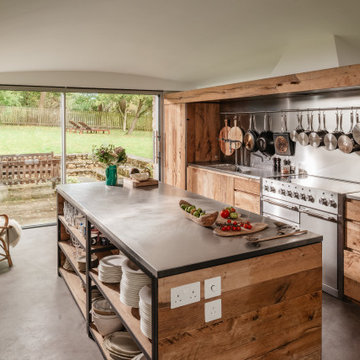
Large country l-shaped open plan kitchen in Oxfordshire with stainless steel worktops, concrete flooring and an island.

A showstopper!
This Scandinavian styled kitchen is set to impress featuring a beautiful large white pigmented oak island. The worktop is particularly unique in that it is half oak and half stainless steel.
The open planned kitchen merges into the living room making this the perfect entertaining area. Even this family’s house rabbits love bouncing around the kitchen!

北欧インテリアで統一した室内は、水まわりと各部屋·クローゼットを回遊できる動線です。
Photo of a scandi galley open plan kitchen in Other with an integrated sink, flat-panel cabinets, white cabinets, stainless steel worktops, medium hardwood flooring, a breakfast bar, brown floors and brown worktops.
Photo of a scandi galley open plan kitchen in Other with an integrated sink, flat-panel cabinets, white cabinets, stainless steel worktops, medium hardwood flooring, a breakfast bar, brown floors and brown worktops.

The kitchen's sink area let's the cook talk with his guests. The stainless steel sink is fully integrated with the counter. A higher counter of butcher block is at the end for rolling pasta and cutting cookies. KR+H's Karla Monkevich designed the glass shelving that's framed in the same machine age aesthetic as the other metal components in the kitchen. Our customer wanted large, deep drawers to hold lots of things so top quality, heavy-duty hardware was used and moveable dividers were integrated into the drawers for easy re-organization. Cutouts in the shelving above allow light to flow but keep the kitchen's clutter out of sight from the living room. Builder: DeSimone Brothers / Photography from homeowner

Designed by Malia Schultheis and built by Tru Form Tiny. This Tiny Home features Blue stained pine for the ceiling, pine wall boards in white, custom barn door, custom steel work throughout, and modern minimalist window trim. The Cabinetry is Maple with stainless steel countertop and hardware. The backsplash is a glass and stone mix. It only has a 2 burner cook top and no oven. The washer/ drier combo is in the kitchen area. Open shelving was installed to maintain an open feel.

A beautiful mix of clean stainless steel and warm mango wood creates a stylish and practical kitchen space.
This coastal, contemporary Tiny Home features a warm yet industrial style kitchen with stainless steel counters and husky tool drawers with black cabinets. the silver metal counters are complimented by grey subway tiling as a backsplash against the warmth of the locally sourced curly mango wood windowsill ledge. I mango wood windowsill also acts as a pass-through window to an outdoor bar and seating area on the deck. Entertaining guests right from the kitchen essentially makes this a wet-bar. LED track lighting adds the right amount of accent lighting and brightness to the area. The window is actually a french door that is mirrored on the opposite side of the kitchen. This kitchen has 7-foot long stainless steel counters on either end. There are stainless steel outlet covers to match the industrial look. There are stained exposed beams adding a cozy and stylish feeling to the room. To the back end of the kitchen is a frosted glass pocket door leading to the bathroom. All shelving is made of Hawaiian locally sourced curly mango wood. A stainless steel fridge matches the rest of the style and is built-in to the staircase of this tiny home. Dish drying racks are hung on the wall to conserve space and reduce clutter.

70年という月日を守り続けてきた農家住宅のリノベーション
建築当時の強靭な軸組みを活かし、新しい世代の住まい手の想いのこもったリノベーションとなった
夏は熱がこもり、冬は冷たい隙間風が入る環境から
開口部の改修、断熱工事や気密をはかり
夏は風が通り涼しく、冬は暖炉が燈り暖かい室内環境にした
空間動線は従来人寄せのための二間と奥の間を一体として家族の団欒と仲間と過ごせる動線とした
北側の薄暗く奥まったダイニングキッチンが明るく開放的な造りとなった

Design ideas for a medium sized retro single-wall open plan kitchen in Other with an integrated sink, open cabinets, grey cabinets, stainless steel worktops, grey splashback, porcelain splashback and a breakfast bar.

Design ideas for a medium sized modern galley open plan kitchen in Stuttgart with a single-bowl sink, flat-panel cabinets, white cabinets, stainless steel worktops, white splashback, glass sheet splashback, black appliances, concrete flooring, an island, grey floors and white worktops.

Modern Industrial Kitchen Renovation in Inner City Auckland by Jag Kitchens Ltd.
Photo of a large industrial u-shaped open plan kitchen in Auckland with a double-bowl sink, flat-panel cabinets, white cabinets, stainless steel worktops, white splashback, glass sheet splashback, stainless steel appliances, medium hardwood flooring, an island and multi-coloured floors.
Photo of a large industrial u-shaped open plan kitchen in Auckland with a double-bowl sink, flat-panel cabinets, white cabinets, stainless steel worktops, white splashback, glass sheet splashback, stainless steel appliances, medium hardwood flooring, an island and multi-coloured floors.
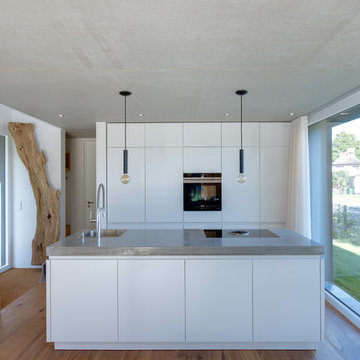
Architekt: Möhring Architekten
Fotograf: Stefan Melchior, Berlin
This is an example of a medium sized contemporary open plan kitchen in Berlin with a built-in sink, flat-panel cabinets, white cabinets, stainless steel worktops, stainless steel appliances, medium hardwood flooring and an island.
This is an example of a medium sized contemporary open plan kitchen in Berlin with a built-in sink, flat-panel cabinets, white cabinets, stainless steel worktops, stainless steel appliances, medium hardwood flooring and an island.
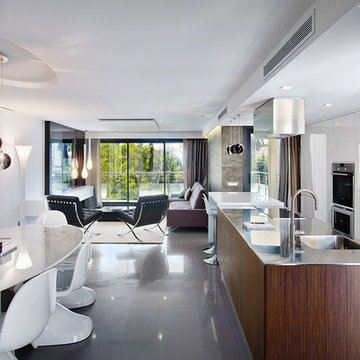
This is an example of a medium sized contemporary galley open plan kitchen in Nice with an integrated sink, flat-panel cabinets, white cabinets, stainless steel worktops, stainless steel appliances and an island.

Roundhouse bespoke Urbo matt lacquer kitchen in dark grey with stainless steel worksurface.
This is an example of a large contemporary open plan kitchen in London with flat-panel cabinets, grey cabinets, stainless steel worktops, stainless steel appliances, a breakfast bar, concrete flooring and an integrated sink.
This is an example of a large contemporary open plan kitchen in London with flat-panel cabinets, grey cabinets, stainless steel worktops, stainless steel appliances, a breakfast bar, concrete flooring and an integrated sink.

PictHouse
Large contemporary galley open plan kitchen in Paris with a submerged sink, stainless steel worktops, medium hardwood flooring, grey worktops, flat-panel cabinets, grey cabinets, grey splashback, brick splashback, stainless steel appliances, an island and brown floors.
Large contemporary galley open plan kitchen in Paris with a submerged sink, stainless steel worktops, medium hardwood flooring, grey worktops, flat-panel cabinets, grey cabinets, grey splashback, brick splashback, stainless steel appliances, an island and brown floors.

撮影:小川重雄
Modern l-shaped open plan kitchen in Osaka with a single-bowl sink, flat-panel cabinets, black cabinets, stainless steel worktops, a breakfast bar and grey floors.
Modern l-shaped open plan kitchen in Osaka with a single-bowl sink, flat-panel cabinets, black cabinets, stainless steel worktops, a breakfast bar and grey floors.
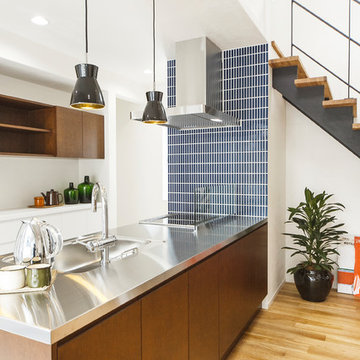
Design ideas for a modern single-wall open plan kitchen in Other with an integrated sink, flat-panel cabinets, dark wood cabinets, stainless steel worktops, medium hardwood flooring, a breakfast bar and brown floors.
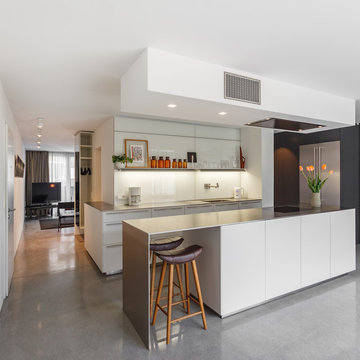
Photo of a medium sized contemporary single-wall open plan kitchen in Hamburg with flat-panel cabinets, white cabinets, stainless steel worktops, white splashback, glass sheet splashback, concrete flooring, an island, grey floors and an integrated sink.
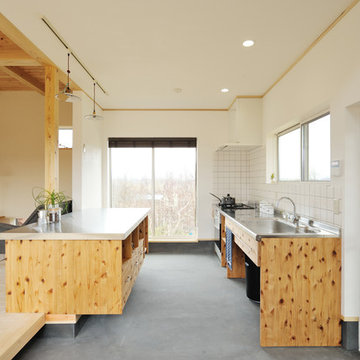
「料理が好きなので、カウンターには直にパンを捏ねられるステンレスにしました」と奥様。リビング側からは子どもも使いやすい高さになっている。キッチン収納の一部は掃除がしやすいキャスター付き
「半規格型住宅ZEROBACO」建築工房零
Inspiration for a world-inspired galley open plan kitchen in Other with stainless steel worktops, flat-panel cabinets, medium wood cabinets, white splashback, concrete flooring, an island and grey floors.
Inspiration for a world-inspired galley open plan kitchen in Other with stainless steel worktops, flat-panel cabinets, medium wood cabinets, white splashback, concrete flooring, an island and grey floors.

Design ideas for a large contemporary galley open plan kitchen in Munich with flat-panel cabinets, white cabinets, stainless steel worktops, beige splashback, slate flooring, an island and black floors.
Open Plan Kitchen with Stainless Steel Worktops Ideas and Designs
1
