Open Plan Kitchen with Terrazzo Flooring Ideas and Designs
Refine by:
Budget
Sort by:Popular Today
1 - 20 of 472 photos
Item 1 of 3

Lincoln Barbour
This is an example of a medium sized retro galley open plan kitchen in Portland with a submerged sink, flat-panel cabinets, medium wood cabinets, engineered stone countertops, white splashback, ceramic splashback, stainless steel appliances, terrazzo flooring, an island and multi-coloured floors.
This is an example of a medium sized retro galley open plan kitchen in Portland with a submerged sink, flat-panel cabinets, medium wood cabinets, engineered stone countertops, white splashback, ceramic splashback, stainless steel appliances, terrazzo flooring, an island and multi-coloured floors.

Kitchen open to Family Room, Home Office, and Breakfast Area
This is an example of a midcentury u-shaped open plan kitchen in San Francisco with a submerged sink, flat-panel cabinets, medium wood cabinets, engineered stone countertops, white splashback, engineered quartz splashback, stainless steel appliances, terrazzo flooring, an island, white floors, white worktops and a timber clad ceiling.
This is an example of a midcentury u-shaped open plan kitchen in San Francisco with a submerged sink, flat-panel cabinets, medium wood cabinets, engineered stone countertops, white splashback, engineered quartz splashback, stainless steel appliances, terrazzo flooring, an island, white floors, white worktops and a timber clad ceiling.

Small contemporary l-shaped open plan kitchen in Paris with a single-bowl sink, flat-panel cabinets, blue cabinets, wood worktops, blue splashback, ceramic splashback, integrated appliances, terrazzo flooring, multi-coloured floors and brown worktops.

Photo of a small scandi galley open plan kitchen in Sydney with a submerged sink, white cabinets, wood worktops, pink splashback, ceramic splashback, stainless steel appliances, terrazzo flooring, an island, grey floors and brown worktops.

Cuisine ouverte et salle d'eau.
Photo of a small modern single-wall open plan kitchen in Paris with a single-bowl sink, beaded cabinets, light wood cabinets, laminate countertops, multi-coloured splashback, ceramic splashback, integrated appliances, terrazzo flooring, multi-coloured floors and white worktops.
Photo of a small modern single-wall open plan kitchen in Paris with a single-bowl sink, beaded cabinets, light wood cabinets, laminate countertops, multi-coloured splashback, ceramic splashback, integrated appliances, terrazzo flooring, multi-coloured floors and white worktops.

Medium sized modern galley open plan kitchen in Tampa with a submerged sink, flat-panel cabinets, blue cabinets, glass worktops, white splashback, ceramic splashback, stainless steel appliances, terrazzo flooring, an island, multi-coloured floors and blue worktops.
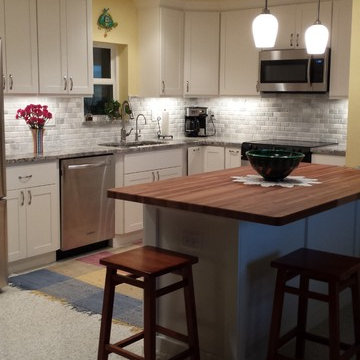
Visag Blue granite, Grecian marble back splash . Terrazzo floors
This is an example of a small nautical u-shaped open plan kitchen in Miami with a submerged sink, white cabinets, white splashback, stone tiled splashback, stainless steel appliances, shaker cabinets, wood worktops and terrazzo flooring.
This is an example of a small nautical u-shaped open plan kitchen in Miami with a submerged sink, white cabinets, white splashback, stone tiled splashback, stainless steel appliances, shaker cabinets, wood worktops and terrazzo flooring.

Beautiful Kitchen featuring Whirlpool and KitchenAid appliances. View plan THD-3419: https://www.thehousedesigners.com/plan/tacoma-3419/

Alex Maguire Photography
One of the nicest thing that can happen as an architect is that a client returns to you because they enjoyed working with us so much the first time round. Having worked on the bathroom in 2016 we were recently asked to look at the kitchen and to advice as to how we could extend into the garden without completely invading the space. We wanted to be able to "sit in the kitchen and still be sitting in the garden".
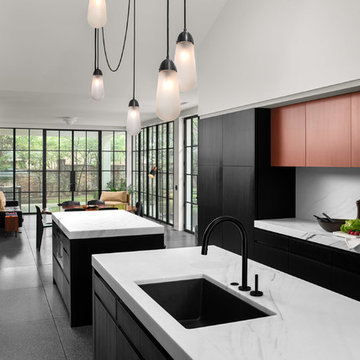
Double height ceiling over the kitchen area bring in daylight that spills through the open plan space. A sitting area or conservatory looks out to a garden and pool through floor to ceiling steel windows. The refrigerator/freezer appliances and secretary are thoughtfully hidden in the built-in cabinets. Light fixture is custom manufactured.
Morgan Nowland Photography

Die großen Fronten sorgen für Klarheit im Design, dass durch die moderne Gestaltung hochwertiger Elektrogeräte in der SieMatic-Küche bereichert wird. Neben Backofen und Konvektomat birgt die moderne Kücheneinrichtung einen stilvollen Getränkekühlschrank mit einsehbarer Glastür.
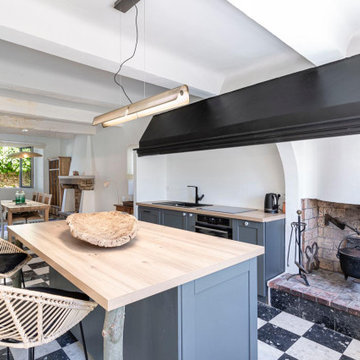
Inspiration for a medium sized bohemian single-wall open plan kitchen in Other with grey cabinets, white splashback, terrazzo flooring, an island, multi-coloured floors and brown worktops.

Craftsman modern kitchen with terrazzo flooring and all custome cabinetry and wood ceilings is stained black walnut. Custom doors in black walnut.
Photo of a large classic u-shaped open plan kitchen in Las Vegas with a belfast sink, shaker cabinets, dark wood cabinets, marble worktops, grey splashback, engineered quartz splashback, stainless steel appliances, terrazzo flooring, an island, multi-coloured floors and multicoloured worktops.
Photo of a large classic u-shaped open plan kitchen in Las Vegas with a belfast sink, shaker cabinets, dark wood cabinets, marble worktops, grey splashback, engineered quartz splashback, stainless steel appliances, terrazzo flooring, an island, multi-coloured floors and multicoloured worktops.
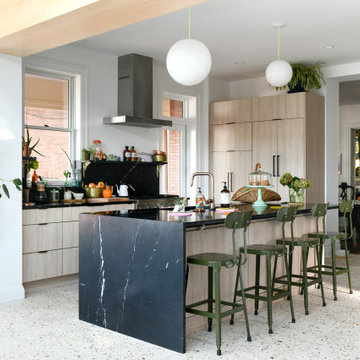
Design ideas for a midcentury open plan kitchen in Other with flat-panel cabinets, light wood cabinets, marble worktops, black splashback, marble splashback, stainless steel appliances, terrazzo flooring and an island.
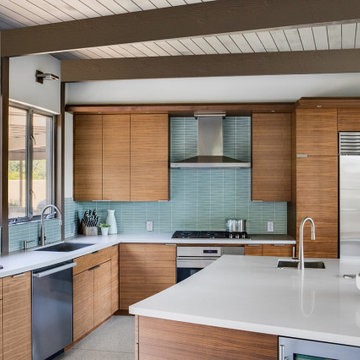
A major aspect of this remodel included an extensive redesign of the kitchen. The backsplash is fashioned with subtle angles and anchors the surrounding walnut cabinetry by its attractive sea glass color. A spacious island provides a generous eating area that also doubles as an area for casual entertaining.
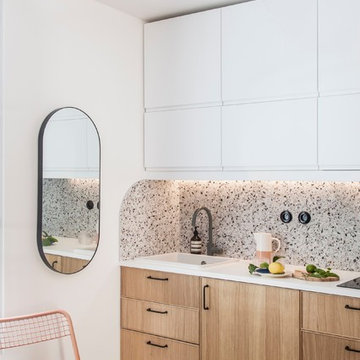
Un rendu sur mesure avec des meubles du commerce.
This is an example of a small modern single-wall open plan kitchen in Paris with a single-bowl sink, beaded cabinets, light wood cabinets, laminate countertops, multi-coloured splashback, ceramic splashback, integrated appliances, terrazzo flooring, multi-coloured floors and white worktops.
This is an example of a small modern single-wall open plan kitchen in Paris with a single-bowl sink, beaded cabinets, light wood cabinets, laminate countertops, multi-coloured splashback, ceramic splashback, integrated appliances, terrazzo flooring, multi-coloured floors and white worktops.
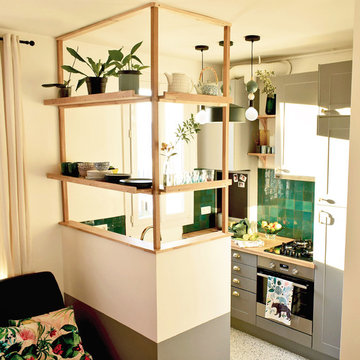
Laura Garcia
Photo of a small eclectic galley open plan kitchen in Paris with a submerged sink, grey cabinets, wood worktops, green splashback, terracotta splashback, black appliances, terrazzo flooring, an island and white floors.
Photo of a small eclectic galley open plan kitchen in Paris with a submerged sink, grey cabinets, wood worktops, green splashback, terracotta splashback, black appliances, terrazzo flooring, an island and white floors.
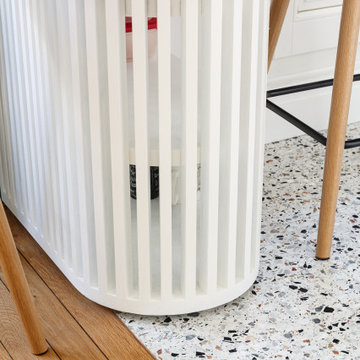
Design ideas for a small contemporary l-shaped open plan kitchen in Paris with a single-bowl sink, flat-panel cabinets, blue cabinets, wood worktops, blue splashback, ceramic splashback, integrated appliances, terrazzo flooring, multi-coloured floors and brown worktops.
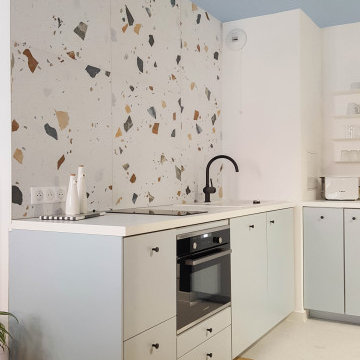
«Le Bellini» Rénovation et décoration d’un appartement de 44 m2 destiné à la location de tourisme à Strasbourg (67)
This is an example of a medium sized eclectic u-shaped open plan kitchen with a submerged sink, blue cabinets, laminate countertops, multi-coloured splashback, glass tiled splashback, terrazzo flooring, white floors, white worktops and a feature wall.
This is an example of a medium sized eclectic u-shaped open plan kitchen with a submerged sink, blue cabinets, laminate countertops, multi-coloured splashback, glass tiled splashback, terrazzo flooring, white floors, white worktops and a feature wall.

Le projet Gaîté est une rénovation totale d’un appartement de 85m2. L’appartement avait baigné dans son jus plusieurs années, il était donc nécessaire de procéder à une remise au goût du jour. Nous avons conservé les emplacements tels quels. Seul un petit ajustement a été fait au niveau de l’entrée pour créer une buanderie.
Le vert, couleur tendance 2020, domine l’esthétique de l’appartement. On le retrouve sur les façades de la cuisine signées Bocklip, sur les murs en peinture, ou par touche sur le papier peint et les éléments de décoration.
Les espaces s’ouvrent à travers des portes coulissantes ou la verrière permettant à la lumière de circuler plus librement.
Open Plan Kitchen with Terrazzo Flooring Ideas and Designs
1