Open Plan Kitchen with Terrazzo Worktops Ideas and Designs
Sort by:Popular Today
1 - 20 of 598 photos

Inspiration for a medium sized contemporary single-wall open plan kitchen in Essex with a submerged sink, flat-panel cabinets, green cabinets, terrazzo worktops, multi-coloured splashback, stainless steel appliances, limestone flooring, an island and multicoloured worktops.

Inspiration for a small contemporary open plan kitchen in Sydney with a submerged sink, medium wood cabinets, terrazzo worktops, pink splashback, stone slab splashback, black appliances, medium hardwood flooring, an island, brown floors and pink worktops.
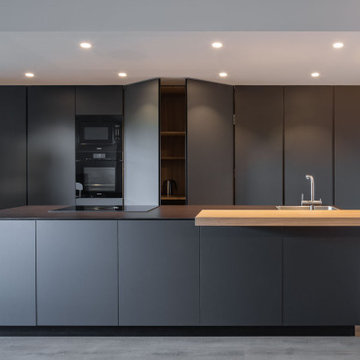
Design ideas for a contemporary grey and black galley open plan kitchen in Other with a single-bowl sink, flat-panel cabinets, black cabinets, terrazzo worktops, black appliances, light hardwood flooring, an island and black worktops.

Large scandi open plan kitchen in Other with a built-in sink, beige cabinets, terrazzo worktops, beige splashback, engineered quartz splashback, black appliances, light hardwood flooring, a breakfast bar, brown floors, beige worktops and a vaulted ceiling.

This is an example of a medium sized contemporary galley open plan kitchen in London with flat-panel cabinets, green cabinets, terrazzo worktops, metallic splashback, a breakfast bar, grey floors, multicoloured worktops, a submerged sink and integrated appliances.

Southern California remodel of a track home into a contemporary kitchen.
Design ideas for a medium sized retro l-shaped open plan kitchen in San Diego with a submerged sink, shaker cabinets, medium wood cabinets, terrazzo worktops, grey splashback, matchstick tiled splashback, integrated appliances, ceramic flooring, an island and beige floors.
Design ideas for a medium sized retro l-shaped open plan kitchen in San Diego with a submerged sink, shaker cabinets, medium wood cabinets, terrazzo worktops, grey splashback, matchstick tiled splashback, integrated appliances, ceramic flooring, an island and beige floors.

The A7 Series aluminum windows with triple-pane glazing were paired with custom-designed Ultra Lift and Slide doors to provide comfort, efficiency, and seamless design integration of fenestration products. Triple pane glazing units with high-performance spacers, low iron glass, multiple air seals, and a continuous thermal break make these windows and doors incomparable to the traditional aluminum window and door products of the past. Not to mention – these large-scale sliding doors have been fitted with motors hidden in the ceiling, which allow the doors to open flush into wall pockets at the press of a button.
This seamless aluminum door system is a true custom solution for a homeowner that wanted the largest expanses of glass possible to disappear from sight with minimal effort. The enormous doors slide completely out of view, allowing the interior and exterior to blur into a single living space. By integrating the ultra-modern desert home into the surrounding landscape, this residence is able to adapt and evolve as the seasons change – providing a comfortable, beautiful, and luxurious environment all year long.
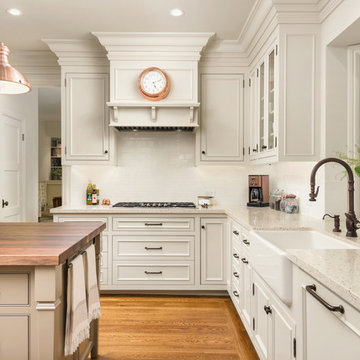
Photo of a medium sized mediterranean l-shaped open plan kitchen in San Francisco with a belfast sink, recessed-panel cabinets, white cabinets, terrazzo worktops, white splashback, metro tiled splashback, integrated appliances, medium hardwood flooring, an island, brown floors and beige worktops.
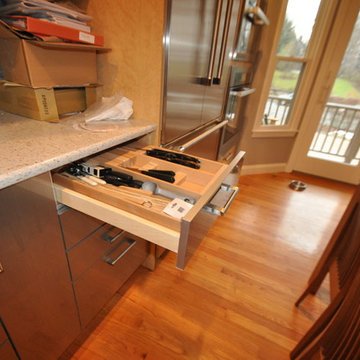
This is an example of a medium sized contemporary u-shaped open plan kitchen in Boston with a built-in sink, flat-panel cabinets, light wood cabinets, terrazzo worktops, metro tiled splashback, stainless steel appliances, medium hardwood flooring, a breakfast bar and grey splashback.

This 1960s home was in original condition and badly in need of some functional and cosmetic updates. We opened up the great room into an open concept space, converted the half bathroom downstairs into a full bath, and updated finishes all throughout with finishes that felt period-appropriate and reflective of the owner's Asian heritage.
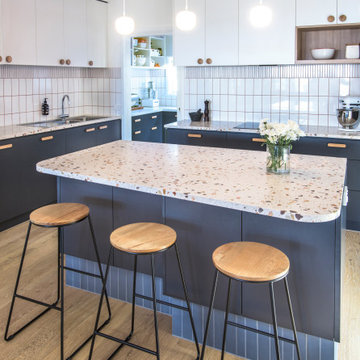
Asymmetrical mid century inspired kitchen island bench featuring tiled kick.
Design ideas for a medium sized retro open plan kitchen in Melbourne with terrazzo worktops, an island, a double-bowl sink, blue cabinets, white splashback, metro tiled splashback, black appliances, light hardwood flooring and white worktops.
Design ideas for a medium sized retro open plan kitchen in Melbourne with terrazzo worktops, an island, a double-bowl sink, blue cabinets, white splashback, metro tiled splashback, black appliances, light hardwood flooring and white worktops.
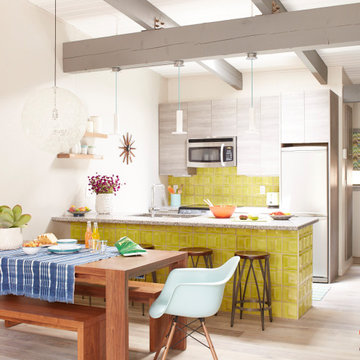
mid-century modern kitchen with lime green ceramic dimensional backsplash tile, terrazzo countertops, gray oak wood flat panel cabinet doors, white pull tab handles for a modern mountain vacation home.
Moderne Küche aus der Mitte des Jahrhunderts mit lindgrüner, maßhaltiger Keramikfliese, Terrazzo-Arbeitsplatten, Flachschranktüren aus Eichenholz grau, weiße Griffleisten für ein modernes Ferienhaus in den Bergen.

Linéaire de cuisine avec frigo camouflé.
Medium sized retro single-wall open plan kitchen in Amsterdam with an integrated sink, beaded cabinets, blue cabinets, terrazzo worktops, multi-coloured splashback, integrated appliances, concrete flooring, grey floors and multicoloured worktops.
Medium sized retro single-wall open plan kitchen in Amsterdam with an integrated sink, beaded cabinets, blue cabinets, terrazzo worktops, multi-coloured splashback, integrated appliances, concrete flooring, grey floors and multicoloured worktops.
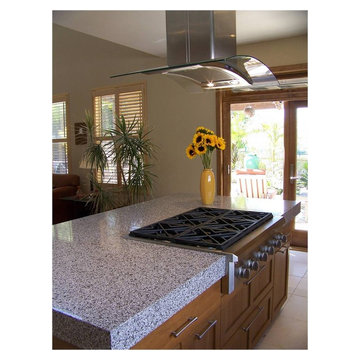
Southern California remodel of a track home into a contemporary kitchen.
This is an example of a medium sized midcentury l-shaped open plan kitchen in San Diego with a submerged sink, shaker cabinets, medium wood cabinets, terrazzo worktops, grey splashback, matchstick tiled splashback, integrated appliances, ceramic flooring, an island and beige floors.
This is an example of a medium sized midcentury l-shaped open plan kitchen in San Diego with a submerged sink, shaker cabinets, medium wood cabinets, terrazzo worktops, grey splashback, matchstick tiled splashback, integrated appliances, ceramic flooring, an island and beige floors.
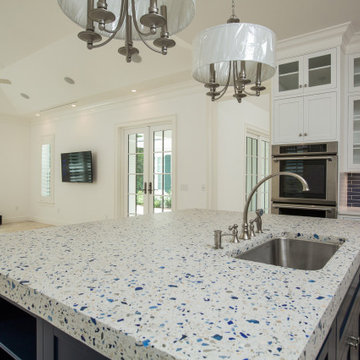
Custom terrazzo countertop in 3 inch thickness by Coulter Designs.
This is an example of a large classic l-shaped open plan kitchen in Other with a submerged sink, shaker cabinets, white cabinets, terrazzo worktops, blue splashback, ceramic splashback, stainless steel appliances, porcelain flooring, an island, multi-coloured floors and multicoloured worktops.
This is an example of a large classic l-shaped open plan kitchen in Other with a submerged sink, shaker cabinets, white cabinets, terrazzo worktops, blue splashback, ceramic splashback, stainless steel appliances, porcelain flooring, an island, multi-coloured floors and multicoloured worktops.
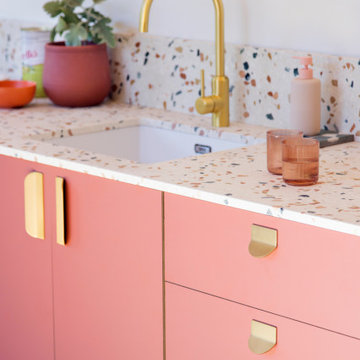
Terracotta cabinets with Brass Hardware: FOLD Collection
Design ideas for a modern single-wall open plan kitchen in London with flat-panel cabinets, pink cabinets, terrazzo worktops and multicoloured worktops.
Design ideas for a modern single-wall open plan kitchen in London with flat-panel cabinets, pink cabinets, terrazzo worktops and multicoloured worktops.
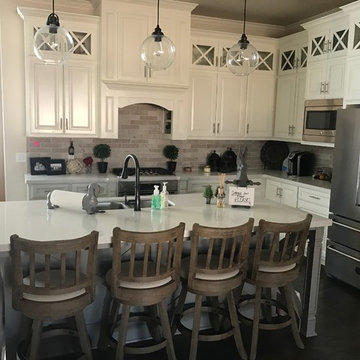
This is an example of a medium sized farmhouse l-shaped open plan kitchen in Austin with a double-bowl sink, raised-panel cabinets, white cabinets, terrazzo worktops, grey splashback, stone tiled splashback, stainless steel appliances, dark hardwood flooring and an island.

Expansive contemporary galley open plan kitchen in Other with a submerged sink, flat-panel cabinets, grey cabinets, terrazzo worktops, black appliances, terrazzo flooring, an island, white worktops and a vaulted ceiling.

This Florida Gulf home is a project by DIY Network where they asked viewers to design a home and then they built it! Talk about giving a consumer what they want!
We were fortunate enough to have been picked to tile the kitchen--and our tile is everywhere! Using tile from countertop to ceiling is a great way to make a dramatic statement. But it's not the only dramatic statement--our monochromatic Moroccan Fish Scale tile provides a perfect, neutral backdrop to the bright pops of color throughout the kitchen. That gorgeous kitchen island is recycled copper from ships!
Overall, this is one kitchen we wouldn't mind having for ourselves.
Large Moroccan Fish Scale Tile - 130 White
Photos by: Christopher Shane

This 1960s home was in original condition and badly in need of some functional and cosmetic updates. We opened up the great room into an open concept space, converted the half bathroom downstairs into a full bath, and updated finishes all throughout with finishes that felt period-appropriate and reflective of the owner's Asian heritage.
Open Plan Kitchen with Terrazzo Worktops Ideas and Designs
1