Open Plan Kitchen with White Appliances Ideas and Designs
Refine by:
Budget
Sort by:Popular Today
1 - 20 of 9,366 photos
Item 1 of 3

A stunning wraparound extension that's helped open up this lower ground floor, creating space for those big and little family moments. For this Lewisham project, we not only expanded the space but included a sneaky utility room too.

Photo of a large classic l-shaped open plan kitchen in Oklahoma City with a submerged sink, shaker cabinets, green cabinets, quartz worktops, white splashback, marble splashback, white appliances, light hardwood flooring, multiple islands, brown floors and black worktops.

Photography: Stacy Zarin Goldberg
Photo of a small contemporary l-shaped open plan kitchen in DC Metro with a belfast sink, shaker cabinets, blue cabinets, wood worktops, white splashback, ceramic splashback, porcelain flooring, an island, brown floors, white appliances and brown worktops.
Photo of a small contemporary l-shaped open plan kitchen in DC Metro with a belfast sink, shaker cabinets, blue cabinets, wood worktops, white splashback, ceramic splashback, porcelain flooring, an island, brown floors, white appliances and brown worktops.

Tom Arban
Design ideas for a large modern l-shaped open plan kitchen in Toronto with a submerged sink, flat-panel cabinets, white cabinets, composite countertops, white splashback, white appliances, light hardwood flooring and an island.
Design ideas for a large modern l-shaped open plan kitchen in Toronto with a submerged sink, flat-panel cabinets, white cabinets, composite countertops, white splashback, white appliances, light hardwood flooring and an island.

This full home mid-century remodel project is in an affluent community perched on the hills known for its spectacular views of Los Angeles. Our retired clients were returning to sunny Los Angeles from South Carolina. Amidst the pandemic, they embarked on a two-year-long remodel with us - a heartfelt journey to transform their residence into a personalized sanctuary.
Opting for a crisp white interior, we provided the perfect canvas to showcase the couple's legacy art pieces throughout the home. Carefully curating furnishings that complemented rather than competed with their remarkable collection. It's minimalistic and inviting. We created a space where every element resonated with their story, infusing warmth and character into their newly revitalized soulful home.

Photo of a small mediterranean l-shaped open plan kitchen in Other with a belfast sink, flat-panel cabinets, beige cabinets, marble worktops, white splashback, porcelain splashback, white appliances, terracotta flooring, no island, orange floors and white worktops.
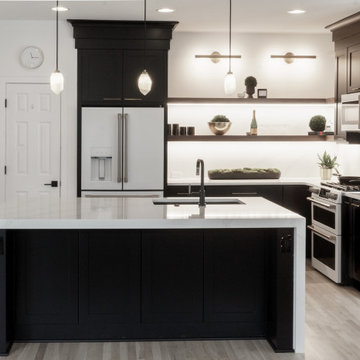
black tricorn color kitchen with silestone calacatta gold countertops
Design ideas for a medium sized modern l-shaped open plan kitchen in Atlanta with a submerged sink, shaker cabinets, black cabinets, engineered stone countertops, white splashback, engineered quartz splashback, white appliances, light hardwood flooring, an island, brown floors and white worktops.
Design ideas for a medium sized modern l-shaped open plan kitchen in Atlanta with a submerged sink, shaker cabinets, black cabinets, engineered stone countertops, white splashback, engineered quartz splashback, white appliances, light hardwood flooring, an island, brown floors and white worktops.
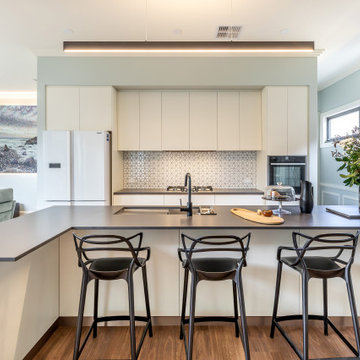
Photo of a contemporary galley open plan kitchen in Adelaide with a submerged sink, flat-panel cabinets, white cabinets, white splashback, mosaic tiled splashback, white appliances, medium hardwood flooring, an island, brown floors and grey worktops.
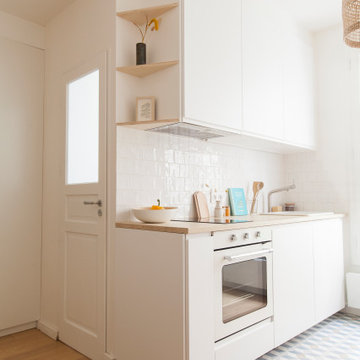
Small scandi single-wall open plan kitchen in Paris with a single-bowl sink, laminate countertops, white splashback, white appliances and no island.
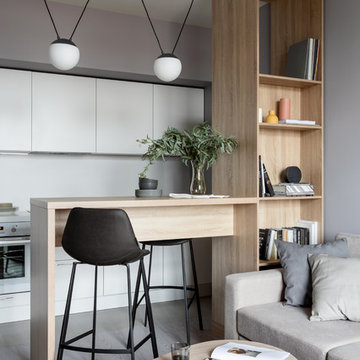
Стулья, Dutchbone. Барная стойка и стеллаж выполнены на заказ по эскизам дизайнера. Потолочные светильники в прихожей, SLV. Подвесные светильники, Faro Barcelona.
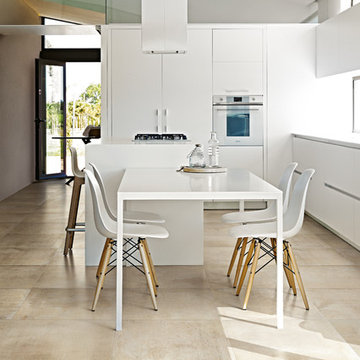
Cucina moderna look bianco, con isola e tavolo incorporato. Per il pavimento, piastrelle in gres porcellanato effetto cemento Florim.
Design ideas for a medium sized modern l-shaped open plan kitchen with white cabinets, porcelain flooring, an island, beige floors, white worktops, flat-panel cabinets and white appliances.
Design ideas for a medium sized modern l-shaped open plan kitchen with white cabinets, porcelain flooring, an island, beige floors, white worktops, flat-panel cabinets and white appliances.

Au pied du métro Saint-Placide, ce spacieux appartement haussmannien abrite un jeune couple qui aime les belles choses.
J’ai choisi de garder les moulures et les principaux murs blancs, pour mettre des touches de bleu et de vert sapin, qui apporte de la profondeur à certains endroits de l’appartement.
La cuisine ouverte sur le salon, en marbre de Carrare blanc, accueille un ilot qui permet de travailler, cuisiner tout en profitant de la lumière naturelle.
Des touches de laiton viennent souligner quelques détails, et des meubles vintage apporter un côté stylisé, comme le buffet recyclé en meuble vasque dans la salle de bains au total look New-York rétro.
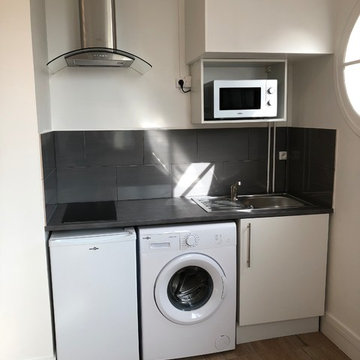
Coin cuisine Après travaux
Design ideas for a small modern single-wall open plan kitchen in Paris with a submerged sink, beaded cabinets, white cabinets, laminate countertops, grey splashback, ceramic splashback, white appliances, ceramic flooring, no island, beige floors and grey worktops.
Design ideas for a small modern single-wall open plan kitchen in Paris with a submerged sink, beaded cabinets, white cabinets, laminate countertops, grey splashback, ceramic splashback, white appliances, ceramic flooring, no island, beige floors and grey worktops.

Photography: Stacy Zarin Goldberg
Photo of a small contemporary l-shaped open plan kitchen in DC Metro with a belfast sink, shaker cabinets, blue cabinets, wood worktops, white splashback, ceramic splashback, white appliances, porcelain flooring, an island and brown floors.
Photo of a small contemporary l-shaped open plan kitchen in DC Metro with a belfast sink, shaker cabinets, blue cabinets, wood worktops, white splashback, ceramic splashback, white appliances, porcelain flooring, an island and brown floors.
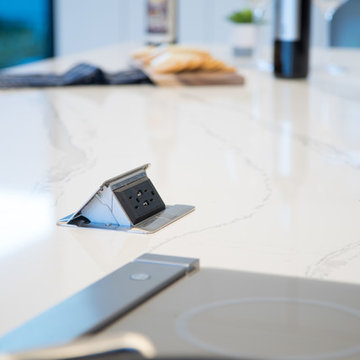
This markedly modern, yet warm and inviting abode in the Oklahoma countryside boasts some of our favorite kitchen items all in one place. Miele appliances (oven, steam, coffee maker, paneled refrigerator, freezer, and "knock to open" dishwasher), induction cooking on an island, a highly functional Galley Workstation and the latest technology in cabinetry and countertop finishes to last a lifetime. Grain matched natural walnut and matte nanotech touch-to-open white and grey cabinets provide a natural color palette that allows the interior of this home to blend beautifully with the prairie and pastures seen through the large commercial windows on both sides of this kitchen & living great room. Cambria quartz countertops in Brittanica formed with a waterfall edge give a natural random pattern against the square lines of the rest of the kitchen. David Cobb photography
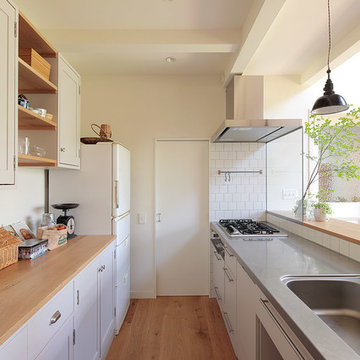
Inspiration for a scandi single-wall open plan kitchen in Yokohama with an integrated sink, recessed-panel cabinets, white cabinets, wood worktops, white splashback, white appliances, medium hardwood flooring, a breakfast bar and brown floors.
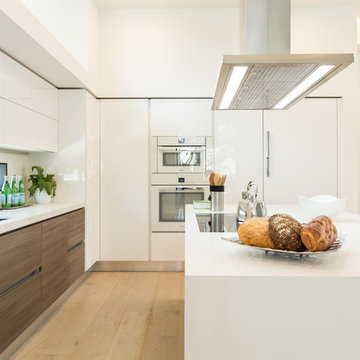
We're very proud of this beautiful modern kitchen in a new home in Menlo Park. White glossy cabinets from the Aran Cucine Erika collection and base cabinets in Jeres Elm Tranche from the Mia collection with aluminum c-channel handles. The white glossy base cabinets for the bar are also Erika, and the black round bar cabinets are from the Volare collection in high gloss lacquer.
The quartz countertop with waterfall edge is Silestone in White Zeus. Undermount sink by Blanco and range hood from Futuro Futuro. Other appliances from Miele.
Photo: Jenn Virskus / http://jenn.virskus.com/

photo credit: Christel Robleto
styling: Michelle Qazi
This is an example of a medium sized retro l-shaped open plan kitchen in Los Angeles with a submerged sink, flat-panel cabinets, medium wood cabinets, engineered stone countertops, green splashback, ceramic splashback, white appliances, concrete flooring, an island and grey floors.
This is an example of a medium sized retro l-shaped open plan kitchen in Los Angeles with a submerged sink, flat-panel cabinets, medium wood cabinets, engineered stone countertops, green splashback, ceramic splashback, white appliances, concrete flooring, an island and grey floors.
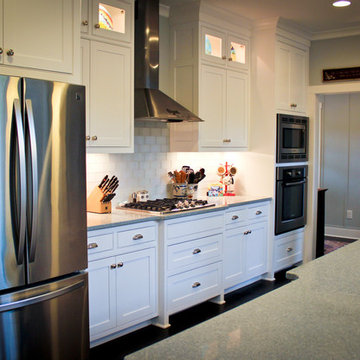
Having appliances near the sink with ample counter top space between them for cooking is a must.
Inspiration for a medium sized nautical galley open plan kitchen in Raleigh with a submerged sink, shaker cabinets, white cabinets, glass tiled splashback, white appliances, dark hardwood flooring and an island.
Inspiration for a medium sized nautical galley open plan kitchen in Raleigh with a submerged sink, shaker cabinets, white cabinets, glass tiled splashback, white appliances, dark hardwood flooring and an island.
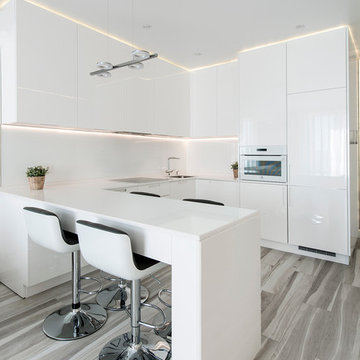
Photo of a medium sized modern u-shaped open plan kitchen in Palma de Mallorca with flat-panel cabinets, white cabinets, white splashback, white appliances and a breakfast bar.
Open Plan Kitchen with White Appliances Ideas and Designs
1