Open Plan Kitchen with Window Splashback Ideas and Designs
Refine by:
Budget
Sort by:Popular Today
1 - 20 of 1,535 photos
Item 1 of 3

Design ideas for a large traditional l-shaped open plan kitchen in London with a belfast sink, shaker cabinets, blue cabinets, quartz worktops, white splashback, window splashback, integrated appliances, ceramic flooring, an island, brown floors and white worktops.

The homeowners wanted to open up their living and kitchen area to create a more open plan. We relocated doors and tore open a wall to make that happen. New cabinetry and floors where installed and the ceiling and fireplace where painted. This home now functions the way it should for this young family!

This is an example of a rustic open plan kitchen in Other with a submerged sink, brown cabinets, window splashback, stainless steel appliances, multiple islands, grey worktops, light hardwood flooring and recessed-panel cabinets.

Photo of a large nautical galley open plan kitchen in Gold Coast - Tweed with a submerged sink, flat-panel cabinets, white cabinets, white splashback, window splashback, stainless steel appliances, an island and beige floors.

Inspiration for a large rustic open plan kitchen in Other with shaker cabinets, white cabinets, granite worktops, white splashback, window splashback, stainless steel appliances, dark hardwood flooring, an island, brown floors and black worktops.

We created a practical, L-shaped kitchen layout with an island bench integrated into the “golden triangle” that reduces steps between sink, stovetop and refrigerator for efficient use of space and ergonomics.
Instead of a splashback, windows are slotted in between the kitchen benchtop and overhead cupboards to allow natural light to enter the generous kitchen space. Overhead cupboards have been stretched to ceiling height to maximise storage space.
Timber screening was installed on the kitchen ceiling and wrapped down to form a bookshelf in the living area, then linked to the timber flooring. This creates a continuous flow and draws attention from the living area to establish an ambience of natural warmth, creating a minimalist and elegant kitchen.
The island benchtop is covered with extra large format porcelain tiles in a 'Calacatta' profile which are have the look of marble but are scratch and stain resistant. The 'crisp white' finish applied on the overhead cupboards blends well into the 'natural oak' look over the lower cupboards to balance the neutral timber floor colour.

Custom Cabinetry Creates Light and Airy Kitchen. A combination of white painted cabinetry and rustic hickory cabinets create an earthy and bright kitchen. A new larger window floods the kitchen in natural light.
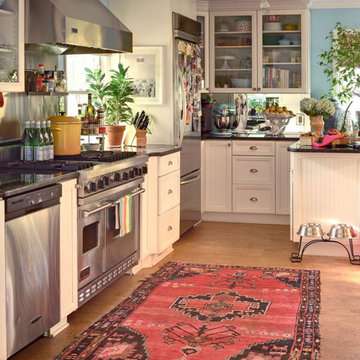
Oriental Rug Inspiration
This is an example of a small traditional u-shaped open plan kitchen in Other with glass-front cabinets, white cabinets, composite countertops, window splashback, stainless steel appliances, light hardwood flooring, no island, beige floors and brown worktops.
This is an example of a small traditional u-shaped open plan kitchen in Other with glass-front cabinets, white cabinets, composite countertops, window splashback, stainless steel appliances, light hardwood flooring, no island, beige floors and brown worktops.
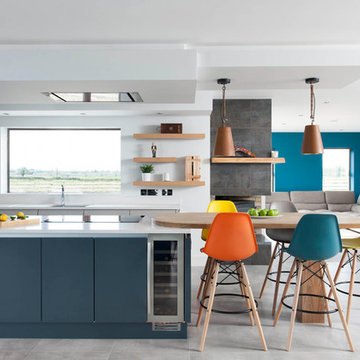
A full view of another bright and beautiful kitchen designed by Dorans Kitchen & Home.
This is an example of a contemporary open plan kitchen with flat-panel cabinets, blue cabinets, quartz worktops, stainless steel appliances, an island, grey floors, a submerged sink and window splashback.
This is an example of a contemporary open plan kitchen with flat-panel cabinets, blue cabinets, quartz worktops, stainless steel appliances, an island, grey floors, a submerged sink and window splashback.

Inspiration for a medium sized world-inspired l-shaped open plan kitchen in Seattle with a submerged sink, flat-panel cabinets, light wood cabinets, composite countertops, stainless steel appliances, light hardwood flooring, an island, beige floors and window splashback.

A mid-century modern open floor plan is accentuated by the natural light coming from MI Windows and Doors windows and sliding glass doors. Windows serve as the backsplash of this sleek kitchen.
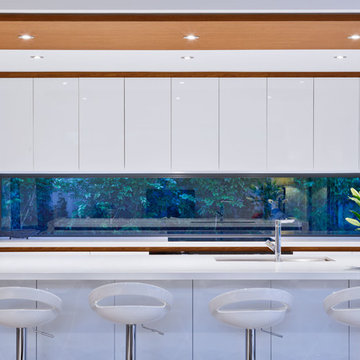
Crib Creative
Photo of a medium sized contemporary galley open plan kitchen in Perth with a submerged sink, flat-panel cabinets, white cabinets, engineered stone countertops, window splashback, stainless steel appliances, ceramic flooring, an island and grey floors.
Photo of a medium sized contemporary galley open plan kitchen in Perth with a submerged sink, flat-panel cabinets, white cabinets, engineered stone countertops, window splashback, stainless steel appliances, ceramic flooring, an island and grey floors.

Dress your Home with Silestone® Eternal Collection & Williams Sonoma and get a $150 gift card: https://www.silestoneusa.com/silestone-eternal-williams-sonoma/
Eternal Calacatta Gold

Built by Pettit & Sevitt in the 1970s, this architecturally designed split-level home needed a refresh.
Studio Black Interiors worked with builders, REP building, to transform the interior of this home with the aim of creating a space that was light filled and open plan with a seamless connection to the outdoors. The client’s love of rich navy was incorporated into all the joinery.
Fifty years on, it is joyous to view this home which has grown into its bushland suburb and become almost organic in referencing the surrounding landscape.
Renovation by REP Building. Photography by Hcreations.

Dan Kitchens delivers an ultra-modern kitchen, scullery and bbq for a growing family on Sydney's Northern Beaches.
Photos: Paul Worsley @ Live By The Sea
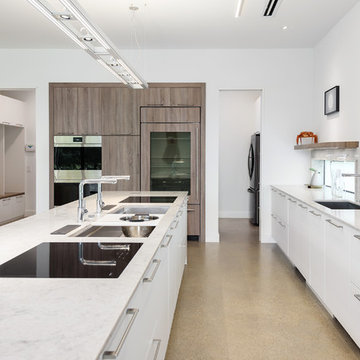
Photo of a contemporary l-shaped open plan kitchen in Dallas with flat-panel cabinets, grey splashback, an island, grey floors, grey worktops, a submerged sink, white cabinets, concrete flooring, window splashback and stainless steel appliances.
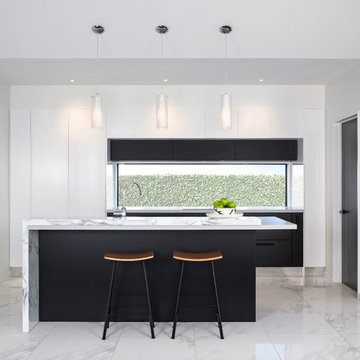
Touchtex ZeroLine 'laser edge' doors and panels.
Lumo Photography
This is an example of a medium sized modern galley open plan kitchen in Christchurch with flat-panel cabinets, marble worktops, stainless steel appliances, porcelain flooring, an island, white floors and window splashback.
This is an example of a medium sized modern galley open plan kitchen in Christchurch with flat-panel cabinets, marble worktops, stainless steel appliances, porcelain flooring, an island, white floors and window splashback.
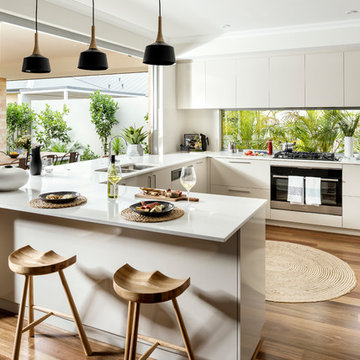
DMAX Photography
Design ideas for a contemporary u-shaped open plan kitchen in Perth with a double-bowl sink, flat-panel cabinets, beige cabinets, window splashback, stainless steel appliances, medium hardwood flooring, a breakfast bar and brown floors.
Design ideas for a contemporary u-shaped open plan kitchen in Perth with a double-bowl sink, flat-panel cabinets, beige cabinets, window splashback, stainless steel appliances, medium hardwood flooring, a breakfast bar and brown floors.

Barry Calhoun Photography
Inspiration for an expansive modern l-shaped open plan kitchen in Vancouver with flat-panel cabinets, granite worktops, light hardwood flooring, an island, window splashback, black appliances, beige floors, a built-in sink, light wood cabinets, black splashback and black worktops.
Inspiration for an expansive modern l-shaped open plan kitchen in Vancouver with flat-panel cabinets, granite worktops, light hardwood flooring, an island, window splashback, black appliances, beige floors, a built-in sink, light wood cabinets, black splashback and black worktops.
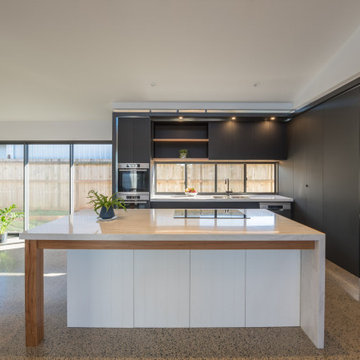
Kitchen Island with 40mm Engineered Stone worktop, timber framework and VJ panel detail.
Glossy white island bench contrasts boldly against the matt black full height cabinetry behind. Timber accent details, and under cabinet lighting highlight feature elements.
Open Plan Kitchen with Window Splashback Ideas and Designs
1