Open Plan Living Room Ideas and Designs
Refine by:
Budget
Sort by:Popular Today
81 - 100 of 590 photos
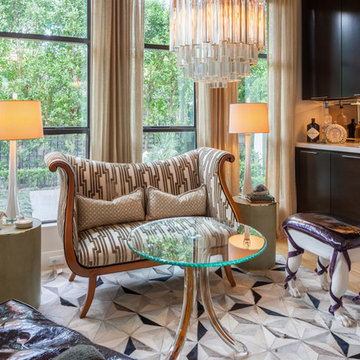
Connie Anderson Photography
Designer Jorge Cantu - Oz Interiors
Inspiration for a contemporary open plan living room curtain in Houston with a home bar.
Inspiration for a contemporary open plan living room curtain in Houston with a home bar.
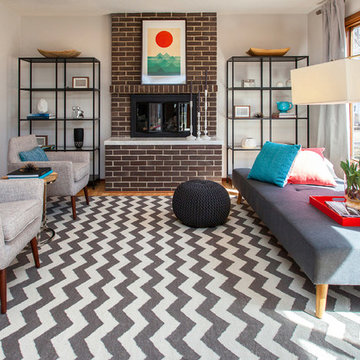
Strong symmetry provides focus and balance in the adjacent den while incorporating calming pops of color.
Inspiration for a midcentury formal open plan living room in Other with grey walls, light hardwood flooring and a brick fireplace surround.
Inspiration for a midcentury formal open plan living room in Other with grey walls, light hardwood flooring and a brick fireplace surround.
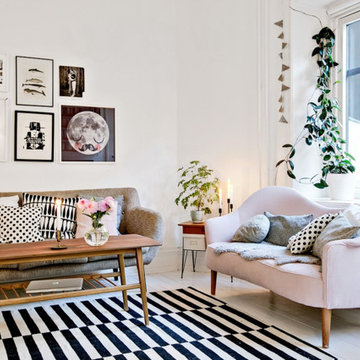
Design ideas for a large scandinavian formal open plan living room in Gothenburg with white walls, painted wood flooring, no fireplace and no tv.
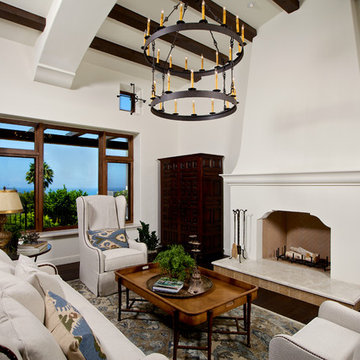
Brent Haywood
Photo of a large mediterranean formal open plan living room in San Diego with beige walls, dark hardwood flooring, a standard fireplace, a plastered fireplace surround, no tv and feature lighting.
Photo of a large mediterranean formal open plan living room in San Diego with beige walls, dark hardwood flooring, a standard fireplace, a plastered fireplace surround, no tv and feature lighting.
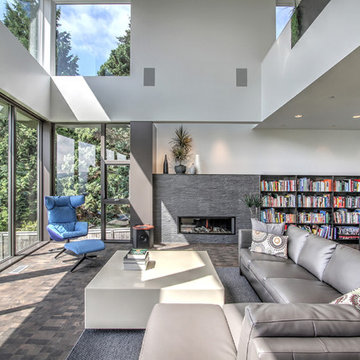
Michael Dickter
Inspiration for a large contemporary open plan living room in Seattle with a reading nook, white walls, dark hardwood flooring and a ribbon fireplace.
Inspiration for a large contemporary open plan living room in Seattle with a reading nook, white walls, dark hardwood flooring and a ribbon fireplace.
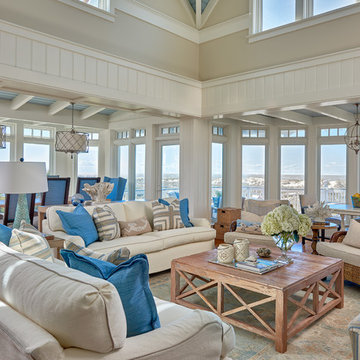
Dustin Peck Photography
Coastal formal open plan living room in Raleigh with beige walls and no fireplace.
Coastal formal open plan living room in Raleigh with beige walls and no fireplace.
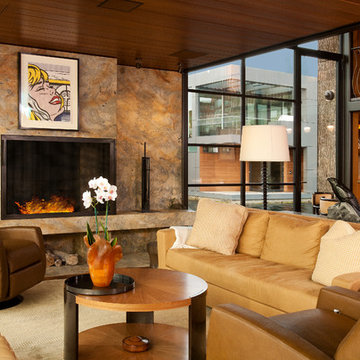
Roger Turk/Northlight Photography
Design ideas for a contemporary open plan living room in Seattle with a standard fireplace.
Design ideas for a contemporary open plan living room in Seattle with a standard fireplace.
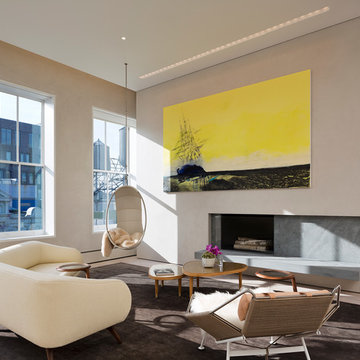
Photo of a contemporary formal open plan living room in New York with beige walls, light hardwood flooring and a ribbon fireplace.
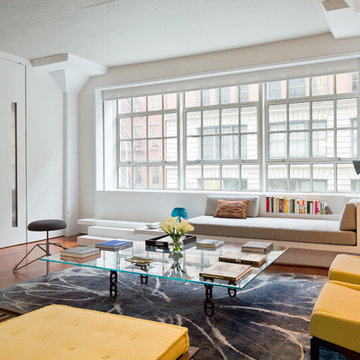
Adam Freidberg Photography
Design ideas for a large contemporary formal open plan living room in New York with white walls, medium hardwood flooring, no fireplace and no tv.
Design ideas for a large contemporary formal open plan living room in New York with white walls, medium hardwood flooring, no fireplace and no tv.
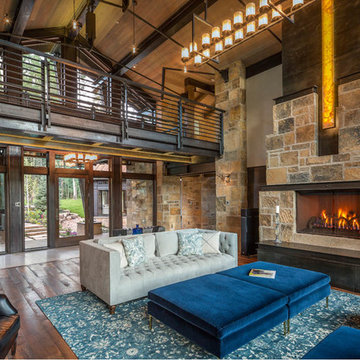
Nestled in the surrounding hillside of Telluride Ski Resort, this mountain home was born from the idea of integrating a home in to it’s site and having it interact with the natural vegetation and impressive circling views. This did not come without design challenges, but the result was a rustic modern structure clad in steel, glass, wood, and stone.
Floor to ceiling glass walls lend to breathtaking views of Mount Emma, Dallas, and Iron Mountain. Transparency through the structure was very important to the clients as it allowed them to feel apart of the natural environment. You can see through the formal entry through the great room and out the back of the house. This created a spacious feel to the already open floor plan of the great room, dining room, and kitchen.
http://www.centresky.com/telluride-mountain-home-video-tour
Photos by Whit Richardson
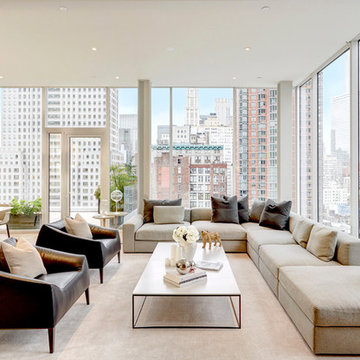
©Steven Brown Studio
This is an example of a contemporary open plan living room in New York.
This is an example of a contemporary open plan living room in New York.
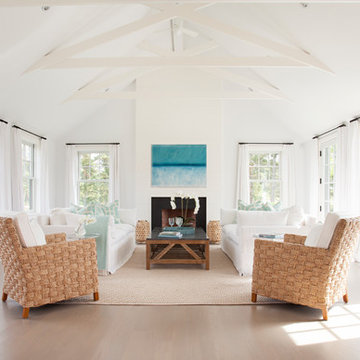
Jeff Allen
Photo of a coastal formal open plan living room in Boston with white walls, light hardwood flooring, a standard fireplace and no tv.
Photo of a coastal formal open plan living room in Boston with white walls, light hardwood flooring, a standard fireplace and no tv.
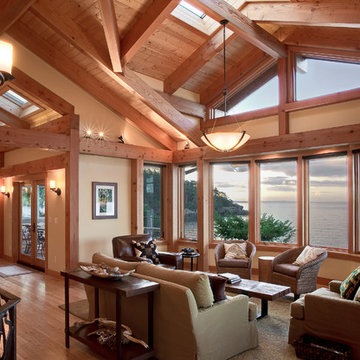
Great Room with bow window.
Design ideas for a rustic formal open plan living room in Seattle with beige walls, medium hardwood flooring, no fireplace and no tv.
Design ideas for a rustic formal open plan living room in Seattle with beige walls, medium hardwood flooring, no fireplace and no tv.
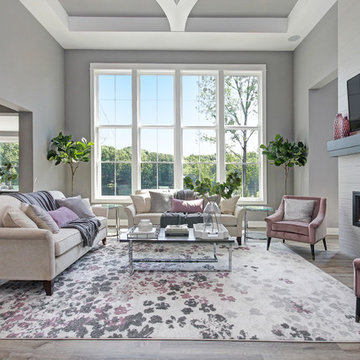
Classic open plan living room in Grand Rapids with grey walls, light hardwood flooring, a ribbon fireplace, a tiled fireplace surround and a wall mounted tv.
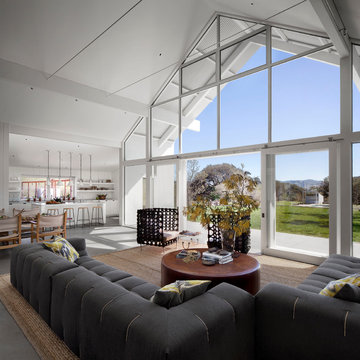
Architects: Turnbull Griffin Haesloop (Design principal Eric Haesloop FAIA, Jule Tsai, Mark Hoffman)
Landscape architects: Lutsko Associates
Interiors: Erin Martin Design
Photo by David Wakely
Contractor: Sawyer Construction
Sofa: Tufty-Too Sofa by Patricia Urquiola for B&B Italia
Paint: Mountain Peak White by Benjamin Moore
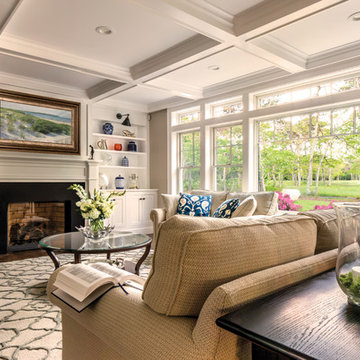
Photo: Patrick O'Malley
This is an example of a large classic formal open plan living room in Boston with white walls, dark hardwood flooring, a standard fireplace and a stone fireplace surround.
This is an example of a large classic formal open plan living room in Boston with white walls, dark hardwood flooring, a standard fireplace and a stone fireplace surround.
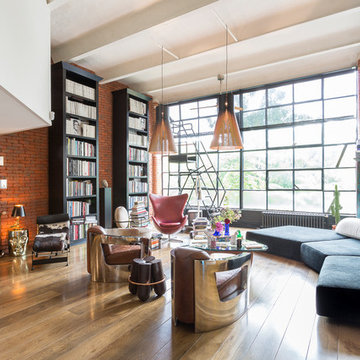
Design ideas for an industrial open plan living room in Paris with a reading nook, red walls, dark hardwood flooring and brown floors.
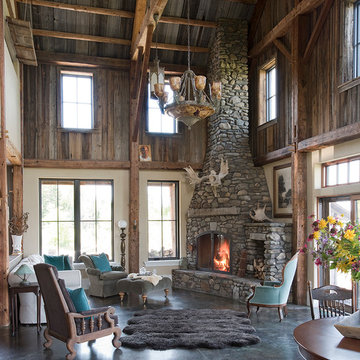
James R. Salomon Photography
This is an example of a large farmhouse open plan living room in Burlington with concrete flooring, a stone fireplace surround, no tv and a corner fireplace.
This is an example of a large farmhouse open plan living room in Burlington with concrete flooring, a stone fireplace surround, no tv and a corner fireplace.
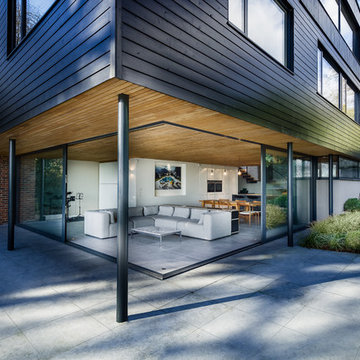
Looking into the living area from the outside highlights the inside/outside connection.
Photo credit: Martin Gardner
This is an example of a contemporary open plan living room in Hampshire with ceramic flooring.
This is an example of a contemporary open plan living room in Hampshire with ceramic flooring.
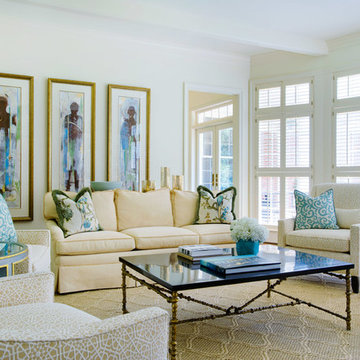
Moments of turquoise and aqua blue, sprinkled throughout this living room, create the perfect space to sit, relax or socialize. Four chairs covered in a graphic, ivory and beige geometric print surround a black resin and metallic gold cocktail table. Side tables hold turquoise lamps with gold detailing. The ivory chenille sofa with gold velvet welt grounds the open layout. Graphic pillows in shades of blues and greens add color to the neutral setting. Behind the sofa is a traditional consoled topped with glass and gold hurricanes and celadon stacked bowls. Finishing the look is a sisal rug adding just the right amount of texture.
Open Plan Living Room Ideas and Designs
5