Open Plan Living Room with Dark Hardwood Flooring Ideas and Designs
Refine by:
Budget
Sort by:Popular Today
21 - 40 of 49,028 photos
Item 1 of 3

This is an example of a medium sized traditional open plan living room in Chicago with grey walls, a standard fireplace, a tiled fireplace surround, dark hardwood flooring, no tv, brown floors and feature lighting.
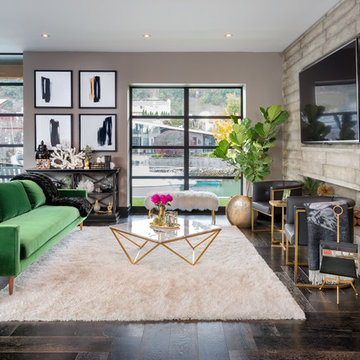
This is an example of a medium sized contemporary formal open plan living room in San Francisco with beige walls, dark hardwood flooring, no fireplace and a wall mounted tv.
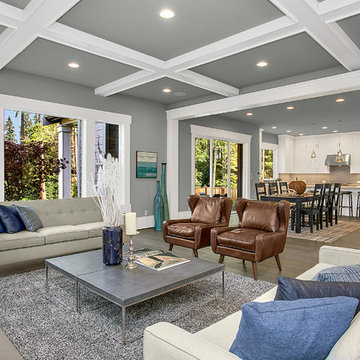
You and your family will relax and enjoy one another's company comfortably in this open space living room. With ample natural light, and a rustic yet modern fireplace for cold nights.
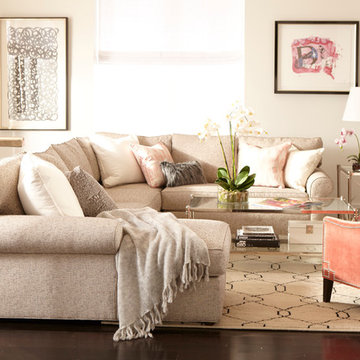
Design ideas for a medium sized traditional formal open plan living room in New York with beige walls, dark hardwood flooring, no fireplace, no tv, brown floors and feature lighting.
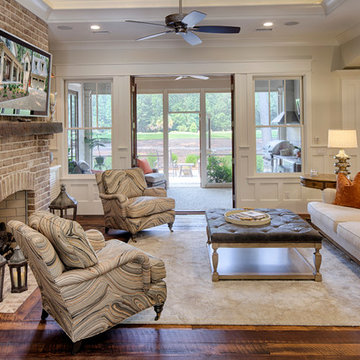
The best of past and present architectural styles combine in this welcoming, farmhouse-inspired design. Clad in low-maintenance siding, the distinctive exterior has plenty of street appeal, with its columned porch, multiple gables, shutters and interesting roof lines. Other exterior highlights included trusses over the garage doors, horizontal lap siding and brick and stone accents. The interior is equally impressive, with an open floor plan that accommodates today’s family and modern lifestyles. An eight-foot covered porch leads into a large foyer and a powder room. Beyond, the spacious first floor includes more than 2,000 square feet, with one side dominated by public spaces that include a large open living room, centrally located kitchen with a large island that seats six and a u-shaped counter plan, formal dining area that seats eight for holidays and special occasions and a convenient laundry and mud room. The left side of the floor plan contains the serene master suite, with an oversized master bath, large walk-in closet and 16 by 18-foot master bedroom that includes a large picture window that lets in maximum light and is perfect for capturing nearby views. Relax with a cup of morning coffee or an evening cocktail on the nearby covered patio, which can be accessed from both the living room and the master bedroom. Upstairs, an additional 900 square feet includes two 11 by 14-foot upper bedrooms with bath and closet and a an approximately 700 square foot guest suite over the garage that includes a relaxing sitting area, galley kitchen and bath, perfect for guests or in-laws.
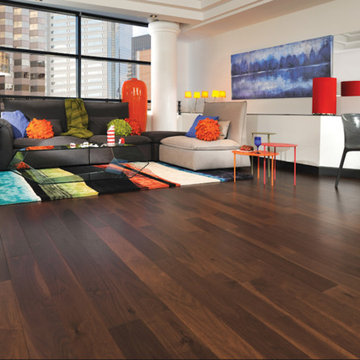
Large contemporary open plan living room in Charleston with white walls and dark hardwood flooring.
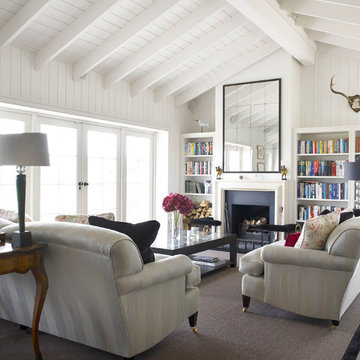
Medium sized rural open plan living room in Wiltshire with white walls, dark hardwood flooring, a standard fireplace, a stone fireplace surround and no tv.

award winning builder, dark wood coffee table, real stone, tv over fireplace, two story great room, high ceilings
tray ceiling
crystal chandelier
Photo of a medium sized traditional open plan living room in Vancouver with beige walls, dark hardwood flooring, a standard fireplace, a stone fireplace surround and a wall mounted tv.
Photo of a medium sized traditional open plan living room in Vancouver with beige walls, dark hardwood flooring, a standard fireplace, a stone fireplace surround and a wall mounted tv.

Custom furniture, paintings and iron screens elevate the room when combined with the visual interest of
geometric patterned light fixtures and horizontal striped curtains in a variation of colors. Beautiful espresso walnut hardwood flooring was installed, and we finished with a coffee table complete with spoke detailing. For the full tour, visit us at Robeson Design

This is an example of a contemporary open plan living room in Toronto with white walls, dark hardwood flooring, a ribbon fireplace and a wall mounted tv.
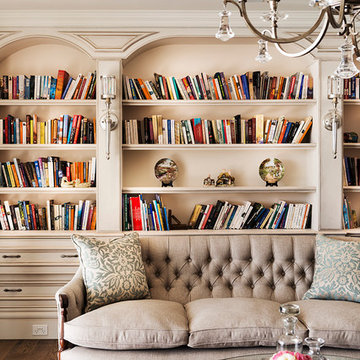
Inspiration for a medium sized classic open plan living room in Perth with a reading nook, beige walls and dark hardwood flooring.

Photo of a medium sized classic formal open plan living room in Toronto with white walls, dark hardwood flooring, a standard fireplace, a stone fireplace surround, a wall mounted tv and brown floors.

A crisp and consistent color scheme and composition creates an airy, unified mood throughout the diminutive 13' x 13' living room. Dark hardwood floors add warmth and contrast. We added thick moldings to architecturally enhance the house.
Gauzy cotton Roman shades dress new hurricane-proof windows and coax additional natural light into the home. Because of their versatility, pairs of furniture instead of single larger pieces are used throughout the home. This helps solve the space problem because these smaller pieces can be moved and stored easily.

This is an example of a large classic open plan living room in Seattle with white walls, a standard fireplace, a wall mounted tv, dark hardwood flooring and feature lighting.

A view from the dinning room through to the formal lounge
Victorian open plan living room in Sydney with white walls, dark hardwood flooring, a stone fireplace surround and black floors.
Victorian open plan living room in Sydney with white walls, dark hardwood flooring, a stone fireplace surround and black floors.
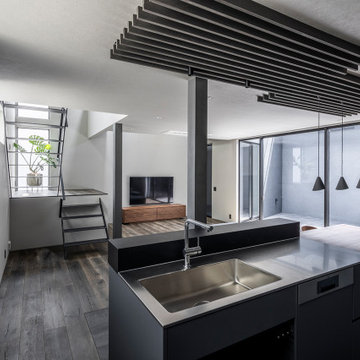
Medium sized modern grey and black open plan living room in Tokyo with a music area, grey walls, dark hardwood flooring, no fireplace, a wall mounted tv, grey floors, a wallpapered ceiling and wallpapered walls.
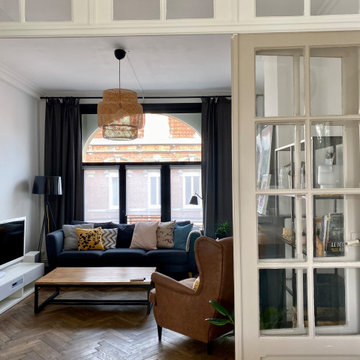
Salon haussmannien avec grande hauteur sous plafond. Plancher bois en chevron. Grandes fenêtres en arcade. Canapé gris avec table basse chêne et métal noir. Portes vitrées intérieur. Décoration scandinave. Suspension en osier. Fauteuil en cuir. Cheminée.
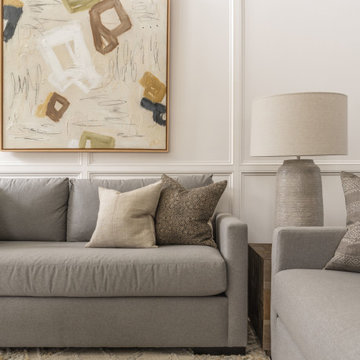
Living room update with new furnishings, original artwork and custom decor pillows.
Large modern formal open plan living room in Austin with white walls, dark hardwood flooring, brown floors and a vaulted ceiling.
Large modern formal open plan living room in Austin with white walls, dark hardwood flooring, brown floors and a vaulted ceiling.

Inspiration for a large contemporary open plan living room in Paris with white walls, dark hardwood flooring, beige floors and wainscoting.
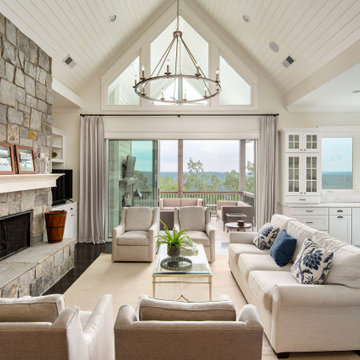
Open concept design with lots of natural light in this beautiful home.
Photo of a medium sized traditional open plan living room in Atlanta with white walls, dark hardwood flooring, a standard fireplace, a stone fireplace surround, brown floors and a vaulted ceiling.
Photo of a medium sized traditional open plan living room in Atlanta with white walls, dark hardwood flooring, a standard fireplace, a stone fireplace surround, brown floors and a vaulted ceiling.
Open Plan Living Room with Dark Hardwood Flooring Ideas and Designs
2