Open Plan Living Room with Marble Flooring Ideas and Designs
Refine by:
Budget
Sort by:Popular Today
1 - 20 of 3,970 photos
Item 1 of 3

Formal Living Room, directly off of the entry.
Inspiration for an expansive mediterranean formal open plan living room in Miami with beige walls, marble flooring, a standard fireplace, a stone fireplace surround, no tv, beige floors and feature lighting.
Inspiration for an expansive mediterranean formal open plan living room in Miami with beige walls, marble flooring, a standard fireplace, a stone fireplace surround, no tv, beige floors and feature lighting.

Port Royal private home
photographed by Amber Frederiksen
Large nautical open plan living room in Other with white walls, marble flooring, a standard fireplace, a stone fireplace surround, no tv and white floors.
Large nautical open plan living room in Other with white walls, marble flooring, a standard fireplace, a stone fireplace surround, no tv and white floors.

Large beach style formal open plan living room in Malaga with beige walls, marble flooring, a standard fireplace, no tv, grey floors, a coffered ceiling and wallpapered walls.
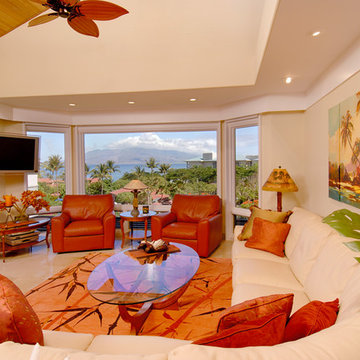
Tropical living room. Accessorized with tropical plants, accent pillows and artisan shells. Indich accent rug made from silk and wool features bamboo pattern. Original triptych by Darrell Hill of a Hawaiian beach scene. Lamp by the window is an antique from the 1940s. When switched on the women does the hula. The coffee table is from a New Hampshire furniture master. The table under the television and in between chairs is from Martin and MacArthur. Hand painted lamp shade adorns a koa wood base with bamboo style. The Hawaiian rugs are from the Indich Collection of Hawaiian Carpets.

Liadesign
Inspiration for a large contemporary open plan living room in Milan with a reading nook, multi-coloured walls, marble flooring, a standard fireplace, a built-in media unit and multi-coloured floors.
Inspiration for a large contemporary open plan living room in Milan with a reading nook, multi-coloured walls, marble flooring, a standard fireplace, a built-in media unit and multi-coloured floors.
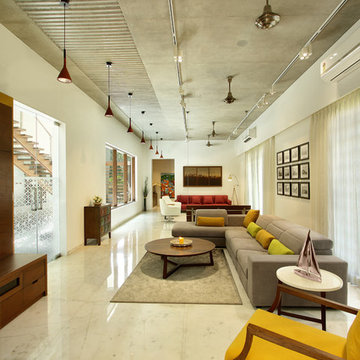
Photography: Tejas Shah
Photo of a medium sized contemporary grey and cream open plan living room in Ahmedabad with white walls, marble flooring and feature lighting.
Photo of a medium sized contemporary grey and cream open plan living room in Ahmedabad with white walls, marble flooring and feature lighting.

Design ideas for a medium sized contemporary formal open plan living room in Phoenix with white walls, a ribbon fireplace, marble flooring, a stone fireplace surround, no tv and white floors.
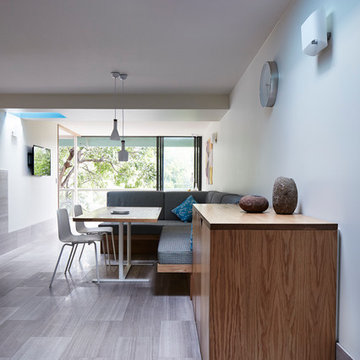
Alicia Taylor Photography
This is an example of a small scandinavian open plan living room in Sunshine Coast with white walls and marble flooring.
This is an example of a small scandinavian open plan living room in Sunshine Coast with white walls and marble flooring.
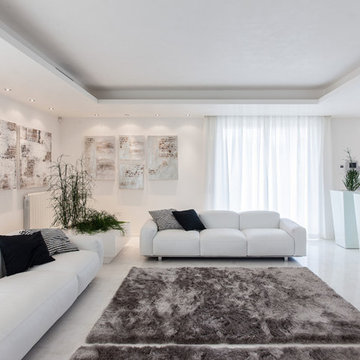
Design ideas for a contemporary formal open plan living room in Florence with white walls and marble flooring.

Miami modern Interior Design.
Miami Home Décor magazine Publishes one of our contemporary Projects in Miami Beach Bath Club and they said:
TAILOR MADE FOR A PERFECT FIT
SOFT COLORS AND A CAREFUL MIX OF STYLES TRANSFORM A NORTH MIAMI BEACH CONDOMINIUM INTO A CUSTOM RETREAT FOR ONE YOUNG FAMILY. ....
…..The couple gave Corredor free reign with the interior scheme.
And the designer responded with quiet restraint, infusing the home with a palette of pale greens, creams and beiges that echo the beachfront outside…. The use of texture on walls, furnishings and fabrics, along with unexpected accents of deep orange, add a cozy feel to the open layout. “I used splashes of orange because it’s a favorite color of mine and of my clients’,” she says. “It’s a hue that lends itself to warmth and energy — this house has a lot of warmth and energy, just like the owners.”
With a nod to the family’s South American heritage, a large, wood architectural element greets visitors
as soon as they step off the elevator.
The jigsaw design — pieces of cherry wood that fit together like a puzzle — is a work of art in itself. Visible from nearly every room, this central nucleus not only adds warmth and character, but also, acts as a divider between the formal living room and family room…..
Miami modern,
Contemporary Interior Designers,
Modern Interior Designers,
Coco Plum Interior Designers,
Sunny Isles Interior Designers,
Pinecrest Interior Designers,
J Design Group interiors,
South Florida designers,
Best Miami Designers,
Miami interiors,
Miami décor,
Miami Beach Designers,
Best Miami Interior Designers,
Miami Beach Interiors,
Luxurious Design in Miami,
Top designers,
Deco Miami,
Luxury interiors,
Miami Beach Luxury Interiors,
Miami Interior Design,
Miami Interior Design Firms,
Beach front,
Top Interior Designers,
top décor,
Top Miami Decorators,
Miami luxury condos,
modern interiors,
Modern,
Pent house design,
white interiors,
Top Miami Interior Decorators,
Top Miami Interior Designers,
Modern Designers in Miami.

Inspiration for a large contemporary formal open plan living room in Rome with white walls, marble flooring, a ribbon fireplace, a wooden fireplace surround, a built-in media unit and white floors.
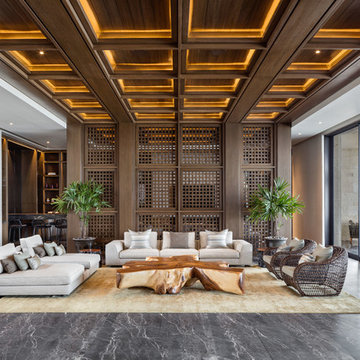
Design ideas for a contemporary formal open plan living room in Austin with white walls, no fireplace, no tv, grey floors and marble flooring.
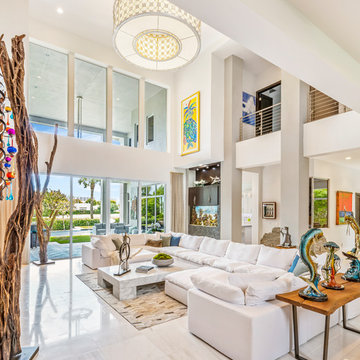
We gave this grand Boca Raton home comfortable interiors reflective of the client's personality.
Project completed by Lighthouse Point interior design firm Barbara Brickell Designs, Serving Lighthouse Point, Parkland, Pompano Beach, Highland Beach, and Delray Beach.
For more about Barbara Brickell Designs, click here: http://www.barbarabrickelldesigns.com

Medium sized contemporary formal open plan living room in Miami with white walls, marble flooring, a wall mounted tv, beige floors and no fireplace.
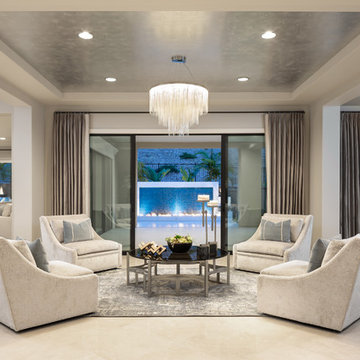
Josh Bustos Architectural Photography
Photo of a classic formal open plan living room in Orange County with grey walls, marble flooring and beige floors.
Photo of a classic formal open plan living room in Orange County with grey walls, marble flooring and beige floors.
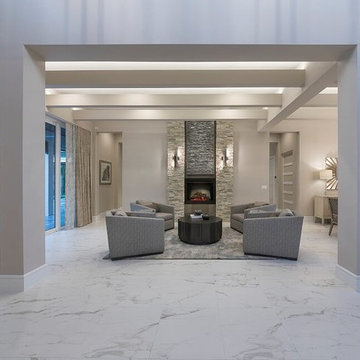
This is an example of a medium sized contemporary open plan living room in Orlando with grey walls, marble flooring, a standard fireplace, a stone fireplace surround, no tv and white floors.
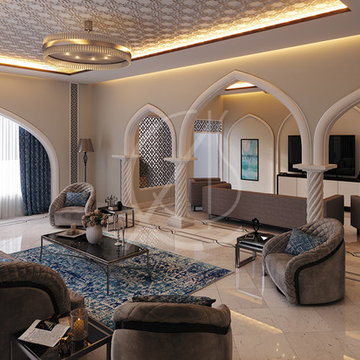
Pointed arches resting on spiral columns reminiscent of the Islamic arcade, divide the interior space into two living areas, one with a TV unit and the other a formal family living area, beige marble tile cover the floor bordered with black motif, complementing the neutral colors of the walls and furniture, with royal blue accents that manifests the serene feel of the interior.

Enter to a dramatic living room, the center of this magnificent residence, with soaring ceilings, walls of glass and exquisite custom lighting fixtures. The eye is immediately drawn through the home to stunning views of majestic oak trees, verdant rolling hillsides and the Monterey Bay

This modern mansion has a grand entrance indeed. To the right is a glorious 3 story stairway with custom iron and glass stair rail. The dining room has dramatic black and gold metallic accents. To the left is a home office, entrance to main level master suite and living area with SW0077 Classic French Gray fireplace wall highlighted with golden glitter hand applied by an artist. Light golden crema marfil stone tile floors, columns and fireplace surround add warmth. The chandelier is surrounded by intricate ceiling details. Just around the corner from the elevator we find the kitchen with large island, eating area and sun room. The SW 7012 Creamy walls and SW 7008 Alabaster trim and ceilings calm the beautiful home.
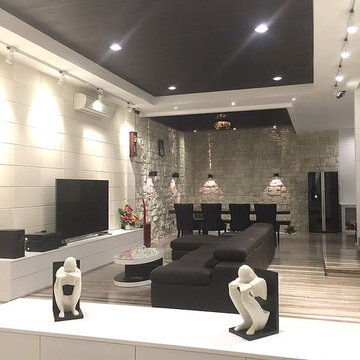
Design ideas for a modern open plan living room in Other with beige walls, marble flooring, no fireplace, a freestanding tv and brown floors.
Open Plan Living Room with Marble Flooring Ideas and Designs
1