Open Plan Living Room with White Floors Ideas and Designs
Refine by:
Budget
Sort by:Popular Today
1 - 20 of 6,045 photos
Item 1 of 3

Design ideas for a contemporary open plan living room in London with grey walls, a wall mounted tv, white floors and wallpapered walls.

Classic open plan living room in Other with grey walls, carpet, a standard fireplace, a wall mounted tv, white floors and panelled walls.

Port Royal private home
photographed by Amber Frederiksen
Large nautical open plan living room in Other with white walls, marble flooring, a standard fireplace, a stone fireplace surround, no tv and white floors.
Large nautical open plan living room in Other with white walls, marble flooring, a standard fireplace, a stone fireplace surround, no tv and white floors.

Mid-Century Modern Restoration
Medium sized midcentury open plan living room in Minneapolis with white walls, a corner fireplace, a brick fireplace surround, white floors, exposed beams and wood walls.
Medium sized midcentury open plan living room in Minneapolis with white walls, a corner fireplace, a brick fireplace surround, white floors, exposed beams and wood walls.

Feature in: Luxe Magazine Miami & South Florida Luxury Magazine
If visitors to Robyn and Allan Webb’s one-bedroom Miami apartment expect the typical all-white Miami aesthetic, they’ll be pleasantly surprised upon stepping inside. There, bold theatrical colors, like a black textured wallcovering and bright teal sofa, mix with funky patterns,
such as a black-and-white striped chair, to create a space that exudes charm. In fact, it’s the wife’s style that initially inspired the design for the home on the 20th floor of a Brickell Key high-rise. “As soon as I saw her with a green leather jacket draped across her shoulders, I knew we would be doing something chic that was nothing like the typical all- white modern Miami aesthetic,” says designer Maite Granda of Robyn’s ensemble the first time they met. The Webbs, who often vacation in Paris, also had a clear vision for their new Miami digs: They wanted it to exude their own modern interpretation of French decor.
“We wanted a home that was luxurious and beautiful,”
says Robyn, noting they were downsizing from a four-story residence in Alexandria, Virginia. “But it also had to be functional.”
To read more visit: https:
https://maitegranda.com/wp-content/uploads/2018/01/LX_MIA18_HOM_MaiteGranda_10.pdf
Rolando Diaz
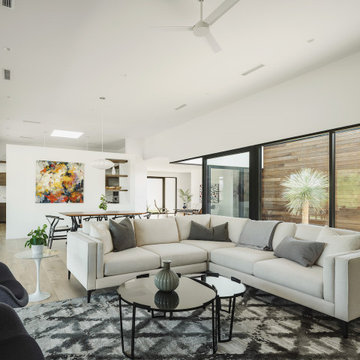
Living room. 12 ' ceilings, Malm fireplace, Minka Roto ceiling fan
Design ideas for a medium sized modern open plan living room in Phoenix with white walls, light hardwood flooring, a corner fireplace and white floors.
Design ideas for a medium sized modern open plan living room in Phoenix with white walls, light hardwood flooring, a corner fireplace and white floors.

Photo of a medium sized retro open plan living room in Austin with a reading nook, white walls, no fireplace, no tv and white floors.

Inspiration for an expansive contemporary open plan living room in Miami with brown walls, concrete flooring, a built-in media unit and white floors.

Photo of a large modern formal open plan living room in Seattle with white walls, porcelain flooring, a ribbon fireplace, a stone fireplace surround, no tv and white floors.

Inspiration for a medium sized contemporary open plan living room in Miami with multi-coloured walls, light hardwood flooring, a built-in media unit, no fireplace and white floors.

Photo of a medium sized rural open plan living room in Minneapolis with white walls, painted wood flooring, a wooden fireplace surround, white floors and a standard fireplace.

Fully integrated Signature Estate featuring Creston controls and Crestron panelized lighting, and Crestron motorized shades and draperies, whole-house audio and video, HVAC, voice and video communication atboth both the front door and gate. Modern, warm, and clean-line design, with total custom details and finishes. The front includes a serene and impressive atrium foyer with two-story floor to ceiling glass walls and multi-level fire/water fountains on either side of the grand bronze aluminum pivot entry door. Elegant extra-large 47'' imported white porcelain tile runs seamlessly to the rear exterior pool deck, and a dark stained oak wood is found on the stairway treads and second floor. The great room has an incredible Neolith onyx wall and see-through linear gas fireplace and is appointed perfectly for views of the zero edge pool and waterway. The center spine stainless steel staircase has a smoked glass railing and wood handrail.
Photo courtesy Royal Palm Properties
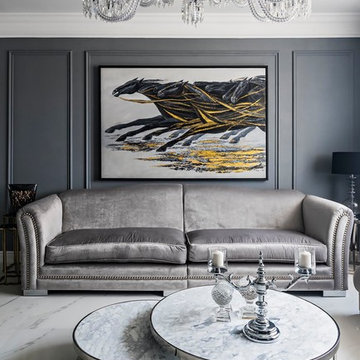
Андрей Волков
This is an example of a medium sized contemporary open plan living room in Moscow with grey walls, porcelain flooring, white floors and feature lighting.
This is an example of a medium sized contemporary open plan living room in Moscow with grey walls, porcelain flooring, white floors and feature lighting.

A glamorous living room in a regency inspired style with art deco influences. The silver-leafed barrel chairs were upholstered in a Romo cut velvet on the outside and midnight blue velvet on the front seat back and cushion. The acrylic and glass cocktail table with brass accents keeps the room feeling airy and modern. The mirrored center stair table by Bungalow 5 is just the right sparkle and glamour of Hollywood glamour. The room is anchored by the dramatic wallpaper's large scale geometric pattern of graphite gray and soft gold accents. The custom drapery is tailored and classic with it's contrasting tape and silver and acrylic hardware to tie in the colors and material accents of the room.
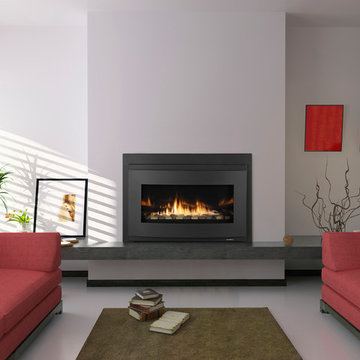
Design ideas for a medium sized contemporary open plan living room in Other with white walls, a standard fireplace, a metal fireplace surround and white floors.
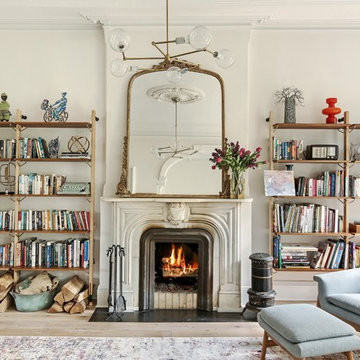
Allyson Lubow
This is an example of a large classic formal open plan living room in New York with white walls, light hardwood flooring, a standard fireplace, a stone fireplace surround, no tv and white floors.
This is an example of a large classic formal open plan living room in New York with white walls, light hardwood flooring, a standard fireplace, a stone fireplace surround, no tv and white floors.

Mid-Century Modern Restoration
Medium sized midcentury open plan living room in Minneapolis with white walls, a corner fireplace, a brick fireplace surround, white floors, exposed beams and wood walls.
Medium sized midcentury open plan living room in Minneapolis with white walls, a corner fireplace, a brick fireplace surround, white floors, exposed beams and wood walls.

The custom built-in shelves and framed window openings give the Family Room/Library a clean unified look. The window wall was built out to accommodate built-in radiator cabinets which serve as additional display opportunities.
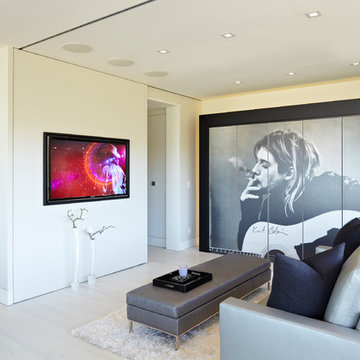
By Studio Becker Los Angeles- Sleekly styled condo with a spectacular view provides a spacious, uniquely modern living environment. Asian influenced shoji screen tastefully conceals the laundry facilities. This one bedroom condo ingeniously sleeps five; the custom designed art wall – featuring an image of rock legend Kurt Cobain – transforms into a double bed, additional shelves and a single bed! With a nod to Hollywood glamour, the master bath is pure luxury marble tile, waterfall sink effect and Planeo cabinetry in a white lacquer.

The Ross Peak Great Room Guillotine Fireplace is the perfect focal point for this contemporary room. The guillotine fireplace door consists of a custom formed brass mesh door, providing a geometric element when the door is closed. The fireplace surround is Natural Etched Steel, with a complimenting brass mantle. Shown with custom niche for Fireplace Tools.
Open Plan Living Room with White Floors Ideas and Designs
1