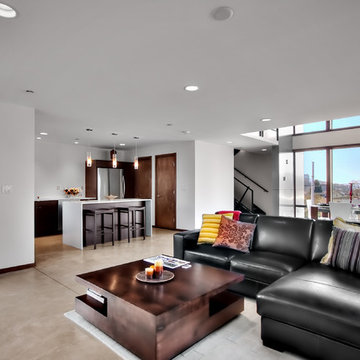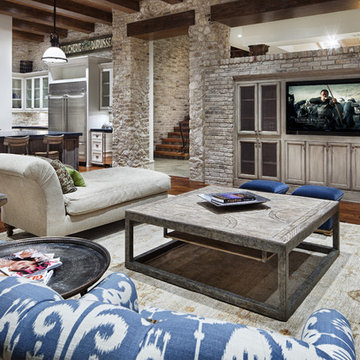Open Plan Living Space Ideas and Designs
Refine by:
Budget
Sort by:Popular Today
1 - 20 of 149 photos
Item 1 of 5

1950’s mid century modern hillside home.
full restoration | addition | modernization.
board formed concrete | clear wood finishes | mid-mod style.
Design ideas for a large retro open plan living room in Santa Barbara with beige walls, medium hardwood flooring, a hanging fireplace, a metal fireplace surround, a wall mounted tv and brown floors.
Design ideas for a large retro open plan living room in Santa Barbara with beige walls, medium hardwood flooring, a hanging fireplace, a metal fireplace surround, a wall mounted tv and brown floors.

Laurie Black Photography:
Perched along the shore of Lake Oswego is this asian influenced contemporary home of custom wood windows and glass. Quantum Classic Series windows, and Lift & Slide and Hinged doors are spectacularly displayed here in Sapele wood.
Generously opening up the lake view are architectural window walls with transoms and out-swing awnings. The windows’ precise horizontal alignment around the perimeter of the home achieves the architect’s desire for crisp, clean lines.
The main entry features a Hinged door flanked by fixed sidelites. Leading out to the Japanese-style garden is another Hinged door set within a common mullion window wall.
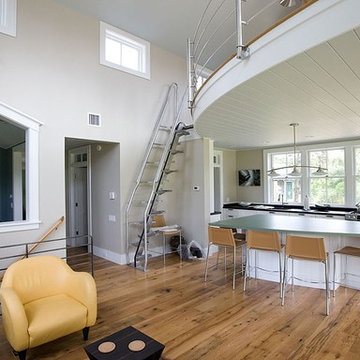
Interiors, Building design, Photography, Landscape by Chip Webster Architecture
Photo of a large contemporary open plan living room in Boston with beige walls and medium hardwood flooring.
Photo of a large contemporary open plan living room in Boston with beige walls and medium hardwood flooring.
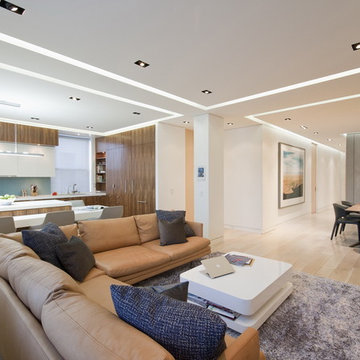
The owners of this prewar apartment on the Upper West Side of Manhattan wanted to combine two dark and tightly configured units into a single unified space. StudioLAB was challenged with the task of converting the existing arrangement into a large open three bedroom residence. The previous configuration of bedrooms along the Southern window wall resulted in very little sunlight reaching the public spaces. Breaking the norm of the traditional building layout, the bedrooms were moved to the West wall of the combined unit, while the existing internally held Living Room and Kitchen were moved towards the large South facing windows, resulting in a flood of natural sunlight. Wide-plank grey-washed walnut flooring was applied throughout the apartment to maximize light infiltration. A concrete office cube was designed with the supplementary space which features walnut flooring wrapping up the walls and ceiling. Two large sliding Starphire acid-etched glass doors close the space off to create privacy when screening a movie. High gloss white lacquer millwork built throughout the apartment allows for ample storage. LED Cove lighting was utilized throughout the main living areas to provide a bright wash of indirect illumination and to separate programmatic spaces visually without the use of physical light consuming partitions. Custom floor to ceiling Ash wood veneered doors accentuate the height of doorways and blur room thresholds. The master suite features a walk-in-closet, a large bathroom with radiant heated floors and a custom steam shower. An integrated Vantage Smart Home System was installed to control the AV, HVAC, lighting and solar shades using iPads.
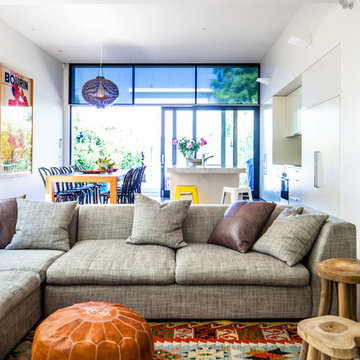
Ella Thomas
Design ideas for a contemporary open plan living room in Melbourne with white walls.
Design ideas for a contemporary open plan living room in Melbourne with white walls.
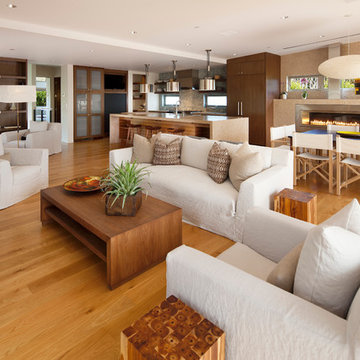
Photo: Jim Bartsch Photography
This is an example of a large contemporary open plan games room in Santa Barbara with light hardwood flooring, white walls and orange floors.
This is an example of a large contemporary open plan games room in Santa Barbara with light hardwood flooring, white walls and orange floors.
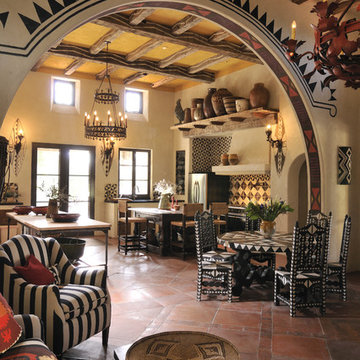
New spanish-hacienda style residence in La Honda, California.
Bernardo Grijalva Photography
Photo of an open plan living room in San Francisco with beige walls, orange floors and terracotta flooring.
Photo of an open plan living room in San Francisco with beige walls, orange floors and terracotta flooring.
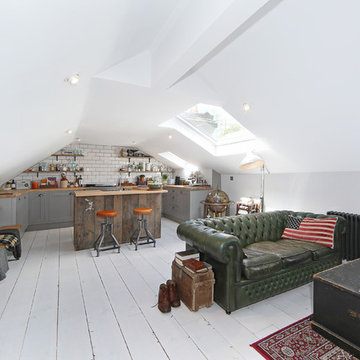
We tried to recycle as much as we could. The floorboards were from an old mill in yorkshire, rough sawn and then waxed white.
Most of the furniture is from a range of Vintage shops around Hackney and flea markets.
The island is wrapped in the old floorboards as well as the kitchen shelves.

Photo of a large classic open plan living room in Charleston with white walls and dark hardwood flooring.
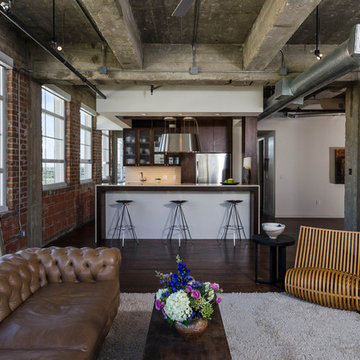
Photo by Peter Molick
Photo of an industrial open plan living room in Houston with a reading nook.
Photo of an industrial open plan living room in Houston with a reading nook.
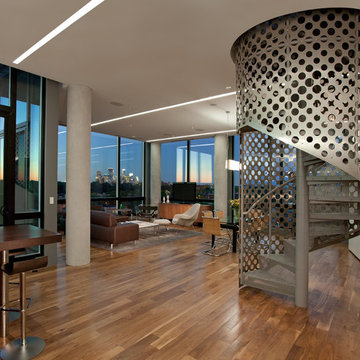
This sixth floor penthouse overlooks the city lakes, the Uptown retail district and the city skyline beyond. Designed for a young professional, the space is shaped by distinguishing the private and public realms through sculptural spatial gestures. Upon entry, a curved wall of white marble dust plaster pulls one into the space and delineates the boundary of the private master suite. The master bedroom space is screened from the entry by a translucent glass wall layered with a perforated veil creating optical dynamics and movement. This functions to privatize the master suite, while still allowing light to filter through the space to the entry. Suspended cabinet elements of Australian Walnut float opposite the curved white wall and Walnut floors lead one into the living room and kitchen spaces.
A custom perforated stainless steel shroud surrounds a spiral stair that leads to a roof deck and garden space above, creating a daylit lantern within the center of the space. The concept for the stair began with the metaphor of water as a connection to the chain of city lakes. An image of water was abstracted into a series of pixels that were translated into a series of varying perforations, creating a dynamic pattern cut out of curved stainless steel panels. The result creates a sensory exciting path of movement and light, allowing the user to move up and down through dramatic shadow patterns that change with the position of the sun, transforming the light within the space.
The kitchen is composed of Cherry and translucent glass cabinets with stainless steel shelves and countertops creating a progressive, modern backdrop to the interior edge of the living space. The powder room draws light through translucent glass, nestled behind the kitchen. Lines of light within, and suspended from the ceiling extend through the space toward the glass perimeter, defining a graphic counterpoint to the natural light from the perimeter full height glass.
Within the master suite a freestanding Burlington stone bathroom mass creates solidity and privacy while separating the bedroom area from the bath and dressing spaces. The curved wall creates a walk-in dressing space as a fine boutique within the suite. The suspended screen acts as art within the master bedroom while filtering the light from the full height windows which open to the city beyond.
The guest suite and office is located behind the pale blue wall of the kitchen through a sliding translucent glass panel. Natural light reaches the interior spaces of the dressing room and bath over partial height walls and clerestory glass.
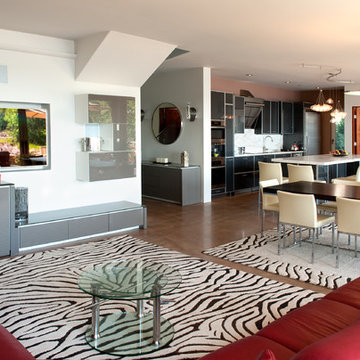
Mary Prince Photography © 2012 Houzz
Inspiration for a contemporary open plan living room in Boston with a wall mounted tv.
Inspiration for a contemporary open plan living room in Boston with a wall mounted tv.
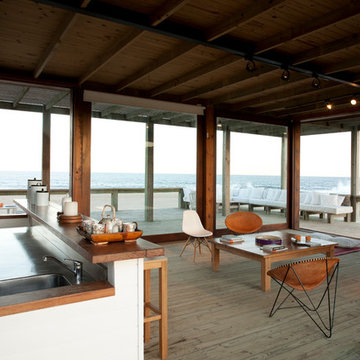
Photo of a coastal open plan living room in Other with medium hardwood flooring.
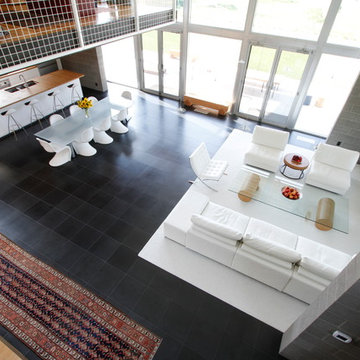
Adam Steiniger of Eugene Stoltzfus Architects
Photo of an industrial open plan living room in DC Metro.
Photo of an industrial open plan living room in DC Metro.
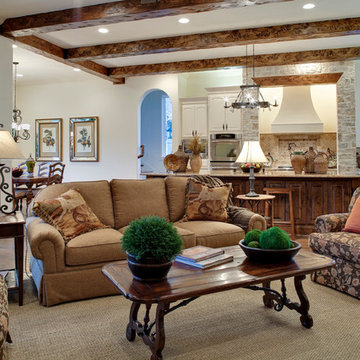
Inspiration for a medium sized classic formal open plan living room in Dallas with beige walls and dark hardwood flooring.
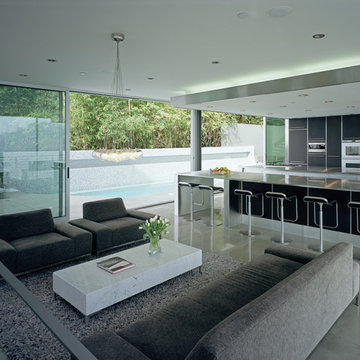
Photo of a medium sized modern open plan living room in Los Angeles with marble flooring and a home bar.
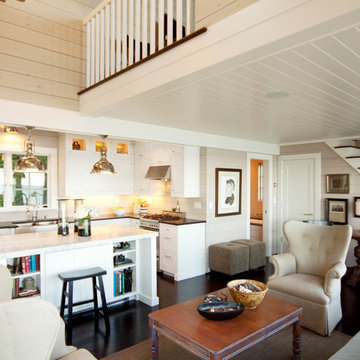
Kelly Avenson
Photo of a small nautical formal open plan living room in Milwaukee with beige walls, dark hardwood flooring, no fireplace, no tv and brown floors.
Photo of a small nautical formal open plan living room in Milwaukee with beige walls, dark hardwood flooring, no fireplace, no tv and brown floors.
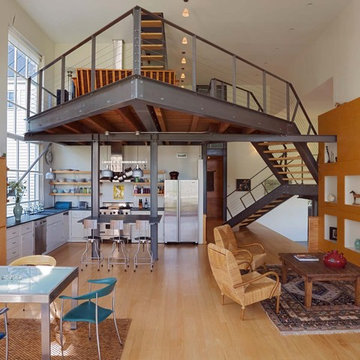
Photo of an industrial open plan living room in Burlington with white walls and medium hardwood flooring.
Open Plan Living Space Ideas and Designs
1




