Open Plan Living Space with a Concrete Fireplace Surround Ideas and Designs
Refine by:
Budget
Sort by:Popular Today
21 - 40 of 7,111 photos
Item 1 of 3

Caleb Vandermeer Photography
Large scandinavian open plan games room in Portland with white walls, a corner fireplace, a concrete fireplace surround, a built-in media unit, dark hardwood flooring and grey floors.
Large scandinavian open plan games room in Portland with white walls, a corner fireplace, a concrete fireplace surround, a built-in media unit, dark hardwood flooring and grey floors.
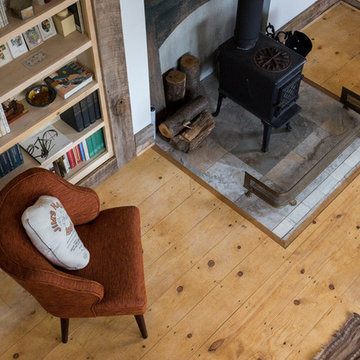
Swartz Photography
Small rural open plan living room in Other with white walls, light hardwood flooring, a wood burning stove, a concrete fireplace surround and no tv.
Small rural open plan living room in Other with white walls, light hardwood flooring, a wood burning stove, a concrete fireplace surround and no tv.

This expansive living and dining room has a comfortable stylish feel suitable for entertaining and relaxing. Photos by: Rod Foster
Expansive classic open plan living room in Orange County with a home bar, white walls, light hardwood flooring, a standard fireplace, a concrete fireplace surround and no tv.
Expansive classic open plan living room in Orange County with a home bar, white walls, light hardwood flooring, a standard fireplace, a concrete fireplace surround and no tv.

Photo: Lisa Petrole
Inspiration for a large modern open plan living room in San Francisco with a home bar, white walls, porcelain flooring, a ribbon fireplace and a concrete fireplace surround.
Inspiration for a large modern open plan living room in San Francisco with a home bar, white walls, porcelain flooring, a ribbon fireplace and a concrete fireplace surround.
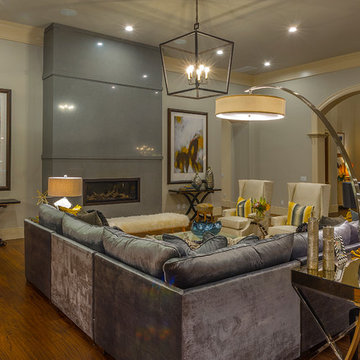
Kathy Keffer- Sharpe Photography
Large classic open plan living room in Oklahoma City with grey walls, medium hardwood flooring, a wall mounted tv, a ribbon fireplace and a concrete fireplace surround.
Large classic open plan living room in Oklahoma City with grey walls, medium hardwood flooring, a wall mounted tv, a ribbon fireplace and a concrete fireplace surround.
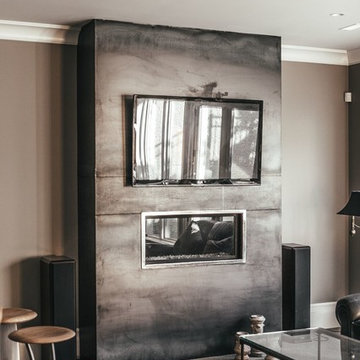
Photo of a medium sized traditional open plan living room in Vancouver with grey walls, dark hardwood flooring, a ribbon fireplace, a concrete fireplace surround and a wall mounted tv.
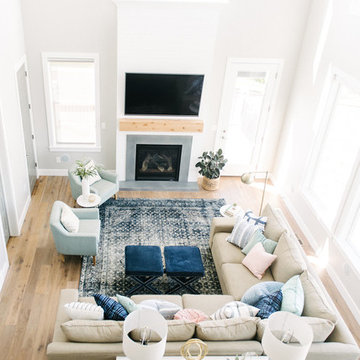
Jessica White
This is an example of a large classic open plan games room in Salt Lake City with grey walls, medium hardwood flooring, a standard fireplace, a concrete fireplace surround and a wall mounted tv.
This is an example of a large classic open plan games room in Salt Lake City with grey walls, medium hardwood flooring, a standard fireplace, a concrete fireplace surround and a wall mounted tv.
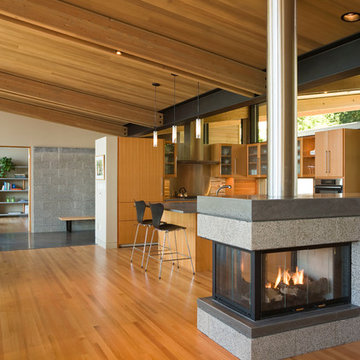
Inspiration for a contemporary open plan living room in Seattle with light hardwood flooring, a two-sided fireplace and a concrete fireplace surround.
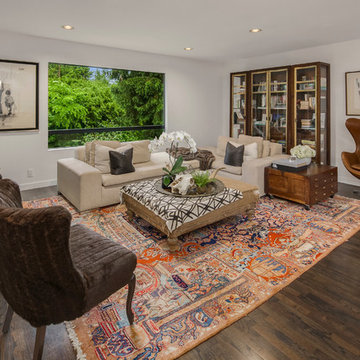
Photo of a medium sized retro formal open plan living room in Seattle with white walls, dark hardwood flooring, a standard fireplace, a concrete fireplace surround and no tv.
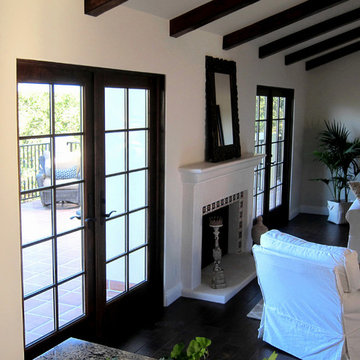
Design Consultant Jeff Doubét is the author of Creating Spanish Style Homes: Before & After – Techniques – Designs – Insights. The 240 page “Design Consultation in a Book” is now available. Please visit SantaBarbaraHomeDesigner.com for more info.
Jeff Doubét specializes in Santa Barbara style home and landscape designs. To learn more info about the variety of custom design services I offer, please visit SantaBarbaraHomeDesigner.com
Jeff Doubét is the Founder of Santa Barbara Home Design - a design studio based in Santa Barbara, California USA.
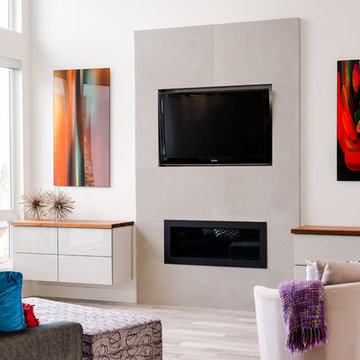
Inspiration for a medium sized modern open plan living room in Other with white walls, porcelain flooring, a standard fireplace, a concrete fireplace surround, a wall mounted tv and grey floors.
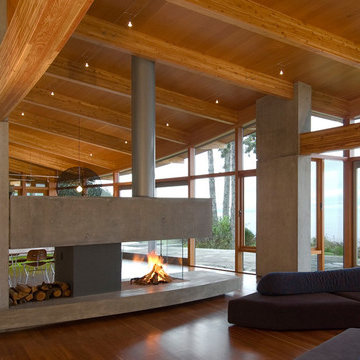
Blue Sky Architecure
This is an example of a contemporary open plan living room in Vancouver with white walls, medium hardwood flooring, a two-sided fireplace, a concrete fireplace surround and no tv.
This is an example of a contemporary open plan living room in Vancouver with white walls, medium hardwood flooring, a two-sided fireplace, a concrete fireplace surround and no tv.
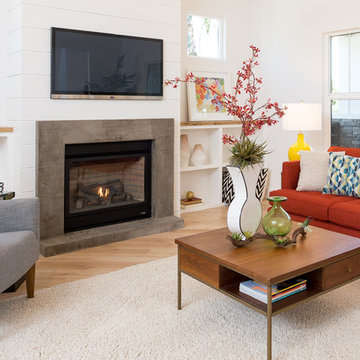
Chad Davies Photography
Medium sized modern open plan living room in Phoenix with white walls, light hardwood flooring, a standard fireplace, a concrete fireplace surround and a wall mounted tv.
Medium sized modern open plan living room in Phoenix with white walls, light hardwood flooring, a standard fireplace, a concrete fireplace surround and a wall mounted tv.
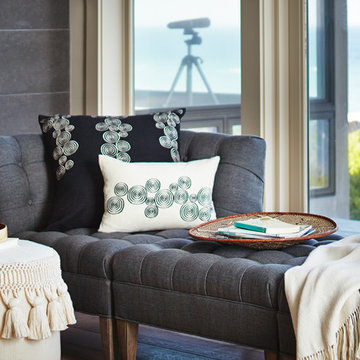
This living room is a perfect mix of global and contemporary. Pillows from make in Peru. Pouf make in Guatemala. Sofa from Restoration Hardware
Inspiration for a large contemporary open plan living room in San Francisco with grey walls, light hardwood flooring, a standard fireplace and a concrete fireplace surround.
Inspiration for a large contemporary open plan living room in San Francisco with grey walls, light hardwood flooring, a standard fireplace and a concrete fireplace surround.

This is an example of a large formal open plan living room in Phoenix with white walls, a ribbon fireplace, a concrete fireplace surround, no tv, concrete flooring and grey floors.

Photo Credit: Aaron Leitz
This is an example of a modern open plan living room in Seattle with slate flooring, a standard fireplace, a home bar and a concrete fireplace surround.
This is an example of a modern open plan living room in Seattle with slate flooring, a standard fireplace, a home bar and a concrete fireplace surround.

Oliver Irwin Photography
www.oliveriphoto.com
Uptic Studios designed the space in such a way that the exterior and interior blend together seamlessly, bringing the outdoors in. The interior of the space is designed to provide a smooth, heartwarming, and welcoming environment. With floor to ceiling windows, the views from inside captures the amazing scenery of the great northwest. Uptic Studios provided an open concept design to encourage the family to stay connected with their guests and each other in this spacious modern space. The attention to details gives each element and individual feature its own value while cohesively working together to create the space as a whole.

Photographer: Jay Goodrich
This 2800 sf single-family home was completed in 2009. The clients desired an intimate, yet dynamic family residence that reflected the beauty of the site and the lifestyle of the San Juan Islands. The house was built to be both a place to gather for large dinners with friends and family as well as a cozy home for the couple when they are there alone.
The project is located on a stunning, but cripplingly-restricted site overlooking Griffin Bay on San Juan Island. The most practical area to build was exactly where three beautiful old growth trees had already chosen to live. A prior architect, in a prior design, had proposed chopping them down and building right in the middle of the site. From our perspective, the trees were an important essence of the site and respectfully had to be preserved. As a result we squeezed the programmatic requirements, kept the clients on a square foot restriction and pressed tight against property setbacks.
The delineate concept is a stone wall that sweeps from the parking to the entry, through the house and out the other side, terminating in a hook that nestles the master shower. This is the symbolic and functional shield between the public road and the private living spaces of the home owners. All the primary living spaces and the master suite are on the water side, the remaining rooms are tucked into the hill on the road side of the wall.
Off-setting the solid massing of the stone walls is a pavilion which grabs the views and the light to the south, east and west. Built in a position to be hammered by the winter storms the pavilion, while light and airy in appearance and feeling, is constructed of glass, steel, stout wood timbers and doors with a stone roof and a slate floor. The glass pavilion is anchored by two concrete panel chimneys; the windows are steel framed and the exterior skin is of powder coated steel sheathing.
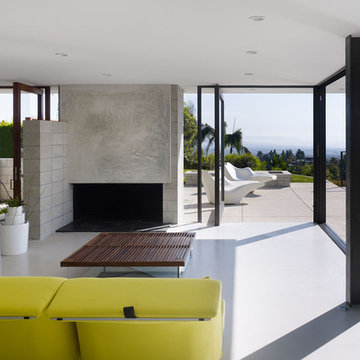
As the clouds change color and are in constant motion along the coastline, the house and its materials were thought of as a canvas to be manipulated by the sky. The house is neutral while the exterior environment animates the interior spaces.

Photo by Eric Zepeda
Large modern open plan living room in San Francisco with a music area, beige walls, light hardwood flooring, a standard fireplace, a concrete fireplace surround, no tv and beige floors.
Large modern open plan living room in San Francisco with a music area, beige walls, light hardwood flooring, a standard fireplace, a concrete fireplace surround, no tv and beige floors.
Open Plan Living Space with a Concrete Fireplace Surround Ideas and Designs
2



