Open Plan Living Space with a Two-sided Fireplace Ideas and Designs
Refine by:
Budget
Sort by:Popular Today
41 - 60 of 11,494 photos
Item 1 of 3
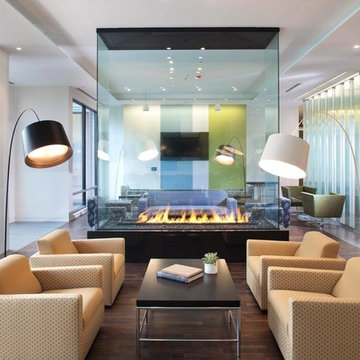
Custom gas fireplace. The slightly tinted glass runs around the entire enclosure and all the way to the ceiling.
Design ideas for a contemporary formal open plan living room in Boston with white walls, dark hardwood flooring, a two-sided fireplace and feature lighting.
Design ideas for a contemporary formal open plan living room in Boston with white walls, dark hardwood flooring, a two-sided fireplace and feature lighting.
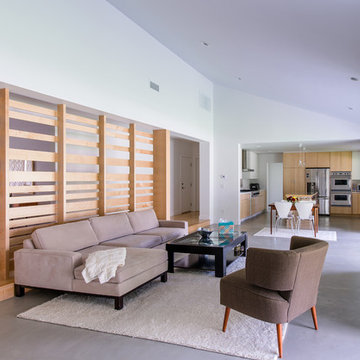
a maple slatted screen provides privacy and texture to the open living space, separating it from the formal dining room and adjacent hall
This is an example of an expansive contemporary formal open plan living room in Orange County with a wall mounted tv, white walls, concrete flooring, a two-sided fireplace and a plastered fireplace surround.
This is an example of an expansive contemporary formal open plan living room in Orange County with a wall mounted tv, white walls, concrete flooring, a two-sided fireplace and a plastered fireplace surround.
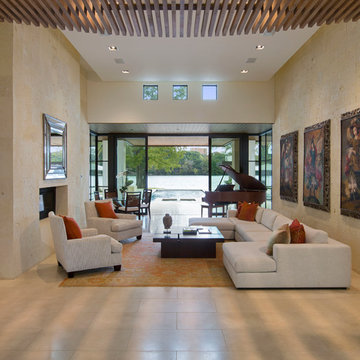
Mark Knight Photography
Inspiration for a large contemporary open plan living room in Austin with white walls, travertine flooring, a two-sided fireplace, no tv and a music area.
Inspiration for a large contemporary open plan living room in Austin with white walls, travertine flooring, a two-sided fireplace, no tv and a music area.
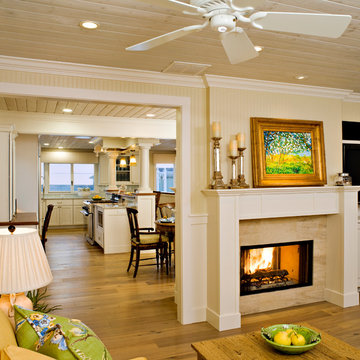
John Durant Photography
Chereskin Architecture
This is an example of a medium sized coastal open plan living room in Los Angeles with yellow walls, light hardwood flooring, a two-sided fireplace, a stone fireplace surround and a wall mounted tv.
This is an example of a medium sized coastal open plan living room in Los Angeles with yellow walls, light hardwood flooring, a two-sided fireplace, a stone fireplace surround and a wall mounted tv.
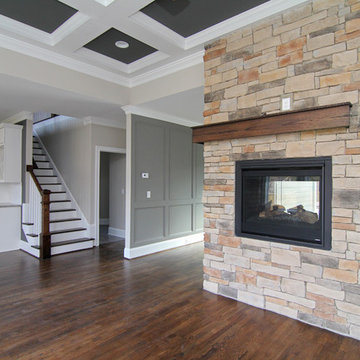
Design ideas for a large classic open plan living room in Raleigh with grey walls, dark hardwood flooring, a two-sided fireplace, a stone fireplace surround and a wall mounted tv.
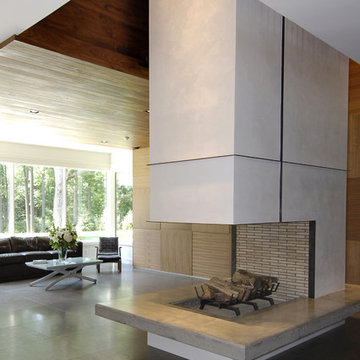
Architecture as a Backdrop for Living™
©2015 Carol Kurth Architecture, PC
www.carolkurtharchitects.com
(914) 234-2595 | Bedford, NY
Photography by Peter Krupenye
Construction by Legacy Construction Northeast
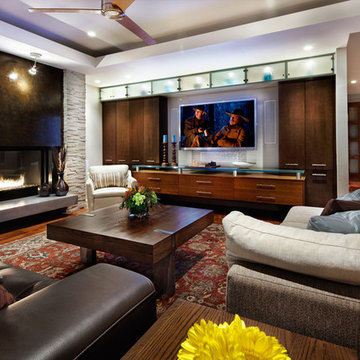
Design: Mark Lind
Project Management: Jon Strain
Photography: Paul Finkel, 2012
Design ideas for a medium sized contemporary open plan living room in Austin with a two-sided fireplace, medium hardwood flooring and a wall mounted tv.
Design ideas for a medium sized contemporary open plan living room in Austin with a two-sided fireplace, medium hardwood flooring and a wall mounted tv.
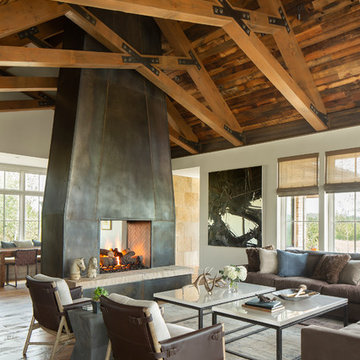
Inspiration for a rustic open plan living room in Denver with white walls, medium hardwood flooring, a two-sided fireplace, a metal fireplace surround and brown floors.
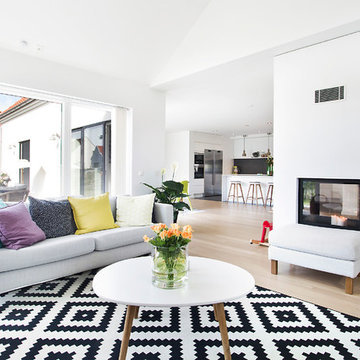
Inspiration for a large scandi formal open plan living room in Malmo with white walls, a two-sided fireplace, light hardwood flooring and no tv.

Whittney Parkinson
Large rural formal open plan living room in Indianapolis with white walls, medium hardwood flooring, a two-sided fireplace and a concrete fireplace surround.
Large rural formal open plan living room in Indianapolis with white walls, medium hardwood flooring, a two-sided fireplace and a concrete fireplace surround.
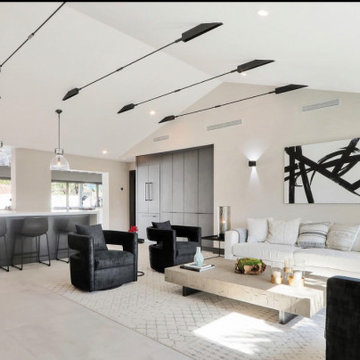
Inspiration for a large contemporary formal open plan living room in Other with beige walls, concrete flooring, a two-sided fireplace, a concrete fireplace surround, a built-in media unit, beige floors, a vaulted ceiling and wood walls.

Cedar ceilings and a live-edge walnut coffee table anchor the space with warmth. The scenic panorama includes Phoenix city lights and iconic Camelback Mountain in the distance.
Estancia Club
Builder: Peak Ventures
Interiors: Ownby Design
Photography: Jeff Zaruba
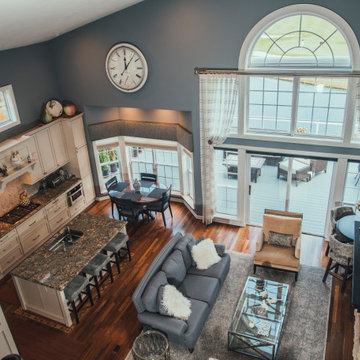
Two-story great room overlooking golf course.
This is an example of a medium sized traditional open plan games room in New York with grey walls, dark hardwood flooring, a two-sided fireplace, a stone fireplace surround, a wall mounted tv, red floors and a vaulted ceiling.
This is an example of a medium sized traditional open plan games room in New York with grey walls, dark hardwood flooring, a two-sided fireplace, a stone fireplace surround, a wall mounted tv, red floors and a vaulted ceiling.

Step down family room looking out to a wooded lot, what a view! Cathedral ceiling with natural wood beams, floating shelves, built-ins and a two-sided stone fireplace. Added touch of shiplap for the tv mount, absolutely stunning!
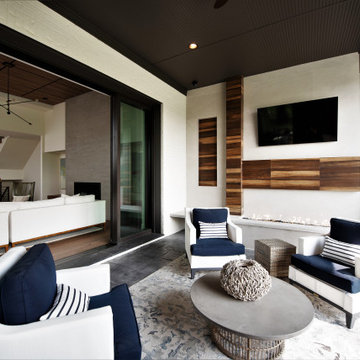
Our Indianapolis studio gave this home an elegant, sophisticated look with sleek, edgy lighting, modern furniture, metal accents, tasteful art, and printed, textured wallpaper and accessories.
Builder: Old Town Design Group
Photographer - Sarah Shields
---
Project completed by Wendy Langston's Everything Home interior design firm, which serves Carmel, Zionsville, Fishers, Westfield, Noblesville, and Indianapolis.
For more about Everything Home, click here: https://everythinghomedesigns.com/
To learn more about this project, click here:
https://everythinghomedesigns.com/portfolio/midwest-luxury-living/
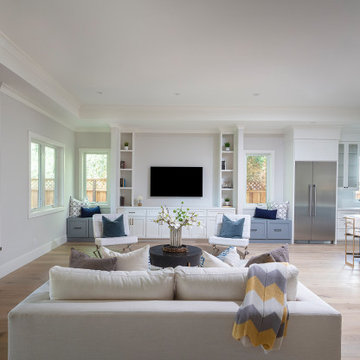
New construction of a 3,100 square foot single-story home in a modern farmhouse style designed by Arch Studio, Inc. licensed architects and interior designers. Built by Brooke Shaw Builders located in the charming Willow Glen neighborhood of San Jose, CA.
Architecture & Interior Design by Arch Studio, Inc.
Photography by Eric Rorer
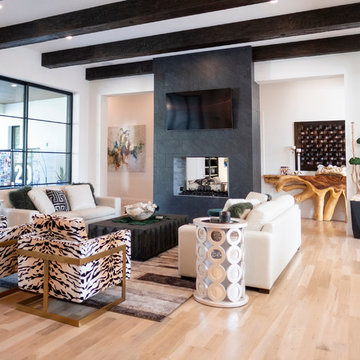
This is an example of a large contemporary open plan living room in Dallas with white walls, light hardwood flooring, a two-sided fireplace, a tiled fireplace surround, a wall mounted tv and beige floors.
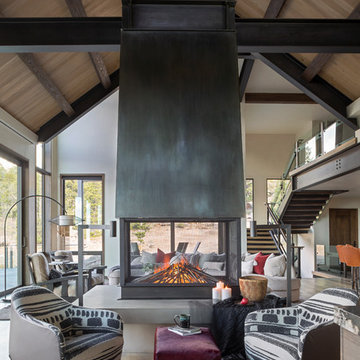
This is an example of a rustic open plan living room in Denver with beige walls, medium hardwood flooring, a two-sided fireplace, a metal fireplace surround, brown floors and feature lighting.

This grand 2-story home with first-floor owner’s suite includes a 3-car garage with spacious mudroom entry complete with built-in lockers. A stamped concrete walkway leads to the inviting front porch. Double doors open to the foyer with beautiful hardwood flooring that flows throughout the main living areas on the 1st floor. Sophisticated details throughout the home include lofty 10’ ceilings on the first floor and farmhouse door and window trim and baseboard. To the front of the home is the formal dining room featuring craftsman style wainscoting with chair rail and elegant tray ceiling. Decorative wooden beams adorn the ceiling in the kitchen, sitting area, and the breakfast area. The well-appointed kitchen features stainless steel appliances, attractive cabinetry with decorative crown molding, Hanstone countertops with tile backsplash, and an island with Cambria countertop. The breakfast area provides access to the spacious covered patio. A see-thru, stone surround fireplace connects the breakfast area and the airy living room. The owner’s suite, tucked to the back of the home, features a tray ceiling, stylish shiplap accent wall, and an expansive closet with custom shelving. The owner’s bathroom with cathedral ceiling includes a freestanding tub and custom tile shower. Additional rooms include a study with cathedral ceiling and rustic barn wood accent wall and a convenient bonus room for additional flexible living space. The 2nd floor boasts 3 additional bedrooms, 2 full bathrooms, and a loft that overlooks the living room.
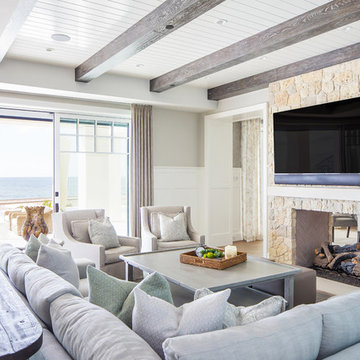
Ryan Garvin
Photo of a coastal open plan games room in Orange County with grey walls, medium hardwood flooring, a two-sided fireplace, a stone fireplace surround, a wall mounted tv and brown floors.
Photo of a coastal open plan games room in Orange County with grey walls, medium hardwood flooring, a two-sided fireplace, a stone fireplace surround, a wall mounted tv and brown floors.
Open Plan Living Space with a Two-sided Fireplace Ideas and Designs
3



