Open Plan Living Space with Blue Floors Ideas and Designs
Refine by:
Budget
Sort by:Popular Today
41 - 60 of 556 photos
Item 1 of 3

A stair tower provides a focus form the main floor hallway. 22 foot high glass walls wrap the stairs which also open to a two story family room. A wide fireplace wall is flanked by recessed art niches.

In the original part of the house there was a large room with a walkway through the middle. We turned the smaller side of the room into a beautiful library to house their books. Custom cabinetry houses a window seating extra storage featuring stunning custom cabinetry lighting.
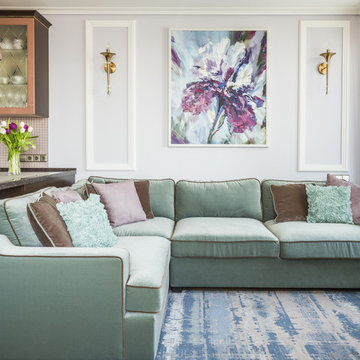
фотограф Дина Александрова
This is an example of a small traditional formal open plan living room in Moscow with white walls, carpet and blue floors.
This is an example of a small traditional formal open plan living room in Moscow with white walls, carpet and blue floors.
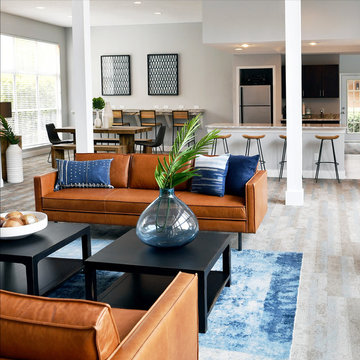
PHOTOGRAPHY:
Gaby Mendivil
West Elm Designers:
@walker.harmony , @maria214
Inspiration for an expansive bohemian open plan games room in Charlotte with grey walls, carpet, no fireplace and blue floors.
Inspiration for an expansive bohemian open plan games room in Charlotte with grey walls, carpet, no fireplace and blue floors.
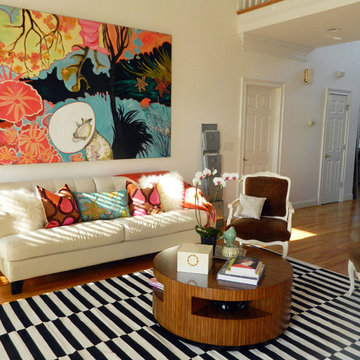
Design ideas for a medium sized eclectic open plan living room in Other with blue floors, white walls and medium hardwood flooring.
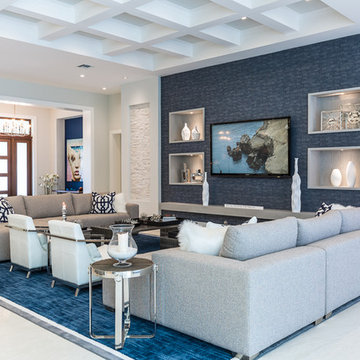
Shelby Halberg Photography
This is an example of a large contemporary formal open plan living room in Miami with white walls, carpet, no fireplace, no tv and blue floors.
This is an example of a large contemporary formal open plan living room in Miami with white walls, carpet, no fireplace, no tv and blue floors.
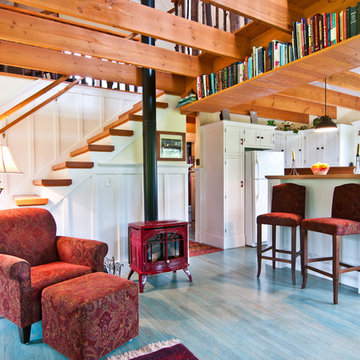
Louise Lakier Photography © 2012 Houzz
Small bohemian open plan living room in Melbourne with a reading nook, a wood burning stove and blue floors.
Small bohemian open plan living room in Melbourne with a reading nook, a wood burning stove and blue floors.
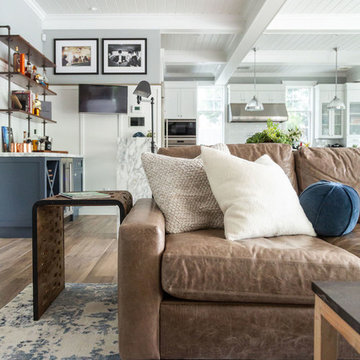
Beach style home, living room and bar, leather sofa
Photo of a medium sized coastal open plan games room in San Diego with grey walls, carpet, no fireplace and blue floors.
Photo of a medium sized coastal open plan games room in San Diego with grey walls, carpet, no fireplace and blue floors.
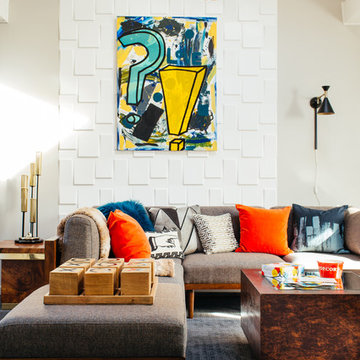
Diane Rath, www.therathproject.com
Sectional: Soto 5-pc. Modular Sectional Sofa
Photo of a medium sized contemporary formal open plan living room in New York with white walls, carpet and blue floors.
Photo of a medium sized contemporary formal open plan living room in New York with white walls, carpet and blue floors.
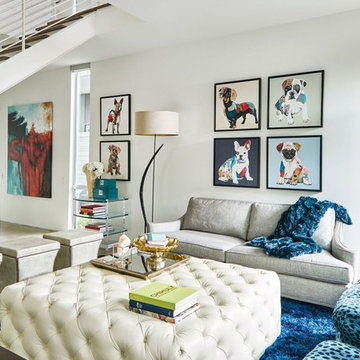
Although the architecture is contemporary and the overall design is modern and sophisticated, the use of color and key accessories make this home feel warm and inviting.
Design: Wesley-Wayne Interiors
Photo: Stephen Karlisch

Inspiration for a modern open plan living room in San Francisco with no tv, slate flooring, blue floors and feature lighting.
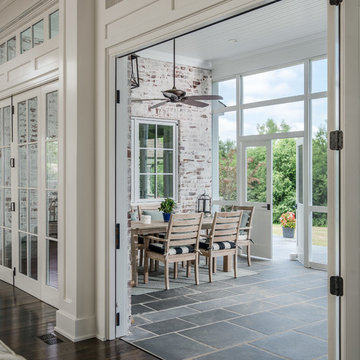
Garett & Carrie Buell of Studiobuell / studiobuell.com
Design ideas for a traditional open plan living room in Nashville with white walls, travertine flooring and blue floors.
Design ideas for a traditional open plan living room in Nashville with white walls, travertine flooring and blue floors.
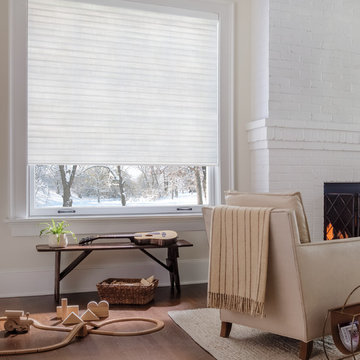
Medium sized traditional formal open plan living room in Other with beige walls, medium hardwood flooring, a standard fireplace, a brick fireplace surround, no tv and blue floors.
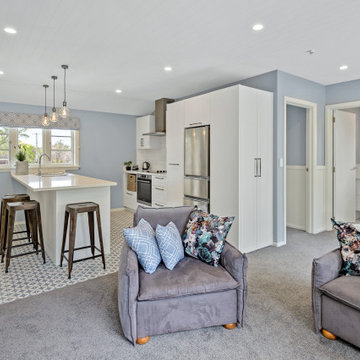
The Open plan Kitchen, Dining & Living room has coved ceilings to create the height required along with adding character to this area. The Bedroom and ensuite are painted int he same blue and white theme and also incorporate character features throughout.

This is an example of a large industrial open plan living room in Barcelona with red walls, concrete flooring, blue floors, a vaulted ceiling and brick walls.
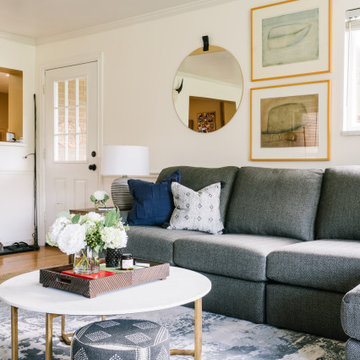
Medium sized retro open plan games room in Salt Lake City with white walls, carpet and blue floors.
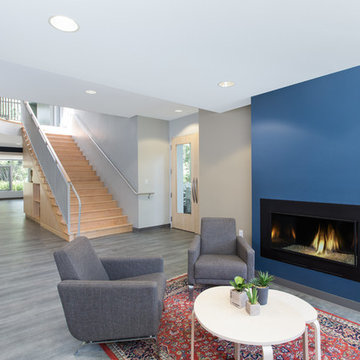
Samara Vise, Photographer and Abacus Architects
Photo of a medium sized contemporary open plan living room in Boston with beige walls, vinyl flooring, a ribbon fireplace, a plastered fireplace surround, no tv, blue floors and feature lighting.
Photo of a medium sized contemporary open plan living room in Boston with beige walls, vinyl flooring, a ribbon fireplace, a plastered fireplace surround, no tv, blue floors and feature lighting.
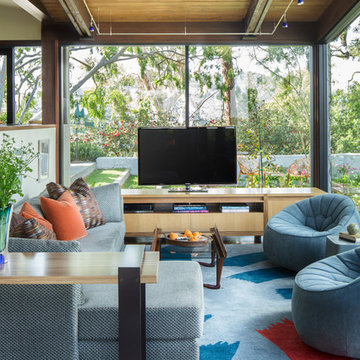
Mike Kelley
This is an example of a large contemporary open plan games room in Los Angeles with a freestanding tv, concrete flooring and blue floors.
This is an example of a large contemporary open plan games room in Los Angeles with a freestanding tv, concrete flooring and blue floors.
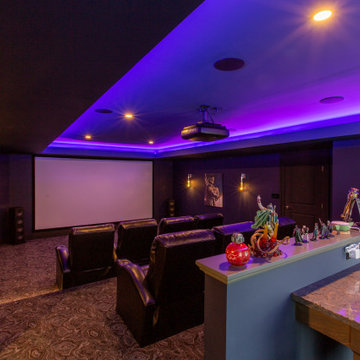
A Star Wars themed movie theater for a super fan! This theater has everything you need to sit back & relax; reclining seats, a concession stand with beverage fridge, a powder room and bar seating!
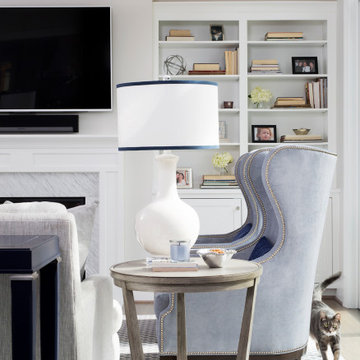
Comfortable and welcoming blue & white living room with wingback chairs, beige sofa, built-in storage, and fireplace with marble surround
Photo by Stacy Zarin Goldberg Photography
Open Plan Living Space with Blue Floors Ideas and Designs
3



