Open Plan Living Space with Exposed Beams Ideas and Designs
Refine by:
Budget
Sort by:Popular Today
21 - 40 of 7,449 photos
Item 1 of 3

Design ideas for a modern formal open plan living room in Omaha with a ribbon fireplace, a tiled fireplace surround, a wall mounted tv and exposed beams.

Photo of a large farmhouse open plan games room in San Diego with beige walls, light hardwood flooring, a stone fireplace surround, a built-in media unit, brown floors and exposed beams.

Inspiration for a large contemporary open plan living room in Grand Rapids with white walls, light hardwood flooring, a standard fireplace, a concrete fireplace surround and exposed beams.

The cozy Mid Century Modern family room features an original stacked stone fireplace and exposed ceiling beams. The bright and open space provides the perfect entertaining area for friends and family. A glimpse into the adjacent kitchen reveals walnut barstools and a striking mix of kitchen cabinet colors in deep blue and walnut.
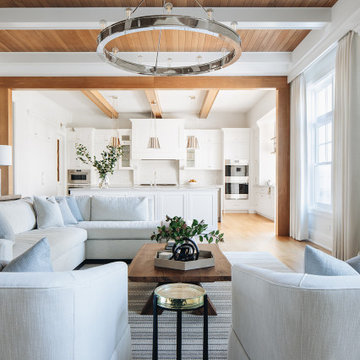
Design ideas for a large traditional open plan games room in Chicago with white walls, light hardwood flooring, a standard fireplace, a stone fireplace surround, a wall mounted tv, brown floors and exposed beams.

Our clients wanted the ultimate modern farmhouse custom dream home. They found property in the Santa Rosa Valley with an existing house on 3 ½ acres. They could envision a new home with a pool, a barn, and a place to raise horses. JRP and the clients went all in, sparing no expense. Thus, the old house was demolished and the couple’s dream home began to come to fruition.
The result is a simple, contemporary layout with ample light thanks to the open floor plan. When it comes to a modern farmhouse aesthetic, it’s all about neutral hues, wood accents, and furniture with clean lines. Every room is thoughtfully crafted with its own personality. Yet still reflects a bit of that farmhouse charm.
Their considerable-sized kitchen is a union of rustic warmth and industrial simplicity. The all-white shaker cabinetry and subway backsplash light up the room. All white everything complimented by warm wood flooring and matte black fixtures. The stunning custom Raw Urth reclaimed steel hood is also a star focal point in this gorgeous space. Not to mention the wet bar area with its unique open shelves above not one, but two integrated wine chillers. It’s also thoughtfully positioned next to the large pantry with a farmhouse style staple: a sliding barn door.
The master bathroom is relaxation at its finest. Monochromatic colors and a pop of pattern on the floor lend a fashionable look to this private retreat. Matte black finishes stand out against a stark white backsplash, complement charcoal veins in the marble looking countertop, and is cohesive with the entire look. The matte black shower units really add a dramatic finish to this luxurious large walk-in shower.
Photographer: Andrew - OpenHouse VC
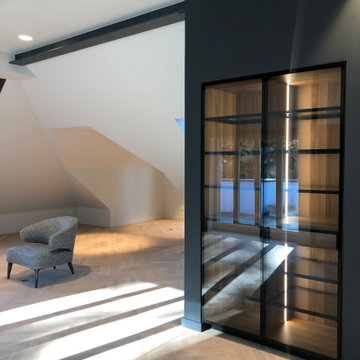
Ausbau Dachgeschoß Villa Frohnau mit Einbauvitrine der Fa. Boffi
Design ideas for a medium sized contemporary formal open plan living room in Berlin with grey walls, painted wood flooring, grey floors and exposed beams.
Design ideas for a medium sized contemporary formal open plan living room in Berlin with grey walls, painted wood flooring, grey floors and exposed beams.
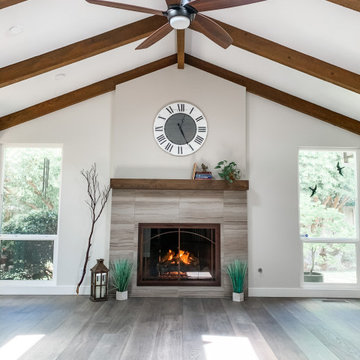
Inspiration for a large country open plan living room in San Francisco with grey walls, medium hardwood flooring, a standard fireplace, a tiled fireplace surround, grey floors and exposed beams.

This is an example of an expansive farmhouse open plan living room in Milan with a reading nook, a two-sided fireplace, a stacked stone fireplace surround, exposed beams, a vaulted ceiling, panelled walls, grey walls, light hardwood flooring and beige floors.
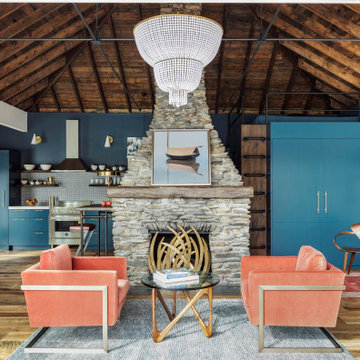
The renovation of a mid century cottage on the lake, now serves as a guest house. The renovation preserved the original architectural elements such as the ceiling and original stone fireplace to preserve the character, personality and history and provide the inspiration and canvas to which everything else would be added. To prevent the space from feeling dark & too rustic, the lines were kept clean, the furnishings modern and the use of saturated color was strategically placed throughout.
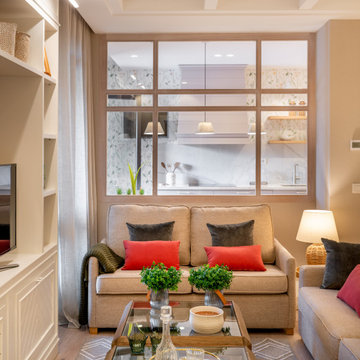
Reforma integral Sube Interiorismo www.subeinteriorismo.com
Biderbost Photo
Inspiration for a small classic open plan games room in Bilbao with a reading nook, grey walls, laminate floors, no fireplace, a built-in media unit, beige floors, exposed beams and wallpapered walls.
Inspiration for a small classic open plan games room in Bilbao with a reading nook, grey walls, laminate floors, no fireplace, a built-in media unit, beige floors, exposed beams and wallpapered walls.
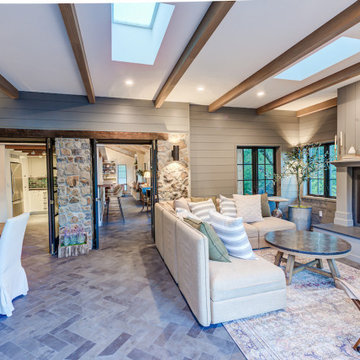
Medium sized country open plan living room in San Francisco with beige walls, a standard fireplace, no tv, exposed beams, panelled walls and a timber clad chimney breast.
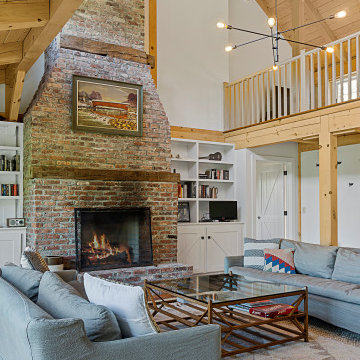
Photo of an expansive rural open plan living room in New York with white walls, medium hardwood flooring, a standard fireplace, a brick fireplace surround and exposed beams.

Rural open plan living room in Houston with white walls, dark hardwood flooring, brown floors, exposed beams, a timber clad ceiling, a vaulted ceiling and brick walls.

Design ideas for a retro open plan living room in Phoenix with white walls, medium hardwood flooring, a ribbon fireplace, a plastered fireplace surround, a wall mounted tv and exposed beams.

Large classic open plan living room in Orange County with grey walls, light hardwood flooring, brown floors, a standard fireplace, a wooden fireplace surround, a wall mounted tv and exposed beams.

Port Aransas Beach House, great room
Inspiration for an expansive beach style open plan games room in Other with grey walls, vinyl flooring, a wall mounted tv, brown floors and exposed beams.
Inspiration for an expansive beach style open plan games room in Other with grey walls, vinyl flooring, a wall mounted tv, brown floors and exposed beams.
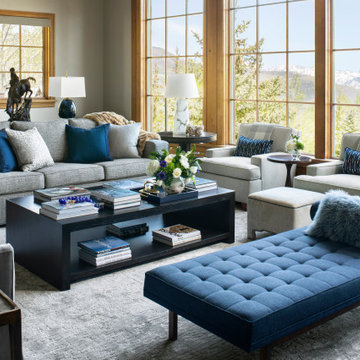
Sophisticated living area to enjoy the Colorado views. Benjamin Moore Pashmina allowed us to keep the existing wood trim and update it to a fresh new look. A mix of the client's existing wood and leather accent pieces are together with a more modern chaise.
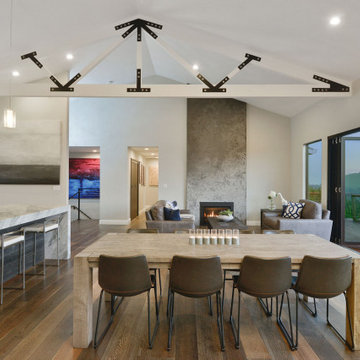
Design ideas for a large modern open plan living room in San Francisco with dark hardwood flooring, brown floors and exposed beams.
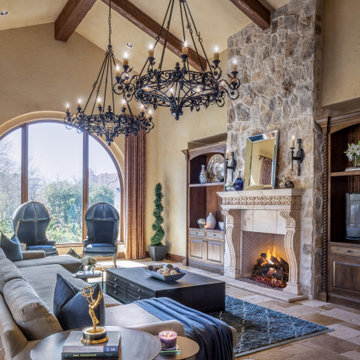
Expansive traditional open plan living room in Houston with beige walls, travertine flooring, a standard fireplace, a stone fireplace surround, a freestanding tv, beige floors and exposed beams.
Open Plan Living Space with Exposed Beams Ideas and Designs
2



