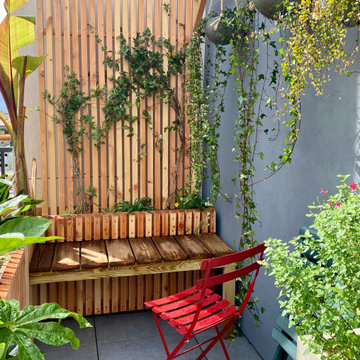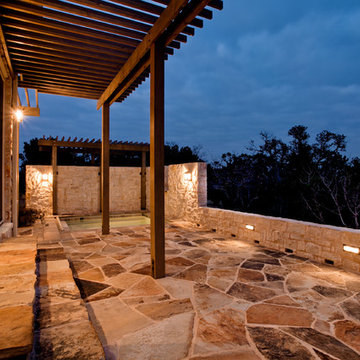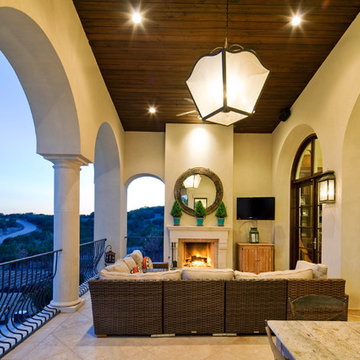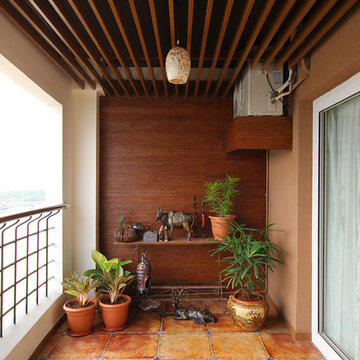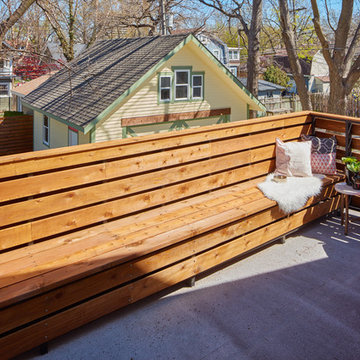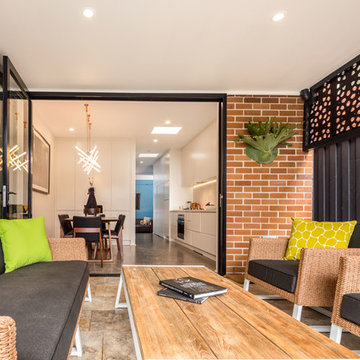Orange Balcony Ideas and Designs
Refine by:
Budget
Sort by:Popular Today
1 - 20 of 368 photos
Item 1 of 2
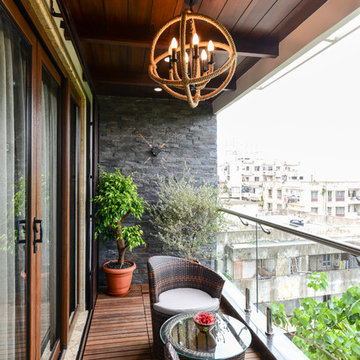
Contemporary glass railing balcony in Hyderabad with a roof extension and feature lighting.
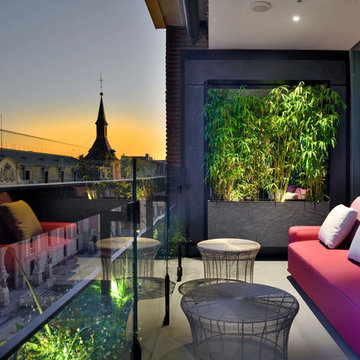
Design ideas for a contemporary glass railing balcony in Madrid with a roof extension and feature lighting.
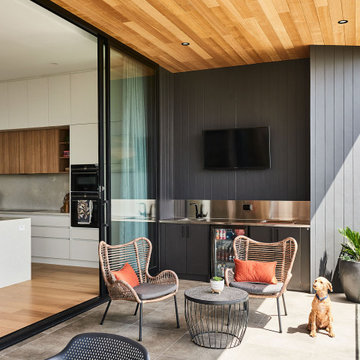
Design ideas for a large coastal glass railing balcony in Geelong with a roof extension.
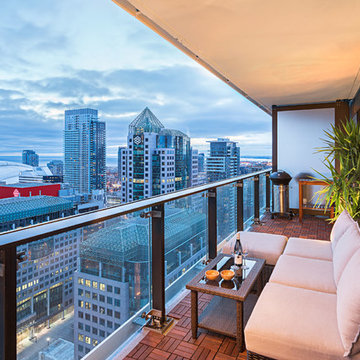
This is an example of a small contemporary balcony in Toronto with a roof extension and a bbq area.
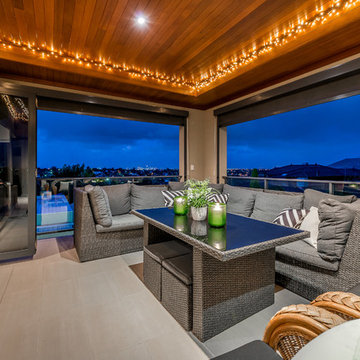
Photo of a contemporary glass railing balcony in Perth with a roof extension and feature lighting.
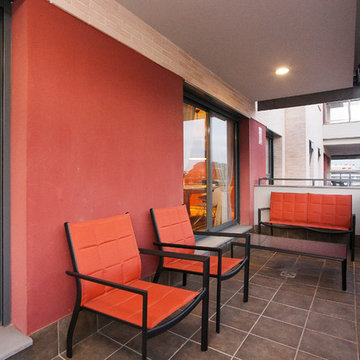
Design ideas for a medium sized contemporary apartment balcony in Barcelona with a roof extension.
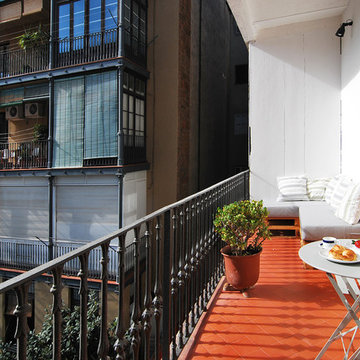
La terraza abierta al patio de manzana.
Small mediterranean apartment balcony in Barcelona with a roof extension.
Small mediterranean apartment balcony in Barcelona with a roof extension.
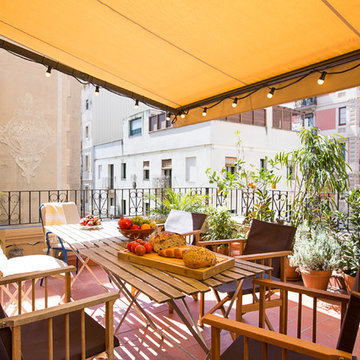
Mariluz Vidal
Inspiration for a medium sized mediterranean balcony in Barcelona with an awning and feature lighting.
Inspiration for a medium sized mediterranean balcony in Barcelona with an awning and feature lighting.
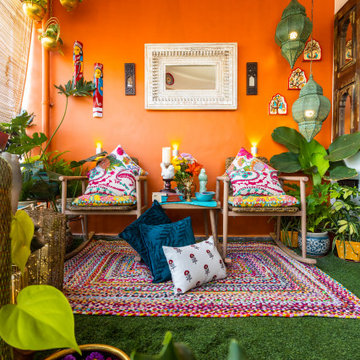
Blended Indian heritage to this once gloomy terrace in our newest high rise terrace situated in Mumbai...
From layering an old-worldly terrace with pieces of history from adding a punch of a modern den, ethnic accents to burst of colours through our soft furnishings and the ensemble, punctuate this terrace with vibrancy and style.
This room has all the quiet cosiness of a hearth room, albeit minus a fireplace. The warmth comes from the glow of the backlit jali lanterns that enfold the room in a cocoon of soft cheer. A great example of contemporary decor with a twist, the ruggedly understated decor has the ambience of an intimate family room.
Two things that stand out in India’s design legacy are elaborate patterns and the boundless vibrancy of colour. This eye-catching room presents just that: The brilliant colours are in the seating, but its most prominent feature is the intricately carved mirror and hand-painted decor to compliment it.
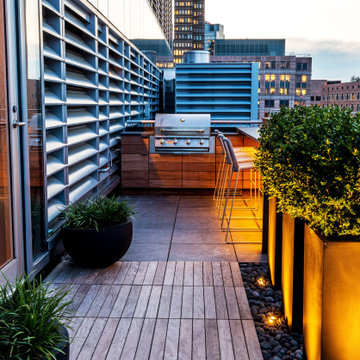
Our long-time clients wanted a bit of outdoor entertainment space at their Boston penthouse, and while there were some challenges due to location and footprint, we agreed to help. The views are amazing as this space overlooks the harbor and Boston’s bustling Seaport below. With Logan Airport just on the other side of the Boston Harbor, the arriving jets are a mesmerizing site as their lights line up in preparation to land.
The entire space we had to work with is less than 10 feet wide and 45 feet long (think bowling-alley-lane dimensions), so we worked extremely hard to get as much programmable space as possible without forcing any of the areas. The gathering spots are delineated by granite and IPE wood floor tiles supported on a custom pedestal system designed to protect the rubber roof below.
The gas grill and wine fridge are installed within a custom-built IPE cabinet topped by jet-mist granite countertops. This countertop extends to a slightly-raised bar area for the ultimate view beyond and terminates as a waterfall of granite meets the same jet-mist floor tiles… custom-cut and honed to match, of course.
Moving along the length of the space, the floor transitions from granite to wood, and is framed by sculptural containers and plants. Low-voltage lighting warms the space and creates a striking display that harmonizes with the city lights below. Once again, the floor transitions, this time back to granite in the seating area consisting of two counter-height chairs.
"This purposeful back-and-forth of the floor really helps define the space and our furniture choices create these niches that are both aesthetically pleasing and functional.” - Russell
The terrace concludes with a large trough planter filled with ornamental grasses in the summer months and a seasonal holiday arrangements throughout the winter. An ‘L’-shaped couch offers a spot for multiple guests to relax and take in the sounds of a custom sound system — all hidden and out of sight — which adds to the magical feel of this ultimate night spot.
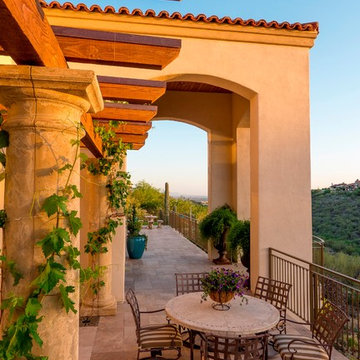
Design ideas for a mediterranean balcony in Phoenix with a roof extension.

En una terraza, la iluminación, con las guirnaldas y con las velas no pueden faltar. ¿Nos tomamos una cerveza?
Interiorismo de Ana Fernández, Fotografía de Ángelo Rodríguez.

Accoya was used for all the superior decking and facades throughout the ‘Jungle House’ on Guarujá Beach. Accoya wood was also used for some of the interior paneling and room furniture as well as for unique MUXARABI joineries. This is a special type of joinery used by architects to enhance the aestetic design of a project as the joinery acts as a light filter providing varying projections of light throughout the day.
The architect chose not to apply any colour, leaving Accoya in its natural grey state therefore complimenting the beautiful surroundings of the project. Accoya was also chosen due to its incredible durability to withstand Brazil’s intense heat and humidity.
Credits as follows: Architectural Project – Studio mk27 (marcio kogan + samanta cafardo), Interior design – studio mk27 (márcio kogan + diana radomysler), Photos – fernando guerra (Photographer).

Photo of a small contemporary metal railing balcony in Delhi with a roof extension and fencing.
Orange Balcony Ideas and Designs
1
