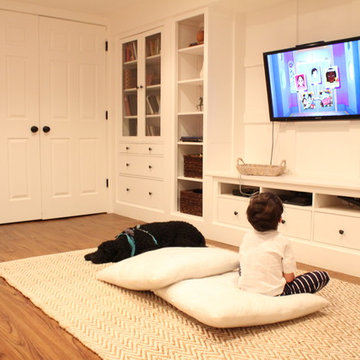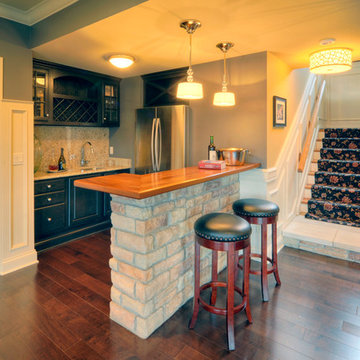Orange Basement with Brown Floors Ideas and Designs
Refine by:
Budget
Sort by:Popular Today
1 - 20 of 90 photos
Item 1 of 3

Photo of a contemporary basement in Las Vegas with a game room, medium hardwood flooring, brown floors and a feature wall.

This is an example of a contemporary look-out basement in Seattle with beige walls, medium hardwood flooring, a standard fireplace, a stone fireplace surround, brown floors and a dado rail.
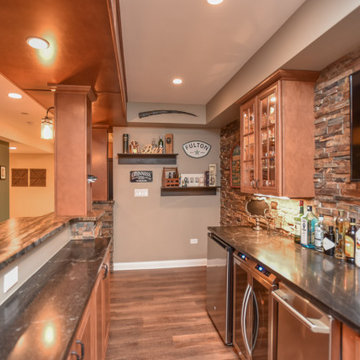
This is an example of a large classic look-out basement in Chicago with beige walls, vinyl flooring, no fireplace and brown floors.

For this job, we finished an completely unfinished basement space to include a theatre room with 120" screen wall & rough-in for a future bar, barn door detail to the family living area with stacked stone 50" modern gas fireplace, a home-office, a bedroom and a full basement bathroom.
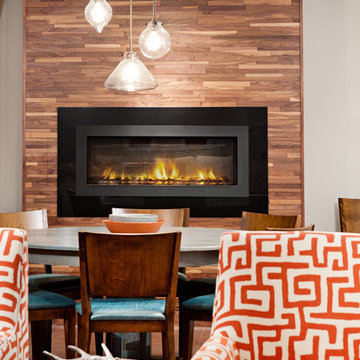
Mike Chajecki www.mikechajecki.com
This is an example of a large traditional fully buried basement in Toronto with grey walls, a ribbon fireplace, a metal fireplace surround, brown floors and a chimney breast.
This is an example of a large traditional fully buried basement in Toronto with grey walls, a ribbon fireplace, a metal fireplace surround, brown floors and a chimney breast.
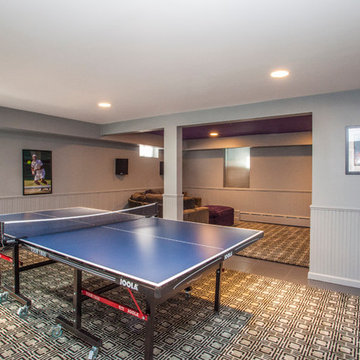
This is an example of a medium sized traditional look-out basement in New York with white walls, dark hardwood flooring, no fireplace, brown floors and a dado rail.
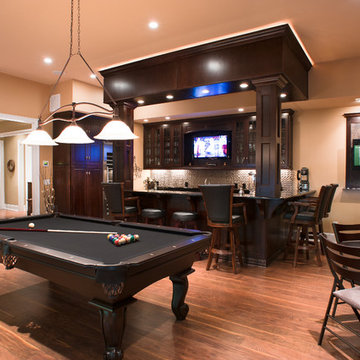
Evergreen Studios
Design ideas for a large classic walk-out basement in Charlotte with beige walls, dark hardwood flooring, no fireplace and brown floors.
Design ideas for a large classic walk-out basement in Charlotte with beige walls, dark hardwood flooring, no fireplace and brown floors.
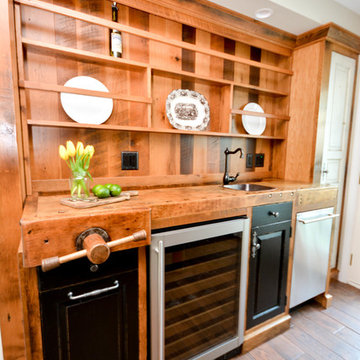
Photo of a medium sized rustic walk-out basement in DC Metro with beige walls, ceramic flooring, a standard fireplace, a stone fireplace surround and brown floors.

Cynthia Lynn
Photo of a large classic look-out basement in Chicago with grey walls, dark hardwood flooring, no fireplace, brown floors and a dado rail.
Photo of a large classic look-out basement in Chicago with grey walls, dark hardwood flooring, no fireplace, brown floors and a dado rail.
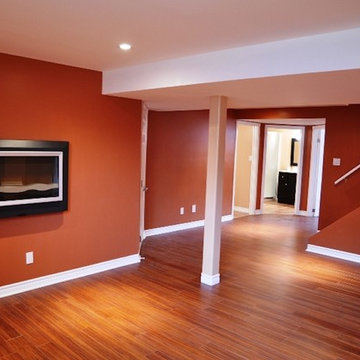
Medium sized basement in Ottawa with orange walls, medium hardwood flooring, a hanging fireplace and brown floors.
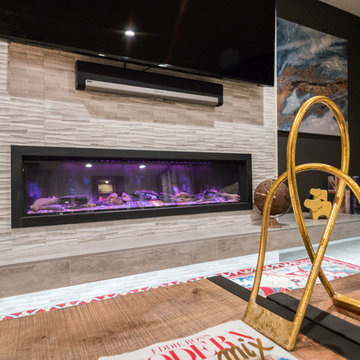
Photo of a medium sized classic look-out basement in Other with black walls, carpet, a ribbon fireplace, a tiled fireplace surround, brown floors, a chimney breast and a home bar.
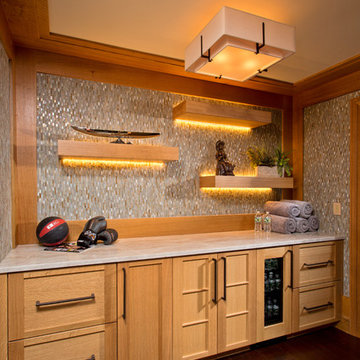
The entrance to the gym reveals custom cabinetry and a beverage cooler. Hanging, illuminated shelves display memorabilia and truly shine with a backdrop of matchstick mosaic tile.
Scott Bergmann Photography
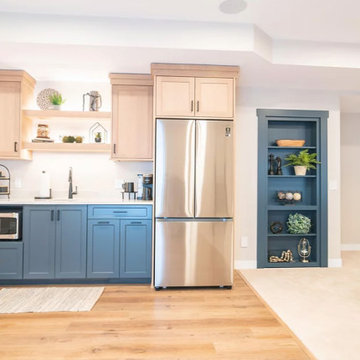
A blank slate and open minds are a perfect recipe for creative design ideas. The homeowner's brother is a custom cabinet maker who brought our ideas to life and then Landmark Remodeling installed them and facilitated the rest of our vision. We had a lot of wants and wishes, and were to successfully do them all, including a gym, fireplace, hidden kid's room, hobby closet, and designer touches.
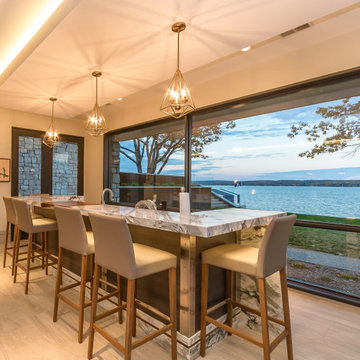
This modern waterfront home was built for today’s contemporary lifestyle with the comfort of a family cottage. Walloon Lake Residence is a stunning three-story waterfront home with beautiful proportions and extreme attention to detail to give both timelessness and character. Horizontal wood siding wraps the perimeter and is broken up by floor-to-ceiling windows and moments of natural stone veneer.
The exterior features graceful stone pillars and a glass door entrance that lead into a large living room, dining room, home bar, and kitchen perfect for entertaining. With walls of large windows throughout, the design makes the most of the lakefront views. A large screened porch and expansive platform patio provide space for lounging and grilling.
Inside, the wooden slat decorative ceiling in the living room draws your eye upwards. The linear fireplace surround and hearth are the focal point on the main level. The home bar serves as a gathering place between the living room and kitchen. A large island with seating for five anchors the open concept kitchen and dining room. The strikingly modern range hood and custom slab kitchen cabinets elevate the design.
The floating staircase in the foyer acts as an accent element. A spacious master suite is situated on the upper level. Featuring large windows, a tray ceiling, double vanity, and a walk-in closet. The large walkout basement hosts another wet bar for entertaining with modern island pendant lighting.
Walloon Lake is located within the Little Traverse Bay Watershed and empties into Lake Michigan. It is considered an outstanding ecological, aesthetic, and recreational resource. The lake itself is unique in its shape, with three “arms” and two “shores” as well as a “foot” where the downtown village exists. Walloon Lake is a thriving northern Michigan small town with tons of character and energy, from snowmobiling and ice fishing in the winter to morel hunting and hiking in the spring, boating and golfing in the summer, and wine tasting and color touring in the fall.
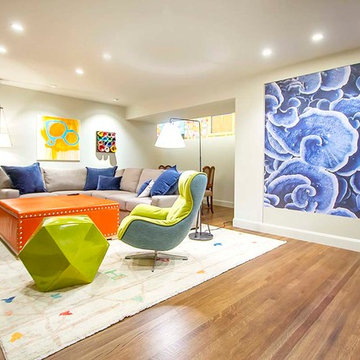
Inspiration for a medium sized modern fully buried basement in San Francisco with white walls, medium hardwood flooring, brown floors and feature lighting.

Traditional basement remodel of media room with bar area
Custom Design & Construction
Inspiration for a large classic look-out basement in Los Angeles with beige walls, dark hardwood flooring, a standard fireplace, a stone fireplace surround, brown floors and a chimney breast.
Inspiration for a large classic look-out basement in Los Angeles with beige walls, dark hardwood flooring, a standard fireplace, a stone fireplace surround, brown floors and a chimney breast.
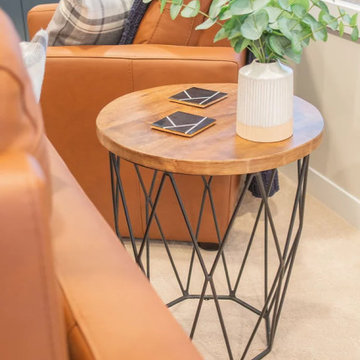
A blank slate and open minds are a perfect recipe for creative design ideas. The homeowner's brother is a custom cabinet maker who brought our ideas to life and then Landmark Remodeling installed them and facilitated the rest of our vision. We had a lot of wants and wishes, and were to successfully do them all, including a gym, fireplace, hidden kid's room, hobby closet, and designer touches.
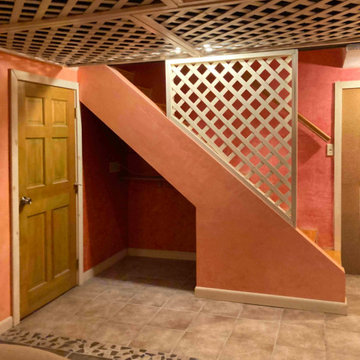
These stairs come down into the basement home theater. The ceiling panels are removeable so that overhead cables can be run or moved as necessary for audio, video, or data (the house is wired for ethernet.)
Orange Basement with Brown Floors Ideas and Designs
1
