Basement
Refine by:
Budget
Sort by:Popular Today
21 - 40 of 79 photos
Item 1 of 3
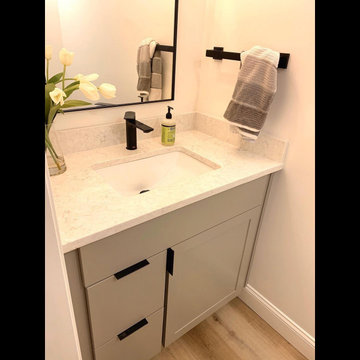
Basement finishing project - luxury vinyl plank flooring - wet bar - powder room - floating shelves - recessed entertainment area for 83" flatscreen.
Medium sized traditional basement in Manchester with a home bar, white walls and vinyl flooring.
Medium sized traditional basement in Manchester with a home bar, white walls and vinyl flooring.
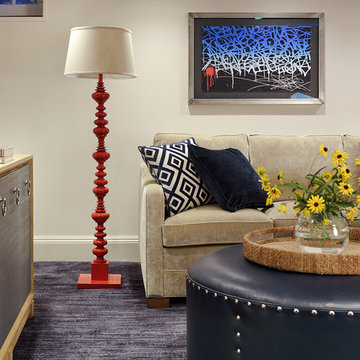
Comfortable finished basement with sectional sofa in neutral tones with bright accent pillows. Great red painted standing lamp, a leather ottoman/coffee table add focal points for this space.
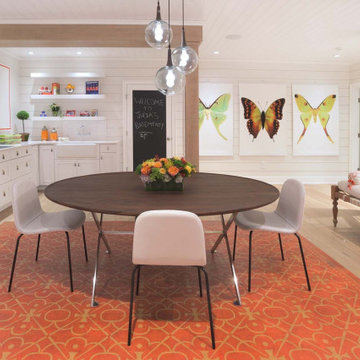
Inspiration for a large traditional fully buried basement in New York with a home cinema, white walls, light hardwood flooring, a timber clad ceiling and tongue and groove walls.
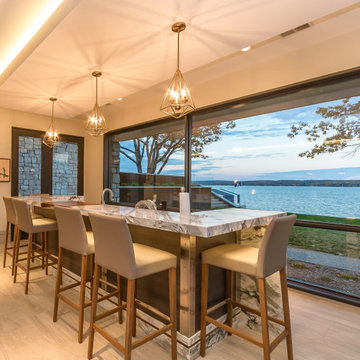
This modern waterfront home was built for today’s contemporary lifestyle with the comfort of a family cottage. Walloon Lake Residence is a stunning three-story waterfront home with beautiful proportions and extreme attention to detail to give both timelessness and character. Horizontal wood siding wraps the perimeter and is broken up by floor-to-ceiling windows and moments of natural stone veneer.
The exterior features graceful stone pillars and a glass door entrance that lead into a large living room, dining room, home bar, and kitchen perfect for entertaining. With walls of large windows throughout, the design makes the most of the lakefront views. A large screened porch and expansive platform patio provide space for lounging and grilling.
Inside, the wooden slat decorative ceiling in the living room draws your eye upwards. The linear fireplace surround and hearth are the focal point on the main level. The home bar serves as a gathering place between the living room and kitchen. A large island with seating for five anchors the open concept kitchen and dining room. The strikingly modern range hood and custom slab kitchen cabinets elevate the design.
The floating staircase in the foyer acts as an accent element. A spacious master suite is situated on the upper level. Featuring large windows, a tray ceiling, double vanity, and a walk-in closet. The large walkout basement hosts another wet bar for entertaining with modern island pendant lighting.
Walloon Lake is located within the Little Traverse Bay Watershed and empties into Lake Michigan. It is considered an outstanding ecological, aesthetic, and recreational resource. The lake itself is unique in its shape, with three “arms” and two “shores” as well as a “foot” where the downtown village exists. Walloon Lake is a thriving northern Michigan small town with tons of character and energy, from snowmobiling and ice fishing in the winter to morel hunting and hiking in the spring, boating and golfing in the summer, and wine tasting and color touring in the fall.
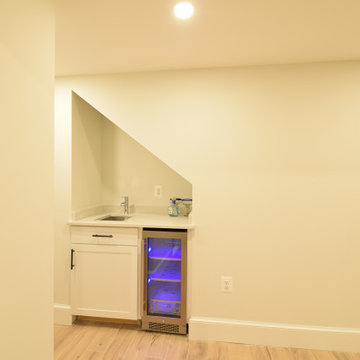
Design ideas for a medium sized traditional walk-out basement in DC Metro with a home bar, white walls, ceramic flooring, no fireplace and multi-coloured floors.
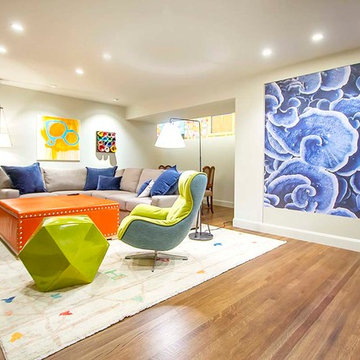
Inspiration for a medium sized modern fully buried basement in San Francisco with white walls, medium hardwood flooring, brown floors and feature lighting.
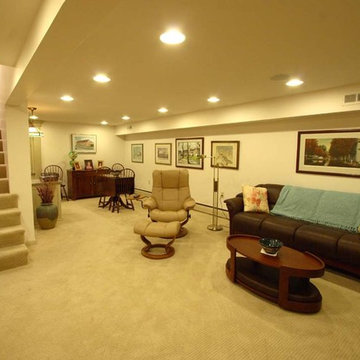
A steel beam and post were replaced by an engineered laminated beam to open up this basement family room. The post was about 5' in front of the steps and made it difficult to arrange furniture to see both the fireplace and the TV.
Tom Young Photography

This is an example of a traditional fully buried basement in Milwaukee with a home bar, white walls, a drop ceiling, wood walls and a feature wall.
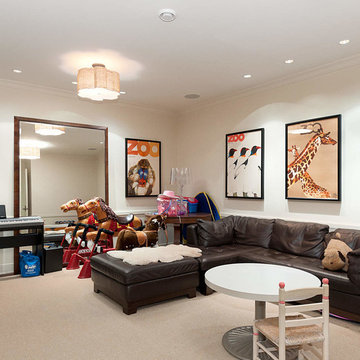
finished basement with dark brown stained oak floors and beige area rug. Dark brown leather sofa. White walls and ceilings with recessed lighting and built in shelves.
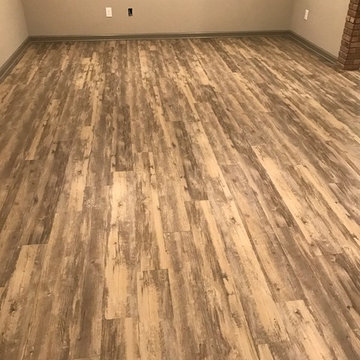
Large urban basement in Atlanta with white walls, light hardwood flooring and no fireplace.
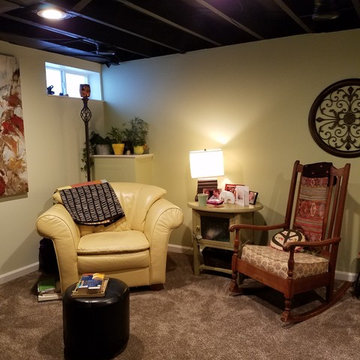
Water meter corner created a raised plant area and sitting space.
Photo of a medium sized classic look-out basement in Other with carpet and white walls.
Photo of a medium sized classic look-out basement in Other with carpet and white walls.
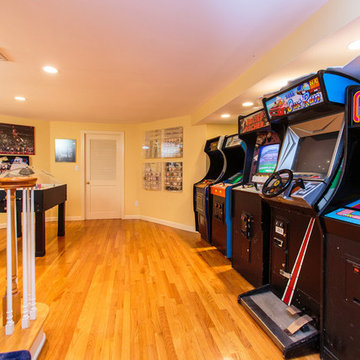
This is an example of an expansive classic fully buried basement in Boston with white walls and medium hardwood flooring.
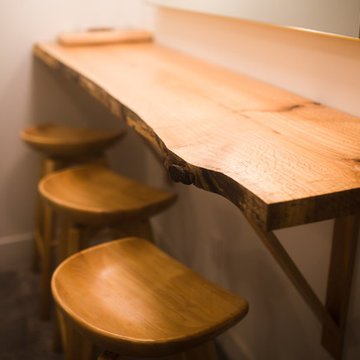
Design ideas for a medium sized rustic fully buried basement in Omaha with white walls, carpet and grey floors.
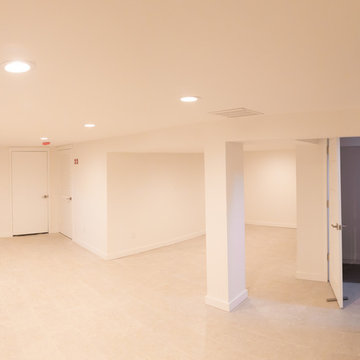
Glenn Koslowsky Jr
This is an example of a medium sized walk-out basement in New York with white walls and ceramic flooring.
This is an example of a medium sized walk-out basement in New York with white walls and ceramic flooring.
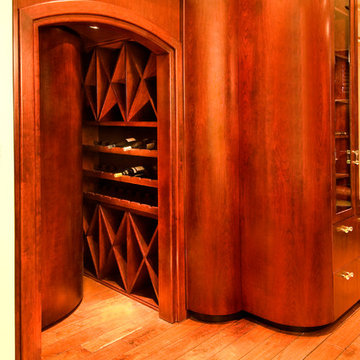
This is the amazing Man Cave as you walk into the Secret Room!
Inspiration for a large contemporary walk-out basement in Denver with medium hardwood flooring, no fireplace and white walls.
Inspiration for a large contemporary walk-out basement in Denver with medium hardwood flooring, no fireplace and white walls.
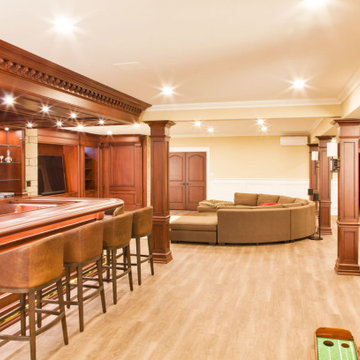
Custom hand carved basement classic home bar.
Photo of a large classic walk-out basement in New York with a home bar, white walls, light hardwood flooring, brown floors and a vaulted ceiling.
Photo of a large classic walk-out basement in New York with a home bar, white walls, light hardwood flooring, brown floors and a vaulted ceiling.
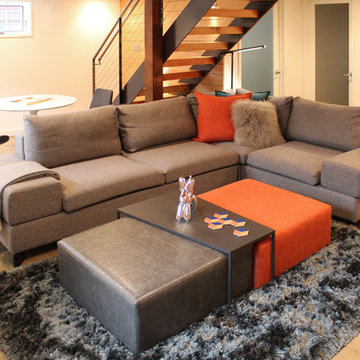
Design ideas for a large modern walk-out basement in Portland with white walls, concrete flooring, no fireplace and grey floors.
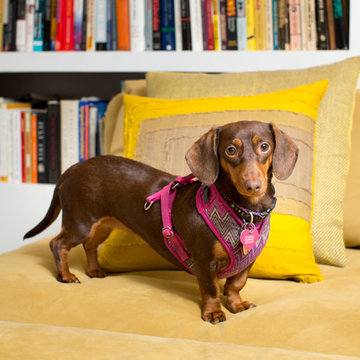
Integrated exercise room and office space, entertainment room with minibar and bubble chair, play room with under the stairs cool doll house, steam bath
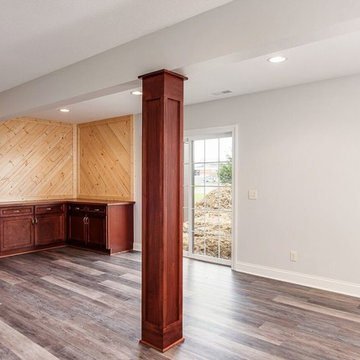
Inspiration for a medium sized contemporary walk-out basement in Cleveland with white walls, medium hardwood flooring and no fireplace.
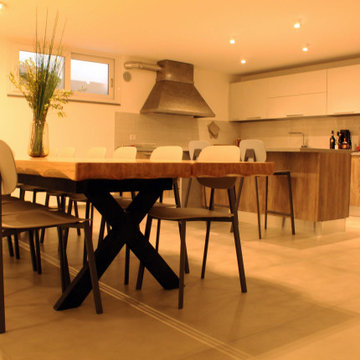
Expansive contemporary fully buried basement in Other with white walls, porcelain flooring, a wood burning stove and grey floors.
2