Refine by:
Budget
Sort by:Popular Today
1 - 20 of 58 photos
Item 1 of 3

Our client desired to turn her primary suite into a perfect oasis. This space bathroom retreat is small but is layered in details. The starting point for the bathroom was her love for the colored MTI tub. The bath is far from ordinary in this exquisite home; it is a spa sanctuary. An especially stunning feature is the design of the tile throughout this wet room bathtub/shower combo.

Complete powder room remodel
Inspiration for a small cloakroom in Denver with white cabinets, a one-piece toilet, black walls, light hardwood flooring, an integrated sink, a freestanding vanity unit, a wallpapered ceiling and wainscoting.
Inspiration for a small cloakroom in Denver with white cabinets, a one-piece toilet, black walls, light hardwood flooring, an integrated sink, a freestanding vanity unit, a wallpapered ceiling and wainscoting.

rénovation de la salle bain avec le carrelage créé par Patricia Urquiola. Meuble dessiné par Sublissimmo.
Photo of a medium sized midcentury ensuite bathroom in Strasbourg with beaded cabinets, blue cabinets, a built-in shower, orange tiles, cement tiles, orange walls, cement flooring, a vessel sink, laminate worktops, orange floors, an open shower, blue worktops, a two-piece toilet, a wall niche, a single sink, a floating vanity unit, a wallpapered ceiling, brick walls and a freestanding bath.
Photo of a medium sized midcentury ensuite bathroom in Strasbourg with beaded cabinets, blue cabinets, a built-in shower, orange tiles, cement tiles, orange walls, cement flooring, a vessel sink, laminate worktops, orange floors, an open shower, blue worktops, a two-piece toilet, a wall niche, a single sink, a floating vanity unit, a wallpapered ceiling, brick walls and a freestanding bath.
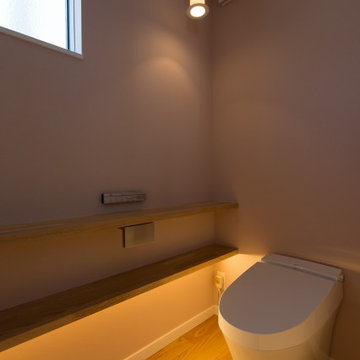
Medium sized scandi cloakroom in Fukuoka with a one-piece toilet, pink walls, medium hardwood flooring, beige floors, a floating vanity unit, a wallpapered ceiling and wallpapered walls.
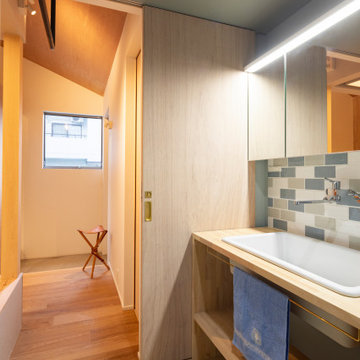
Photo of a small scandi cloakroom in Other with medium wood cabinets, a one-piece toilet, green tiles, blue walls, vinyl flooring, a vessel sink, wooden worktops, beige floors, a built in vanity unit, a wallpapered ceiling and wallpapered walls.
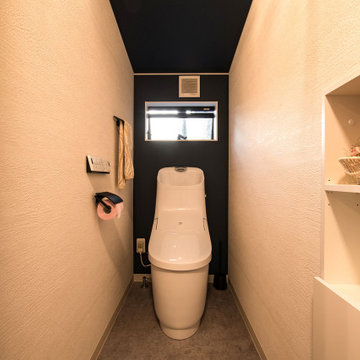
天井と壁の奥には、ネイビーのアクセントクロスで空間を引き締めます。
全体的に、白の面積を多めにしているので清潔感があり、圧迫感を感じさせません。
トイレは便器と水洗器の一体型・プレアスHSタイプで、スペースを有効に使います。
Inspiration for a small contemporary cloakroom in Other with a one-piece toilet, multi-coloured walls, vinyl flooring, an integrated sink, grey floors, a wallpapered ceiling and wallpapered walls.
Inspiration for a small contemporary cloakroom in Other with a one-piece toilet, multi-coloured walls, vinyl flooring, an integrated sink, grey floors, a wallpapered ceiling and wallpapered walls.
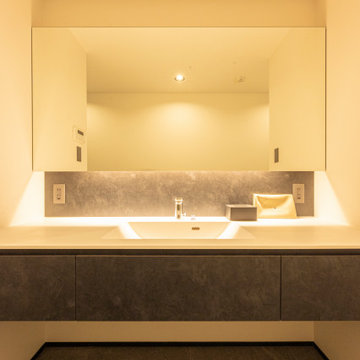
Inspiration for a cloakroom in Other with white tiles, white walls, a submerged sink, grey floors, white worktops, a floating vanity unit and a wallpapered ceiling.

The en Suite Bath includes a large tub as well as Prairie-style cabinetry and custom tile-work.
The homeowner had previously updated their mid-century home to match their Prairie-style preferences - completing the Kitchen, Living and DIning Rooms. This project included a complete redesign of the Bedroom wing, including Master Bedroom Suite, guest Bedrooms, and 3 Baths; as well as the Office/Den and Dining Room, all to meld the mid-century exterior with expansive windows and a new Prairie-influenced interior. Large windows (existing and new to match ) let in ample daylight and views to their expansive gardens.
Photography by homeowner.
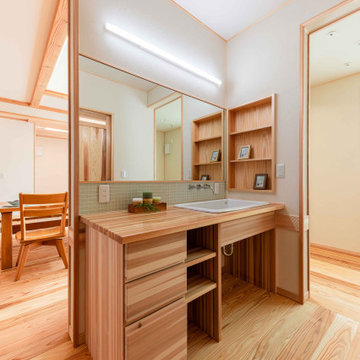
当社オリジナル造作洗面台です。
深型の洗面を埋め込み機能性を保ちました。
さらに、カウンターには防水塗装を施して水を吸わないようにしています。
Design ideas for a small cloakroom in Other with freestanding cabinets, brown cabinets, blue tiles, mosaic tiles, white walls, light hardwood flooring, a vessel sink, stainless steel worktops, brown floors, brown worktops, a built in vanity unit, a wallpapered ceiling and wallpapered walls.
Design ideas for a small cloakroom in Other with freestanding cabinets, brown cabinets, blue tiles, mosaic tiles, white walls, light hardwood flooring, a vessel sink, stainless steel worktops, brown floors, brown worktops, a built in vanity unit, a wallpapered ceiling and wallpapered walls.
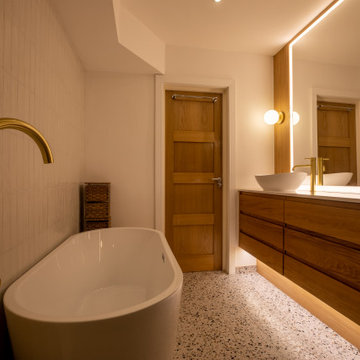
Design ideas for a large modern ensuite bathroom in London with recessed-panel cabinets, light wood cabinets, a freestanding bath, a walk-in shower, a wall mounted toilet, green tiles, porcelain tiles, white walls, porcelain flooring, a console sink, marble worktops, white floors, an open shower, white worktops, a feature wall, a single sink, a floating vanity unit, a wallpapered ceiling and wood walls.
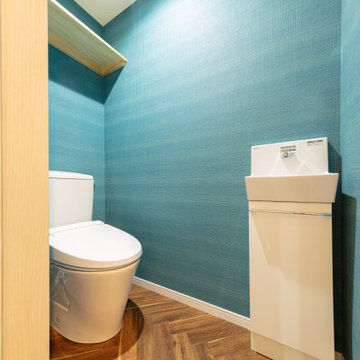
1階トイレ。サンゲツさんの壁紙を使用。
Medium sized contemporary cloakroom in Osaka with flat-panel cabinets, white cabinets, painted wood flooring, solid surface worktops, brown floors, white worktops, a freestanding vanity unit, a wallpapered ceiling, wallpapered walls, a two-piece toilet and blue walls.
Medium sized contemporary cloakroom in Osaka with flat-panel cabinets, white cabinets, painted wood flooring, solid surface worktops, brown floors, white worktops, a freestanding vanity unit, a wallpapered ceiling, wallpapered walls, a two-piece toilet and blue walls.
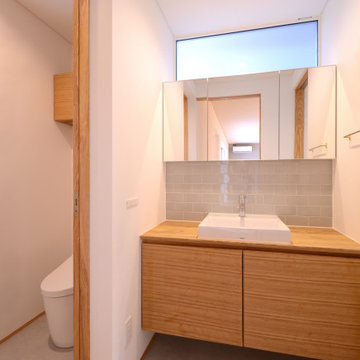
「王ヶ崎の家」の洗面室とトイレです。洗面の足元を浮かせてルンバの待機場所としています。
Medium sized modern cloakroom with freestanding cabinets, medium wood cabinets, a one-piece toilet, white tiles, porcelain tiles, white walls, limestone flooring, a vessel sink, wooden worktops, beige floors, a built in vanity unit, a wallpapered ceiling and wallpapered walls.
Medium sized modern cloakroom with freestanding cabinets, medium wood cabinets, a one-piece toilet, white tiles, porcelain tiles, white walls, limestone flooring, a vessel sink, wooden worktops, beige floors, a built in vanity unit, a wallpapered ceiling and wallpapered walls.
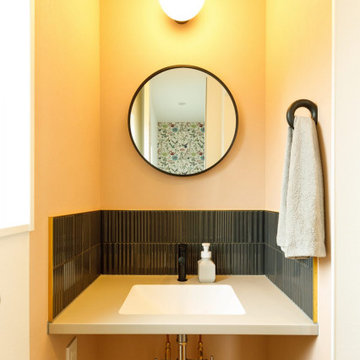
子ども用のトンネルの先にある、コンパクトだがオシャレな手洗いコーナー。玄関からもリビングを通らず直接行くことができるので、帰宅後にすぐに手を洗うことができます。
Medium sized urban cloakroom in Tokyo Suburbs with open cabinets, white cabinets, grey tiles, ceramic tiles, white walls, medium hardwood flooring, a submerged sink, solid surface worktops, brown floors, white worktops, a built in vanity unit, a wallpapered ceiling and wallpapered walls.
Medium sized urban cloakroom in Tokyo Suburbs with open cabinets, white cabinets, grey tiles, ceramic tiles, white walls, medium hardwood flooring, a submerged sink, solid surface worktops, brown floors, white worktops, a built in vanity unit, a wallpapered ceiling and wallpapered walls.
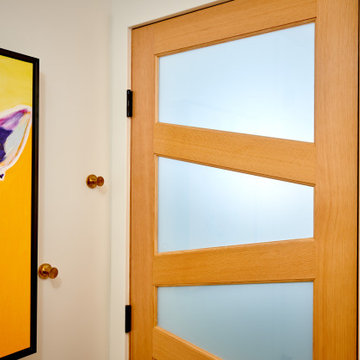
Love for the tropics. That best describes the design vision for this bathroom. A play on geometric lines in the wall tile and the unique bathroom door.
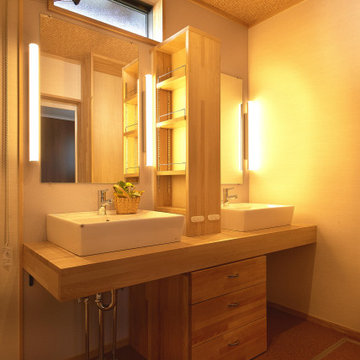
造作洗面化粧台。
This is an example of a modern cloakroom in Osaka with light wood cabinets, white walls, vinyl flooring, a vessel sink, brown floors, a built in vanity unit, a wallpapered ceiling and wallpapered walls.
This is an example of a modern cloakroom in Osaka with light wood cabinets, white walls, vinyl flooring, a vessel sink, brown floors, a built in vanity unit, a wallpapered ceiling and wallpapered walls.
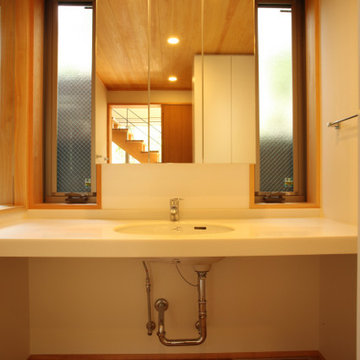
洗面脱衣室です。洗面カウンター下はオープンになっていて、イスに座りながら使えることもできます。三面鏡の裏は、壁の厚み分を利用した収納棚になっています。
Design ideas for a medium sized modern cloakroom in Other with open cabinets, white cabinets, white tiles, white walls, dark hardwood flooring, a submerged sink, solid surface worktops, brown floors, white worktops, a freestanding vanity unit, a wallpapered ceiling and wallpapered walls.
Design ideas for a medium sized modern cloakroom in Other with open cabinets, white cabinets, white tiles, white walls, dark hardwood flooring, a submerged sink, solid surface worktops, brown floors, white worktops, a freestanding vanity unit, a wallpapered ceiling and wallpapered walls.

The en Suite Bath includes a large tub as well as Prairie-style cabinetry and custom tile-work.
The homeowner had previously updated their mid-century home to match their Prairie-style preferences - completing the Kitchen, Living and DIning Rooms. This project included a complete redesign of the Bedroom wing, including Master Bedroom Suite, guest Bedrooms, and 3 Baths; as well as the Office/Den and Dining Room, all to meld the mid-century exterior with expansive windows and a new Prairie-influenced interior. Large windows (existing and new to match ) let in ample daylight and views to their expansive gardens.
Photography by homeowner.
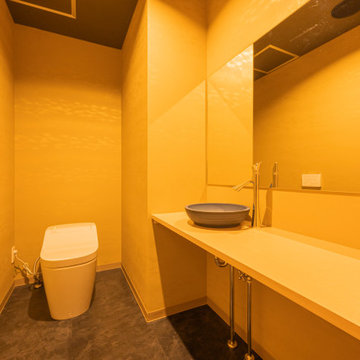
Cloakroom in Other with open cabinets, light wood cabinets, a vessel sink, wooden worktops, grey floors, beige worktops, a built in vanity unit, a wallpapered ceiling and wallpapered walls.
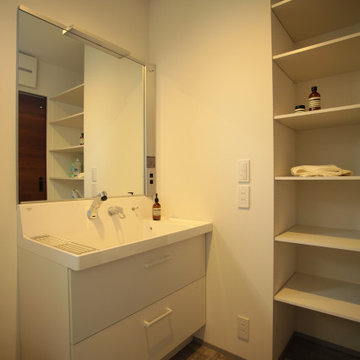
Inspiration for a modern cloakroom in Other with beaded cabinets, white cabinets, white walls, light hardwood flooring, beige floors, white worktops, a freestanding vanity unit, a wallpapered ceiling and wallpapered walls.
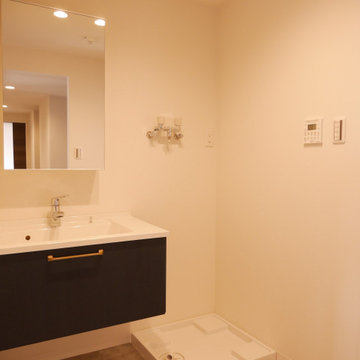
洗面室・ランドリールームです。
広々としているので来客時も使いやすそうです。
Photo of a medium sized cloakroom in Other with beaded cabinets, brown cabinets, white walls, vinyl flooring, an integrated sink, grey floors, white worktops, a floating vanity unit, a wallpapered ceiling and wallpapered walls.
Photo of a medium sized cloakroom in Other with beaded cabinets, brown cabinets, white walls, vinyl flooring, an integrated sink, grey floors, white worktops, a floating vanity unit, a wallpapered ceiling and wallpapered walls.
Orange Bathroom and Cloakroom with a Wallpapered Ceiling Ideas and Designs
1

