Refine by:
Budget
Sort by:Popular Today
1 - 20 of 249 photos
Item 1 of 3

Design ideas for a medium sized urban ensuite bathroom in Paris with light wood cabinets, a submerged bath, a shower/bath combination, a one-piece toilet, grey tiles, ceramic tiles, white walls, wood-effect flooring, a built-in sink, wooden worktops, brown floors, a hinged door, brown worktops, a single sink, a freestanding vanity unit and flat-panel cabinets.

This is an example of a medium sized bohemian shower room bathroom in London with white tiles, white walls, a vessel sink, wooden worktops, grey floors, an open shower, a built-in shower and brown worktops.

Bathroom with repurposed vintage sewing machine base as vanity. Photo by Clark Dugger
Inspiration for a small urban bathroom in Los Angeles with white tiles, ceramic tiles, white walls, porcelain flooring, a vessel sink, wooden worktops, black floors and brown worktops.
Inspiration for a small urban bathroom in Los Angeles with white tiles, ceramic tiles, white walls, porcelain flooring, a vessel sink, wooden worktops, black floors and brown worktops.

Jahanshah Ardalan
Inspiration for a medium sized contemporary ensuite bathroom in Los Angeles with white cabinets, a freestanding bath, a built-in shower, a wall mounted toilet, white walls, a vessel sink, wooden worktops, open cabinets, white tiles, porcelain tiles, medium hardwood flooring, brown floors, an open shower and brown worktops.
Inspiration for a medium sized contemporary ensuite bathroom in Los Angeles with white cabinets, a freestanding bath, a built-in shower, a wall mounted toilet, white walls, a vessel sink, wooden worktops, open cabinets, white tiles, porcelain tiles, medium hardwood flooring, brown floors, an open shower and brown worktops.

A farmhouse style was achieved in this new construction home by keeping the details clean and simple. Shaker style cabinets and square stair parts moldings set the backdrop for incorporating our clients’ love of Asian antiques. We had fun re-purposing the different pieces she already had: two were made into bathroom vanities; and the turquoise console became the star of the house, welcoming visitors as they walk through the front door.
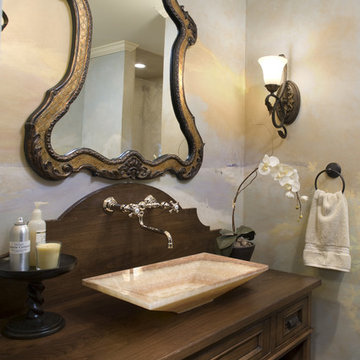
Inspiration for a small classic shower room bathroom in Minneapolis with a vessel sink, wooden worktops, dark wood cabinets, brown worktops and recessed-panel cabinets.

This elegant bathroom is a combination of modern design and pure lines. The use of white emphasizes the interplay of the forms. Although is a small bathroom, the layout and design of the volumes create a sensation of lightness and luminosity.
Photo: Viviana Cardozo

Twin Peaks House is a vibrant extension to a grand Edwardian homestead in Kensington.
Originally built in 1913 for a wealthy family of butchers, when the surrounding landscape was pasture from horizon to horizon, the homestead endured as its acreage was carved up and subdivided into smaller terrace allotments. Our clients discovered the property decades ago during long walks around their neighbourhood, promising themselves that they would buy it should the opportunity ever arise.
Many years later the opportunity did arise, and our clients made the leap. Not long after, they commissioned us to update the home for their family of five. They asked us to replace the pokey rear end of the house, shabbily renovated in the 1980s, with a generous extension that matched the scale of the original home and its voluminous garden.
Our design intervention extends the massing of the original gable-roofed house towards the back garden, accommodating kids’ bedrooms, living areas downstairs and main bedroom suite tucked away upstairs gabled volume to the east earns the project its name, duplicating the main roof pitch at a smaller scale and housing dining, kitchen, laundry and informal entry. This arrangement of rooms supports our clients’ busy lifestyles with zones of communal and individual living, places to be together and places to be alone.
The living area pivots around the kitchen island, positioned carefully to entice our clients' energetic teenaged boys with the aroma of cooking. A sculpted deck runs the length of the garden elevation, facing swimming pool, borrowed landscape and the sun. A first-floor hideout attached to the main bedroom floats above, vertical screening providing prospect and refuge. Neither quite indoors nor out, these spaces act as threshold between both, protected from the rain and flexibly dimensioned for either entertaining or retreat.
Galvanised steel continuously wraps the exterior of the extension, distilling the decorative heritage of the original’s walls, roofs and gables into two cohesive volumes. The masculinity in this form-making is balanced by a light-filled, feminine interior. Its material palette of pale timbers and pastel shades are set against a textured white backdrop, with 2400mm high datum adding a human scale to the raked ceilings. Celebrating the tension between these design moves is a dramatic, top-lit 7m high void that slices through the centre of the house. Another type of threshold, the void bridges the old and the new, the private and the public, the formal and the informal. It acts as a clear spatial marker for each of these transitions and a living relic of the home’s long history.

The SW-131S is the smallest sized oval freestanding and symmetrical modern type bathtub in its series. It is designed to look unique and simple, yet stylish. All of our bathtubs are made of durable white stone resin composite and available in a matte or glossy finish. Its height from drain to overflow will give plenty of space for two individuals to enjoy a comfortable relaxing bathtub experience. This tub combines elegance, durability, and convenience with its high-quality construction and chic modern design. This sophisticated oval designed freestanding tub will surely be the center of attention and will add a contemporary feel to your new bathroom. The SW-131S is a single person bathtub and will be a great addition to a bathroom design that will transition in the future.
Item#: SW-131S
Product Size (inches): 63 L x 31.5 W x 21.7 H inches
Material: Solid Surface/Stone Resin
Color / Finish: Matte White (Glossy Optional)
Product Weight: 333 lbs
Water Capacity: 92 Gallons
Drain to Overflow: 13.4 Inches
FEATURES
This bathtub comes with: A complimentary pop-up drain (Does NOT include any additional piping). All of our bathtubs come equipped with an overflow. The overflow is built integral to the body of the bathtub and leads down to the drain assembly (provided for free). There is only one rough-in waste pipe necessary to drain both the overflow and drain assembly (no visible piping). Please ensure that all of the seals are tightened properly to prevent leaks before completing installation.
If you require an easier installation for our free standing bathtubs, look into purchasing the Bathtub Rough-In Drain Kit for Free Standing Bathtubs.

A bright bathroom remodel and refurbishment. The clients wanted a lot of storage, a good size bath and a walk in wet room shower which we delivered. Their love of blue was noted and we accented it with yellow, teak furniture and funky black tapware

Kris Palen
Design ideas for a medium sized traditional ensuite bathroom in Dallas with distressed cabinets, a freestanding bath, an alcove shower, a two-piece toilet, glass tiles, blue walls, a vessel sink, wooden worktops, blue tiles, porcelain flooring, grey floors, a hinged door, brown worktops and open cabinets.
Design ideas for a medium sized traditional ensuite bathroom in Dallas with distressed cabinets, a freestanding bath, an alcove shower, a two-piece toilet, glass tiles, blue walls, a vessel sink, wooden worktops, blue tiles, porcelain flooring, grey floors, a hinged door, brown worktops and open cabinets.
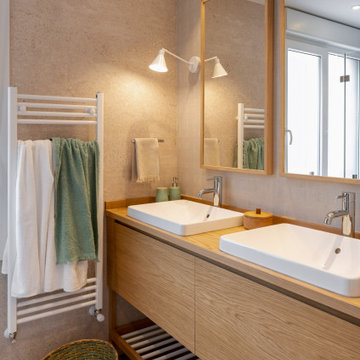
Reforma integral Sube Interiorismo www.subeinteriorismo.com
Fotografía Biderbost Photo
Inspiration for a medium sized mediterranean ensuite bathroom in Bilbao with white cabinets, beige tiles, porcelain tiles, beige walls, a vessel sink, wooden worktops, beige floors, brown worktops, double sinks, a built in vanity unit and flat-panel cabinets.
Inspiration for a medium sized mediterranean ensuite bathroom in Bilbao with white cabinets, beige tiles, porcelain tiles, beige walls, a vessel sink, wooden worktops, beige floors, brown worktops, double sinks, a built in vanity unit and flat-panel cabinets.
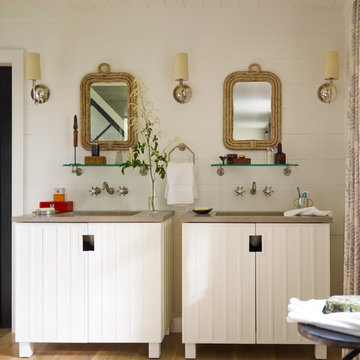
Eric Piasecki
Design ideas for a beach style bathroom in New York with a submerged sink, white cabinets, brown worktops and flat-panel cabinets.
Design ideas for a beach style bathroom in New York with a submerged sink, white cabinets, brown worktops and flat-panel cabinets.
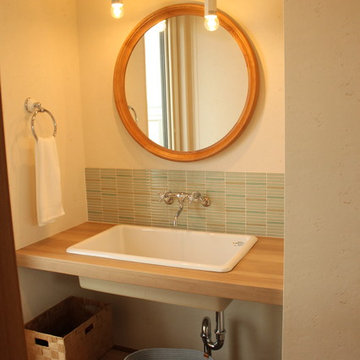
アンジェ・リュクス
World-inspired cloakroom in Other with open cabinets, green tiles, blue tiles, beige walls, medium hardwood flooring, a built-in sink, wooden worktops, brown floors and brown worktops.
World-inspired cloakroom in Other with open cabinets, green tiles, blue tiles, beige walls, medium hardwood flooring, a built-in sink, wooden worktops, brown floors and brown worktops.

Inspiration for a medium sized scandi ensuite bathroom in Sydney with medium wood cabinets, a freestanding bath, a walk-in shower, a two-piece toilet, pink tiles, ceramic tiles, pink walls, terrazzo flooring, a wall-mounted sink, wooden worktops, multi-coloured floors, an open shower, brown worktops, a single sink and a floating vanity unit.
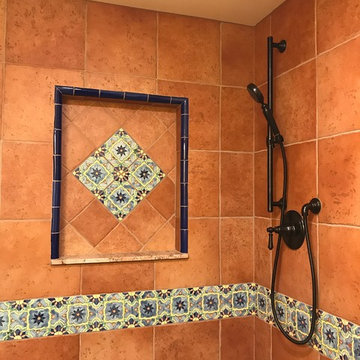
Shower niche and set up
Inspiration for a small shower room bathroom in Los Angeles with shaker cabinets, dark wood cabinets, a corner shower, a two-piece toilet, red tiles, porcelain tiles, yellow walls, porcelain flooring, a submerged sink, granite worktops, brown floors, a hinged door and brown worktops.
Inspiration for a small shower room bathroom in Los Angeles with shaker cabinets, dark wood cabinets, a corner shower, a two-piece toilet, red tiles, porcelain tiles, yellow walls, porcelain flooring, a submerged sink, granite worktops, brown floors, a hinged door and brown worktops.
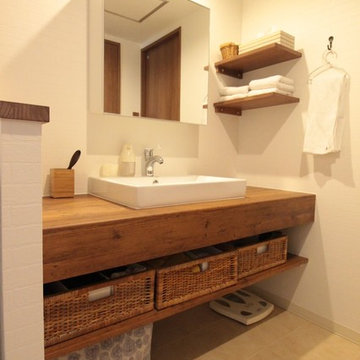
This is an example of a scandi cloakroom in Yokohama with open cabinets, white walls, vinyl flooring, wooden worktops, beige floors and brown worktops.
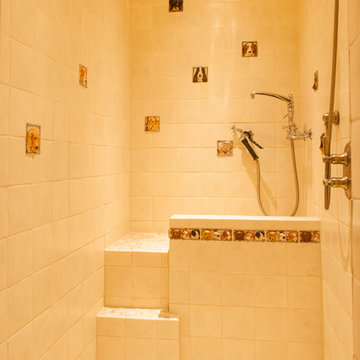
Dog Wash
Medium sized rustic ensuite wet room bathroom in Seattle with an open shower, shaker cabinets, medium wood cabinets, a submerged bath, beige tiles, ceramic tiles, beige walls, terracotta flooring, a built-in sink, solid surface worktops, red floors and brown worktops.
Medium sized rustic ensuite wet room bathroom in Seattle with an open shower, shaker cabinets, medium wood cabinets, a submerged bath, beige tiles, ceramic tiles, beige walls, terracotta flooring, a built-in sink, solid surface worktops, red floors and brown worktops.
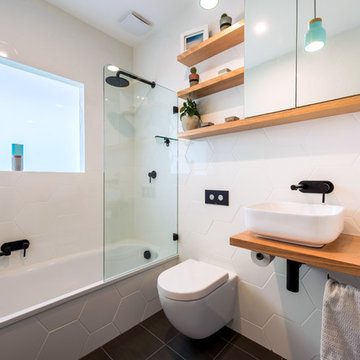
Contemporary shower room bathroom in Auckland with a shower/bath combination, a wall mounted toilet, white tiles, a vessel sink, wooden worktops, black floors, an open shower, brown worktops and ceramic tiles.
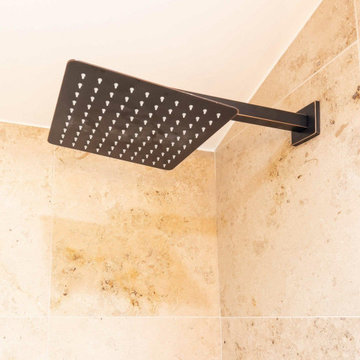
This master bathroom remodel has been beautifully fused with industrial aesthetics and a touch of rustic charm. The centerpiece of this transformation is the dark pine vanity, exuding a warm and earthy vibe, offering ample storage and illuminated by carefully placed vanity lighting. Twin porcelain table-top sinks provide both functionality and elegance. The shower area boasts an industrial touch with a rain shower head featuring a striking black with bronze accents finish. A linear shower drain adds a modern touch, while the floor is adorned with sliced pebble tiles, invoking a natural, spa-like atmosphere. This Fort Worth master bathroom remodel seamlessly marries the rugged and the refined, creating a retreat that's as visually captivating as it is relaxing.
Orange Bathroom and Cloakroom with Brown Worktops Ideas and Designs
1

