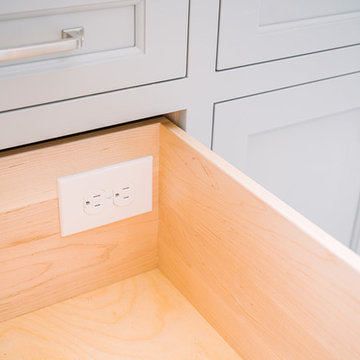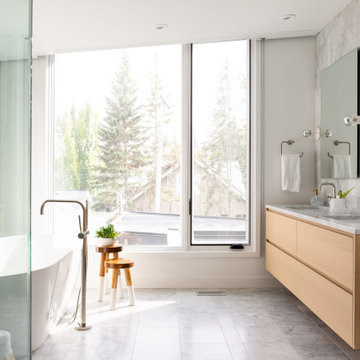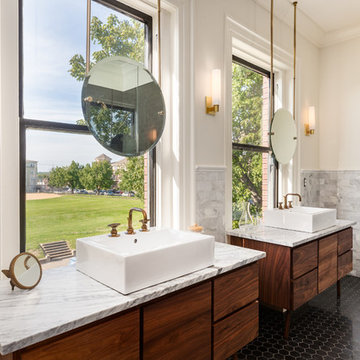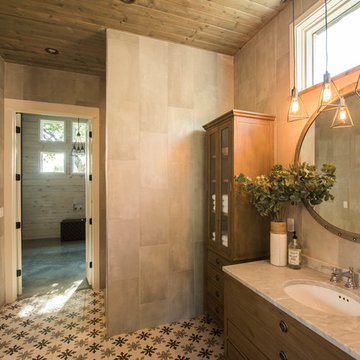Refine by:
Budget
Sort by:Popular Today
1 - 20 of 195 photos
Item 1 of 3

This crisp and clean bathroom renovation boost bright white herringbone wall tile with a delicate matte black accent along the chair rail. the floors plan a leading roll with their unique pattern and the vanity adds warmth with its rich blue green color tone and is full of unique storage.

Inspiration for a large contemporary bathroom in Los Angeles with louvered cabinets, light wood cabinets, a built-in bath, a corner shower, a one-piece toilet, green tiles, porcelain tiles, marble flooring, a submerged sink, marble worktops, white floors, a hinged door, grey worktops, a single sink and a built in vanity unit.

This is an example of a medium sized country shower room bathroom in Chicago with recessed-panel cabinets, white cabinets, an alcove shower, grey walls, marble flooring, a submerged sink, engineered stone worktops, white floors, a hinged door, grey worktops, double sinks and a built in vanity unit.

Faire rentrer le soleil dans nos intérieurs, tel est le désir de nombreuses personnes.
Dans ce projet, la nature reprend ses droits, tant dans les couleurs que dans les matériaux.
Nous avons réorganisé les espaces en cloisonnant de manière à toujours laisser entrer la lumière, ainsi, le jaune éclatant permet d'avoir sans cesse une pièce chaleureuse.

Beyond Beige Interior Design | www.beyondbeige.com | Ph: 604-876-3800 | Photography By Provoke Studios | Furniture Purchased From The Living Lab Furniture Co

Design ideas for a small contemporary bathroom in Other with grey cabinets, a wall mounted toilet, beige tiles, ceramic tiles, beige walls, porcelain flooring, an integrated sink, tiled worktops, beige floors, grey worktops, a floating vanity unit and flat-panel cabinets.

Contemporary bathroom in Denver with flat-panel cabinets, a submerged bath, a corner shower, grey tiles, mosaic tiles, a built-in sink, grey floors, grey worktops and double sinks.

James Meyer Photography
Photo of a medium sized contemporary family bathroom in Milwaukee with flat-panel cabinets, medium wood cabinets, an alcove bath, an alcove shower, a two-piece toilet, white tiles, ceramic tiles, orange walls, porcelain flooring, a vessel sink, engineered stone worktops, grey floors, a hinged door and grey worktops.
Photo of a medium sized contemporary family bathroom in Milwaukee with flat-panel cabinets, medium wood cabinets, an alcove bath, an alcove shower, a two-piece toilet, white tiles, ceramic tiles, orange walls, porcelain flooring, a vessel sink, engineered stone worktops, grey floors, a hinged door and grey worktops.

This serene bathroom has a steam room with a custom chaise designed after the owner's body for the perfect spa experience.
This is an example of a large ensuite bathroom in Orange County with grey cabinets, a double shower, a two-piece toilet, grey tiles, marble tiles, white walls, limestone flooring, a submerged sink, limestone worktops, grey floors, a hinged door, grey worktops and recessed-panel cabinets.
This is an example of a large ensuite bathroom in Orange County with grey cabinets, a double shower, a two-piece toilet, grey tiles, marble tiles, white walls, limestone flooring, a submerged sink, limestone worktops, grey floors, a hinged door, grey worktops and recessed-panel cabinets.

Simon Hurst Photography
Design ideas for a rustic ensuite bathroom in Austin with green cabinets, brown walls, dark hardwood flooring, a submerged sink, brown floors, grey worktops and recessed-panel cabinets.
Design ideas for a rustic ensuite bathroom in Austin with green cabinets, brown walls, dark hardwood flooring, a submerged sink, brown floors, grey worktops and recessed-panel cabinets.

Bathroom with marble floor from A Step in Stone, marble wainscoting and marble chair rail.
Photo of a classic bathroom in New York with a freestanding bath, blue floors, white cabinets, grey tiles, marble tiles, marble worktops, grey worktops, marble flooring, a submerged sink, blue walls, feature lighting and recessed-panel cabinets.
Photo of a classic bathroom in New York with a freestanding bath, blue floors, white cabinets, grey tiles, marble tiles, marble worktops, grey worktops, marble flooring, a submerged sink, blue walls, feature lighting and recessed-panel cabinets.

Design ideas for a medium sized contemporary shower room bathroom in Munich with a wall mounted toilet, brown tiles, porcelain tiles, black walls, porcelain flooring, a vessel sink, black floors, grey worktops, a single sink and a floating vanity unit.

This is an example of a large traditional ensuite bathroom in Cincinnati with recessed-panel cabinets, grey cabinets, a built-in shower, grey tiles, marble tiles, white walls, marble flooring, a submerged sink, marble worktops, grey floors, a hinged door and grey worktops.

Studio Soulshine
Design ideas for a rustic cloakroom in Other with flat-panel cabinets, medium wood cabinets, grey tiles, beige walls, light hardwood flooring, a vessel sink, beige floors and grey worktops.
Design ideas for a rustic cloakroom in Other with flat-panel cabinets, medium wood cabinets, grey tiles, beige walls, light hardwood flooring, a vessel sink, beige floors and grey worktops.

A unique "tile rug" was used in the tile floor design in the custom master bath. A large vanity has loads of storage. This home was custom built by Meadowlark Design+Build in Ann Arbor, Michigan. Photography by Joshua Caldwell. David Lubin Architect and Interiors by Acadia Hahlbrocht of Soft Surroundings.

This 1960s home was in original condition and badly in need of some functional and cosmetic updates. We opened up the great room into an open concept space, converted the half bathroom downstairs into a full bath, and updated finishes all throughout with finishes that felt period-appropriate and reflective of the owner's Asian heritage.

RIVER’S EDGE HOUSE
New modern family home in Calgary’s Roxboro Neighbourhood.
Photography: Joel Klassen
Builder: Alloy Homes
This is an example of a medium sized contemporary ensuite bathroom in Calgary with light wood cabinets, a freestanding bath, a built-in shower, a one-piece toilet, grey tiles, marble tiles, white walls, marble flooring, a submerged sink, marble worktops, grey floors, a hinged door, grey worktops and flat-panel cabinets.
This is an example of a medium sized contemporary ensuite bathroom in Calgary with light wood cabinets, a freestanding bath, a built-in shower, a one-piece toilet, grey tiles, marble tiles, white walls, marble flooring, a submerged sink, marble worktops, grey floors, a hinged door, grey worktops and flat-panel cabinets.

Traditional ensuite bathroom in Nashville with dark wood cabinets, grey tiles, white walls, a vessel sink, black floors, grey worktops and flat-panel cabinets.

This is an example of a large rustic ensuite bathroom in Other with recessed-panel cabinets, dark wood cabinets, a claw-foot bath, an alcove shower, grey tiles, porcelain tiles, beige walls, slate flooring, a submerged sink, granite worktops, brown floors, a hinged door and grey worktops.
Orange Bathroom and Cloakroom with Grey Worktops Ideas and Designs
1


