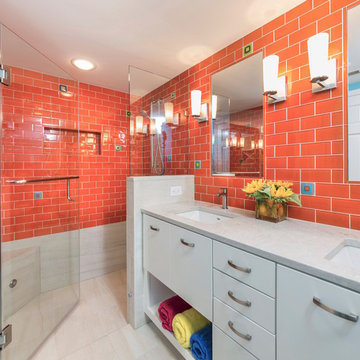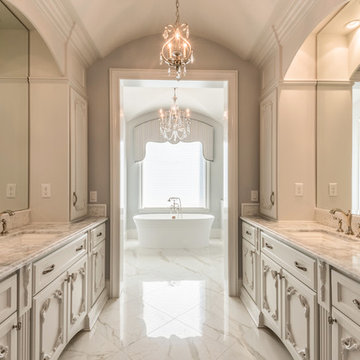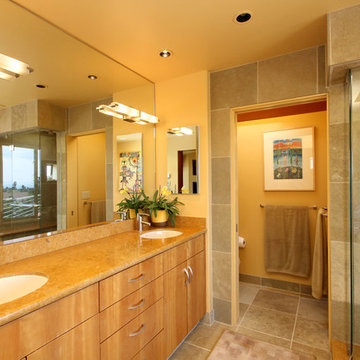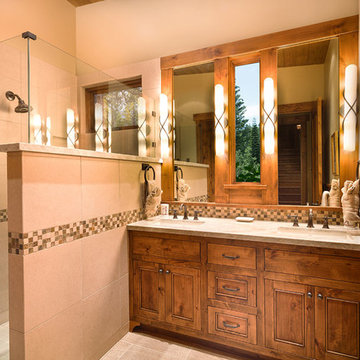Orange Bathroom with a Hinged Door Ideas and Designs
Refine by:
Budget
Sort by:Popular Today
1 - 20 of 987 photos
Item 1 of 3

Compact shower room with terrazzo tiles, builting storage, cement basin, black brassware mirrored cabinets
Photo of a small eclectic shower room bathroom in Sussex with orange cabinets, a walk-in shower, a wall mounted toilet, grey tiles, ceramic tiles, grey walls, terrazzo flooring, a wall-mounted sink, concrete worktops, orange floors, a hinged door, orange worktops, a single sink and a floating vanity unit.
Photo of a small eclectic shower room bathroom in Sussex with orange cabinets, a walk-in shower, a wall mounted toilet, grey tiles, ceramic tiles, grey walls, terrazzo flooring, a wall-mounted sink, concrete worktops, orange floors, a hinged door, orange worktops, a single sink and a floating vanity unit.

Architectural advisement, Interior Design, Custom Furniture Design & Art Curation by Chango & Co
Photography by Sarah Elliott
See the feature in Rue Magazine

A closer look at the bathroom cabinetry, Carrera countertop, and rehabbed door with restored door hardware.
Small traditional shower room bathroom in San Francisco with white cabinets, an alcove shower, white tiles, metro tiles, white walls, ceramic flooring, a submerged sink, quartz worktops, white floors, a hinged door and recessed-panel cabinets.
Small traditional shower room bathroom in San Francisco with white cabinets, an alcove shower, white tiles, metro tiles, white walls, ceramic flooring, a submerged sink, quartz worktops, white floors, a hinged door and recessed-panel cabinets.

A long shot of the vanity
Design ideas for a medium sized farmhouse ensuite bathroom in Other with dark wood cabinets, an alcove shower, a one-piece toilet, grey walls, ceramic flooring, a built-in sink, marble worktops, black floors, a hinged door and shaker cabinets.
Design ideas for a medium sized farmhouse ensuite bathroom in Other with dark wood cabinets, an alcove shower, a one-piece toilet, grey walls, ceramic flooring, a built-in sink, marble worktops, black floors, a hinged door and shaker cabinets.

This is an example of a medium sized country shower room bathroom in Chicago with recessed-panel cabinets, white cabinets, an alcove shower, grey walls, marble flooring, a submerged sink, engineered stone worktops, white floors, a hinged door, grey worktops, double sinks and a built in vanity unit.

The Kipling house is a new addition to the Montrose neighborhood. Designed for a family of five, it allows for generous open family zones oriented to large glass walls facing the street and courtyard pool. The courtyard also creates a buffer between the master suite and the children's play and bedroom zones. The master suite echoes the first floor connection to the exterior, with large glass walls facing balconies to the courtyard and street. Fixed wood screens provide privacy on the first floor while a large sliding second floor panel allows the street balcony to exchange privacy control with the study. Material changes on the exterior articulate the zones of the house and negotiate structural loads.

Bathroom renovation included using a closet in the hall to make the room into a bigger space. Since there is a tub in the hall bath, clients opted for a large shower instead.

Our clients decided to take their childhood home down to the studs and rebuild into a contemporary three-story home filled with natural light. We were struck by the architecture of the home and eagerly agreed to provide interior design services for their kitchen, three bathrooms, and general finishes throughout. The home is bright and modern with a very controlled color palette, clean lines, warm wood tones, and variegated tiles.

The bathroom gets integrated sound, and fully dimmable smart lighting. Great for when you want some music in the morning or don't want to be jarred awake in the night with the lights at 100% brightness.

Photo by Bill Hazlegrove
Photo of a medium sized traditional family bathroom in Other with flat-panel cabinets, white cabinets, orange tiles, porcelain flooring, a submerged sink, engineered stone worktops, beige floors, a hinged door, a built-in shower and metro tiles.
Photo of a medium sized traditional family bathroom in Other with flat-panel cabinets, white cabinets, orange tiles, porcelain flooring, a submerged sink, engineered stone worktops, beige floors, a hinged door, a built-in shower and metro tiles.

This is an example of a large classic ensuite bathroom in Houston with white cabinets, a freestanding bath, grey walls, a submerged sink, white floors, ceramic flooring, a corner shower, quartz worktops, a hinged door, white worktops and recessed-panel cabinets.

Sweetlake Interior Design Houston TX, Kenny Fenton, Lori Toups Fenton
Expansive traditional ensuite bathroom with grey cabinets, a freestanding bath, a built-in shower, a wall mounted toilet, white tiles, porcelain tiles, white walls, porcelain flooring, a built-in sink, marble worktops, white floors and a hinged door.
Expansive traditional ensuite bathroom with grey cabinets, a freestanding bath, a built-in shower, a wall mounted toilet, white tiles, porcelain tiles, white walls, porcelain flooring, a built-in sink, marble worktops, white floors and a hinged door.

Design ideas for a large scandinavian ensuite bathroom in New York with black cabinets, a freestanding bath, white walls, grey floors, an alcove shower, grey tiles, white tiles, stone slabs, marble flooring, a submerged sink, marble worktops, a hinged door and shaker cabinets.

Built by Old Hampshire Designs, Inc.
John W. Hession, Photographer
Photo of a medium sized rustic shower room bathroom in Boston with dark wood cabinets, multi-coloured tiles, stone tiles, brown walls, a submerged sink, a hinged door, a walk-in shower, brown floors and flat-panel cabinets.
Photo of a medium sized rustic shower room bathroom in Boston with dark wood cabinets, multi-coloured tiles, stone tiles, brown walls, a submerged sink, a hinged door, a walk-in shower, brown floors and flat-panel cabinets.

Photo by Shelly Harrison
Design ideas for a traditional bathroom in Boston with a submerged sink, medium wood cabinets, an alcove shower, beige tiles, a two-piece toilet, white walls, ceramic flooring, a hinged door and recessed-panel cabinets.
Design ideas for a traditional bathroom in Boston with a submerged sink, medium wood cabinets, an alcove shower, beige tiles, a two-piece toilet, white walls, ceramic flooring, a hinged door and recessed-panel cabinets.

Traditional Master Bath Shower
Expansive classic ensuite bathroom in Atlanta with raised-panel cabinets, medium wood cabinets, a built-in bath, a corner shower, a two-piece toilet, beige tiles, beige walls, porcelain flooring, a submerged sink, marble worktops, beige floors, a hinged door, beige worktops, an enclosed toilet, double sinks and a built in vanity unit.
Expansive classic ensuite bathroom in Atlanta with raised-panel cabinets, medium wood cabinets, a built-in bath, a corner shower, a two-piece toilet, beige tiles, beige walls, porcelain flooring, a submerged sink, marble worktops, beige floors, a hinged door, beige worktops, an enclosed toilet, double sinks and a built in vanity unit.

Calm and serene master with steam shower and double shower head. Low sheen walnut cabinets add warmth and color
Large midcentury ensuite bathroom in Chicago with medium wood cabinets, a freestanding bath, a double shower, a one-piece toilet, grey tiles, marble tiles, grey walls, marble flooring, a submerged sink, engineered stone worktops, grey floors, a hinged door, white worktops, a shower bench, double sinks, a built in vanity unit and shaker cabinets.
Large midcentury ensuite bathroom in Chicago with medium wood cabinets, a freestanding bath, a double shower, a one-piece toilet, grey tiles, marble tiles, grey walls, marble flooring, a submerged sink, engineered stone worktops, grey floors, a hinged door, white worktops, a shower bench, double sinks, a built in vanity unit and shaker cabinets.

Genia Barnes
Large classic ensuite bathroom in San Francisco with a submerged sink, flat-panel cabinets, light wood cabinets, an alcove shower, beige tiles, ceramic tiles, yellow walls, ceramic flooring, beige floors, a hinged door and an enclosed toilet.
Large classic ensuite bathroom in San Francisco with a submerged sink, flat-panel cabinets, light wood cabinets, an alcove shower, beige tiles, ceramic tiles, yellow walls, ceramic flooring, beige floors, a hinged door and an enclosed toilet.

Kris Palen
Design ideas for a medium sized traditional ensuite bathroom in Dallas with distressed cabinets, a freestanding bath, an alcove shower, a two-piece toilet, glass tiles, blue walls, a vessel sink, wooden worktops, blue tiles, porcelain flooring, grey floors, a hinged door, brown worktops and open cabinets.
Design ideas for a medium sized traditional ensuite bathroom in Dallas with distressed cabinets, a freestanding bath, an alcove shower, a two-piece toilet, glass tiles, blue walls, a vessel sink, wooden worktops, blue tiles, porcelain flooring, grey floors, a hinged door, brown worktops and open cabinets.
Orange Bathroom with a Hinged Door Ideas and Designs
1


 Shelves and shelving units, like ladder shelves, will give you extra space without taking up too much floor space. Also look for wire, wicker or fabric baskets, large and small, to store items under or next to the sink, or even on the wall.
Shelves and shelving units, like ladder shelves, will give you extra space without taking up too much floor space. Also look for wire, wicker or fabric baskets, large and small, to store items under or next to the sink, or even on the wall.  The sink, the mirror, shower and/or bath are the places where you might want the clearest and strongest light. You can use these if you want it to be bright and clear. Otherwise, you might want to look at some soft, ambient lighting in the form of chandeliers, short pendants or wall lamps. You could use accent lighting around your bath in the form to create a tranquil, spa feel, as well.
The sink, the mirror, shower and/or bath are the places where you might want the clearest and strongest light. You can use these if you want it to be bright and clear. Otherwise, you might want to look at some soft, ambient lighting in the form of chandeliers, short pendants or wall lamps. You could use accent lighting around your bath in the form to create a tranquil, spa feel, as well. 