Orange Bathroom with an Alcove Bath Ideas and Designs
Refine by:
Budget
Sort by:Popular Today
81 - 100 of 655 photos
Item 1 of 3
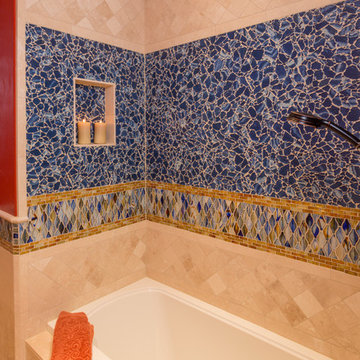
Tim Murphy Photography
Large mediterranean ensuite bathroom in Denver with a submerged sink, medium wood cabinets, an alcove bath, red walls, ceramic flooring, flat-panel cabinets, a shower/bath combination, blue tiles, ceramic tiles and engineered stone worktops.
Large mediterranean ensuite bathroom in Denver with a submerged sink, medium wood cabinets, an alcove bath, red walls, ceramic flooring, flat-panel cabinets, a shower/bath combination, blue tiles, ceramic tiles and engineered stone worktops.
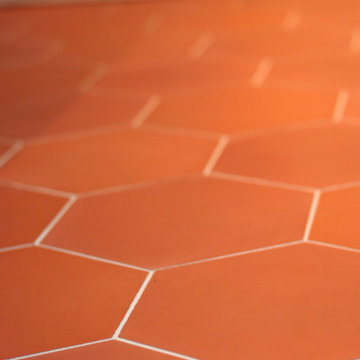
These beautiful cement tiles by Cle were chosen by the clients. They are handmade and vary slightly from tile to tile giving a very custom look to each space.
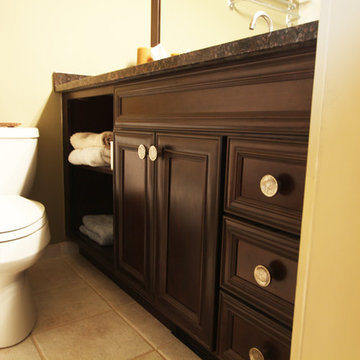
Dark stained maple cabinets were used in this bathroom to offer contrast to the tiles that were not replaced in this quick renovation. Brown granite tops were selected as another cost saving option.
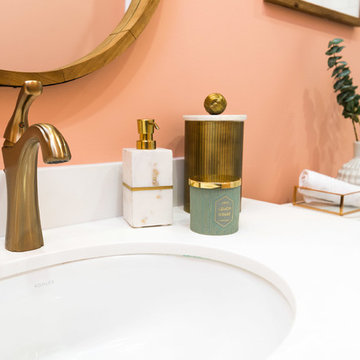
Champagne bronze faucet,
Inspiration for a medium sized contemporary shower room bathroom in DC Metro with recessed-panel cabinets, black cabinets, an alcove bath, a shower/bath combination, a two-piece toilet, white tiles, metro tiles, pink walls, a submerged sink, solid surface worktops, multi-coloured floors, a shower curtain, white worktops and ceramic flooring.
Inspiration for a medium sized contemporary shower room bathroom in DC Metro with recessed-panel cabinets, black cabinets, an alcove bath, a shower/bath combination, a two-piece toilet, white tiles, metro tiles, pink walls, a submerged sink, solid surface worktops, multi-coloured floors, a shower curtain, white worktops and ceramic flooring.
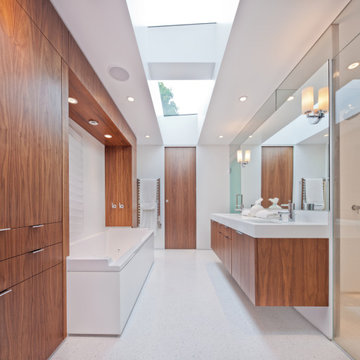
This home enjoys stunning views of Sweeney Lake from almost anywhere in the home; however it was in need of repair and a significant reorganization of the plan to take full advantage of site. The project is about the complete restoration and rethinking of this vintage 1965 mid-century gem. The house is deceivingly large with a full finished lower level and an indoor pool room; however it lived cramped and broken up. The entry was uninviting and small, the poolroom unused and poorly heated, the kitchen undersized, and the bedrooms and baths poorly accessed.
Our task was to open up the home through the rethinking of the floor plan and the introduction of a new central axis connecting and organizing the homes functions and spaces around view corridors and existing or new focal points. The home had beautiful features to build upon; the central brick fireplace, the raised roofs over the living and pool rooms, and the view to the lake itself. A fully redone exterior and interior preserve the homes proportion and scale, while at the same time bring greater connection to the site and a much needed clarity to the homes organization.
Project Team:
Ben Awes AIA, Principal-In-Charge
Bob Ganser AIA
Christian Dean AIA
Nate Dodge
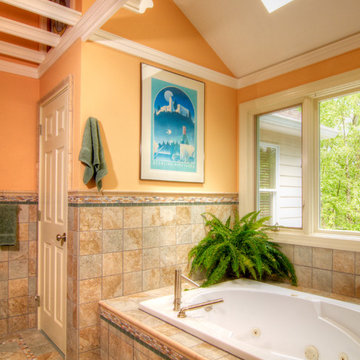
Inspiration for a large traditional ensuite bathroom in New York with a console sink, white cabinets, an alcove bath, an alcove shower, beige tiles, orange walls and ceramic flooring.
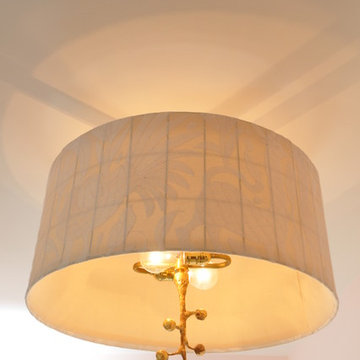
After completing their kitchen several years prior, this client came back to update their bath shared by their twin girls in this 1930's home.
The bath boasts a large custom vanity with an antique mirror detail. Handmade blue glass tile is a contrast to the light coral wall. A small area in front of the toilet features a vanity and storage area with plenty of space to accommodate toiletries for two pre-teen girls.
Designed by: Susan Klimala, CKD, CBD
For more information on kitchen and bath design ideas go to: www.kitchenstudio-ge.com
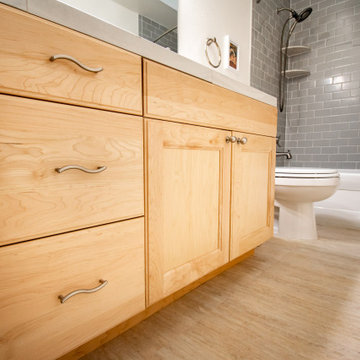
Kids bathroom update. Kept existing vanity. Used large porcelain tile for new countertop to reduce grout lines. New sink. Grey subway tile shower and new fixtures. Luxury vinyl tile flooring.
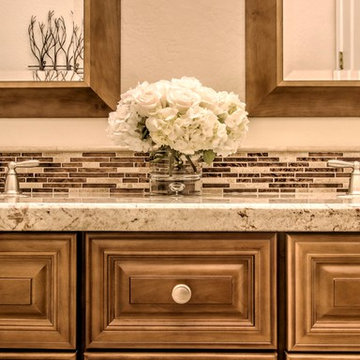
This is an example of a large traditional ensuite bathroom in Phoenix with raised-panel cabinets, medium wood cabinets, an alcove bath, a shower/bath combination, brown tiles, porcelain tiles, beige walls, ceramic flooring, a submerged sink, granite worktops, beige floors and a shower curtain.
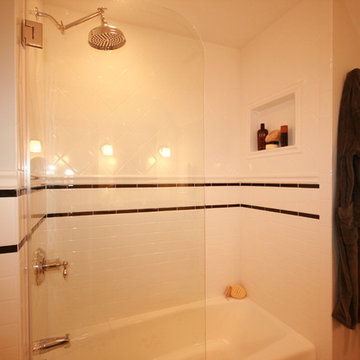
Bathroom Design by Deb Bayless, CKD, CBD, Design For Keeps
Photo of a medium sized traditional bathroom in San Francisco with an alcove bath, an alcove shower, a two-piece toilet, white tiles, ceramic tiles and blue walls.
Photo of a medium sized traditional bathroom in San Francisco with an alcove bath, an alcove shower, a two-piece toilet, white tiles, ceramic tiles and blue walls.
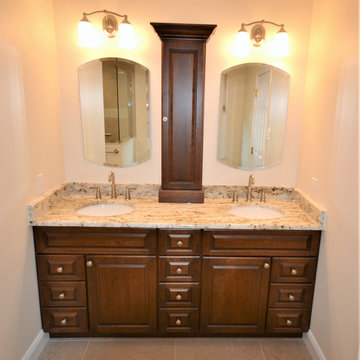
We had already remodeled this clients kitchen and it still looks beautiful. Now it was time to update the baths. The hall bath was a simple freshen up with new everything . A new tub with tiled walls and niche, tiled floors, vanity, granite top, and all new fixtures and accessories bring the hall bath back to life. The Master bath was a little more involved; a larger shower with seat and niche was designed along with a free standing tub. The tiled shower looks great and the Frameless glass surround lets in all the light and helps keep the bathroom feeling open and spacious. The new vanity has double bowls, drawers, and a tower for plenty of storage.
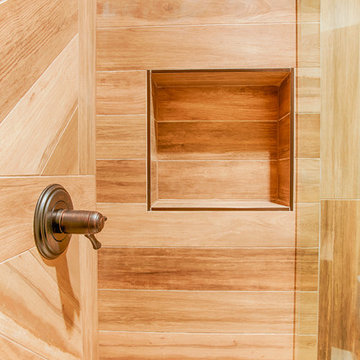
This modern farmhouse Jack and Jill bathroom features SOLLiD Value Series - Tahoe Ash cabinets with a traugh Farmhouse Sink. The cabinet pulls and barn door pull are Jeffrey Alexander by Hardware Resources - Durham Cabinet pulls and knobs. The floor is marble and the shower is porcelain wood look plank tile. The vanity also features a custom wood backsplash panel to match the cabinets. This bathroom also features an MK Cabinetry custom build Alder barn door stained to match the cabinets.
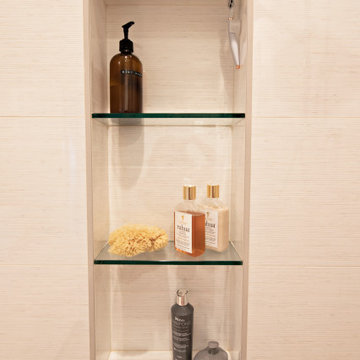
A cramped and partitioned primary bathroom gets a facelift with an open concept based on neutral tones and natural textures. A warm bamboo floating vanity anchors the room, with large format porcelain tile covering the entire floor. A walk in shower glass panel mirrors a etched glass privacy panel for the commode. The tub is flanked my partial walls that act as a tub filler mount and bench. Niches in each space add function and style, blending seamlessly in with the tile. A large trough sink sits below an inset custom framed mirror.
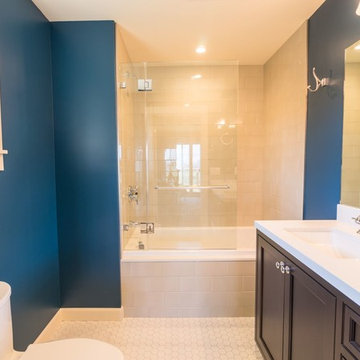
In the remodeled bathroom we chose Caesarstone® counters. This man-made composite material is durable and easy-to-work-with, and is more uniform in color, with no veins or inconsistencies as can occur in natural materials.
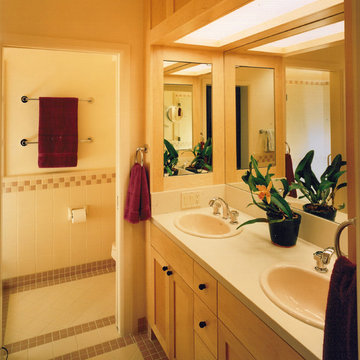
Master bath with custom maple vanity cabinets.
Mark Trousdale, photographer.
Photo of a medium sized classic ensuite bathroom in San Francisco with a built-in sink, shaker cabinets, light wood cabinets, solid surface worktops, an alcove bath, a shower/bath combination, a one-piece toilet, beige tiles, ceramic tiles, beige walls, ceramic flooring, white floors and white worktops.
Photo of a medium sized classic ensuite bathroom in San Francisco with a built-in sink, shaker cabinets, light wood cabinets, solid surface worktops, an alcove bath, a shower/bath combination, a one-piece toilet, beige tiles, ceramic tiles, beige walls, ceramic flooring, white floors and white worktops.
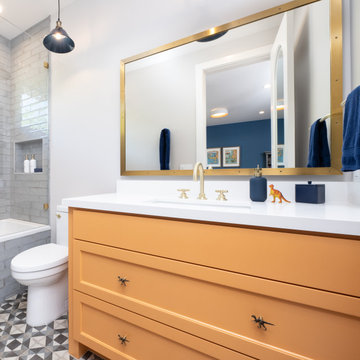
A fun boys bathroom featuring a custom orange vanity with t-rex knobs, geometric gray and blue tile floor, vintage gray subway tile shower with soaking tub, satin brass fixtures and accessories and navy pendant lights.
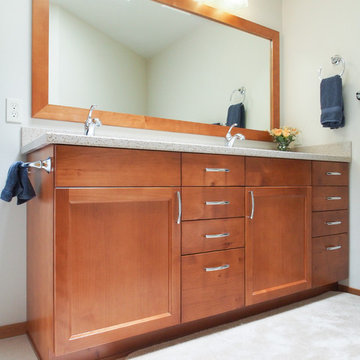
A double vanity comprised of alder cabinets from Bellmont Cabinet Company provide ample countertop and storage space. Countertop is low maintenance solid surface LG Hi-macs. Flooring is Marmoleum. Faucets and sinks by Kohler.
Photo: A Kitchen That Works LLC
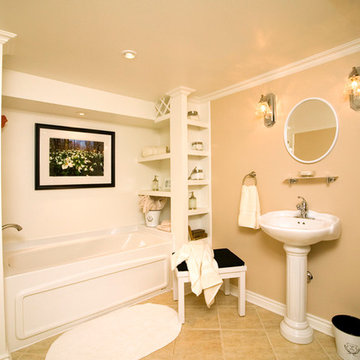
These custom built in bookcases were employed to flank a standard bath tub and give it a lux spa look. floating shelvers are behind~ end to end, to house necessities for the perfect bath. A seperate shower graces the other wall for speedy wash ups. Tile Prosource, Pedestal sink- Victoria N Albert, Toilet Toto, Paint BM Alexander Robertson Photography
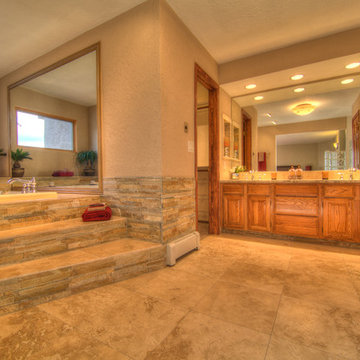
Home Staging, home for sale, Staging provided by MAP Consultants, llc dba Advantage Home Staging, llc, photos by Antonio Esquibel, staff photographer for Keller Williams, Furnishings provided by CORT Furniture Rental
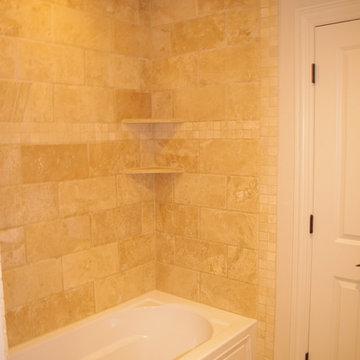
Guest Bathroom shower with tub.
This is an example of a medium sized classic bathroom in Dallas with travertine flooring, beige floors, an alcove bath, a shower/bath combination, beige tiles, travertine tiles, beige walls and a shower curtain.
This is an example of a medium sized classic bathroom in Dallas with travertine flooring, beige floors, an alcove bath, a shower/bath combination, beige tiles, travertine tiles, beige walls and a shower curtain.
Orange Bathroom with an Alcove Bath Ideas and Designs
5

 Shelves and shelving units, like ladder shelves, will give you extra space without taking up too much floor space. Also look for wire, wicker or fabric baskets, large and small, to store items under or next to the sink, or even on the wall.
Shelves and shelving units, like ladder shelves, will give you extra space without taking up too much floor space. Also look for wire, wicker or fabric baskets, large and small, to store items under or next to the sink, or even on the wall.  The sink, the mirror, shower and/or bath are the places where you might want the clearest and strongest light. You can use these if you want it to be bright and clear. Otherwise, you might want to look at some soft, ambient lighting in the form of chandeliers, short pendants or wall lamps. You could use accent lighting around your bath in the form to create a tranquil, spa feel, as well.
The sink, the mirror, shower and/or bath are the places where you might want the clearest and strongest light. You can use these if you want it to be bright and clear. Otherwise, you might want to look at some soft, ambient lighting in the form of chandeliers, short pendants or wall lamps. You could use accent lighting around your bath in the form to create a tranquil, spa feel, as well. 