Orange Bathroom with Dark Wood Cabinets Ideas and Designs
Refine by:
Budget
Sort by:Popular Today
1 - 20 of 1,230 photos
Item 1 of 3

This vanity comes from something of a dream home! What woman wouldn't be happy with something like this?
Inspiration for a medium sized country ensuite bathroom in Other with dark wood cabinets, an alcove shower, a one-piece toilet, grey walls, ceramic flooring, a built-in sink, marble worktops, black floors, a hinged door and recessed-panel cabinets.
Inspiration for a medium sized country ensuite bathroom in Other with dark wood cabinets, an alcove shower, a one-piece toilet, grey walls, ceramic flooring, a built-in sink, marble worktops, black floors, a hinged door and recessed-panel cabinets.

Photography by Paul Linnebach
Photo of a large world-inspired ensuite bathroom in Minneapolis with flat-panel cabinets, dark wood cabinets, a corner shower, a one-piece toilet, white walls, a vessel sink, grey floors, an open shower, grey tiles, ceramic tiles, ceramic flooring and concrete worktops.
Photo of a large world-inspired ensuite bathroom in Minneapolis with flat-panel cabinets, dark wood cabinets, a corner shower, a one-piece toilet, white walls, a vessel sink, grey floors, an open shower, grey tiles, ceramic tiles, ceramic flooring and concrete worktops.

Photo of a mediterranean bathroom in Miami with dark wood cabinets, a walk-in shower, white walls, a submerged sink, multi-coloured floors, cement flooring, solid surface worktops, white worktops and beaded cabinets.

This high-end master bath consists of 11 full slabs of marble, including marble slab walls, marble barrel vault ceiling detail, marble counter top and tub decking, gold plated fixtures, custom heated towel rack, and custom vanity.
Photo: Kathryn MacDonald Photography | Web Marketing

Property Marketed by Hudson Place Realty - Style meets substance in this circa 1875 townhouse. Completely renovated & restored in a contemporary, yet warm & welcoming style, 295 Pavonia Avenue is the ultimate home for the 21st century urban family. Set on a 25’ wide lot, this Hamilton Park home offers an ideal open floor plan, 5 bedrooms, 3.5 baths and a private outdoor oasis.
With 3,600 sq. ft. of living space, the owner’s triplex showcases a unique formal dining rotunda, living room with exposed brick and built in entertainment center, powder room and office nook. The upper bedroom floors feature a master suite separate sitting area, large walk-in closet with custom built-ins, a dream bath with an over-sized soaking tub, double vanity, separate shower and water closet. The top floor is its own private retreat complete with bedroom, full bath & large sitting room.
Tailor-made for the cooking enthusiast, the chef’s kitchen features a top notch appliance package with 48” Viking refrigerator, Kuppersbusch induction cooktop, built-in double wall oven and Bosch dishwasher, Dacor espresso maker, Viking wine refrigerator, Italian Zebra marble counters and walk-in pantry. A breakfast nook leads out to the large deck and yard for seamless indoor/outdoor entertaining.
Other building features include; a handsome façade with distinctive mansard roof, hardwood floors, Lutron lighting, home automation/sound system, 2 zone CAC, 3 zone radiant heat & tremendous storage, A garden level office and large one bedroom apartment with private entrances, round out this spectacular home.

Ensuite bathroom in Phoenix with dark wood cabinets, a built-in bath, a built-in shower, multi-coloured tiles, mosaic tiles, beige walls, a vessel sink, multi-coloured floors, a hinged door, multi-coloured worktops and recessed-panel cabinets.

Photo of a small contemporary ensuite bathroom in Los Angeles with a vessel sink, flat-panel cabinets, dark wood cabinets, wooden worktops, beige tiles, stone tiles, white walls and limestone flooring.

Inspiration for a medium sized retro ensuite bathroom in Sacramento with flat-panel cabinets, dark wood cabinets, an alcove bath, a shower/bath combination, orange walls, a submerged sink, an open shower, double sinks and a floating vanity unit.

Sophisticated and fun were the themes in this design. This bathroom is used by three young children. The parents wanted a bathroom whose decor would be fun for the children, but "not a kiddy bathroom". This family travels to the beach quite often, so they wanted a beach resort (emphasis on resort) influence in the design. Storage of toiletries & medications, as well as a place to hang a multitude of towels, were the primary goals. Besides meeting the storage goals, the bathroom needed to be brightened and needed better lighting. Ocean-inspired blue & white wallpaper was paired with bright orange, Moroccan-inspired floor & accent tiles from Fireclay Tile to give the "resort" look the clients were looking for. Light fixtures with industrial style accents add additional interest, while a seagrass mirror adds texture & warmth.
Photos: Christy Kosnic
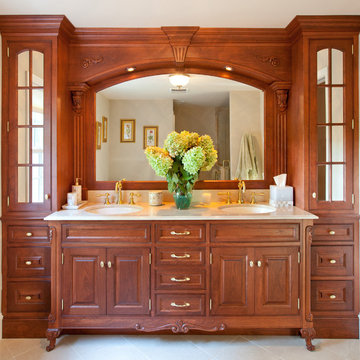
Design ideas for a traditional bathroom in Other with dark wood cabinets, beige walls and beaded cabinets.
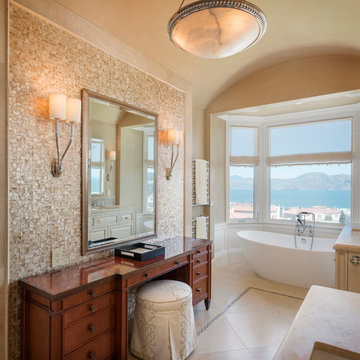
Photo of a traditional bathroom in San Francisco with dark wood cabinets, a freestanding bath, beige tiles, beige walls and recessed-panel cabinets.
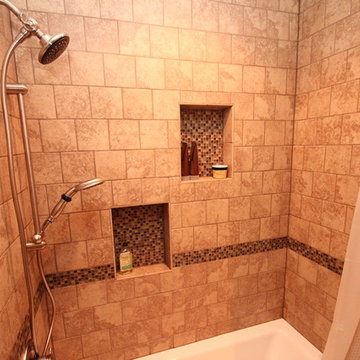
Lucas Herrick
Design ideas for a traditional bathroom in Other with a built-in sink, dark wood cabinets, an alcove bath, a shower/bath combination, beige tiles and white walls.
Design ideas for a traditional bathroom in Other with a built-in sink, dark wood cabinets, an alcove bath, a shower/bath combination, beige tiles and white walls.
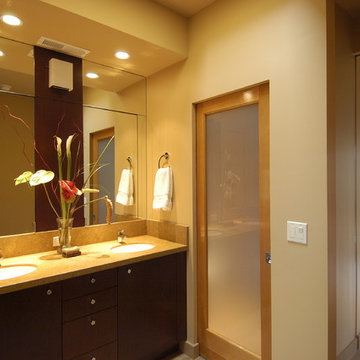
Two years after we completed our main floor remodel and addition project for a family from Washington D.C. they had grown dissatisfied with the rest of their house. In remodeling the upper floor, our greatest challenge was creating a clean modern interior feeling while dealing with seemingly random roof and ceiling slopes and traditional bay window forms. We managed to disguise these features and reworked the plan to create great bathrooms and bedrooms as well. The master suite includes a window seat and fireplace combination which can be enjoyed from multiple angles and a spacious bathroom. The children’s wing includes a clever bathroom designed to be shared by a teenage girl and boy. The two sink vanity is located in a niche off the hallway with separate rooms behind frosted glass pocket doors for the toilet and bath.

La salle de bain est compact et privilégie la chaleur et l'intimité. Le meuble de salle de bain est réalisé dans un bois de noyer massif.
Design ideas for a small contemporary ensuite bathroom in Paris with an alcove shower, white tiles, ceramic tiles, wooden worktops, a sliding door, a wall niche, a single sink, a floating vanity unit, flat-panel cabinets, dark wood cabinets, orange walls, a vessel sink and brown worktops.
Design ideas for a small contemporary ensuite bathroom in Paris with an alcove shower, white tiles, ceramic tiles, wooden worktops, a sliding door, a wall niche, a single sink, a floating vanity unit, flat-panel cabinets, dark wood cabinets, orange walls, a vessel sink and brown worktops.

Imagery Intelligence, LLC
Inspiration for an expansive mediterranean ensuite bathroom in Dallas with a submerged sink, dark wood cabinets, a freestanding bath, beige tiles, beige walls, a double shower, travertine flooring, brown floors, a hinged door, beige worktops and recessed-panel cabinets.
Inspiration for an expansive mediterranean ensuite bathroom in Dallas with a submerged sink, dark wood cabinets, a freestanding bath, beige tiles, beige walls, a double shower, travertine flooring, brown floors, a hinged door, beige worktops and recessed-panel cabinets.
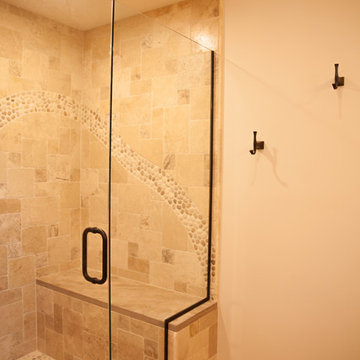
Fluid Design Workshop custom cabinet.
Photo of a medium sized rustic ensuite bathroom in Denver with shaker cabinets, dark wood cabinets, a built-in bath, an alcove shower, beige tiles, stone tiles, beige walls, porcelain flooring, a submerged sink, marble worktops, beige floors and a hinged door.
Photo of a medium sized rustic ensuite bathroom in Denver with shaker cabinets, dark wood cabinets, a built-in bath, an alcove shower, beige tiles, stone tiles, beige walls, porcelain flooring, a submerged sink, marble worktops, beige floors and a hinged door.
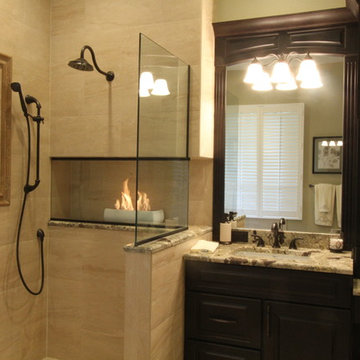
Large traditional ensuite bathroom in Orlando with raised-panel cabinets, dark wood cabinets, a walk-in shower, beige tiles, beige walls, a submerged sink, granite worktops and a chimney breast.

Cosmic Black granite on tub deck, shown with an under mount tub. Vanities and custom designed granite backsplash are also Cosmic Black granite. By TJ Maurer Construction.
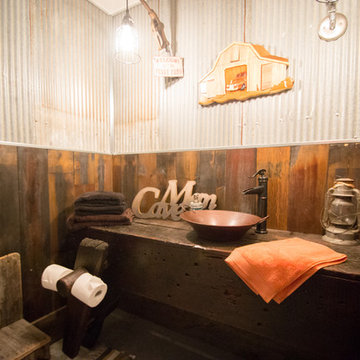
This "man cave" bathroom resides in the shop part of the cabin. A copper vessel sink sits on top of a custom made wood slab vanity.
---
Project by Wiles Design Group. Their Cedar Rapids-based design studio serves the entire Midwest, including Iowa City, Dubuque, Davenport, and Waterloo, as well as North Missouri and St. Louis.
For more about Wiles Design Group, see here: https://wilesdesigngroup.com/

Photo of a large mediterranean ensuite bathroom in Austin with a built-in bath, yellow walls, dark wood cabinets, beige tiles, mosaic tiles, limestone flooring, a submerged sink, limestone worktops and recessed-panel cabinets.
Orange Bathroom with Dark Wood Cabinets Ideas and Designs
1

 Shelves and shelving units, like ladder shelves, will give you extra space without taking up too much floor space. Also look for wire, wicker or fabric baskets, large and small, to store items under or next to the sink, or even on the wall.
Shelves and shelving units, like ladder shelves, will give you extra space without taking up too much floor space. Also look for wire, wicker or fabric baskets, large and small, to store items under or next to the sink, or even on the wall.  The sink, the mirror, shower and/or bath are the places where you might want the clearest and strongest light. You can use these if you want it to be bright and clear. Otherwise, you might want to look at some soft, ambient lighting in the form of chandeliers, short pendants or wall lamps. You could use accent lighting around your bath in the form to create a tranquil, spa feel, as well.
The sink, the mirror, shower and/or bath are the places where you might want the clearest and strongest light. You can use these if you want it to be bright and clear. Otherwise, you might want to look at some soft, ambient lighting in the form of chandeliers, short pendants or wall lamps. You could use accent lighting around your bath in the form to create a tranquil, spa feel, as well. 