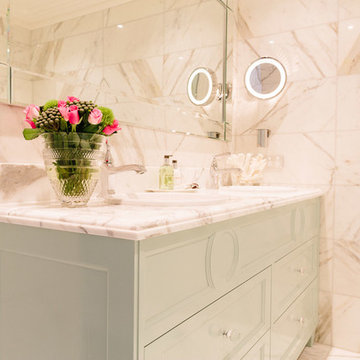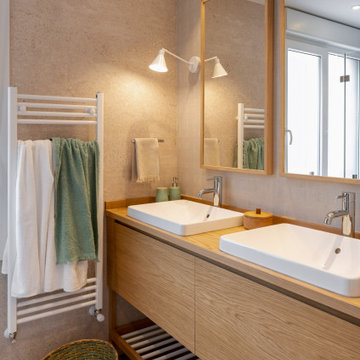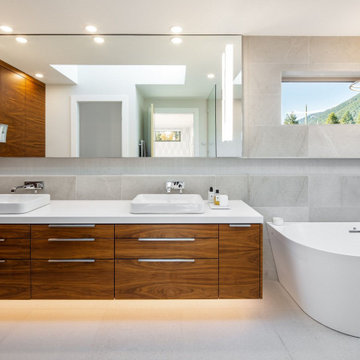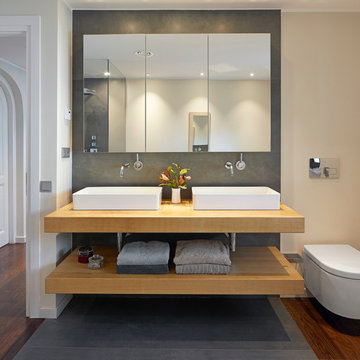Orange Bathroom with Double Sinks Ideas and Designs
Refine by:
Budget
Sort by:Popular Today
1 - 20 of 339 photos
Item 1 of 3

This is an example of a farmhouse bathroom in Essex with light wood cabinets, wooden worktops, double sinks, exposed beams and flat-panel cabinets.

This is an example of a medium sized country shower room bathroom in Chicago with recessed-panel cabinets, white cabinets, an alcove shower, grey walls, marble flooring, a submerged sink, engineered stone worktops, white floors, a hinged door, grey worktops, double sinks and a built in vanity unit.

Bathroom renovation included using a closet in the hall to make the room into a bigger space. Since there is a tub in the hall bath, clients opted for a large shower instead.

This is an example of a medium sized retro family bathroom in Detroit with flat-panel cabinets, brown cabinets, an alcove bath, a shower/bath combination, a one-piece toilet, green tiles, ceramic tiles, white walls, ceramic flooring, a submerged sink, quartz worktops, grey floors, a shower curtain, white worktops, double sinks and a floating vanity unit.

Our clients decided to take their childhood home down to the studs and rebuild into a contemporary three-story home filled with natural light. We were struck by the architecture of the home and eagerly agreed to provide interior design services for their kitchen, three bathrooms, and general finishes throughout. The home is bright and modern with a very controlled color palette, clean lines, warm wood tones, and variegated tiles.

The building had a single stack running through the primary bath, so to create a double vanity, a trough sink was installed. Oversized hexagon tile makes this bathroom appear spacious, and ceramic textured like wood creates a zen-like spa atmosphere. Close attention was focused on the installation of the floor tile so that the zero-clearance walk-in shower would appear seamless throughout the space.

The bathroom gets integrated sound, and fully dimmable smart lighting. Great for when you want some music in the morning or don't want to be jarred awake in the night with the lights at 100% brightness.

Traditional Master Bath Shower
Expansive classic ensuite bathroom in Atlanta with raised-panel cabinets, medium wood cabinets, a built-in bath, a corner shower, a two-piece toilet, beige tiles, beige walls, porcelain flooring, a submerged sink, marble worktops, beige floors, a hinged door, beige worktops, an enclosed toilet, double sinks and a built in vanity unit.
Expansive classic ensuite bathroom in Atlanta with raised-panel cabinets, medium wood cabinets, a built-in bath, a corner shower, a two-piece toilet, beige tiles, beige walls, porcelain flooring, a submerged sink, marble worktops, beige floors, a hinged door, beige worktops, an enclosed toilet, double sinks and a built in vanity unit.

Calm and serene master with steam shower and double shower head. Low sheen walnut cabinets add warmth and color
Large midcentury ensuite bathroom in Chicago with medium wood cabinets, a freestanding bath, a double shower, a one-piece toilet, grey tiles, marble tiles, grey walls, marble flooring, a submerged sink, engineered stone worktops, grey floors, a hinged door, white worktops, a shower bench, double sinks, a built in vanity unit and shaker cabinets.
Large midcentury ensuite bathroom in Chicago with medium wood cabinets, a freestanding bath, a double shower, a one-piece toilet, grey tiles, marble tiles, grey walls, marble flooring, a submerged sink, engineered stone worktops, grey floors, a hinged door, white worktops, a shower bench, double sinks, a built in vanity unit and shaker cabinets.

Bathroom
Inspiration for a traditional bathroom in Brisbane with a submerged sink and double sinks.
Inspiration for a traditional bathroom in Brisbane with a submerged sink and double sinks.

The built in vanity is created with a medium oak colour and adorned with black faucets and handles under a white quartz countertop. Two identical mirrors under black lights adds a moody feel to the ensuite. The under cabinet lighting helps to accentuate the embossed pattern on the hexagon floor tiles

You can emphasize the individuality of your project and add luxury elements to it by purchasing decor and other designer interior items from us.
Goldenline Remodeling bathroom remodeling company
has its own construction teams that work flawlessly and strictly according to the deadline. In our practice, there have been no cases of failure to meet deadlines or poor quality work. We are proud of this and give guarantees for our work.
Our interior designers are ready to help you with the design of your kitchen and bathroom. Whether it is producing the 3-D design of your new kitchen and bathroom, cooperating with our architects to create a plan according to your ideas or implementing the newest trends and technologies to make your everyday life easier and more enjoyable. Our comprehensive service means that you don't have to look elsewhere for help.

Reforma integral Sube Interiorismo www.subeinteriorismo.com
Fotografía Biderbost Photo
Inspiration for a medium sized mediterranean ensuite bathroom in Bilbao with white cabinets, beige tiles, porcelain tiles, beige walls, a vessel sink, wooden worktops, beige floors, brown worktops, double sinks, a built in vanity unit and flat-panel cabinets.
Inspiration for a medium sized mediterranean ensuite bathroom in Bilbao with white cabinets, beige tiles, porcelain tiles, beige walls, a vessel sink, wooden worktops, beige floors, brown worktops, double sinks, a built in vanity unit and flat-panel cabinets.

Large contemporary ensuite bathroom in Brisbane with black cabinets, a freestanding bath, a walk-in shower, a wall mounted toilet, pink tiles, mosaic tiles, pink walls, ceramic flooring, a vessel sink, marble worktops, black floors, an open shower, white worktops, a wall niche, double sinks, a floating vanity unit and flat-panel cabinets.

Photo of a medium sized classic ensuite bathroom in New York with medium wood cabinets, a freestanding bath, beige walls, ceramic flooring, a submerged sink, marble worktops, grey floors, a hinged door, white worktops, a shower bench, double sinks, a freestanding vanity unit and recessed-panel cabinets.

It was a fun remodel. We started with a blank canvas and went through several designs until the homeowner decided. We all agreed, it was the perfect design. We removed the old shower and gave the owner a spa-like seating area.
We installed a Steamer in the shower, with a marble slab bench seat. We installed a Newport shower valve with a handheld sprayer. Four small LED lights surrounding a 24" Rain-Shower in the ceiling. We installed two top-mounted sink-bowls, with wall-mounted faucets.

This beautifully crafted master bathroom plays off the contrast of the blacks and white while highlighting an off yellow accent. The layout and use of space allows for the perfect retreat at the end of the day.

Design ideas for a large contemporary bathroom in Vancouver with medium wood cabinets, grey tiles, engineered stone worktops, white floors, white worktops, flat-panel cabinets, double sinks and a floating vanity unit.

Design ideas for a contemporary bathroom in Barcelona with grey tiles, beige walls, a vessel sink, wooden worktops, beige worktops, open cabinets, light wood cabinets, a wall mounted toilet, multi-coloured floors and double sinks.

Medium sized classic family bathroom in Portland Maine with flat-panel cabinets, light wood cabinets, an alcove bath, a shower/bath combination, a two-piece toilet, green walls, porcelain flooring, a submerged sink, quartz worktops, grey floors, a shower curtain, grey worktops, double sinks and a freestanding vanity unit.
Orange Bathroom with Double Sinks Ideas and Designs
1

 Shelves and shelving units, like ladder shelves, will give you extra space without taking up too much floor space. Also look for wire, wicker or fabric baskets, large and small, to store items under or next to the sink, or even on the wall.
Shelves and shelving units, like ladder shelves, will give you extra space without taking up too much floor space. Also look for wire, wicker or fabric baskets, large and small, to store items under or next to the sink, or even on the wall.  The sink, the mirror, shower and/or bath are the places where you might want the clearest and strongest light. You can use these if you want it to be bright and clear. Otherwise, you might want to look at some soft, ambient lighting in the form of chandeliers, short pendants or wall lamps. You could use accent lighting around your bath in the form to create a tranquil, spa feel, as well.
The sink, the mirror, shower and/or bath are the places where you might want the clearest and strongest light. You can use these if you want it to be bright and clear. Otherwise, you might want to look at some soft, ambient lighting in the form of chandeliers, short pendants or wall lamps. You could use accent lighting around your bath in the form to create a tranquil, spa feel, as well. 