Orange Bathroom with Grey Worktops Ideas and Designs
Refine by:
Budget
Sort by:Popular Today
101 - 120 of 177 photos
Item 1 of 3
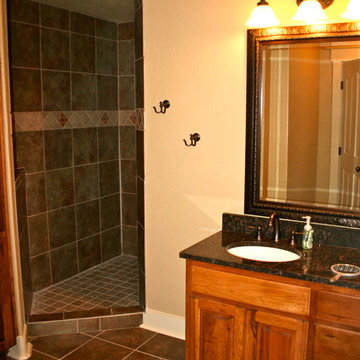
This remodeled bath has a custom walk in tile shower.
Design ideas for a modern bathroom in Austin with shaker cabinets, medium wood cabinets, a walk-in shower, beige walls, ceramic flooring, a submerged sink, granite worktops, grey floors, an open shower, grey worktops and a single sink.
Design ideas for a modern bathroom in Austin with shaker cabinets, medium wood cabinets, a walk-in shower, beige walls, ceramic flooring, a submerged sink, granite worktops, grey floors, an open shower, grey worktops and a single sink.
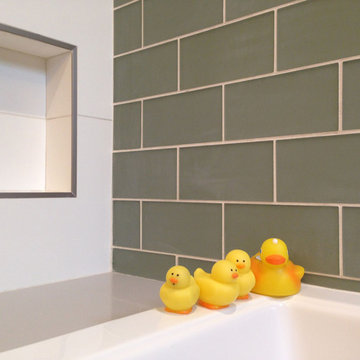
Intersection of materials at a master bathroom in Palo Alto, California. Tub, bench, wall, storage niche. And a family of rubber duckies for good measure. Design and photo by Re:modern
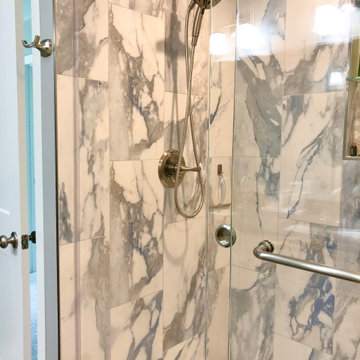
Design ideas for a traditional ensuite bathroom in Grand Rapids with shaker cabinets, white cabinets, multi-coloured tiles, porcelain tiles, a submerged sink, grey worktops, double sinks, a built in vanity unit, engineered stone worktops and a sliding door.
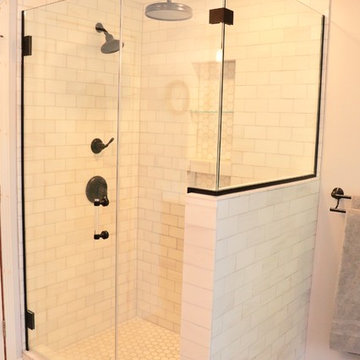
This client loves the spa and wanted that to be interjected into their master suit bath. We selected light airy colors to keep the space feeling large, bright and inviting. However, they do love more traditional wood tones so we stayed dark with the Cherry cabinets and pulled that tone out in the hardware to meld everything together.
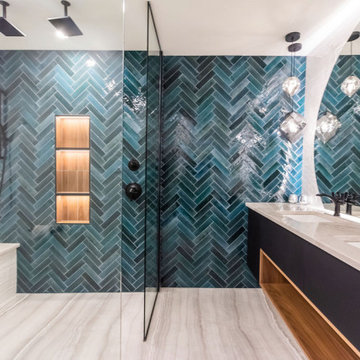
A beautifully design ensuite bathroom with blue glazed herringbone tile extending from the shower wall into the dry area of the bathroom. A "wood" style tile is seen in the lit shower niche. A shower bench has been created with the same white wall tile seen on the opposing walls, and topped with the same tile as seen on the bathroom floor, creating a cohesive and aesthetically pleasing feel. The black floating vanity with wooden cut out adds a modern element to the entire room.
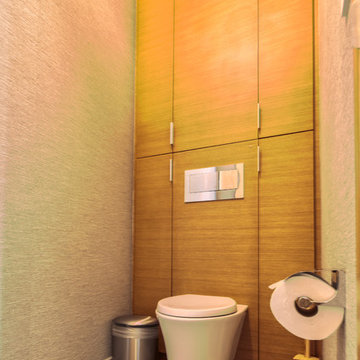
A master bathroom complete with a separate toilet room that features a wall mounted floating toilet with hidden storage on the sides and above the toilet for linen and bathroom toiletry storage. Custom wood panels are behind the toilet and the rest of the walls are covered in a linen fabric wallpaper.
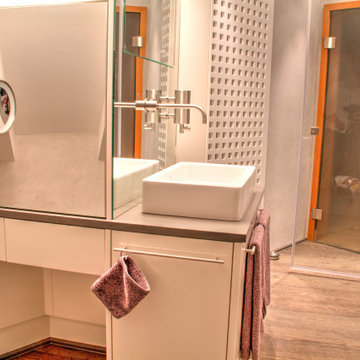
Besonderheit: Moderner Style, mit Fugenlosen Wänden in Betonstyle
Konzept: Vollkonnzept, komplette Planung und Ausführung ducrh Tegernseer Badmanufaktur
Projektart: Renovierung Baderneuerung, Entkernung alter Badezimmerbereich, Neuaufbau der Dachisolierung und Verkleidung von Dach & Dachgaube
Projektkat: EFH / DG
Umbaufläche ca. 8 am
Produkte: Dusche, WC, Waschtisch-Möbelsäule mit integrierten Schränken, Schminksitzplatz und Plane Sigel/Spiegelschrank Lösung
Leistung: Entkernung und Demontage, Decken und Gauben Verkleidungen aus Trockenbau, Sanitär, Fliesen und Natursteinarbeiten, Beleuchtung, Putz. Der Zugang erfolgte währen der Baumaßnahme über ein eigens montiertes Gerüst.
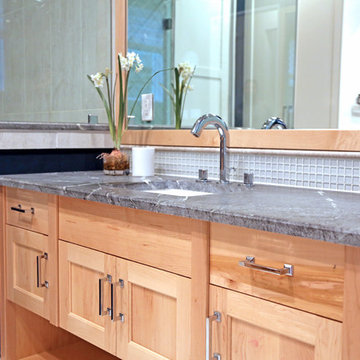
Backsplash tile to accent the space between the countertop and framed mirror. Plumbing fixtures tie in with all of the colors brought into the master bathroom.
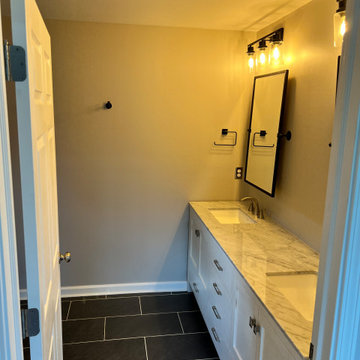
Large classic ensuite bathroom in Indianapolis with shaker cabinets, white cabinets, grey walls, ceramic flooring, engineered stone worktops, grey floors, grey worktops, double sinks and a built in vanity unit.
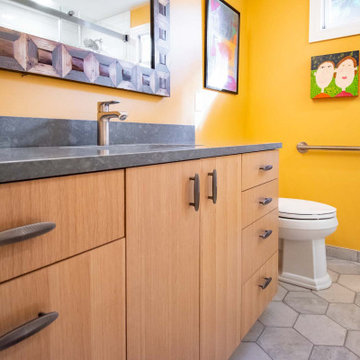
Guest bathroom complete remodel and new layout. New vanity with flat panel doors, quartz countertop, and under mount sink. New skirted toilet. Ceramic hexagon tile flooring. Alcove shower with sliding glass doors, subway tile, niche, and grab bars for easy accessibility.
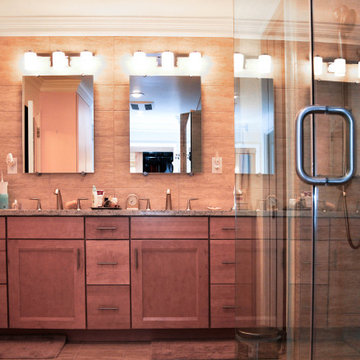
Taking advantage of this bathrooms saturated and rich color palette, these vanity pendant lights radiate plentiful warm light into the space. Setting the mood, the lighting truly gives the bathroom its intimate feel.
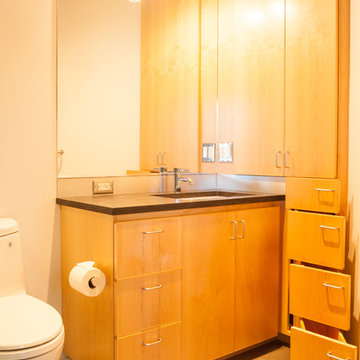
Inspiration for a medium sized modern shower room bathroom in Seattle with flat-panel cabinets, light wood cabinets, a one-piece toilet, beige walls, cement flooring, a submerged sink, beige floors, solid surface worktops and grey worktops.
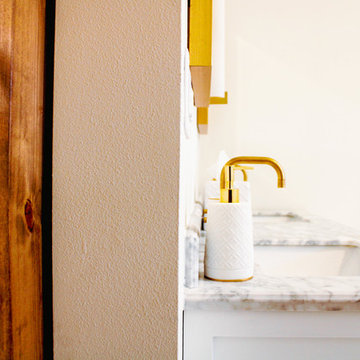
Pasadena, CA - Complete Bathroom Addition to an Existing House
For this Master Bathroom Addition to an Existing Home, we first framed out the home extension, and established a water line for Bathroom. Following the framing process, we then installed the drywall, insulation, windows and rough plumbing and rough electrical.
After the room had been established, we then installed all of the tile; shower enclosure, backsplash and flooring.
Upon the finishing of the tile installation, we then installed all of the sliding barn door, all fixtures, vanity, toilet, lighting and all other needed requirements per the Bathroom Addition.
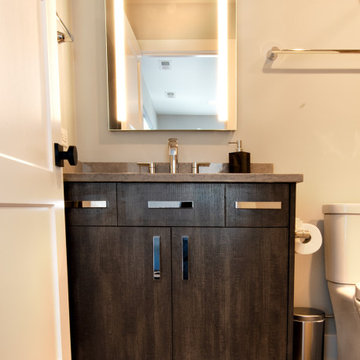
Every detail of this new construction home was planned and thought of. From the door knobs to light fixtures this home turned into a modern farmhouse master piece! The Highland Park family of 6 aimed to create an oasis for their extended family and friends to enjoy. We added a large sectional, extra island space and a spacious outdoor setup to complete this goal. Our tile selections added special details to the bathrooms, mudroom and laundry room. The lighting lit up the gorgeous wallpaper and paint selections. To top it off the accessories were the perfect way to accentuate the style and excitement within this home! This project is truly one of our favorites. Hopefully we can enjoy cocktails in the pool soon!
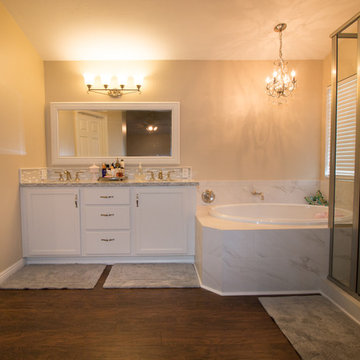
StarMark maple cabinetry in marshmallow with Cambria Berwyn quartz with flat polish edge, tile backsplash, brushed nickel fixtures with Ml70 tile shower with pebble shower floor, wood floo
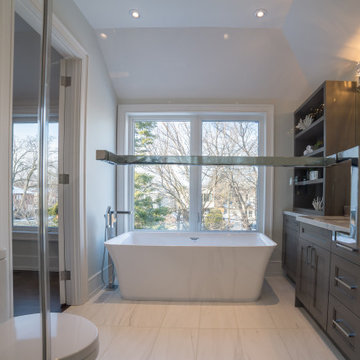
This is an example of a medium sized traditional bathroom in Toronto with recessed-panel cabinets, grey cabinets, a freestanding bath, a shower/bath combination, a one-piece toilet, beige walls, marble flooring, a submerged sink, white floors, grey worktops, double sinks, a built in vanity unit and a drop ceiling.
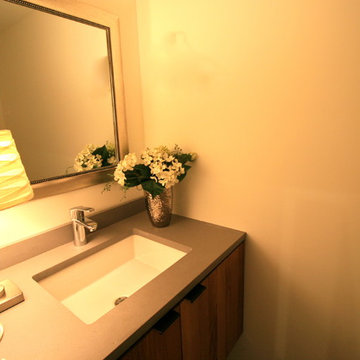
Inspiration for a medium sized contemporary bathroom in New York with flat-panel cabinets, medium wood cabinets, white walls, a submerged sink and grey worktops.
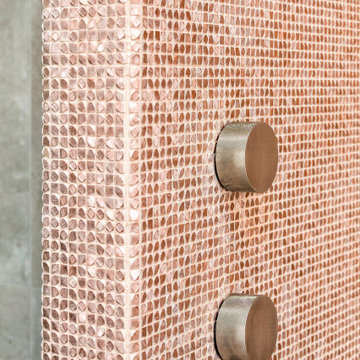
Master Ensuite with feature tiled wet room.
Large contemporary ensuite wet room bathroom in Newcastle - Maitland with grey cabinets, an alcove bath, a one-piece toilet, grey tiles, a vessel sink, grey floors, an open shower, grey worktops, a wall niche, double sinks and a floating vanity unit.
Large contemporary ensuite wet room bathroom in Newcastle - Maitland with grey cabinets, an alcove bath, a one-piece toilet, grey tiles, a vessel sink, grey floors, an open shower, grey worktops, a wall niche, double sinks and a floating vanity unit.
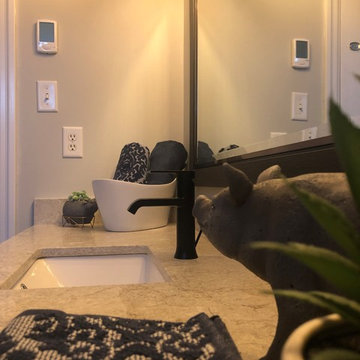
Our client wanted a masculine feel to this bathroom she was renovating for her teenage son. The light grey 12 x 24 polished tile on the floors and shower wall give a clean simple look to this bathroom. We then added a medium grey vanity and a grey and white Quartz countertop. The matte black faucet, mirror and handles finish off this masculine look.
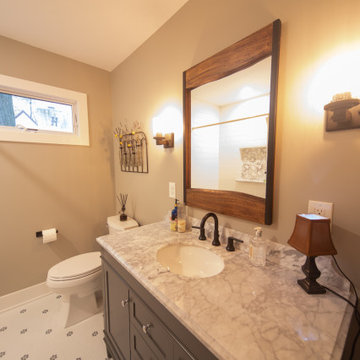
Design ideas for a traditional bathroom in Cleveland with shaker cabinets, green cabinets, a two-piece toilet, beige walls, ceramic flooring, a submerged sink, marble worktops, multi-coloured floors and grey worktops.
Orange Bathroom with Grey Worktops Ideas and Designs
6

 Shelves and shelving units, like ladder shelves, will give you extra space without taking up too much floor space. Also look for wire, wicker or fabric baskets, large and small, to store items under or next to the sink, or even on the wall.
Shelves and shelving units, like ladder shelves, will give you extra space without taking up too much floor space. Also look for wire, wicker or fabric baskets, large and small, to store items under or next to the sink, or even on the wall.  The sink, the mirror, shower and/or bath are the places where you might want the clearest and strongest light. You can use these if you want it to be bright and clear. Otherwise, you might want to look at some soft, ambient lighting in the form of chandeliers, short pendants or wall lamps. You could use accent lighting around your bath in the form to create a tranquil, spa feel, as well.
The sink, the mirror, shower and/or bath are the places where you might want the clearest and strongest light. You can use these if you want it to be bright and clear. Otherwise, you might want to look at some soft, ambient lighting in the form of chandeliers, short pendants or wall lamps. You could use accent lighting around your bath in the form to create a tranquil, spa feel, as well. 