Orange Bathroom with Light Wood Cabinets Ideas and Designs
Refine by:
Budget
Sort by:Popular Today
1 - 20 of 568 photos
Item 1 of 3

This is an example of a farmhouse bathroom in Essex with light wood cabinets, wooden worktops, double sinks, exposed beams and flat-panel cabinets.

Bathroom renovation included using a closet in the hall to make the room into a bigger space. Since there is a tub in the hall bath, clients opted for a large shower instead.

This elegant bathroom is a combination of modern design and pure lines. The use of white emphasizes the interplay of the forms. Although is a small bathroom, the layout and design of the volumes create a sensation of lightness and luminosity.
Photo: Viviana Cardozo

Kathryn Miller Interiors
Design ideas for a medium sized mediterranean shower room bathroom in Orange County with granite worktops, light wood cabinets, a two-piece toilet, beige tiles, blue tiles, red tiles, ceramic tiles, white walls, mosaic tile flooring, a submerged sink and recessed-panel cabinets.
Design ideas for a medium sized mediterranean shower room bathroom in Orange County with granite worktops, light wood cabinets, a two-piece toilet, beige tiles, blue tiles, red tiles, ceramic tiles, white walls, mosaic tile flooring, a submerged sink and recessed-panel cabinets.
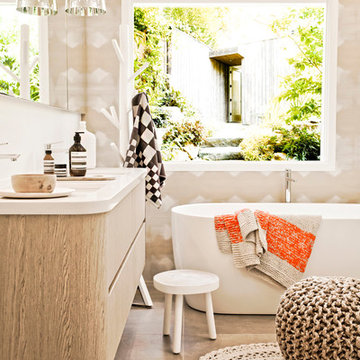
GIA Bathrooms & Kitchens
Design // Build // Manage
Call us now for a free in-home consultation
1300 442 736
www.giabathrooms.com.au
www.giarenovations.com.au
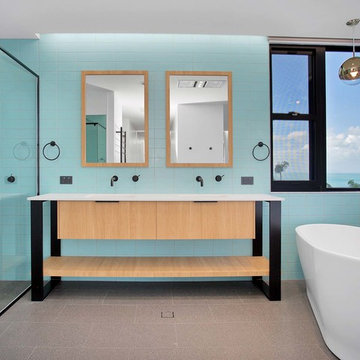
Photo of a contemporary grey and teal ensuite bathroom in Other with flat-panel cabinets, light wood cabinets, a freestanding bath, a built-in shower, blue tiles, green tiles, metro tiles, blue walls, an integrated sink, grey floors and white worktops.
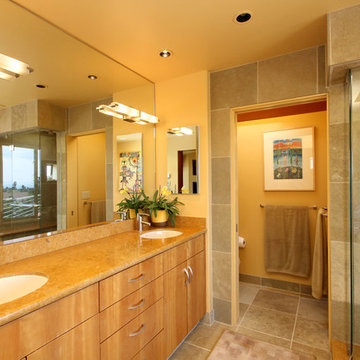
Genia Barnes
Large classic ensuite bathroom in San Francisco with a submerged sink, flat-panel cabinets, light wood cabinets, an alcove shower, beige tiles, ceramic tiles, yellow walls, ceramic flooring, beige floors, a hinged door and an enclosed toilet.
Large classic ensuite bathroom in San Francisco with a submerged sink, flat-panel cabinets, light wood cabinets, an alcove shower, beige tiles, ceramic tiles, yellow walls, ceramic flooring, beige floors, a hinged door and an enclosed toilet.
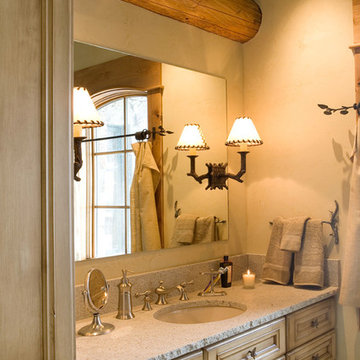
Inspiration for a large rustic ensuite bathroom in Denver with recessed-panel cabinets, light wood cabinets and granite worktops.
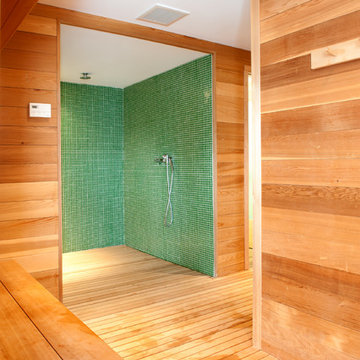
Photo: Mary Prince Photography © 2013 Houzz
Large contemporary bathroom in Burlington with light wood cabinets, light hardwood flooring and a walk-in shower.
Large contemporary bathroom in Burlington with light wood cabinets, light hardwood flooring and a walk-in shower.
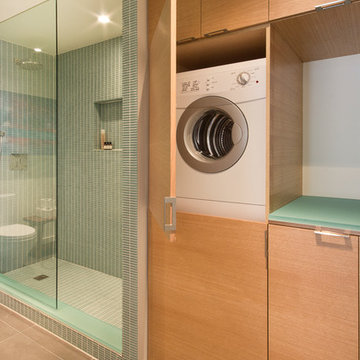
This washroom has so many creative elements: a medicine cabinet that doubles as art, frosted aqua glass, counter tops, aqua blue mosaic glass tile in the shower, and honey coloured, white oak to keep the space warm and inviting. This washroom also houses a hidden laundry room that disappears into the decor of the washroom.

Construcción de baño de estilo contemporáneo
Inspiration for a medium sized contemporary ensuite bathroom in Barcelona with light wood cabinets, a built-in bath, an alcove shower, white tiles, marble tiles, white walls, marble worktops, brown floors, an open shower, white worktops, an enclosed toilet, a single sink, a built in vanity unit and flat-panel cabinets.
Inspiration for a medium sized contemporary ensuite bathroom in Barcelona with light wood cabinets, a built-in bath, an alcove shower, white tiles, marble tiles, white walls, marble worktops, brown floors, an open shower, white worktops, an enclosed toilet, a single sink, a built in vanity unit and flat-panel cabinets.
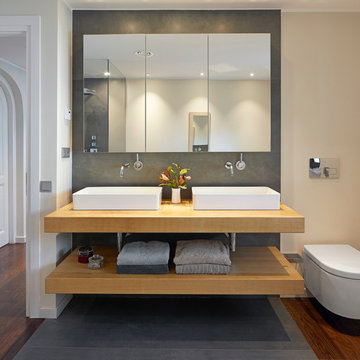
Design ideas for a contemporary bathroom in Barcelona with grey tiles, beige walls, a vessel sink, wooden worktops, beige worktops, open cabinets, light wood cabinets, a wall mounted toilet, multi-coloured floors and double sinks.
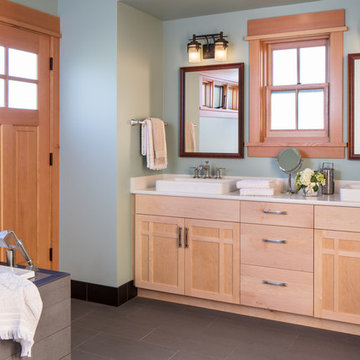
Classic ensuite bathroom in Other with light wood cabinets, a built-in bath, green walls, a vessel sink, grey floors, beige worktops and recessed-panel cabinets.

Dick Wood
Inspiration for a country shower room bathroom in Charleston with a submerged sink, recessed-panel cabinets, light wood cabinets, granite worktops, an alcove bath, a double shower, a two-piece toilet, multi-coloured tiles, stone tiles, brown walls and porcelain flooring.
Inspiration for a country shower room bathroom in Charleston with a submerged sink, recessed-panel cabinets, light wood cabinets, granite worktops, an alcove bath, a double shower, a two-piece toilet, multi-coloured tiles, stone tiles, brown walls and porcelain flooring.

Medium sized classic family bathroom in Portland Maine with flat-panel cabinets, light wood cabinets, an alcove bath, a shower/bath combination, a two-piece toilet, green walls, porcelain flooring, a submerged sink, quartz worktops, grey floors, a shower curtain, grey worktops, double sinks and a freestanding vanity unit.
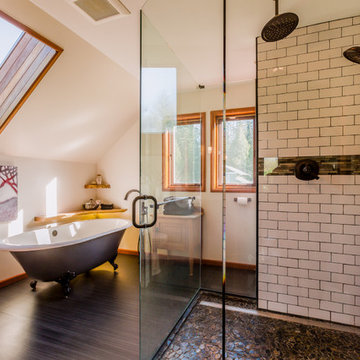
This is an example of a large rustic ensuite bathroom in Vancouver with a claw-foot bath, white tiles, metro tiles, beige walls, dark hardwood flooring, light wood cabinets, a corner shower, a two-piece toilet, a submerged sink, granite worktops, a hinged door and recessed-panel cabinets.
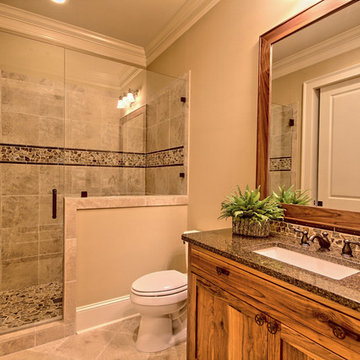
Small rustic shower room bathroom in Atlanta with recessed-panel cabinets, light wood cabinets, an alcove shower, a two-piece toilet, multi-coloured tiles, mosaic tiles, beige walls, travertine flooring, a submerged sink and granite worktops.

Após 8 anos no apartamento, morando conforme o padrão entregue pela construtora, os proprietários resolveram fazer um projeto que refletisse a identidade deles. Desafio aceito! Foram 3 meses de projeto, 2 meses de orçamentos/planejamento e 4 meses de obra.
Aproveitamos os móveis existentes, criamos outros necessários, aproveitamos o piso de madeira. Instalamos ar condicionado em todos os dormitórios e sala e forro de gesso somente nos ambientes necessários.
Na sala invertemos o layout criando 3 ambientes. A sala de jantar ficou mais próxima à cozinha e recebeu a peça mais importante do projeto, solicitada pela cliente, um lustre de cristal. Um estar junto do cantinho do bar. E o home theater mais próximo à entrada dos quartos e próximo à varanda, onde ficou um cantinho para relaxar e ler, com uma rede e um painel verde com rega automatizada. Na cozinha de móveis da Elgin Cuisine, trocamos o piso e revestimos as paredes de fórmica.
Na suíte do casal, colocamos forro de gesso com sanca e repaginamos as paredes com papel de parede branco, deixando o espaço clean e chique. Para o quarto do Mateus de 9 anos, utilizamos uma decoração que facilmente pudesse mudar na chegada da sua adolescência. Fã de Corinthians e de uma personalidade forte, solicitou que uma frase de uma música inspiradora fosse escrita na parede. O artista plástico Ronaldo Cazuza fez a arte a mão-livre. Os brinquedos ainda ficaram, mas as cores mais sóbrias da parede, mesa lateral, tapete e cortina deixam espaço para futura mutação menino-garoto. A cadeira amarela deixa o espaço mais descontraído.
Todos os banheiros foram 100% repaginados, cada um com revestimentos que mais refletiam a personalidade de cada morador, já que cada um tem o seu privativo. No lavabo aproveitamos o piso e bancada de mármores e trocamos a cuba, metais e papel de parede.
Projeto: Angélica Hoffmann
Foto: Karina Zemliski
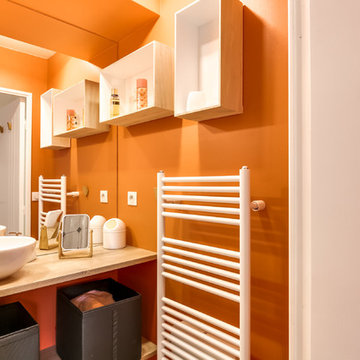
Une vasque à poser ronde se reflète dans un miroir taillé sur mesure
Photo of a small contemporary shower room bathroom in Paris with orange walls, a vessel sink, laminate worktops, open cabinets, light wood cabinets and beige worktops.
Photo of a small contemporary shower room bathroom in Paris with orange walls, a vessel sink, laminate worktops, open cabinets, light wood cabinets and beige worktops.

Custom Luxury Bathrooms by Fratantoni Interior Designers!!
Follow us on Pinterest, Twitter, Instagram and Facebook for more inspiring photos!!
Photo of an expansive victorian shower room bathroom in Phoenix with a vessel sink, mosaic tiles, light wood cabinets, beige tiles, beige walls, travertine flooring, engineered stone worktops and recessed-panel cabinets.
Photo of an expansive victorian shower room bathroom in Phoenix with a vessel sink, mosaic tiles, light wood cabinets, beige tiles, beige walls, travertine flooring, engineered stone worktops and recessed-panel cabinets.
Orange Bathroom with Light Wood Cabinets Ideas and Designs
1

 Shelves and shelving units, like ladder shelves, will give you extra space without taking up too much floor space. Also look for wire, wicker or fabric baskets, large and small, to store items under or next to the sink, or even on the wall.
Shelves and shelving units, like ladder shelves, will give you extra space without taking up too much floor space. Also look for wire, wicker or fabric baskets, large and small, to store items under or next to the sink, or even on the wall.  The sink, the mirror, shower and/or bath are the places where you might want the clearest and strongest light. You can use these if you want it to be bright and clear. Otherwise, you might want to look at some soft, ambient lighting in the form of chandeliers, short pendants or wall lamps. You could use accent lighting around your bath in the form to create a tranquil, spa feel, as well.
The sink, the mirror, shower and/or bath are the places where you might want the clearest and strongest light. You can use these if you want it to be bright and clear. Otherwise, you might want to look at some soft, ambient lighting in the form of chandeliers, short pendants or wall lamps. You could use accent lighting around your bath in the form to create a tranquil, spa feel, as well. 