Orange Bedroom with Wood Walls Ideas and Designs
Refine by:
Budget
Sort by:Popular Today
1 - 20 of 33 photos
Item 1 of 3
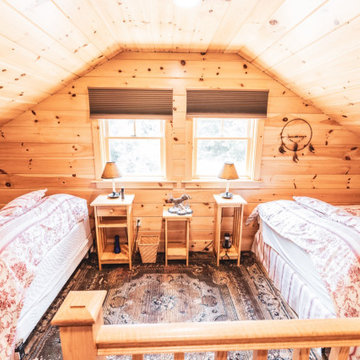
Balcony Loft Bedroom// Drewniversal Photography
Rustic mezzanine bedroom in Providence with light hardwood flooring, a vaulted ceiling and wood walls.
Rustic mezzanine bedroom in Providence with light hardwood flooring, a vaulted ceiling and wood walls.
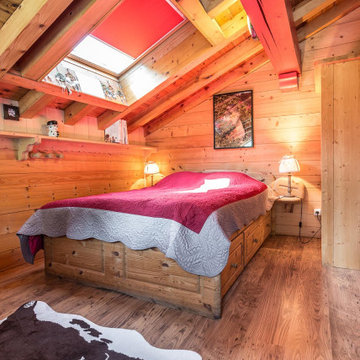
Medium sized rustic bedroom in Other with beige walls, medium hardwood flooring, brown floors, a wood ceiling and wood walls.
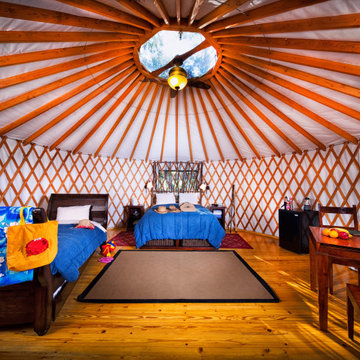
Glamping resort in Santa Barbara California, Yurt
Design ideas for a medium sized rustic guest bedroom in Santa Barbara with medium hardwood flooring, exposed beams and wood walls.
Design ideas for a medium sized rustic guest bedroom in Santa Barbara with medium hardwood flooring, exposed beams and wood walls.
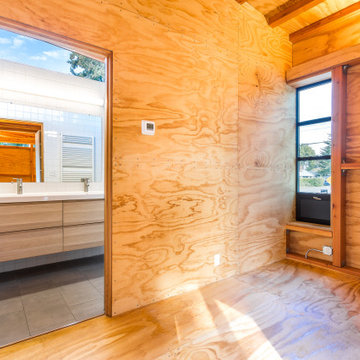
This is an example of a medium sized retro master bedroom in Seattle with concrete flooring, exposed beams and wood walls.

Photo of an expansive rustic master bedroom in Other with white walls, carpet, a standard fireplace, a plastered fireplace surround, beige floors, a wood ceiling and wood walls.
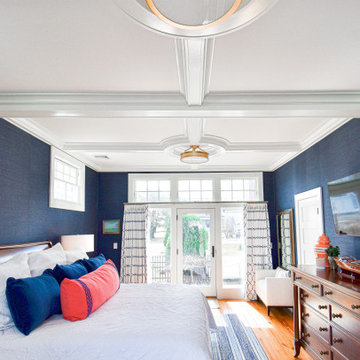
Large nautical master bedroom in Portland Maine with blue walls, medium hardwood flooring, a coffered ceiling and wood walls.
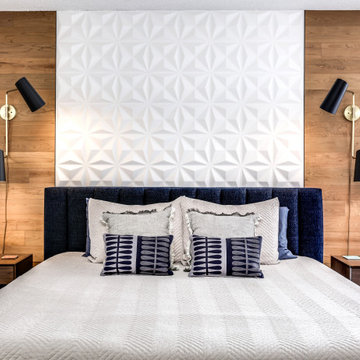
Textured wall title creates a focal point behind the headboard, which is flanked by wood paneling. Deep navy blue carpet helps to anchor the space, creating a relaxing bedroom retreat.
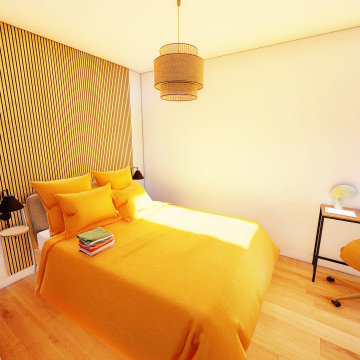
Chambre
parquet stratifié
Tasseaux de bois au mur
murs blancs
rangements
Fenêtre
Inspiration for a small modern master bedroom in Other with white walls, laminate floors, brown floors and wood walls.
Inspiration for a small modern master bedroom in Other with white walls, laminate floors, brown floors and wood walls.
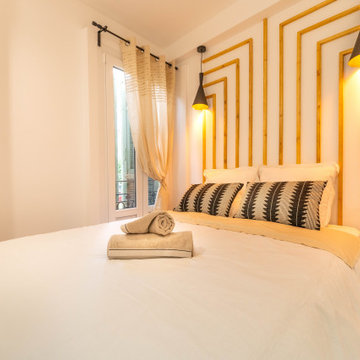
Une tête de lit unique qui définit, avec peu de moyens, parfaitement l'identité du lieu.
Photo of a small contemporary master bedroom in Nice with white walls, ceramic flooring, no fireplace, white floors and wood walls.
Photo of a small contemporary master bedroom in Nice with white walls, ceramic flooring, no fireplace, white floors and wood walls.
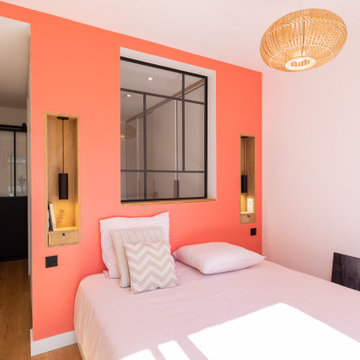
Chambre d'ami avec coin bureau, porte industrielle style atelier. Niche en chevet avec prise usb et PC. Tablette en chêne massif, fenêtre sur mesure.
Photo of a small contemporary master bedroom in Paris with orange walls, light hardwood flooring, brown floors and wood walls.
Photo of a small contemporary master bedroom in Paris with orange walls, light hardwood flooring, brown floors and wood walls.
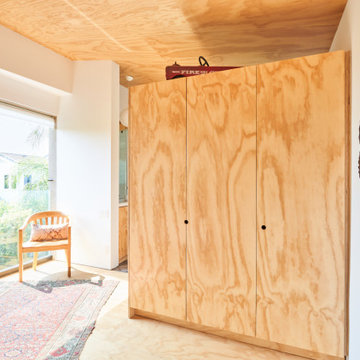
Photo of a small scandinavian mezzanine bedroom in Los Angeles with white walls, plywood flooring, brown floors, a wood ceiling and wood walls.
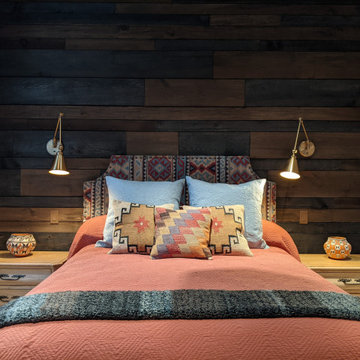
Medium sized guest bedroom in Other with brown walls, carpet, beige floors, exposed beams and wood walls.
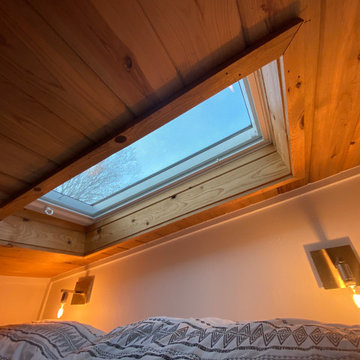
Interior and Exterior Renovations to existing HGTV featured Tiny Home. We modified the exterior paint color theme and painted the interior of the tiny home to give it a fresh look. The interior of the tiny home has been decorated and furnished for use as an AirBnb space. Outdoor features a new custom built deck and hot tub space.
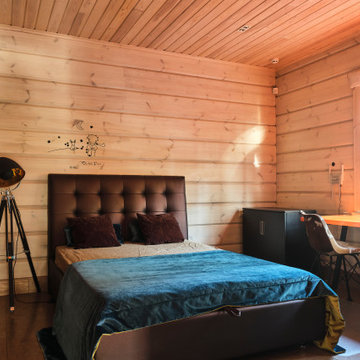
Фотосъемка домовладения для агентства недвижимости Lenhouse. Спальня.
Photo of a medium sized guest bedroom in Saint Petersburg with wood walls.
Photo of a medium sized guest bedroom in Saint Petersburg with wood walls.
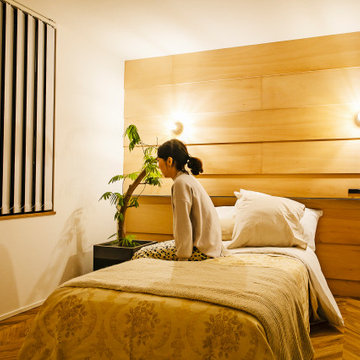
郊外にある新しい分譲地に建つ家。
分譲地内でのプライバシー確保のためファサードには開口部があまりなく、
どのあたりに何の部屋があるか想像できないようにしています。
外壁には経年変化を楽しめるレッドシダーを採用。
年月でシルバーグレーに変化してくれます。
リビングには3.8mの長さのソファを作り付けで設置。
ソファマットを外すと下部は収納になっており、ブランケットや子供のおもちゃ収納に。
そのソファの天井はあえて低くすることによりソファに座った時の落ち着きが出るようにしています。
天井材料は、通常下地材として使用するラワンべニアを使用。
前々からラワンの木目がデザインの一部になると考えていました。
玄関の壁はフレキシブルボード。これも通常化粧には使わない材料です。
下地材や仕上げ材など用途にこだわることなく、素材のいろいろな可能性デザインのポイントとしました。
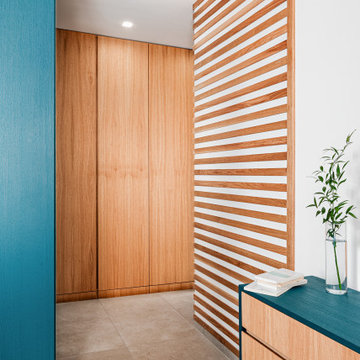
Ingresso alla camera matrimoniale con risentimento li stellare e armadi a tutta altezza
Inspiration for a contemporary master bedroom in Naples with blue walls, porcelain flooring, beige floors and wood walls.
Inspiration for a contemporary master bedroom in Naples with blue walls, porcelain flooring, beige floors and wood walls.
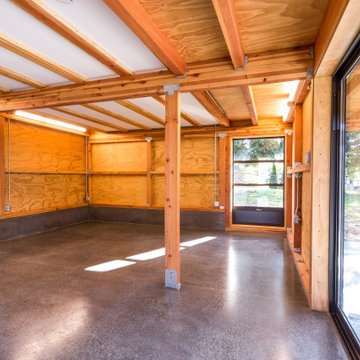
Photo of a medium sized midcentury guest bedroom in Seattle with concrete flooring, exposed beams and wood walls.
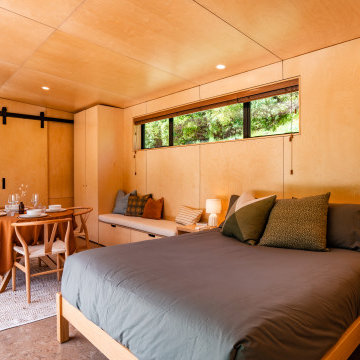
Wide soffits, thicker walls and insulation, and cork flooring regulate temperatures inside.
Design ideas for a traditional master bedroom in Other with brown walls, cork flooring, brown floors, a wood ceiling and wood walls.
Design ideas for a traditional master bedroom in Other with brown walls, cork flooring, brown floors, a wood ceiling and wood walls.
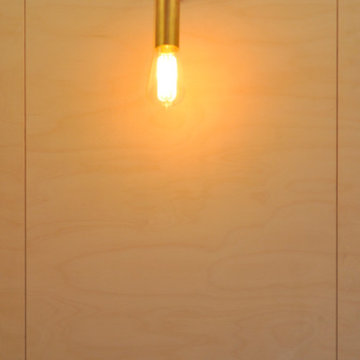
Pour cet appartement de 40m², arkala a pris un parti pris fou : installer une chambre dans l’ancienne salle de bain afin de préserver une pièce à vivre spacieuse et agréable de 25m².
Une gageure pour un appartement des années 30' très bien conçu et distribué pour un deux pièces. Ainsi l’entrée avec dressing, la cuisine, le WC, le salle d’eau et la chambre, sont rassemblées dans les 15m² restant ! La douche est calée dans les anciens WC, la salle d’eau et le WC sont dans l’ancien couloir de distribution : ces petits espaces ont été optimisés et ne sacrifient rien aux fonctions techniques qui sont pensées de façon ergonomique. L’espace nuit est conçu comme un lit clos tapissé de bois de bouleau pour un confort cosy, sans oublier l’éclairage indirect et direct pour la lecture et la possibilité de rangements en dessous du podium et une niche sous la fenêtre. La pièce de séjour est magnifiée par la pose d’un panoramique végétal et exotique « Le Brésil » reproduction d’un papier peint de la Manufacture Desfossé de 1862 !
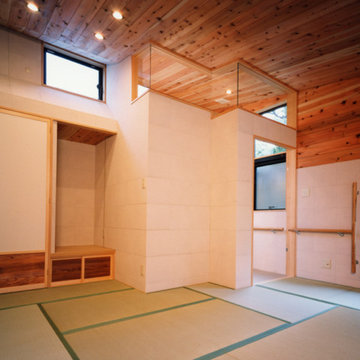
大正時代に建てられた母屋の素材と近い木材と、現代の素材が組み合わされています。
正面はトイレ、洗面スペースです。枕元からトイレに続く手すりがあります。
Photo of a large modern master bedroom in Other with white walls, tatami flooring, a wood ceiling and wood walls.
Photo of a large modern master bedroom in Other with white walls, tatami flooring, a wood ceiling and wood walls.
Orange Bedroom with Wood Walls Ideas and Designs
1