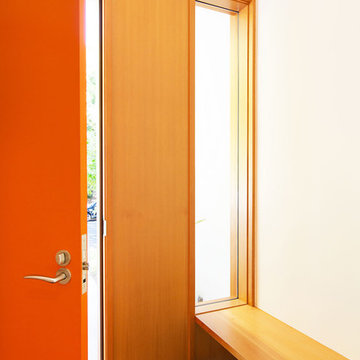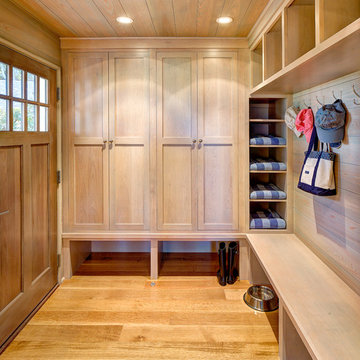Orange, Blue Entrance Ideas and Designs
Refine by:
Budget
Sort by:Popular Today
21 - 40 of 21,368 photos
Item 1 of 3
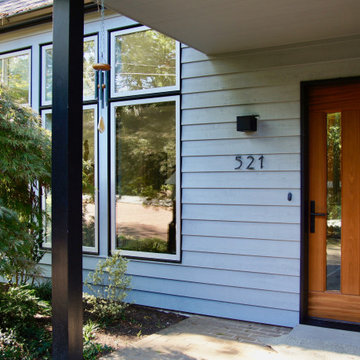
Design ideas for a small contemporary front door in Raleigh with grey walls, brick flooring, a single front door, a dark wood front door and orange floors.
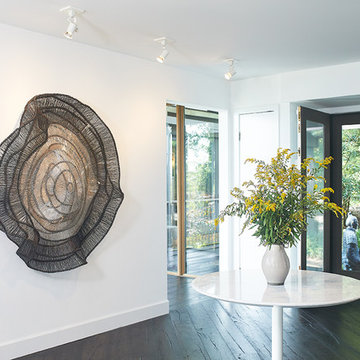
Inspiration for a rustic foyer in Grand Rapids with white walls, dark hardwood flooring, a double front door, a black front door and brown floors.
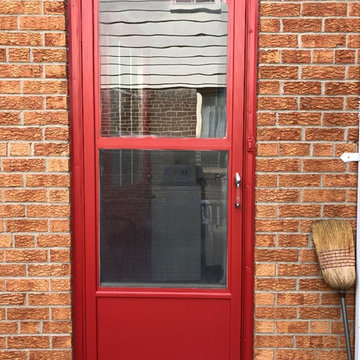
Great condition and functional doors only in need of a refreshening coats of paint.
A bit of sanding to remove Aluminum burrs.
An thorough varsol wash on all surfaces.
Primer and Benjamin Moore finish paint turns the hands of time forward.
Refreshing!
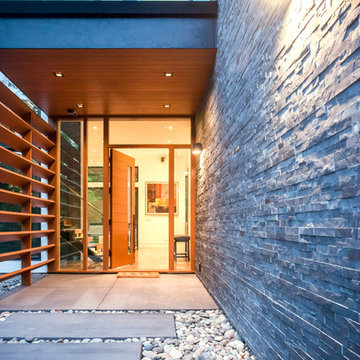
Design ideas for a large modern front door in San Francisco with a single front door and a light wood front door.
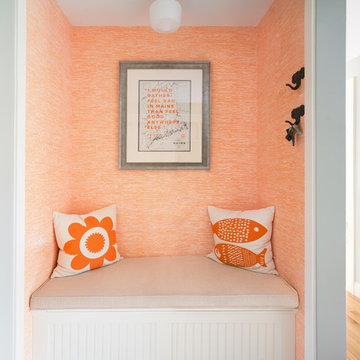
Liz Donnelly - Maine Photo Co.
Inspiration for a medium sized traditional boot room in Portland Maine with grey walls and light hardwood flooring.
Inspiration for a medium sized traditional boot room in Portland Maine with grey walls and light hardwood flooring.
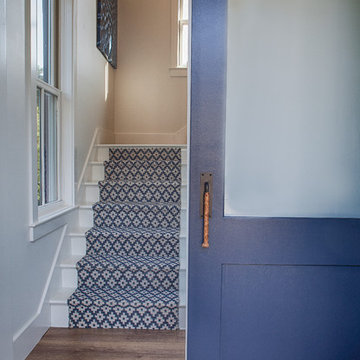
john mc manus
Photo of a small country foyer in Charleston with white walls, light hardwood flooring, a single front door and a white front door.
Photo of a small country foyer in Charleston with white walls, light hardwood flooring, a single front door and a white front door.

This front entry door is 48" wide and features a 36" tall Stainless Steel Handle. It is a 3 lite door with white laminated glass, while the sidelite is done in clear glass. It is painted in a burnt orange color on the outside, while the interior is painted black.
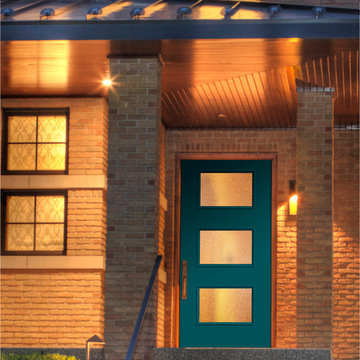
Therma-Tru Pulse Ari smooth fiberglass door painted Galapagos (T16-04) with Granite privacy and textured glass. Galapagos is an energetic color that revives spirits and rebalances the energy in our lives. Whether an optimist, nonconformist or someone who just likes to voice an opinion, your expressive personality is heard loud and clear with this stylish color.
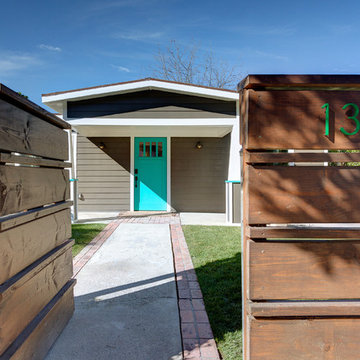
Inspiration for a medium sized contemporary front door in Los Angeles with brown walls, concrete flooring, a single front door and a blue front door.
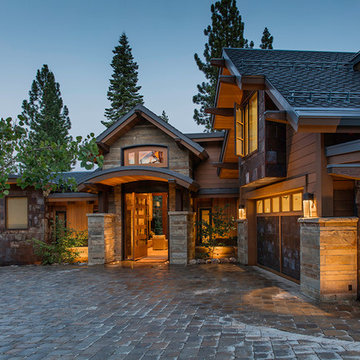
Tim Stone
This is an example of an expansive contemporary foyer in Denver with beige walls, limestone flooring, a pivot front door and a dark wood front door.
This is an example of an expansive contemporary foyer in Denver with beige walls, limestone flooring, a pivot front door and a dark wood front door.

Stylish brewery owners with airline miles that match George Clooney’s decided to hire Regan Baker Design to transform their beloved Duboce Park second home into an organic modern oasis reflecting their modern aesthetic and sustainable, green conscience lifestyle. From hops to floors, we worked extensively with our design savvy clients to provide a new footprint for their kitchen, dining and living room area, redesigned three bathrooms, reconfigured and designed the master suite, and replaced an existing spiral staircase with a new modern, steel staircase. We collaborated with an architect to expedite the permit process, as well as hired a structural engineer to help with the new loads from removing the stairs and load bearing walls in the kitchen and Master bedroom. We also used LED light fixtures, FSC certified cabinetry and low VOC paint finishes.
Regan Baker Design was responsible for the overall schematics, design development, construction documentation, construction administration, as well as the selection and procurement of all fixtures, cabinets, equipment, furniture,and accessories.
Key Contributors: Green Home Construction; Photography: Sarah Hebenstreit / Modern Kids Co.
In this photo:
We added a pop of color on the built-in bookshelf, and used CB2 space saving wall-racks for bikes as decor.
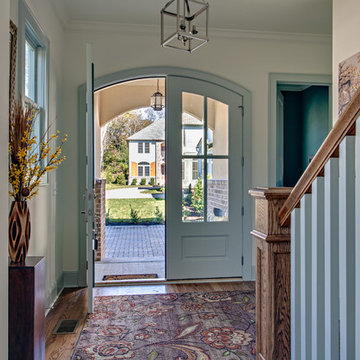
Soft blue-green trim adds a whimsical touch.
Steven Long
Rustic foyer in Nashville with white walls, medium hardwood flooring and a double front door.
Rustic foyer in Nashville with white walls, medium hardwood flooring and a double front door.

David Duncan Livingston
Design ideas for a large classic vestibule in San Francisco with multi-coloured walls, dark hardwood flooring and a dado rail.
Design ideas for a large classic vestibule in San Francisco with multi-coloured walls, dark hardwood flooring and a dado rail.
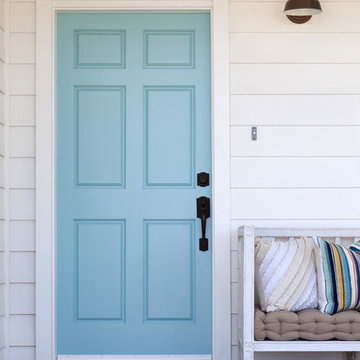
Front door of Avenue A Modern Farmhouse taken by Amy Bartlam Photography
Photo of a large country front door in Los Angeles with a single front door and a blue front door.
Photo of a large country front door in Los Angeles with a single front door and a blue front door.
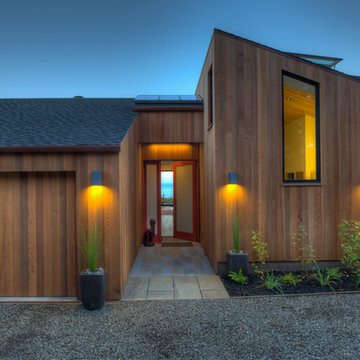
Sea Ranch Images
This is an example of a contemporary front door in San Francisco with a single front door and a red front door.
This is an example of a contemporary front door in San Francisco with a single front door and a red front door.

Photography by Sam Gray
Design ideas for a medium sized traditional boot room in Boston with slate flooring, white walls, a single front door, a white front door, black floors and a dado rail.
Design ideas for a medium sized traditional boot room in Boston with slate flooring, white walls, a single front door, a white front door, black floors and a dado rail.
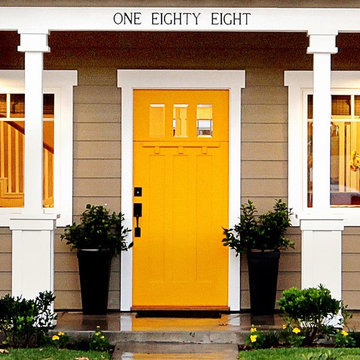
This is our front door. We took a traditional craftsman door solid wood and cut it to a dutch door split 70/30, just below the windows. Put internal hidden lock in the split.
This allows air movement privacy and the door remains locked if desired. The dead bolt is to low to reach over.
The door was painted BEHR-SUN RAY (S-G-340) Satin. The siding was painted with Behr Masonry, Stucco- Mississippi Mud (710D-5).
Orange, Blue Entrance Ideas and Designs
2
