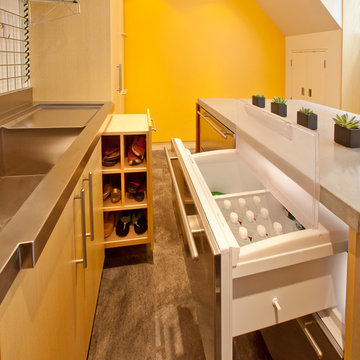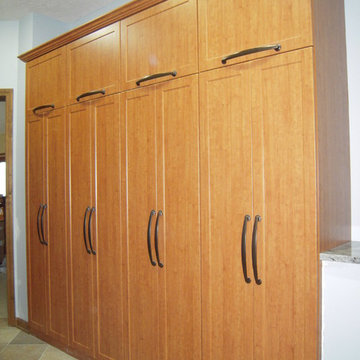Orange Boot Room Ideas and Designs
Refine by:
Budget
Sort by:Popular Today
1 - 20 of 177 photos
Item 1 of 3

Stylish brewery owners with airline miles that match George Clooney’s decided to hire Regan Baker Design to transform their beloved Duboce Park second home into an organic modern oasis reflecting their modern aesthetic and sustainable, green conscience lifestyle. From hops to floors, we worked extensively with our design savvy clients to provide a new footprint for their kitchen, dining and living room area, redesigned three bathrooms, reconfigured and designed the master suite, and replaced an existing spiral staircase with a new modern, steel staircase. We collaborated with an architect to expedite the permit process, as well as hired a structural engineer to help with the new loads from removing the stairs and load bearing walls in the kitchen and Master bedroom. We also used LED light fixtures, FSC certified cabinetry and low VOC paint finishes.
Regan Baker Design was responsible for the overall schematics, design development, construction documentation, construction administration, as well as the selection and procurement of all fixtures, cabinets, equipment, furniture,and accessories.
Key Contributors: Green Home Construction; Photography: Sarah Hebenstreit / Modern Kids Co.
In this photo:
We added a pop of color on the built-in bookshelf, and used CB2 space saving wall-racks for bikes as decor.

© www.edwardcaldwellphoto.com
Photo of a rural boot room in San Francisco with beige walls, a single front door and a glass front door.
Photo of a rural boot room in San Francisco with beige walls, a single front door and a glass front door.

天井に木材を貼ったことでぬくもりを感じる玄関になりました。玄関収納には、自転車もしまえるくらいのゆとりのある広さがあります。
This is an example of a medium sized industrial boot room in Other with white walls.
This is an example of a medium sized industrial boot room in Other with white walls.

Photography by Ann Hiner
Photo of a medium sized classic boot room in Austin with concrete flooring and multi-coloured walls.
Photo of a medium sized classic boot room in Austin with concrete flooring and multi-coloured walls.
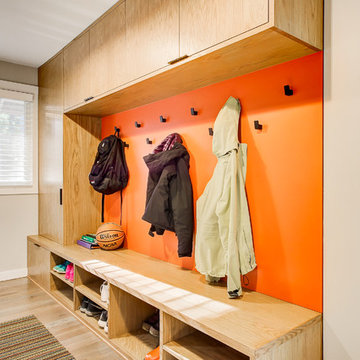
This mudroom features a bright orange accent wall and custom built-in storage.
Photography by Travis Petersen.
Inspiration for a large contemporary boot room in Seattle with beige walls, light hardwood flooring and beige floors.
Inspiration for a large contemporary boot room in Seattle with beige walls, light hardwood flooring and beige floors.
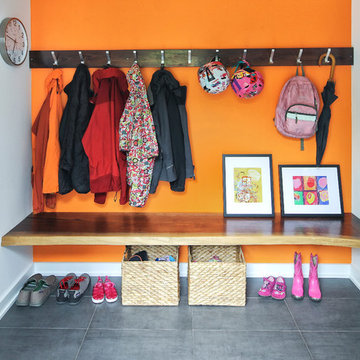
This is an example of a contemporary boot room in New York with orange walls and grey floors.

Color and functionality makes this added mudroom special. Photography by Pete Weigley
This is an example of a contemporary boot room in New York with orange walls, a single front door, a white front door, grey floors and a feature wall.
This is an example of a contemporary boot room in New York with orange walls, a single front door, a white front door, grey floors and a feature wall.

Photography by: Mark Lohman
Styled by: Sunday Hendrickson
Design ideas for a medium sized farmhouse boot room in Little Rock with multi-coloured walls, medium hardwood flooring, brown floors and a feature wall.
Design ideas for a medium sized farmhouse boot room in Little Rock with multi-coloured walls, medium hardwood flooring, brown floors and a feature wall.
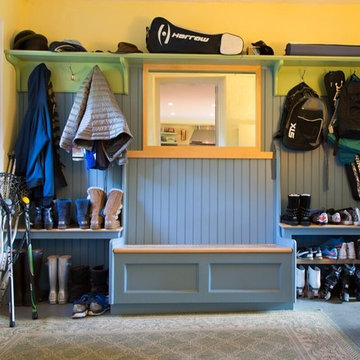
Photo of a medium sized traditional boot room in Philadelphia with yellow walls, concrete flooring, a single front door and a white front door.
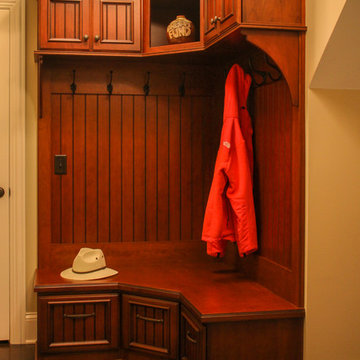
What started as a kitchen remodeling project turned into a large interior renovation of the entire first floor of the home. As design got underway for a new kitchen, the homeowners quickly decided to update the entire first floor to match the new open kitchen.
The kitchen was updated with new appliances, countertops, and Fieldstone cabinetry. Fieldstone Cabinetry was also added in the laundry room to allow for more storage space and a place to drop coats and shoes.
The dining room was redecorated with wainscoting and a chandelier. The powder room was updated and the main staircase received a makeover as well. The living room fireplace surround was changed from brick to stone for a more elegant look.
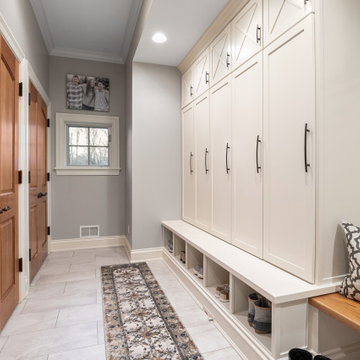
This is an example of a classic boot room in Grand Rapids with grey walls and grey floors.
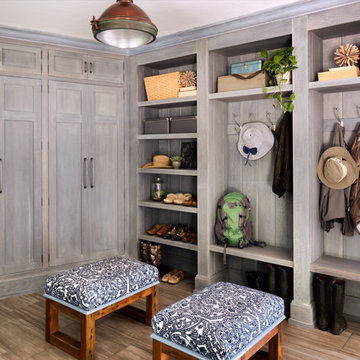
A pair of upholstered benches bring pattern and texture into the boathouse.
Inspiration for a large country boot room in Milwaukee with grey walls.
Inspiration for a large country boot room in Milwaukee with grey walls.
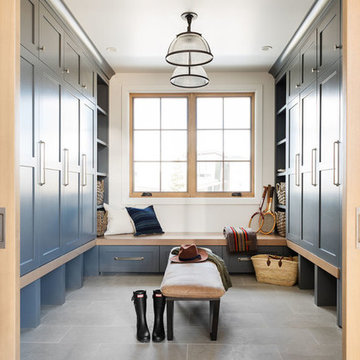
Design ideas for a large traditional boot room in Salt Lake City with white walls and a medium wood front door.
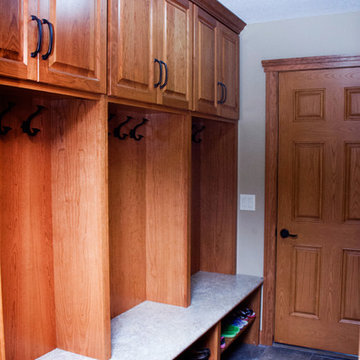
This is an example of a medium sized boot room in Minneapolis with white walls, slate flooring, a medium wood front door and multi-coloured floors.
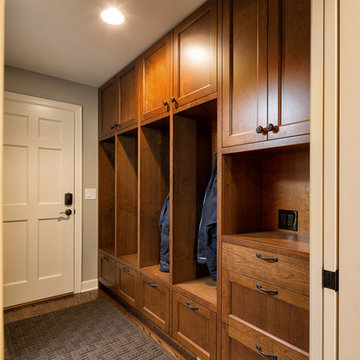
This is an example of a small traditional boot room in Kansas City with beige walls, medium hardwood flooring, a single front door and a white front door.
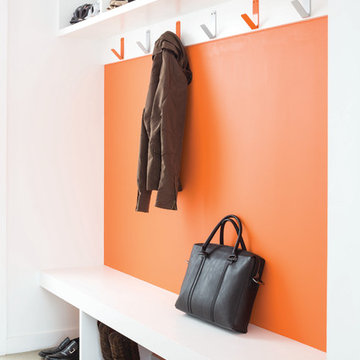
photo by Jeff Roberts
Design ideas for a medium sized modern boot room in Portland Maine with white walls and concrete flooring.
Design ideas for a medium sized modern boot room in Portland Maine with white walls and concrete flooring.
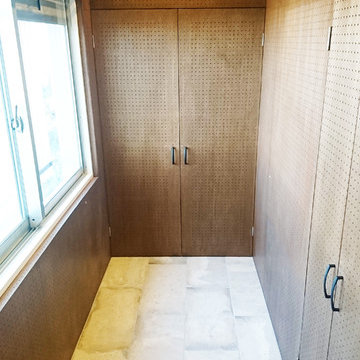
有孔ボード壁によって自分流の収納スペースにできる土間。
シューズクロークと収納棚もあります。
Photo of a bohemian boot room in Tokyo with brown walls.
Photo of a bohemian boot room in Tokyo with brown walls.
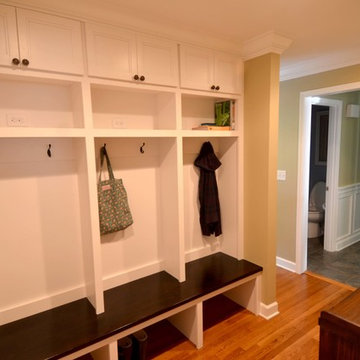
Custom cabinets to fit the exact project specification embody; seating, open floor shoe storage, coat and bag hanging space and even closed storage to catch surplus items. No detail is left unturned; each zone is even equipped with an outlet, creating personalized electronic recharging stations.
Orange Boot Room Ideas and Designs
1
