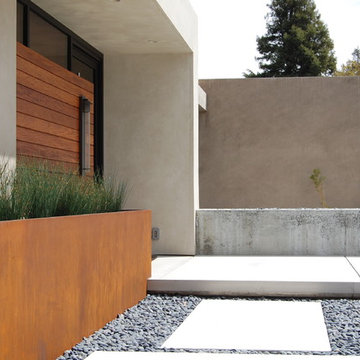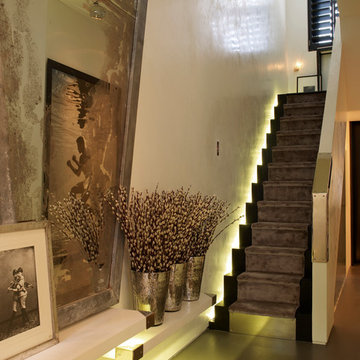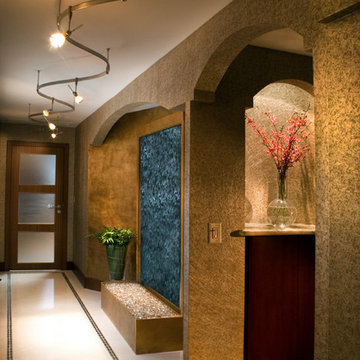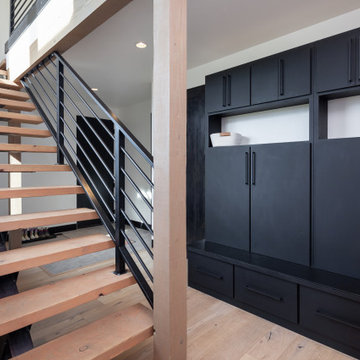Orange, Brown Entrance Ideas and Designs
Refine by:
Budget
Sort by:Popular Today
161 - 180 of 132,769 photos
Item 1 of 3
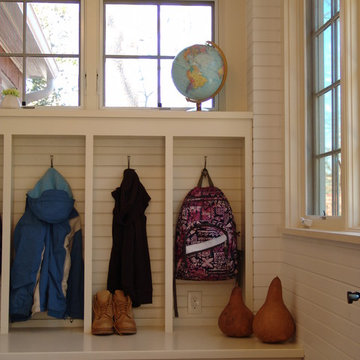
Cubbies in mudroom/entry addition.
Inspiration for a classic entrance in Atlanta.
Inspiration for a classic entrance in Atlanta.
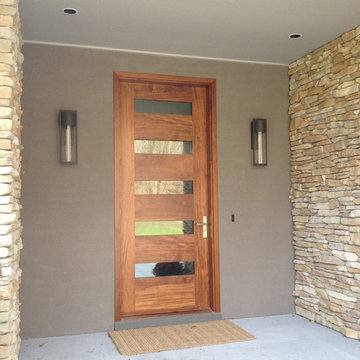
Borano Karlstad single mahogany modern door with insulated laminated glass
Photo of a modern entrance in Miami.
Photo of a modern entrance in Miami.
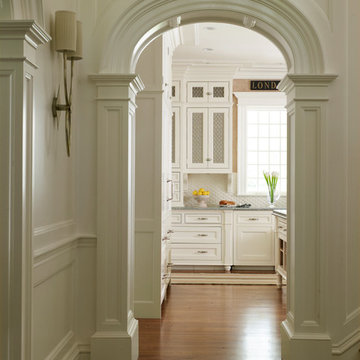
Laura Moss
Inspiration for a large traditional foyer in New York with white walls and medium hardwood flooring.
Inspiration for a large traditional foyer in New York with white walls and medium hardwood flooring.
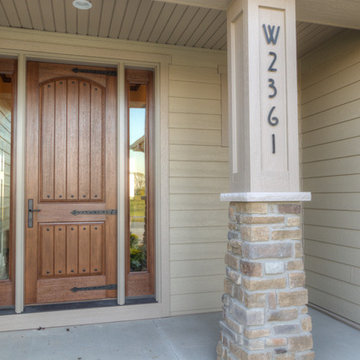
Front Exterior of our 2012 Parade of Homes Model
Inspiration for a traditional front door in Milwaukee with a single front door and a medium wood front door.
Inspiration for a traditional front door in Milwaukee with a single front door and a medium wood front door.
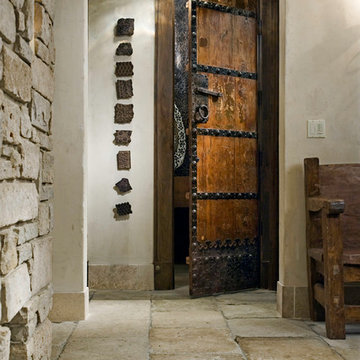
Materials from all over the world, including vintage doors, handrails and metal screens, reclaimed stone from a European castle on the foyer floor add uniqueness and authenticity.
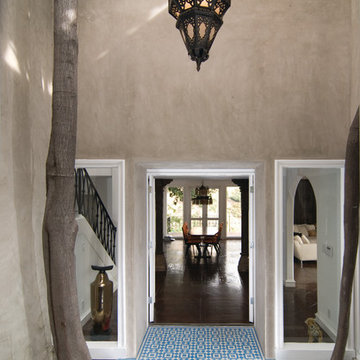
Granada Tile's Fez design in blue and white makes an enticing entryway. Impress your guests before they get to the front door with this blue and white, bold and vivacious Fez cement design tile by Granada Tile. This private residence is in the hills of West Hollywood.
Photographer: Brian Sanderson
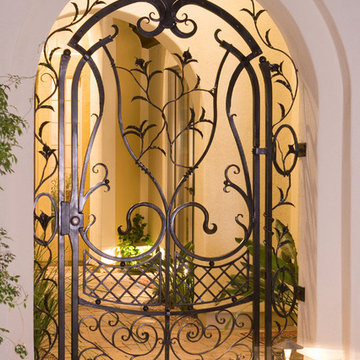
Entry gate with many forged details, including calla lilies and leaves, scrollwork and basket weave.
2013 Top Job Award winner from the National Ornamental and Miscellaneous Metals Association (NOMMA)
http://www.flickr.com/photos/nomma/8589981872/in/set-72157633084857665/
See more at http://facebook.com/GrizzlyIron
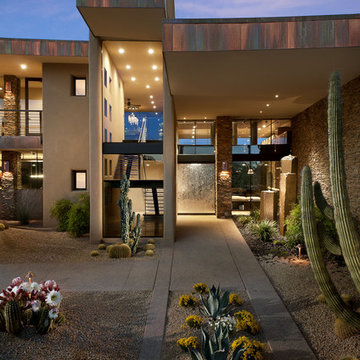
Photo by Mark Boisclair
2011 Gold Nugget Award of Merit
(Custom Home 4,500 - 6,500 sf)
Photo of an entrance in Phoenix.
Photo of an entrance in Phoenix.
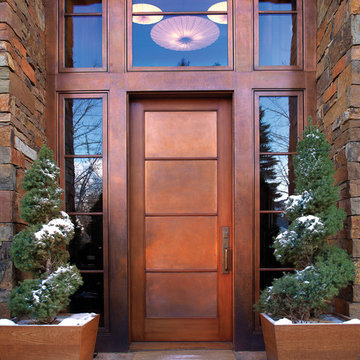
Thumblatch entry set with the Stepped escutcheon (G301) and D grip (G609), shown in silicon bronze, medium patina.
This is an example of a contemporary front door in Other with a single front door and a metal front door.
This is an example of a contemporary front door in Other with a single front door and a metal front door.
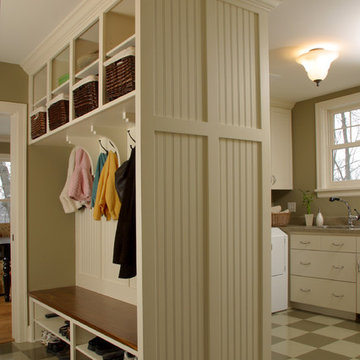
Efficient and thoroughly charming Mudroom & Laundry Room
Photography: Phillip Mueller Photography
- House plan is available for purchase at http://simplyeleganthomedesigns.com/Excelsior_Farmhouse_Cottage_House_Plan.html
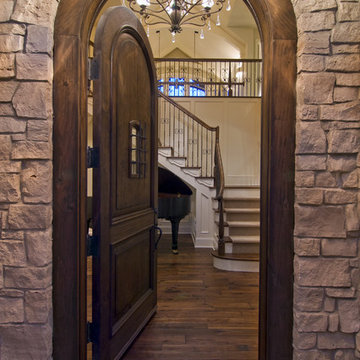
An abundance of living space is only part of the appeal of this traditional French county home. Strong architectural elements and a lavish interior design, including cathedral-arched beamed ceilings, hand-scraped and French bleed-edged walnut floors, faux finished ceilings, and custom tile inlays add to the home's charm.
This home features heated floors in the basement, a mirrored flat screen television in the kitchen/family room, an expansive master closet, and a large laundry/crafts room with Romeo & Juliet balcony to the front yard.
The gourmet kitchen features a custom range hood in limestone, inspired by Romanesque architecture, a custom panel French armoire refrigerator, and a 12 foot antiqued granite island.
Every child needs his or her personal space, offered via a large secret kids room and a hidden passageway between the kids' bedrooms.
A 1,000 square foot concrete sport court under the garage creates a fun environment for staying active year-round. The fun continues in the sunken media area featuring a game room, 110-inch screen, and 14-foot granite bar.
Story - Midwest Home Magazine
Photos - Todd Buchanan
Interior Designer - Anita Sullivan

The foyer area of this Brookline/Chestnut Hill residence outside Boston features Phillip Jeffries grasscloth and an Arteriors Mirror. The welcoming arrangement is completed with an airy console table and a selection of choice accessories from retail favorites such as West Elm and Crate and Barrel. Photo Credit: Michael Partenio
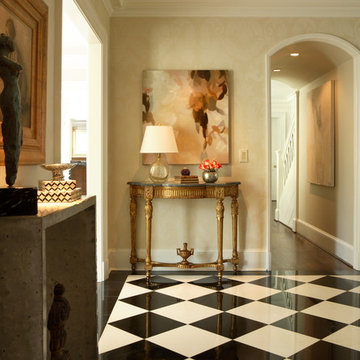
light oatmeal colored walls in a custom, hand plastered large scaled damask softens strong but classic black and white marble floors, contemporary and organic artwork hang above a gilded Louis XVI console with slate colored marble top, venetian lamps add touch of warmth with gold flecks in glass, venetian lamps from Baker Furniture are an updated style and give freshness to space, cool gray colored console table is made of concrete, console is a mixture of smooth texture on one side and very rough on the other so it can be used for an exterior look, beautiful painting above gray concrete console shows beautifully and works in harmony with sculpture also resting on top of concrete console, natural light flood this space in the entry creating a healthy, relaxed feeling, coral colored roses give nice punch of color to space, simple arrangements of furnishings keep a spacious feeling to entry, pair of black and white bone boxes on concrete console bring a little touch of floor to space. Chris Little photography

Photo of a farmhouse foyer in Gloucestershire with beige walls, dark hardwood flooring, a single front door, a white front door and brown floors.

Inspiration for a coastal boot room in Portland Maine with beige walls, a single front door, a glass front door, grey floors and wood walls.

Jeremy Thurston Photography
Medium sized rustic foyer in Other with white walls, slate flooring, grey floors, a double front door, a medium wood front door and feature lighting.
Medium sized rustic foyer in Other with white walls, slate flooring, grey floors, a double front door, a medium wood front door and feature lighting.
Orange, Brown Entrance Ideas and Designs
9
