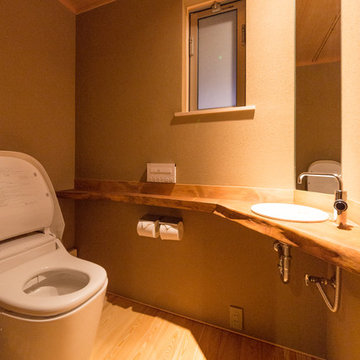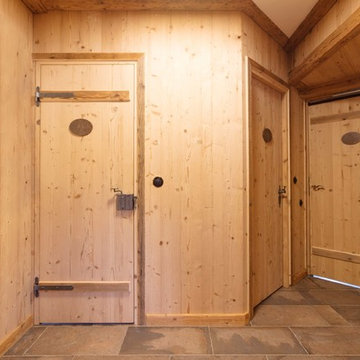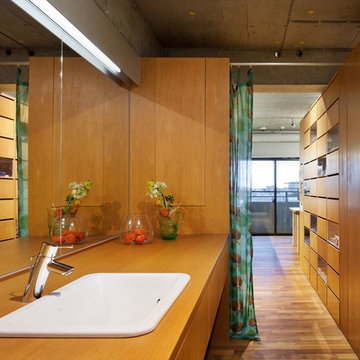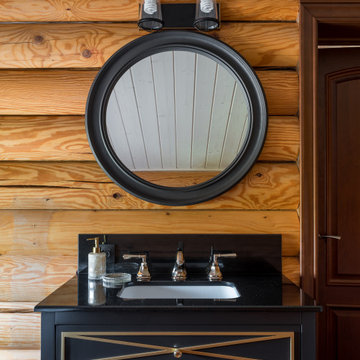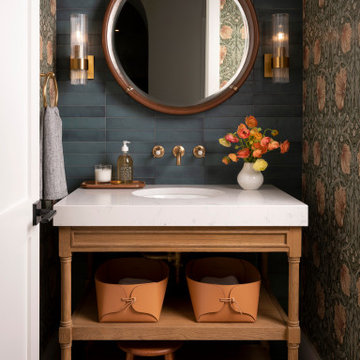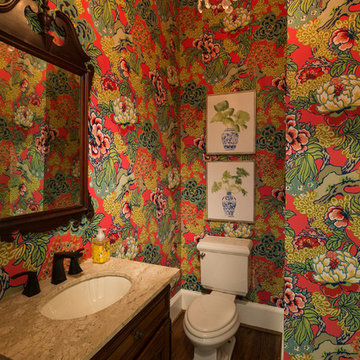Orange Cloakroom Ideas and Designs
Refine by:
Budget
Sort by:Popular Today
161 - 180 of 5,659 photos
Item 1 of 3
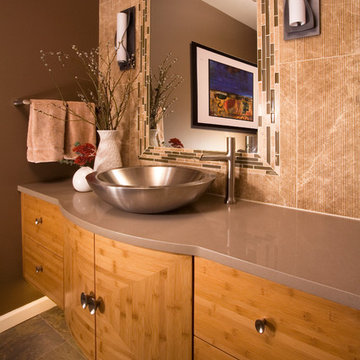
The existing powder room was outdated. It had not been changed since the home was built 30 years. We designed the room to flow with the contemporary feel of the surrounding spaces and furnishings. To update the powder bathroom, we chose a stainless steel vessel sink centered in the bamboo cabinet the wall was tiled in honed marble carved in a contemporary “stream” design. An illusion of height was created by running the tile vertically in contrast to the horizontal grain of the caramelized bamboo cabinetry. The mirror was framed in limestone and glass mosaics and flanked by iron wall sconces.
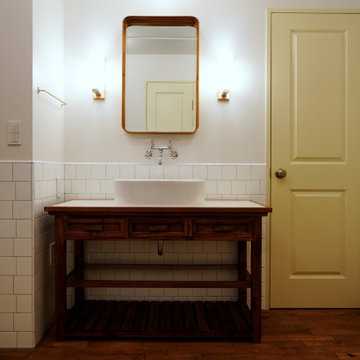
Sink on the Hallway,
Inspiration for a modern cloakroom in Tokyo with freestanding cabinets, dark wood cabinets, white tiles, porcelain tiles, white walls, dark hardwood flooring, a built-in sink, wooden worktops, brown floors and white worktops.
Inspiration for a modern cloakroom in Tokyo with freestanding cabinets, dark wood cabinets, white tiles, porcelain tiles, white walls, dark hardwood flooring, a built-in sink, wooden worktops, brown floors and white worktops.
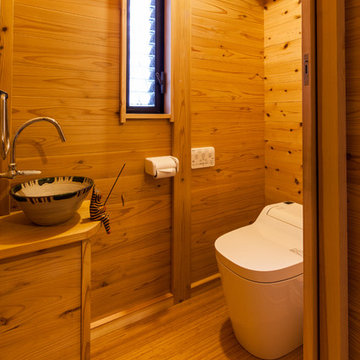
Photo by 近藤雅美
Inspiration for a world-inspired cloakroom in Other with flat-panel cabinets, medium wood cabinets, brown walls, medium hardwood flooring, a vessel sink, wooden worktops, brown floors and brown worktops.
Inspiration for a world-inspired cloakroom in Other with flat-panel cabinets, medium wood cabinets, brown walls, medium hardwood flooring, a vessel sink, wooden worktops, brown floors and brown worktops.
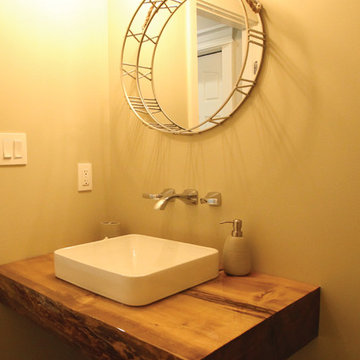
Dana Lussier Photography
Design ideas for a small rustic cloakroom in Calgary with beige walls and a vessel sink.
Design ideas for a small rustic cloakroom in Calgary with beige walls and a vessel sink.
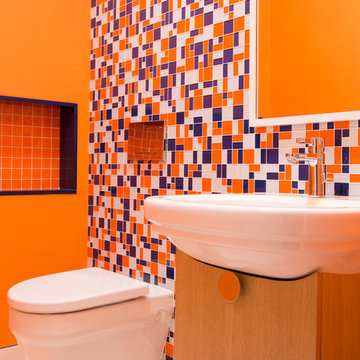
Inspiration for a small midcentury cloakroom in Houston with flat-panel cabinets, light wood cabinets, a wall mounted toilet, multi-coloured tiles, ceramic tiles, orange walls, an integrated sink and porcelain flooring.
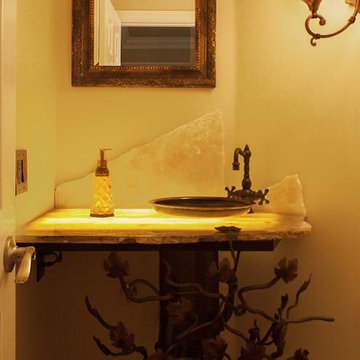
darlene halaby
Photo of a small traditional cloakroom in Orange County with a two-piece toilet, grey tiles, stone tiles, beige walls, a vessel sink, limestone worktops and yellow worktops.
Photo of a small traditional cloakroom in Orange County with a two-piece toilet, grey tiles, stone tiles, beige walls, a vessel sink, limestone worktops and yellow worktops.
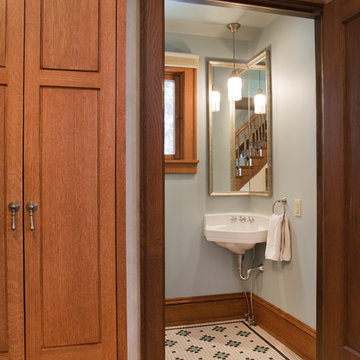
Converted entry closet to 1/2 bath with in-floor heat, custom floor tile and corner mirror. Custom built recessed cabinet provides space for coats.
Design ideas for a traditional cloakroom in Minneapolis.
Design ideas for a traditional cloakroom in Minneapolis.
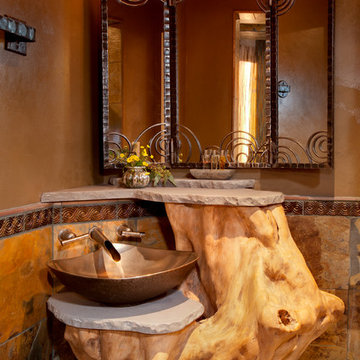
Design ideas for a medium sized cloakroom in Albuquerque with a vessel sink, brown walls and beige tiles.

A super tiny and glam bathroom featuring recycled glass tile, custom vanity, low energy lighting, and low-VOC finishes.
Project location: Mill Valley, Bay Area California.
Design and Project Management by Re:modern
General Contractor: Geco Construction
Photography by Lucas Fladzinski
Design and Project Management by Re:modern
General Contractor: Geco Construction
Photography by Lucas Fladzinski
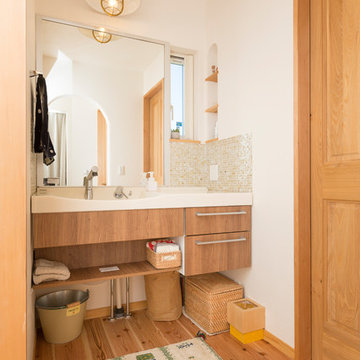
This is an example of a world-inspired cloakroom in Nagoya with flat-panel cabinets, brown cabinets, white walls, medium hardwood flooring and brown floors.
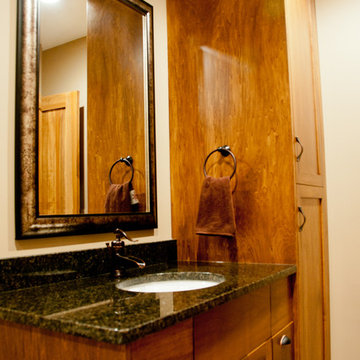
Design ideas for a small traditional cloakroom in Minneapolis with shaker cabinets, medium wood cabinets, beige walls, ceramic flooring, a submerged sink, granite worktops and beige floors.

Stephane Vasco
Photo of a small scandi cloakroom in London with a wall mounted toilet, flat-panel cabinets, red cabinets, red walls, terrazzo flooring, white floors and white worktops.
Photo of a small scandi cloakroom in London with a wall mounted toilet, flat-panel cabinets, red cabinets, red walls, terrazzo flooring, white floors and white worktops.

A bright, inviting powder room with beautiful tile accents behind the taps. A built-in dark-wood furniture vanity with plenty of space for needed items. A red oak hardwood floor pairs well with the burnt orange wall color. The wall paint is AF-280 Salsa Dancing from Benjamin Moore.
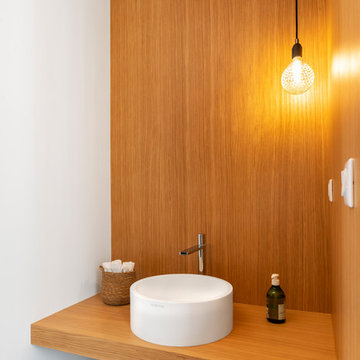
Contemporary cloakroom in Nantes with wooden worktops, white walls, a vessel sink, grey floors and wood walls.
Orange Cloakroom Ideas and Designs
9
