Orange Cloakroom with Wallpapered Walls Ideas and Designs
Refine by:
Budget
Sort by:Popular Today
1 - 20 of 75 photos
Item 1 of 3
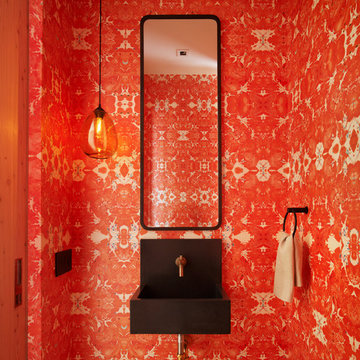
This energizing, abstract design by Timorous Beasties is derived from brain scans on an orange background. The wallpaper injects interest and vitality into the small powder room space.
Residential architecture and interior design by CLB in Jackson, Wyoming.

Photo of a medium sized traditional cloakroom in Chicago with freestanding cabinets, medium wood cabinets, a two-piece toilet, multi-coloured walls, medium hardwood flooring, a vessel sink, brown floors, beige worktops, a freestanding vanity unit, wallpapered walls, granite worktops and a dado rail.

Spacecrafting Photography
Design ideas for a small traditional cloakroom in Minneapolis with raised-panel cabinets, blue cabinets, a one-piece toilet, multi-coloured walls, a submerged sink, marble worktops, beige worktops, a built in vanity unit and wallpapered walls.
Design ideas for a small traditional cloakroom in Minneapolis with raised-panel cabinets, blue cabinets, a one-piece toilet, multi-coloured walls, a submerged sink, marble worktops, beige worktops, a built in vanity unit and wallpapered walls.

Guest Bathroom
Inspiration for a small retro cloakroom in Other with beaded cabinets, blue cabinets, orange walls, a submerged sink, quartz worktops, beige worktops, a floating vanity unit and wallpapered walls.
Inspiration for a small retro cloakroom in Other with beaded cabinets, blue cabinets, orange walls, a submerged sink, quartz worktops, beige worktops, a floating vanity unit and wallpapered walls.
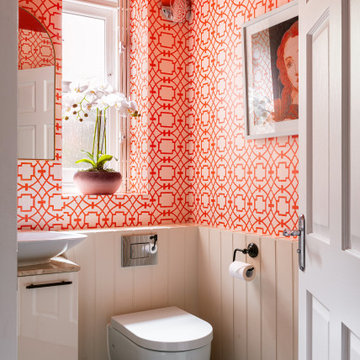
Step into a powder room that's sure to leave a lasting impression. One of Embee Interiors’ latest project showcases how bold colours and playful patterns can transform a space into a joyful experience. This space is a perfect example of a true collaboration between client and designer that resulted in a fun and inviting space. The bold orange ceiling and eye-catching patterned wallpaper infuse the room with energy and playfulness.

Art Deco inspired powder bath
Design ideas for a small bohemian cloakroom in Dallas with black cabinets, a one-piece toilet, orange walls, marble flooring, a submerged sink, engineered stone worktops, white floors, white worktops, a built in vanity unit and wallpapered walls.
Design ideas for a small bohemian cloakroom in Dallas with black cabinets, a one-piece toilet, orange walls, marble flooring, a submerged sink, engineered stone worktops, white floors, white worktops, a built in vanity unit and wallpapered walls.
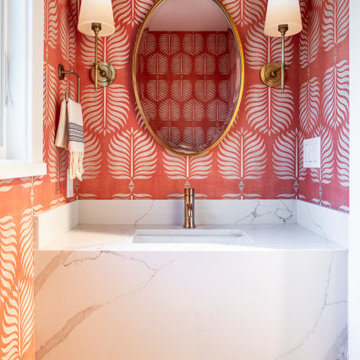
Inspiration for a small traditional cloakroom in San Francisco with marble worktops, white worktops, a submerged sink, a floating vanity unit, wallpapered walls, pink walls, medium hardwood flooring and brown floors.
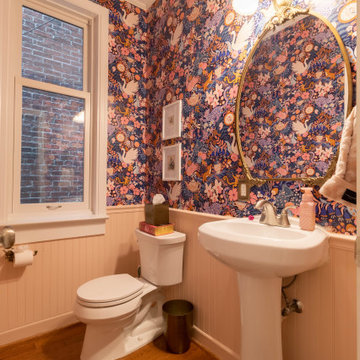
Inspiration for a small traditional cloakroom in DC Metro with white cabinets, a one-piece toilet, multi-coloured walls, medium hardwood flooring, a pedestal sink, brown floors, a built in vanity unit and wallpapered walls.
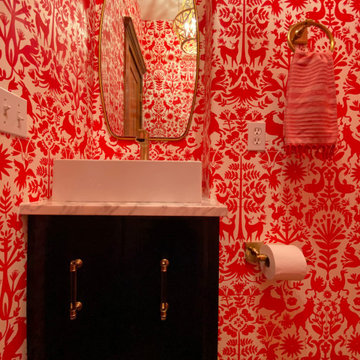
Small traditional cloakroom in Austin with shaker cabinets, blue cabinets, red walls, concrete flooring, a vessel sink, marble worktops, brown floors, grey worktops, a built in vanity unit and wallpapered walls.
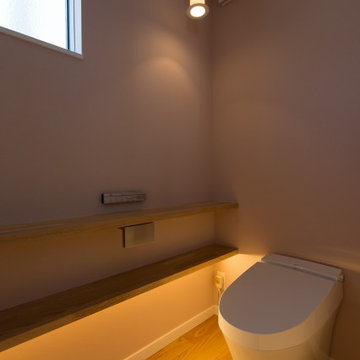
Medium sized scandi cloakroom in Fukuoka with a one-piece toilet, pink walls, medium hardwood flooring, beige floors, a floating vanity unit, a wallpapered ceiling and wallpapered walls.
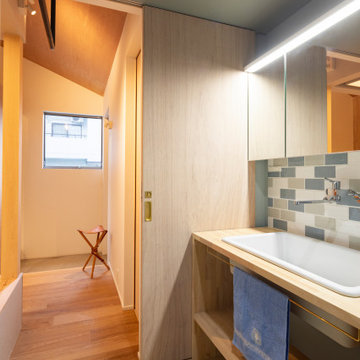
Photo of a small scandi cloakroom in Other with medium wood cabinets, a one-piece toilet, green tiles, blue walls, vinyl flooring, a vessel sink, wooden worktops, beige floors, a built in vanity unit, a wallpapered ceiling and wallpapered walls.
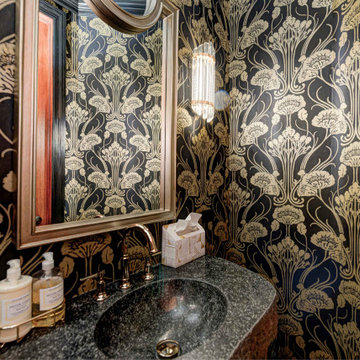
Every detail of this European villa-style home exudes a uniquely finished feel. Our design goals were to invoke a sense of travel while simultaneously cultivating a homely and inviting ambience. This project reflects our commitment to crafting spaces seamlessly blending luxury with functionality.
In the powder room, the existing vanity, featuring a thick rock-faced stone top and viny metal base, served as the centerpiece. The prior Italian vineyard mural, loved by the clients, underwent a transformation into the realm of French Art Deco. The space was infused with a touch of sophistication by incorporating polished black, glistening glass, and shiny gold elements, complemented by exquisite Art Deco wallpaper, all while preserving the unique character of the client's vanity.
---
Project completed by Wendy Langston's Everything Home interior design firm, which serves Carmel, Zionsville, Fishers, Westfield, Noblesville, and Indianapolis.
For more about Everything Home, see here: https://everythinghomedesigns.com/
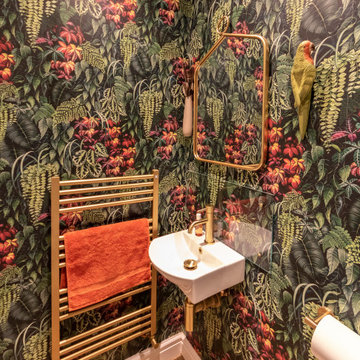
Wallpapered toilet in botanical print by Osborne and Little
LVT tile flooring
Brass heated towel rail
Compact basin
Gold framed mirror
This is an example of a small contemporary cloakroom in Surrey with green walls, vinyl flooring and wallpapered walls.
This is an example of a small contemporary cloakroom in Surrey with green walls, vinyl flooring and wallpapered walls.
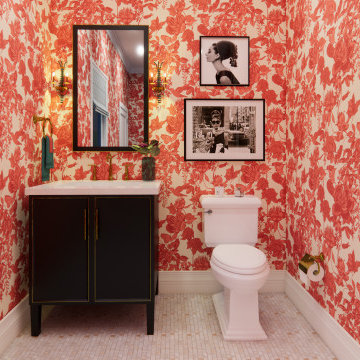
Design ideas for a small traditional cloakroom in New York with freestanding cabinets, black cabinets, a one-piece toilet, orange walls, mosaic tile flooring, white floors, white worktops, a freestanding vanity unit, wallpapered walls, a submerged sink and marble worktops.
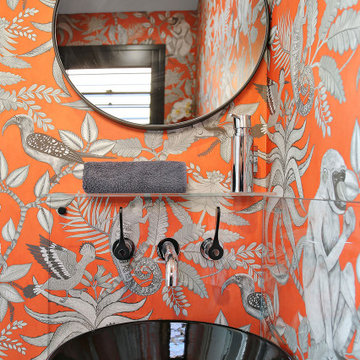
This is an example of a medium sized contemporary cloakroom in Sydney with a wall mounted toilet, orange walls, a console sink, glass worktops, a built in vanity unit and wallpapered walls.
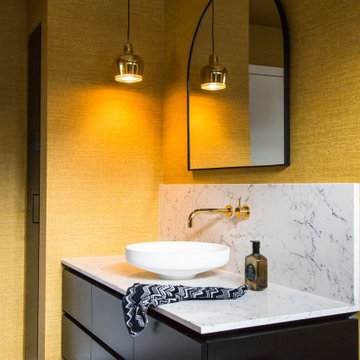
This powder room was designed to make a statement when guest are visiting. The Caesarstone counter top in White Attica was used as a splashback to keep the design sleek. A gold A330 pendant light references the gold tap ware supplier by Reece.
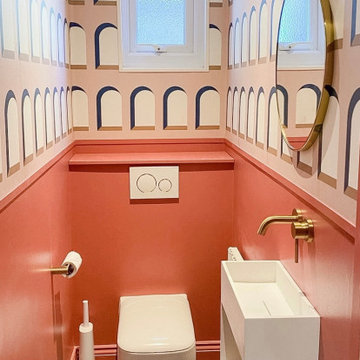
WC renovation in Kensal Rise, London
Small contemporary cloakroom in London with white cabinets, a one-piece toilet, white walls, painted wood flooring, a wall-mounted sink, quartz worktops, grey floors and wallpapered walls.
Small contemporary cloakroom in London with white cabinets, a one-piece toilet, white walls, painted wood flooring, a wall-mounted sink, quartz worktops, grey floors and wallpapered walls.
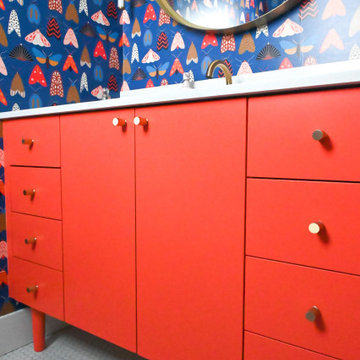
The master half-bath was the perfect place to be more playful and show a bit more personality by using a fun moth wallpaper which is balanced by a beautiful coral vanity.
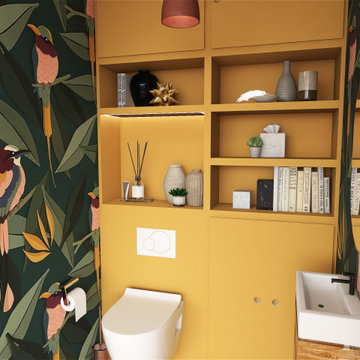
Création d'un meuble sur mesure tout hauteur peint en India Yellow de chez Farrow and Ball - jaune moutarde intense associé au merveilleux papier peint birds- Studio ditte de chez Etoffe.
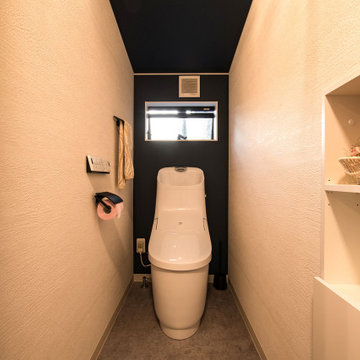
天井と壁の奥には、ネイビーのアクセントクロスで空間を引き締めます。
全体的に、白の面積を多めにしているので清潔感があり、圧迫感を感じさせません。
トイレは便器と水洗器の一体型・プレアスHSタイプで、スペースを有効に使います。
Inspiration for a small contemporary cloakroom in Other with a one-piece toilet, multi-coloured walls, vinyl flooring, an integrated sink, grey floors, a wallpapered ceiling and wallpapered walls.
Inspiration for a small contemporary cloakroom in Other with a one-piece toilet, multi-coloured walls, vinyl flooring, an integrated sink, grey floors, a wallpapered ceiling and wallpapered walls.
Orange Cloakroom with Wallpapered Walls Ideas and Designs
1