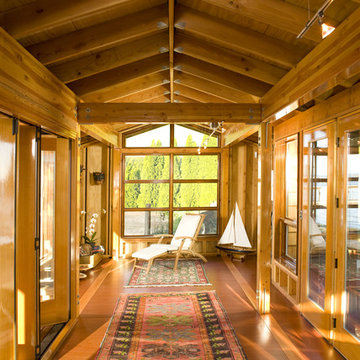Orange Conservatory with a Standard Ceiling Ideas and Designs
Refine by:
Budget
Sort by:Popular Today
1 - 20 of 47 photos
Item 1 of 3
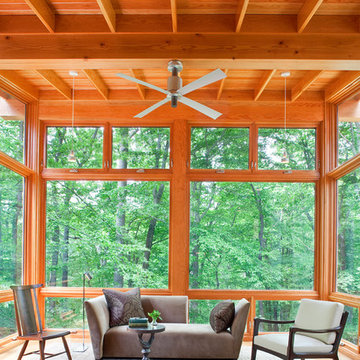
Photography by James Sphan
Photo of a rustic conservatory in DC Metro with a standard ceiling and brown floors.
Photo of a rustic conservatory in DC Metro with a standard ceiling and brown floors.

Photo of a nautical conservatory in Portland Maine with medium hardwood flooring, a standard ceiling and feature lighting.

Photo of a beach style conservatory in Other with a corner fireplace, a stone fireplace surround, a standard ceiling, grey floors and a chimney breast.
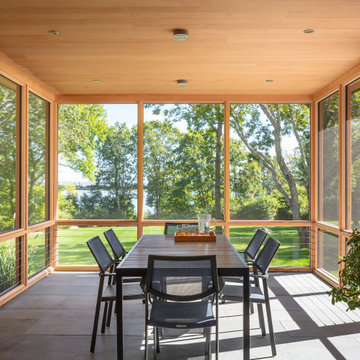
Design ideas for a classic conservatory in Providence with concrete flooring, no fireplace, a standard ceiling and grey floors.
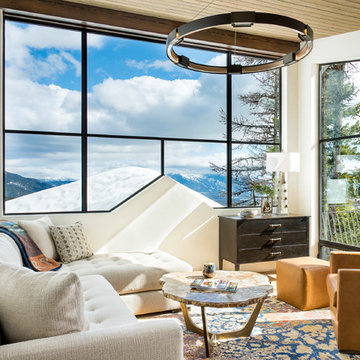
Longview Studios
Design ideas for a rustic conservatory in Other with no fireplace, a standard ceiling and feature lighting.
Design ideas for a rustic conservatory in Other with no fireplace, a standard ceiling and feature lighting.
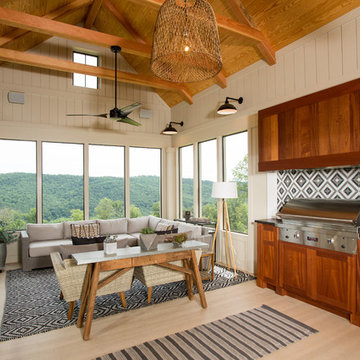
Photo of a rural conservatory in DC Metro with light hardwood flooring, no fireplace, a standard ceiling, beige floors and feature lighting.
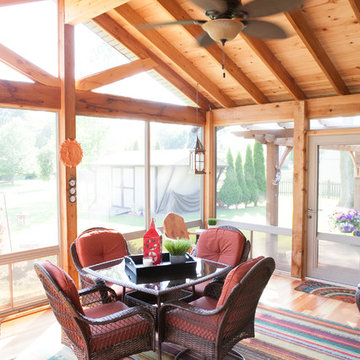
When Bill and Jackie Fox decided it was time for a 3 Season room, they worked with Todd Jurs at Advance Design Studio to make their back yard dream come true. Situated on an acre lot in Gilberts, the Fox’s wanted to enjoy their yard year round, get away from the mosquitoes, and enhance their home’s living space with an indoor/outdoor space the whole family could enjoy.
“Todd and his team at Advance Design Studio did an outstanding job meeting my needs. Todd did an excellent job helping us determine what we needed and how to design the space”, says Bill.
The 15’ x 18’ 3 Season’s Room was designed with an open end gable roof, exposing structural open beam cedar rafters and a beautiful tongue and groove Knotty Pine ceiling. The floor is a tongue and groove Douglas Fir, and amenities include a ceiling fan, a wall mounted TV and an outdoor pergola. Adjustable plexi-glass windows can be opened and closed for ease of keeping the space clean, and use in the cooler months. “With this year’s mild seasons, we have actually used our 3 season’s room year round and have really enjoyed it”, reports Bill.
“They built us a beautiful 3-season room. Everyone involved was great. Our main builder DJ, was quite a craftsman. Josh our Project Manager was excellent. The final look of the project was outstanding. We could not be happier with the overall look and finished result. I have already recommended Advance Design Studio to my friends”, says Bill Fox.
Photographer: Joe Nowak
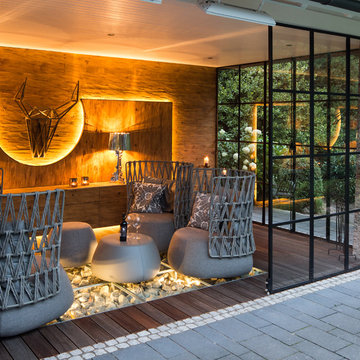
Jan Meier
Large contemporary conservatory in Bremen with dark hardwood flooring, no fireplace, a standard ceiling and feature lighting.
Large contemporary conservatory in Bremen with dark hardwood flooring, no fireplace, a standard ceiling and feature lighting.
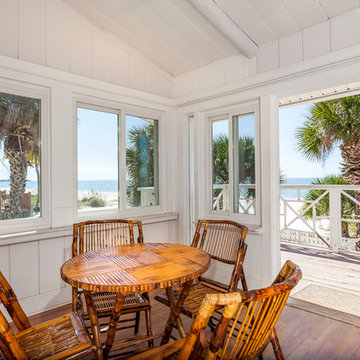
Photo of a world-inspired conservatory in Other with medium hardwood flooring and a standard ceiling.

Design ideas for a rustic conservatory in Minneapolis with concrete flooring, a standard fireplace, a stone fireplace surround, a standard ceiling, grey floors and a chimney breast.

An eclectic Sunroom/Family Room with European design. Photography by Jill Buckner Photo
Large traditional conservatory in Chicago with medium hardwood flooring, a standard fireplace, a tiled fireplace surround, a standard ceiling, brown floors and a chimney breast.
Large traditional conservatory in Chicago with medium hardwood flooring, a standard fireplace, a tiled fireplace surround, a standard ceiling, brown floors and a chimney breast.
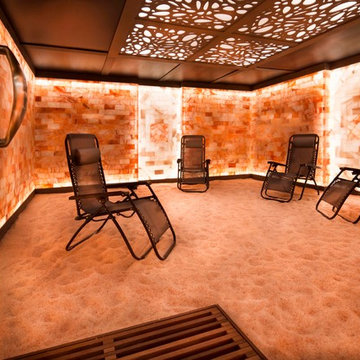
Himalayan salt cave for yoga, relaxation and purification.
Jeff Dow Photography
Inspiration for a large eclectic conservatory in Other with carpet, no fireplace, a standard ceiling and brown floors.
Inspiration for a large eclectic conservatory in Other with carpet, no fireplace, a standard ceiling and brown floors.
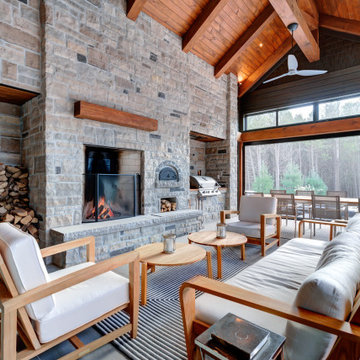
This is an example of a classic conservatory in Toronto with concrete flooring, a standard fireplace, a stone fireplace surround, a standard ceiling, grey floors and a chimney breast.
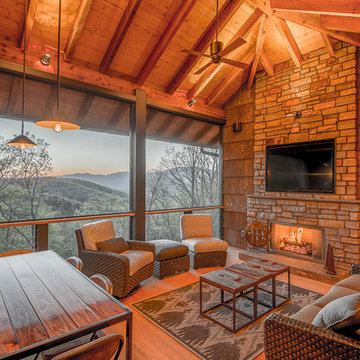
Living Stone Construction & ID.ology Interior Design
Conservatory in Other with a stone fireplace surround, a standard ceiling and a standard fireplace.
Conservatory in Other with a stone fireplace surround, a standard ceiling and a standard fireplace.
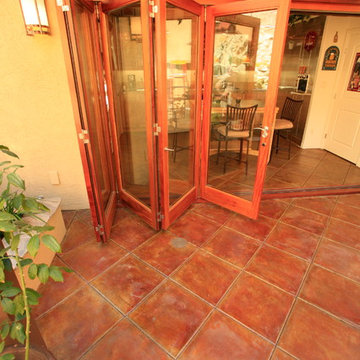
Create a cohesive space with flooring designed for both indoor and outdoor applications.
Design ideas for a large country conservatory in San Diego with no fireplace, a standard ceiling and brown floors.
Design ideas for a large country conservatory in San Diego with no fireplace, a standard ceiling and brown floors.
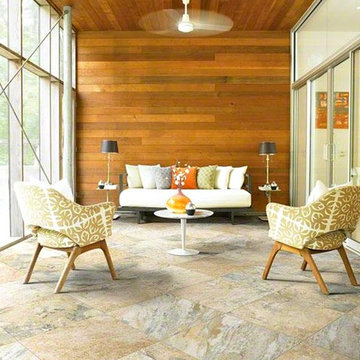
Design ideas for a contemporary conservatory in New York with slate flooring, no fireplace, a standard ceiling, multi-coloured floors and a feature wall.
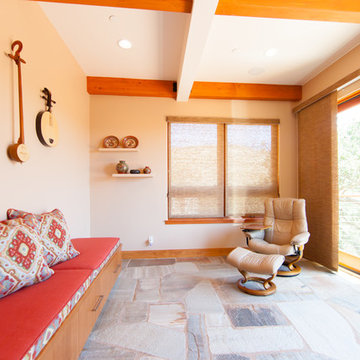
Located in the Las Ventanas community of Arroyo Grande, this single family residence was designed and built for a couple who desired a contemporary home that fit into the natural landscape. The design solution features multiple decks, including a large rear deck that is cantilevered out from the house and nestled among the trees. Three corners of the house are mitered and built of glass, offering more views of the wooded lot.
Organic materials bring warmth and texture to the space. A large natural stone “spine” wall runs from the front of the house through the main living space. Shower floors are clad in pebbles, which are both attractive and slipresistant. Mount Moriah stone, a type of quartzite, brings texture to the entry, kitchen and sunroom floors. The same stone was used for the front walkway and driveway, emphasizing the connection between indoor and outdoor spaces.

The Sunroom is open to the Living / Family room, and has windows looking to both the Breakfast nook / Kitchen as well as to the yard on 2 sides. There is also access to the back deck through this room. The large windows, ceiling fan and tile floor makes you feel like you're outside while still able to enjoy the comforts of indoor spaces. The built-in banquette provides not only additional storage, but ample seating in the room without the clutter of chairs. The mutli-purpose room is currently used for the homeowner's many stained glass projects.
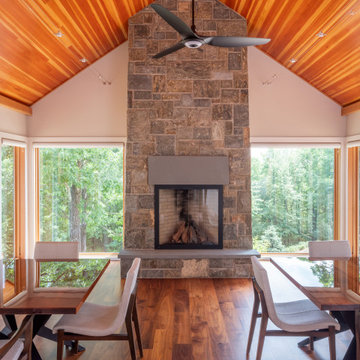
This is an example of a rustic conservatory in New York with medium hardwood flooring, a standard fireplace, a stone fireplace surround, a standard ceiling and brown floors.
Orange Conservatory with a Standard Ceiling Ideas and Designs
1
