Orange Conservatory with Light Hardwood Flooring Ideas and Designs
Refine by:
Budget
Sort by:Popular Today
1 - 20 of 21 photos
Item 1 of 3
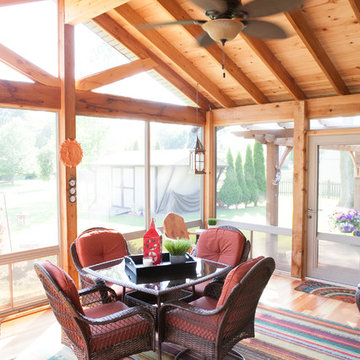
When Bill and Jackie Fox decided it was time for a 3 Season room, they worked with Todd Jurs at Advance Design Studio to make their back yard dream come true. Situated on an acre lot in Gilberts, the Fox’s wanted to enjoy their yard year round, get away from the mosquitoes, and enhance their home’s living space with an indoor/outdoor space the whole family could enjoy.
“Todd and his team at Advance Design Studio did an outstanding job meeting my needs. Todd did an excellent job helping us determine what we needed and how to design the space”, says Bill.
The 15’ x 18’ 3 Season’s Room was designed with an open end gable roof, exposing structural open beam cedar rafters and a beautiful tongue and groove Knotty Pine ceiling. The floor is a tongue and groove Douglas Fir, and amenities include a ceiling fan, a wall mounted TV and an outdoor pergola. Adjustable plexi-glass windows can be opened and closed for ease of keeping the space clean, and use in the cooler months. “With this year’s mild seasons, we have actually used our 3 season’s room year round and have really enjoyed it”, reports Bill.
“They built us a beautiful 3-season room. Everyone involved was great. Our main builder DJ, was quite a craftsman. Josh our Project Manager was excellent. The final look of the project was outstanding. We could not be happier with the overall look and finished result. I have already recommended Advance Design Studio to my friends”, says Bill Fox.
Photographer: Joe Nowak
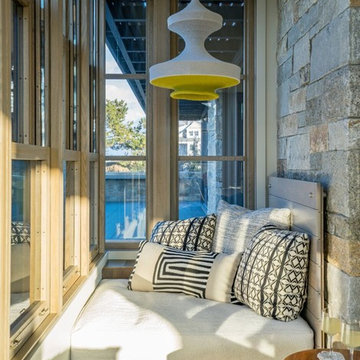
Eric Roth photo
Photo of a traditional conservatory in Boston with light hardwood flooring, beige floors and feature lighting.
Photo of a traditional conservatory in Boston with light hardwood flooring, beige floors and feature lighting.
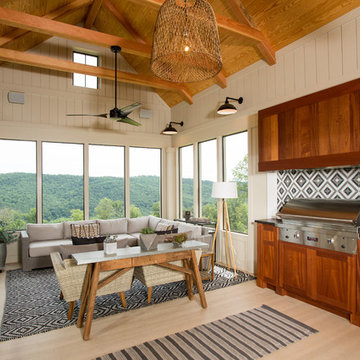
Photo of a rural conservatory in DC Metro with light hardwood flooring, no fireplace, a standard ceiling, beige floors and feature lighting.
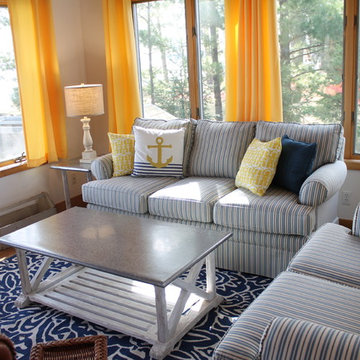
Designer Emily Wetmore-Davis
A&W Furniture, Finds and Design
www.awfurniture.com
Redwood Falls, MN
Nautical lake cabin inspiration
All American look
Design ideas for a small coastal conservatory in Minneapolis with light hardwood flooring.
Design ideas for a small coastal conservatory in Minneapolis with light hardwood flooring.
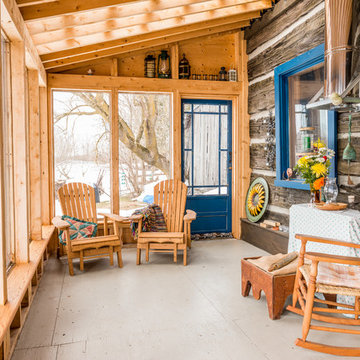
Jan Amell Photography
Design ideas for a rustic conservatory in Ottawa with light hardwood flooring.
Design ideas for a rustic conservatory in Ottawa with light hardwood flooring.
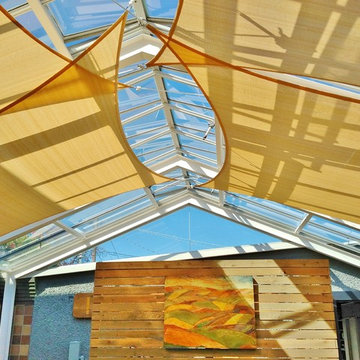
Photo of a large modern conservatory in Seattle with a skylight and light hardwood flooring.
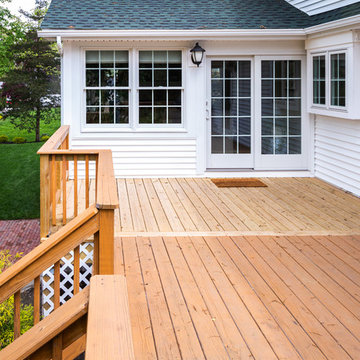
Sunroom addition with covered patio below
Photo of a medium sized contemporary conservatory in Providence with light hardwood flooring, a standard fireplace, a stone fireplace surround, a standard ceiling and beige floors.
Photo of a medium sized contemporary conservatory in Providence with light hardwood flooring, a standard fireplace, a stone fireplace surround, a standard ceiling and beige floors.
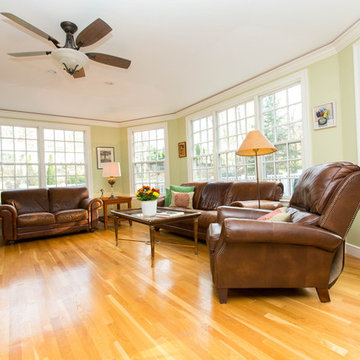
Design ideas for a traditional conservatory in Boston with light hardwood flooring and a standard ceiling.
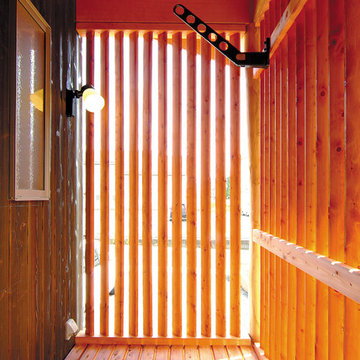
This is an example of a world-inspired conservatory in Other with light hardwood flooring, no fireplace and a standard ceiling.
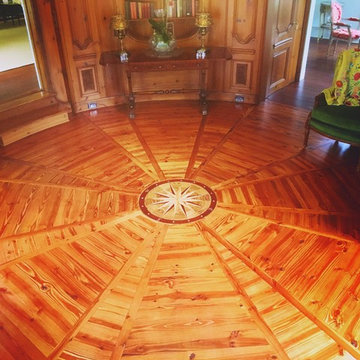
Custom designed flooring created by City Interior Decoration of New York.
Photo of a small classic conservatory in New York with light hardwood flooring and no fireplace.
Photo of a small classic conservatory in New York with light hardwood flooring and no fireplace.
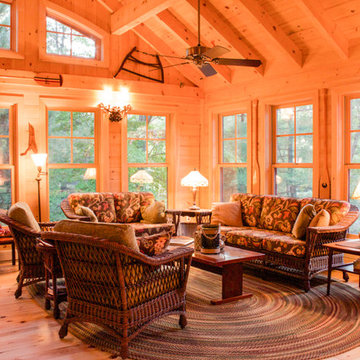
This 'playhouse' has a beautiful lake view. Surrounded by large windows, warm wood and exposed timbers, this sunroom is the perfect relaxed dining-sitting room. Decorated with antique tools and a kayak hung from the ceiling. Designed by CedarCoast.
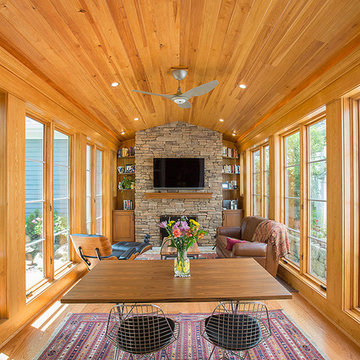
Photo of a large rustic conservatory in Cincinnati with light hardwood flooring, a standard fireplace, a stone fireplace surround and brown floors.
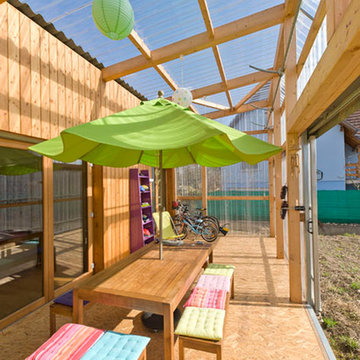
Design ideas for a scandinavian conservatory in Strasbourg with light hardwood flooring.
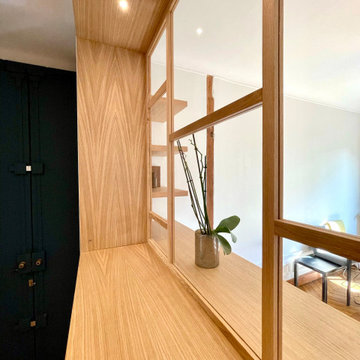
Inspiration for a medium sized contemporary conservatory in Paris with light hardwood flooring and no fireplace.
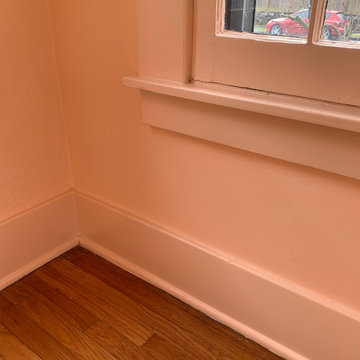
Design ideas for a small bohemian conservatory in Portland with light hardwood flooring, a standard ceiling and brown floors.
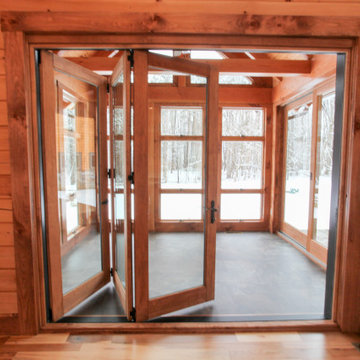
Photo of a rustic conservatory with light hardwood flooring, yellow floors and a glass ceiling.
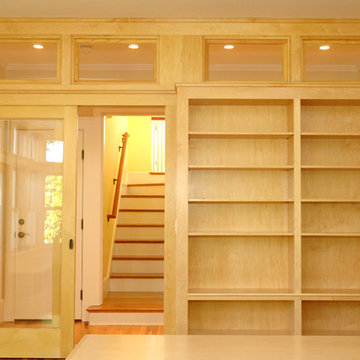
Photo of a medium sized classic conservatory in Boston with light hardwood flooring, no fireplace, a standard ceiling and brown floors.
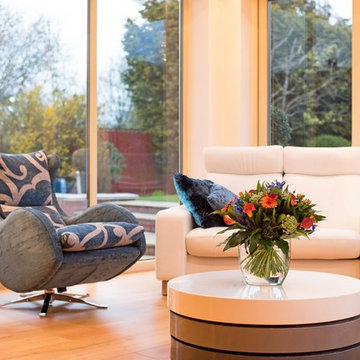
Inspiration for a medium sized contemporary conservatory in Hertfordshire with light hardwood flooring.
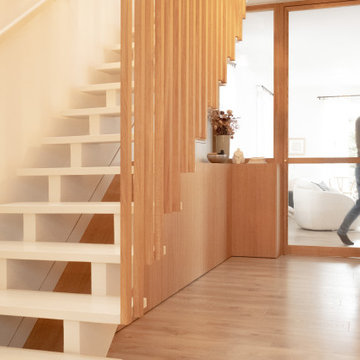
Réaménagement d’une entrée et réalisation du lot agencement.
This is an example of a medium sized scandi conservatory in Other with light hardwood flooring, no fireplace and beige floors.
This is an example of a medium sized scandi conservatory in Other with light hardwood flooring, no fireplace and beige floors.
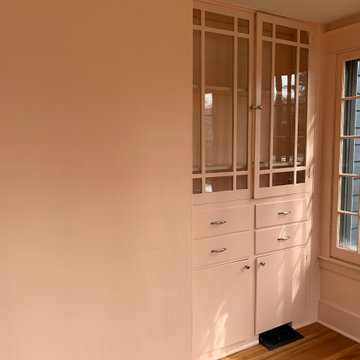
Photo of a small eclectic conservatory in Portland with light hardwood flooring, a standard ceiling and brown floors.
Orange Conservatory with Light Hardwood Flooring Ideas and Designs
1