Orange Dining Room with Concrete Flooring Ideas and Designs
Refine by:
Budget
Sort by:Popular Today
1 - 20 of 70 photos
Item 1 of 3

Design ideas for a medium sized contemporary enclosed dining room in Buckinghamshire with white walls, concrete flooring, a wood burning stove, a metal fireplace surround, grey floors and a feature wall.

Lincoln Barbour
This is an example of a medium sized retro open plan dining room in Portland with concrete flooring and multi-coloured floors.
This is an example of a medium sized retro open plan dining room in Portland with concrete flooring and multi-coloured floors.

Herbert Stolz, Regensburg
Photo of a large contemporary kitchen/dining room in Munich with white walls, concrete flooring, a two-sided fireplace, a concrete fireplace surround and grey floors.
Photo of a large contemporary kitchen/dining room in Munich with white walls, concrete flooring, a two-sided fireplace, a concrete fireplace surround and grey floors.
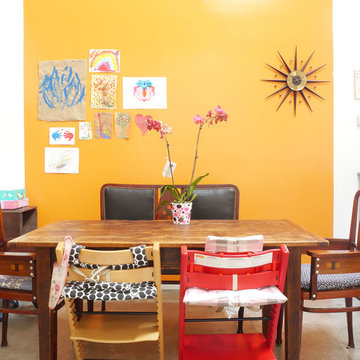
Photo: Nasozi Kakembo © 2015 Houzz
Bohemian open plan dining room in New York with concrete flooring and yellow walls.
Bohemian open plan dining room in New York with concrete flooring and yellow walls.
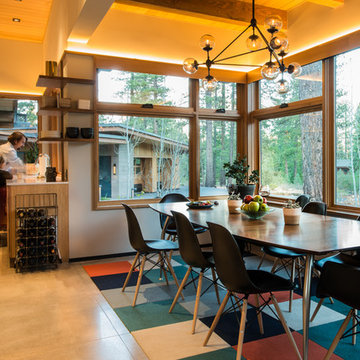
Medium sized rustic open plan dining room in Sacramento with beige walls, concrete flooring and no fireplace.

Breathtaking views of the incomparable Big Sur Coast, this classic Tuscan design of an Italian farmhouse, combined with a modern approach creates an ambiance of relaxed sophistication for this magnificent 95.73-acre, private coastal estate on California’s Coastal Ridge. Five-bedroom, 5.5-bath, 7,030 sq. ft. main house, and 864 sq. ft. caretaker house over 864 sq. ft. of garage and laundry facility. Commanding a ridge above the Pacific Ocean and Post Ranch Inn, this spectacular property has sweeping views of the California coastline and surrounding hills. “It’s as if a contemporary house were overlaid on a Tuscan farm-house ruin,” says decorator Craig Wright who created the interiors. The main residence was designed by renowned architect Mickey Muenning—the architect of Big Sur’s Post Ranch Inn, —who artfully combined the contemporary sensibility and the Tuscan vernacular, featuring vaulted ceilings, stained concrete floors, reclaimed Tuscan wood beams, antique Italian roof tiles and a stone tower. Beautifully designed for indoor/outdoor living; the grounds offer a plethora of comfortable and inviting places to lounge and enjoy the stunning views. No expense was spared in the construction of this exquisite estate.

Design: Cattaneo Studios // Photos: Jacqueline Marque
Expansive industrial open plan dining room in New Orleans with concrete flooring, grey floors and white walls.
Expansive industrial open plan dining room in New Orleans with concrete flooring, grey floors and white walls.
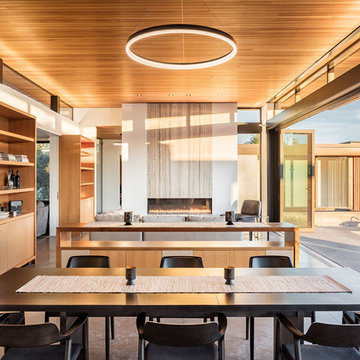
Blake Marvin
Inspiration for a modern open plan dining room in San Francisco with white walls and concrete flooring.
Inspiration for a modern open plan dining room in San Francisco with white walls and concrete flooring.
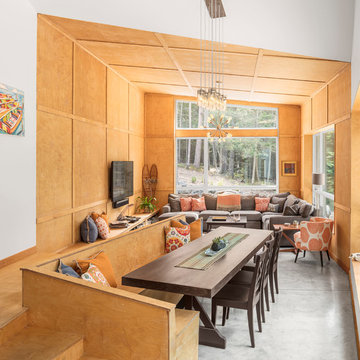
Irvin Serrano Photography
Photo of a rustic open plan dining room in Portland Maine with brown walls, concrete flooring and grey floors.
Photo of a rustic open plan dining room in Portland Maine with brown walls, concrete flooring and grey floors.
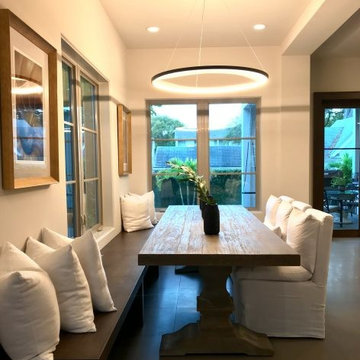
This family hails from Tennessee and recently bought a home in sunny Tampa Bay! They bought this modern home, furniture included – and were looking to make the spaces speak to them. We rearranged the entire house and added new pieces meant to incorporate that warm, eclectic charm! To see the BEFORE photos, click here: http://bit.ly/farmtotampa
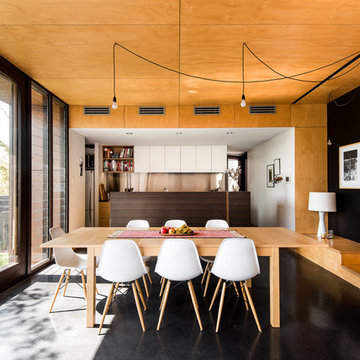
Photography: Dion Photography
Medium sized contemporary kitchen/dining room in Perth with white walls and concrete flooring.
Medium sized contemporary kitchen/dining room in Perth with white walls and concrete flooring.
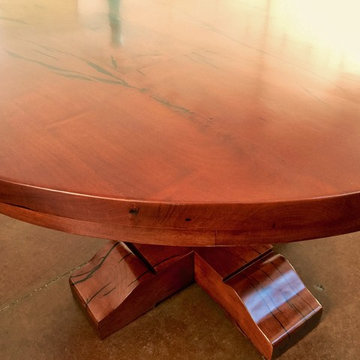
This is an example of a medium sized traditional enclosed dining room in Phoenix with beige walls, concrete flooring and no fireplace.
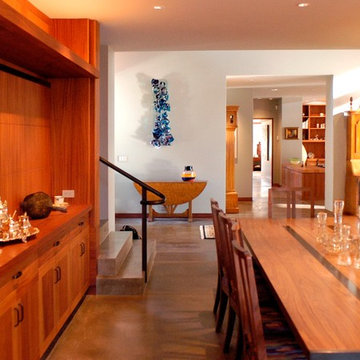
Warm wood is balanced with concrete floors in this Pacific Northwest classic. The table, designed by architect Scott Allen, includes a smaller version that can be ganged with this one to create seating for 16. The entry gallery and living room are beyond.
Tim Bies Photograph
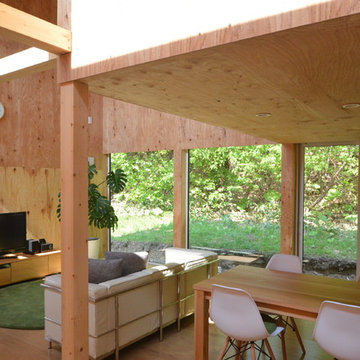
Small modern open plan dining room in Sapporo with concrete flooring, grey floors and brown walls.
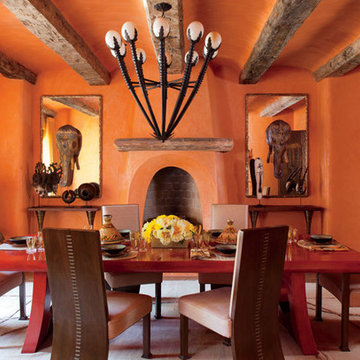
photo by: Roger Davies
Design ideas for an expansive eclectic enclosed dining room in Los Angeles with orange walls and concrete flooring.
Design ideas for an expansive eclectic enclosed dining room in Los Angeles with orange walls and concrete flooring.
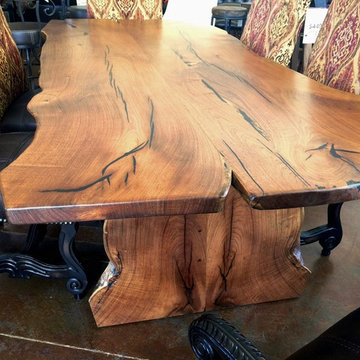
Inspiration for a medium sized rustic enclosed dining room in Phoenix with beige walls, concrete flooring and no fireplace.
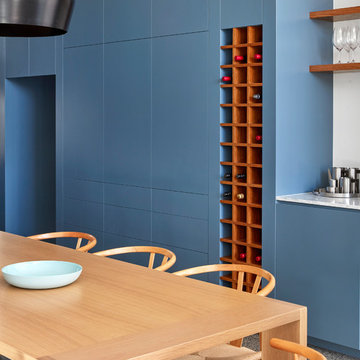
Photographer Peter Clarke
Design ideas for a medium sized contemporary open plan dining room in Melbourne with concrete flooring, no fireplace, white walls and grey floors.
Design ideas for a medium sized contemporary open plan dining room in Melbourne with concrete flooring, no fireplace, white walls and grey floors.
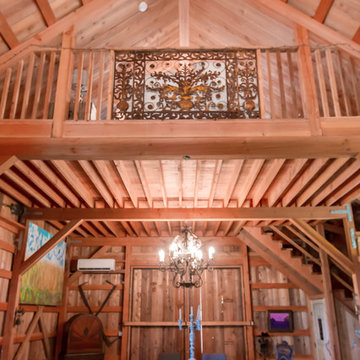
Design ideas for a medium sized farmhouse open plan dining room in Austin with brown walls, concrete flooring and grey floors.
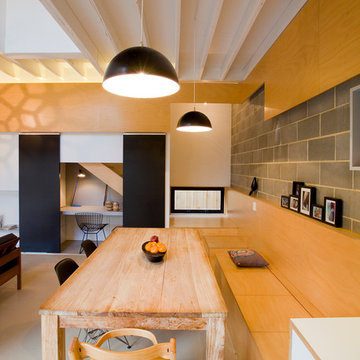
Bo Wong
This is an example of a small contemporary open plan dining room in Perth with concrete flooring, no fireplace and grey floors.
This is an example of a small contemporary open plan dining room in Perth with concrete flooring, no fireplace and grey floors.
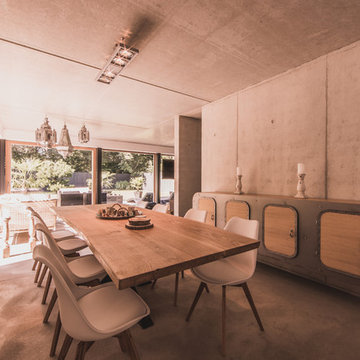
www.möbelloft.de
Inspiration for an expansive industrial open plan dining room in Essen with grey walls and concrete flooring.
Inspiration for an expansive industrial open plan dining room in Essen with grey walls and concrete flooring.
Orange Dining Room with Concrete Flooring Ideas and Designs
1