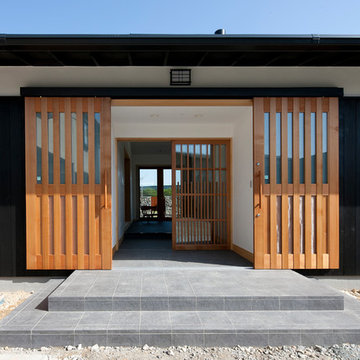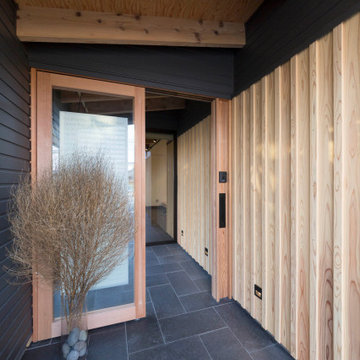Orange Entrance with a Sliding Front Door Ideas and Designs
Refine by:
Budget
Sort by:Popular Today
1 - 20 of 42 photos
Item 1 of 3
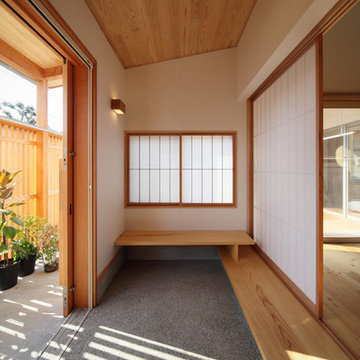
This is an example of a world-inspired entrance in Other with a sliding front door.

This is an example of a world-inspired entrance in Osaka with medium hardwood flooring, a medium wood front door, beige walls, a sliding front door and a wood ceiling.

余白のある家
本計画は京都市左京区にある閑静な住宅街の一角にある敷地で既存の建物を取り壊し、新たに新築する計画。周囲は、低層の住宅が立ち並んでいる。既存の建物も同計画と同じ三階建て住宅で、既存の3階部分からは、周囲が開け開放感のある景色を楽しむことができる敷地となっていた。この開放的な景色を楽しみ暮らすことのできる住宅を希望されたため、三階部分にリビングスペースを設ける計画とした。敷地北面には、山々が開け、南面は、低層の住宅街の奥に夏は花火が見える風景となっている。その景色を切り取るかのような開口部を設け、窓際にベンチをつくり外との空間を繋げている。北側の窓は、出窓としキッチンスペースの一部として使用できるように計画とした。キッチンやリビングスペースの一部が外と繋がり開放的で心地よい空間となっている。
また、今回のクライアントは、20代であり今後の家族構成は未定である、また、自宅でリモートワークを行うため、居住空間のどこにいても、心地よく仕事ができるスペースも確保する必要があった。このため、既存の住宅のように当初から個室をつくることはせずに、将来の暮らしにあわせ可変的に部屋をつくれるような余白がふんだんにある空間とした。1Fは土間空間となっており、2Fまでの吹き抜け空間いる。現状は、広場とした外部と繋がる土間空間となっており、友人やペット飼ったりと趣味として遊べ、リモートワークでゆったりした空間となった。将来的には個室をつくったりと暮らしに合わせさまざまに変化することができる計画となっている。敷地の条件や、クライアントの暮らしに合わせるように変化するできる建物はクライアントとともに成長しつづけ暮らしによりそう建物となった。

母屋・玄関ホール/
玄関はお客さまをはじめに迎え入れる場としてシンプルに。観葉植物や生け花、ご家族ならではの飾りで玄関に彩りを。
旧居の玄関で花や季節の飾りでお客様を迎え入れていたご家族の気持ちを新たな住まいでも叶えるべく、季節のものを飾ることができるようピクチャーレールや飾り棚を設えました。
Photo by:ジェ二イクス 佐藤二郎
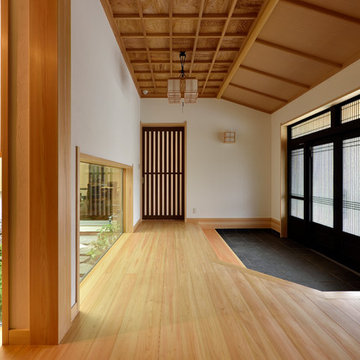
Inspiration for a large world-inspired hallway in Other with white walls, light hardwood flooring, a sliding front door, a black front door and brown floors.
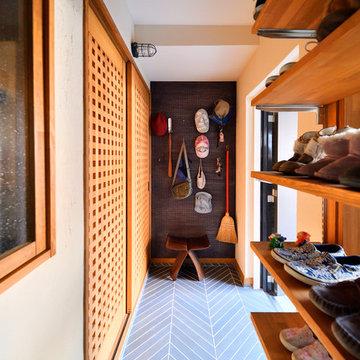
Photo of a world-inspired entrance in Other with white walls, a sliding front door, a medium wood front door and black floors.
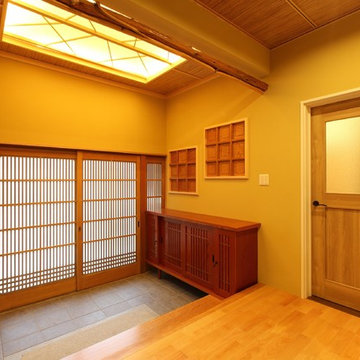
撮影 西村仁見
Design ideas for a world-inspired hallway in Other with brown walls, a sliding front door and a medium wood front door.
Design ideas for a world-inspired hallway in Other with brown walls, a sliding front door and a medium wood front door.

Photo by:大井川 茂兵衛
Design ideas for a small world-inspired hallway in Other with brown floors, white walls, concrete flooring, a sliding front door and a metal front door.
Design ideas for a small world-inspired hallway in Other with brown floors, white walls, concrete flooring, a sliding front door and a metal front door.
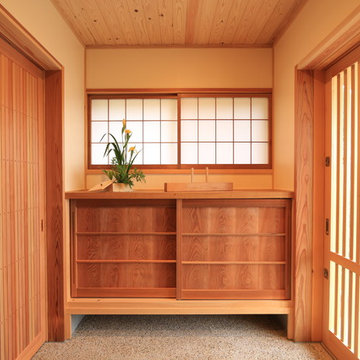
Design ideas for a world-inspired vestibule in Other with beige walls, a sliding front door and a brown front door.
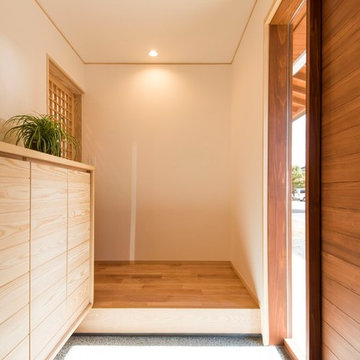
Photo of a world-inspired hallway in Other with white walls, medium hardwood flooring, a sliding front door, a dark wood front door and brown floors.

Photo of a medium sized modern front door in Other with black walls, concrete flooring, a sliding front door, a white front door and grey floors.
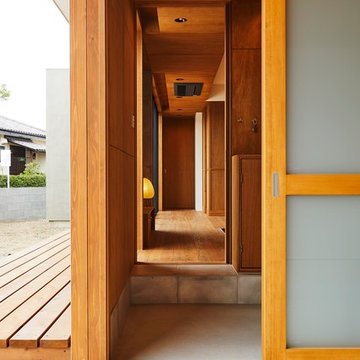
(夫婦+子供1+犬1)4人家族のための新築住宅
photos by Katsumi Simada
This is an example of a medium sized modern hallway in Other with brown walls, porcelain flooring, a sliding front door, a brown front door and beige floors.
This is an example of a medium sized modern hallway in Other with brown walls, porcelain flooring, a sliding front door, a brown front door and beige floors.
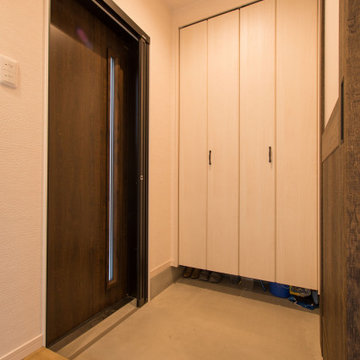
ドアの開閉がしやすいよう、木目調の引き戸を選択。スリムな袖ガラスから、外光を取り込むことができます。
壁には土間収納を設け、家族の靴やお子様の外遊びの玩具などをスッキリ収納しました。
Inspiration for a small world-inspired hallway in Other with white walls, concrete flooring, a sliding front door, a dark wood front door, grey floors, a wallpapered ceiling and wallpapered walls.
Inspiration for a small world-inspired hallway in Other with white walls, concrete flooring, a sliding front door, a dark wood front door, grey floors, a wallpapered ceiling and wallpapered walls.
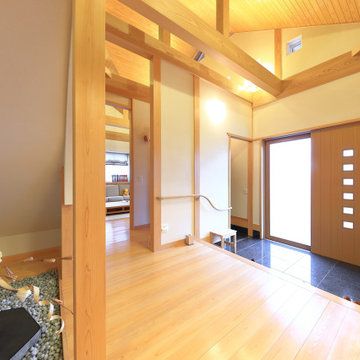
日本古来の土間空間を現代風にアレンジ。東濃ひのきの床と柱、珪藻土の壁の美しさが心をひきつけます。
Photo of a world-inspired entrance in Other with white walls, light hardwood flooring, a sliding front door, a medium wood front door and a wood ceiling.
Photo of a world-inspired entrance in Other with white walls, light hardwood flooring, a sliding front door, a medium wood front door and a wood ceiling.
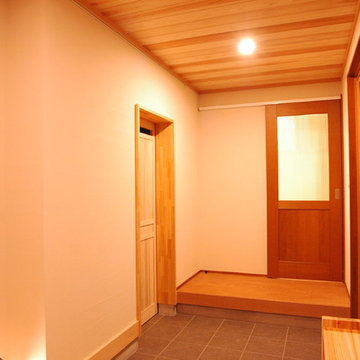
一つ目の特別な空間・住居棟 photo by noriyuki yamamoto
Photo of a large world-inspired hallway in Other with white walls, ceramic flooring, a sliding front door, a medium wood front door and black floors.
Photo of a large world-inspired hallway in Other with white walls, ceramic flooring, a sliding front door, a medium wood front door and black floors.
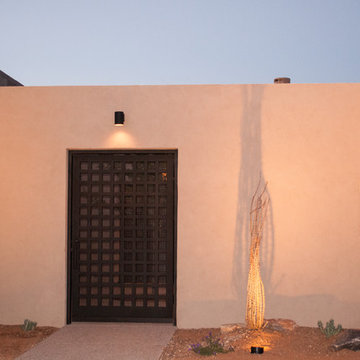
Residential project that included sliding doors, gates, and railings.
Sliding doors Mod. 568
Gate Mod. 115
Railing Mod. 312
Inspiration for a boot room in Phoenix with a sliding front door.
Inspiration for a boot room in Phoenix with a sliding front door.
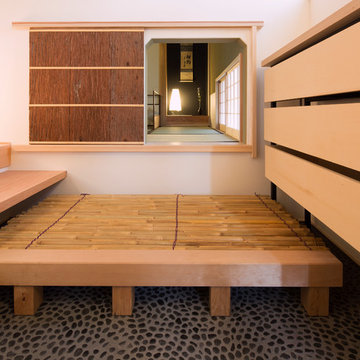
Inspiration for a large modern hallway in Tokyo Suburbs with white walls, a sliding front door, a light wood front door and bamboo flooring.
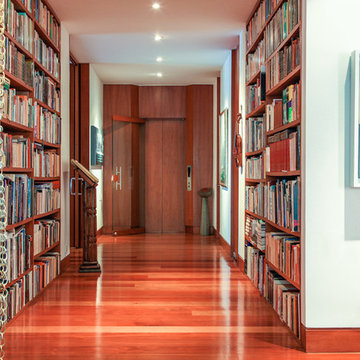
Un ascenseur privé dessert l'appartement. Le couloir faisant ainsi office de hall d'entrée, son élargissement par rapport aux plans d’origine est devenu nécessaire. J’ai voulu mettre l’accent dès l’entrée sur le métier d’écrivain du propriétaire, d’où la bibliothèque le long des murs.
Le sol et la menuiserie ont été réalisés par des artisans locaux avec des bois tropicaux.
PHOTO: Federico Puyo
Orange Entrance with a Sliding Front Door Ideas and Designs
1
