Orange Entrance with Beige Walls Ideas and Designs
Refine by:
Budget
Sort by:Popular Today
1 - 20 of 421 photos
Item 1 of 3

Framing metal doors with wood and stone pulls the design together.
Inspiration for a medium sized rustic foyer in Phoenix with beige walls, porcelain flooring, a single front door, a brown front door and beige floors.
Inspiration for a medium sized rustic foyer in Phoenix with beige walls, porcelain flooring, a single front door, a brown front door and beige floors.
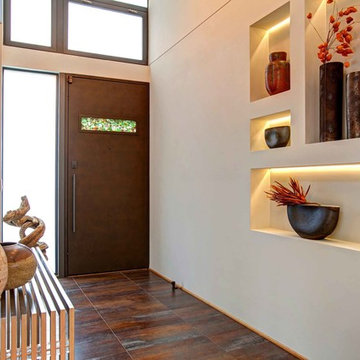
Inspiration for a contemporary entrance in San Diego with beige walls, a single front door, a dark wood front door and brown floors.

This is an example of a world-inspired entrance in Osaka with medium hardwood flooring, a medium wood front door, beige walls, a sliding front door and a wood ceiling.
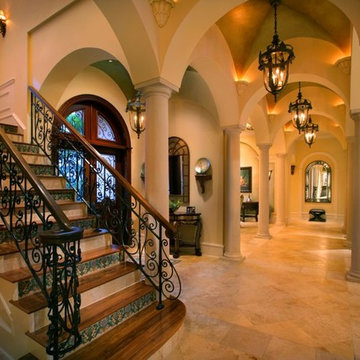
Doug Thompson Photography
Design ideas for an expansive mediterranean foyer in Miami with beige walls, marble flooring, a double front door and a glass front door.
Design ideas for an expansive mediterranean foyer in Miami with beige walls, marble flooring, a double front door and a glass front door.
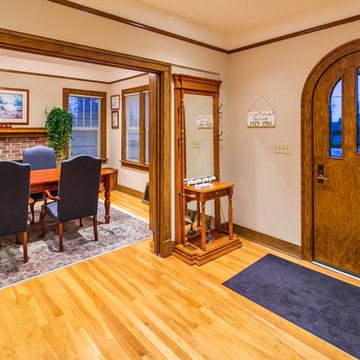
CLT collaborated with Telgenhoff & Oetgen CPA’s to add a 1900 square feet of office, conference, and processing space to the existing 100 year old Tutor Style house/office. CLT used a Bridge Connector that provided a seamless transition between new and old. CLT also used stucco to match the existing building along with lap siding to add texture and color variation. The building flows seamlessly on the interior and exterior thereby avoiding the appearance of a building addition. CLT provided complete design and construction services for this beautiful office addition.

Photo of a medium sized rustic foyer in Atlanta with a single front door, a medium wood front door, beige walls, slate flooring and multi-coloured floors.
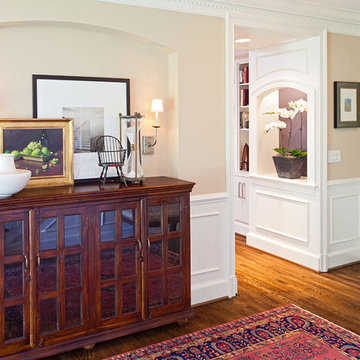
New niche with sconces in reconfigured foyer
Contemporary entrance in DC Metro with beige walls and dark hardwood flooring.
Contemporary entrance in DC Metro with beige walls and dark hardwood flooring.
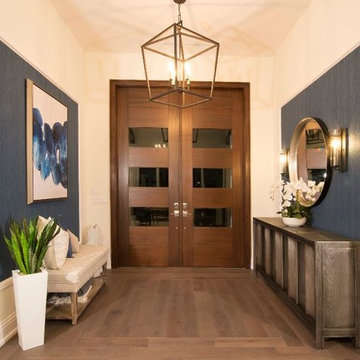
A warm contrast is provided by the dark wood flooring, against the cream colored walls. Making for a warm welcome entryway.
Large coastal foyer in Miami with beige walls, medium hardwood flooring, a double front door, a brown front door and brown floors.
Large coastal foyer in Miami with beige walls, medium hardwood flooring, a double front door, a brown front door and brown floors.
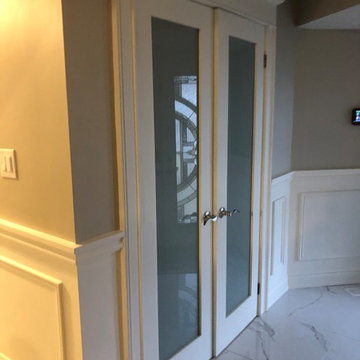
Living and entry way updated with marble flooring, custom wall panels, and double glass doors.
Design ideas for a classic foyer in Toronto with beige walls, marble flooring and white floors.
Design ideas for a classic foyer in Toronto with beige walls, marble flooring and white floors.
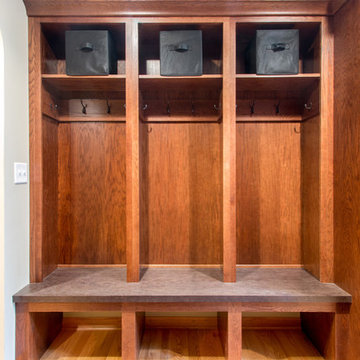
This busy family needed a space where they could keep all their shoes, jackets, backpacks, hats, mittens and sports equipment from cluttering the floor each day as they came home from school. They also wanted a homework zone where the kids could focus, have a flat surface for writing and that also contained charging stations for their laptops and tablets. Jeff Auberger listened to their needs and came up with this solution for the family. Now each child has their own cubby and area to do their homework with these custom built cabinets and work zone.
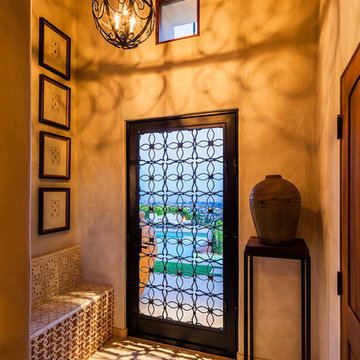
Ciro Coelho
This is an example of a large mediterranean front door in Santa Barbara with beige walls, marble flooring, a single front door and a metal front door.
This is an example of a large mediterranean front door in Santa Barbara with beige walls, marble flooring, a single front door and a metal front door.

余白のある家
本計画は京都市左京区にある閑静な住宅街の一角にある敷地で既存の建物を取り壊し、新たに新築する計画。周囲は、低層の住宅が立ち並んでいる。既存の建物も同計画と同じ三階建て住宅で、既存の3階部分からは、周囲が開け開放感のある景色を楽しむことができる敷地となっていた。この開放的な景色を楽しみ暮らすことのできる住宅を希望されたため、三階部分にリビングスペースを設ける計画とした。敷地北面には、山々が開け、南面は、低層の住宅街の奥に夏は花火が見える風景となっている。その景色を切り取るかのような開口部を設け、窓際にベンチをつくり外との空間を繋げている。北側の窓は、出窓としキッチンスペースの一部として使用できるように計画とした。キッチンやリビングスペースの一部が外と繋がり開放的で心地よい空間となっている。
また、今回のクライアントは、20代であり今後の家族構成は未定である、また、自宅でリモートワークを行うため、居住空間のどこにいても、心地よく仕事ができるスペースも確保する必要があった。このため、既存の住宅のように当初から個室をつくることはせずに、将来の暮らしにあわせ可変的に部屋をつくれるような余白がふんだんにある空間とした。1Fは土間空間となっており、2Fまでの吹き抜け空間いる。現状は、広場とした外部と繋がる土間空間となっており、友人やペット飼ったりと趣味として遊べ、リモートワークでゆったりした空間となった。将来的には個室をつくったりと暮らしに合わせさまざまに変化することができる計画となっている。敷地の条件や、クライアントの暮らしに合わせるように変化するできる建物はクライアントとともに成長しつづけ暮らしによりそう建物となった。
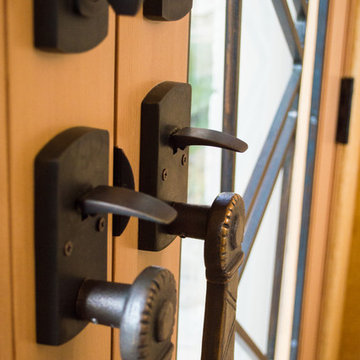
Josiah Zukowski
This is an example of a large midcentury front door in Portland with beige walls, porcelain flooring, a double front door and a medium wood front door.
This is an example of a large midcentury front door in Portland with beige walls, porcelain flooring, a double front door and a medium wood front door.
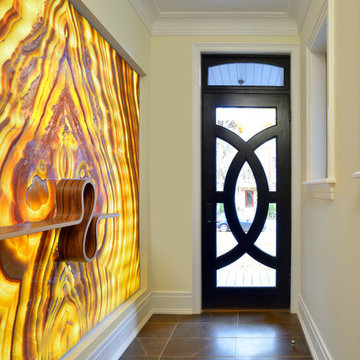
Larry Arnal
Medium sized contemporary front door in Toronto with beige walls, slate flooring, a single front door and a black front door.
Medium sized contemporary front door in Toronto with beige walls, slate flooring, a single front door and a black front door.
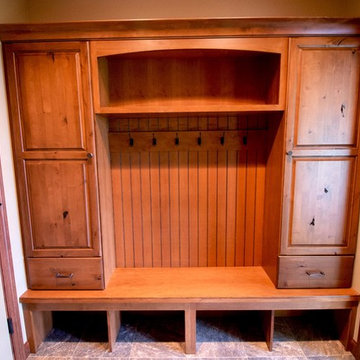
Custom designed bench, cabinet, coat hooks, and storage located in mud room / laundry made from Rustic Alder and built by StarMark.
Classic boot room in Other with beige walls.
Classic boot room in Other with beige walls.
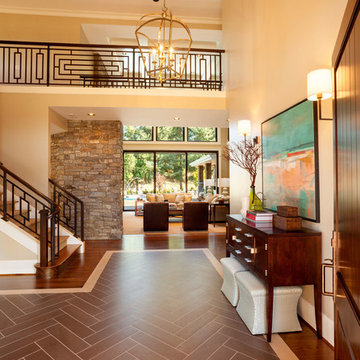
Blackstone Edge Studios
Inspiration for an expansive classic front door in Portland with beige walls, ceramic flooring, a single front door and a dark wood front door.
Inspiration for an expansive classic front door in Portland with beige walls, ceramic flooring, a single front door and a dark wood front door.

© www.edwardcaldwellphoto.com
Photo of a rural boot room in San Francisco with beige walls, a single front door and a glass front door.
Photo of a rural boot room in San Francisco with beige walls, a single front door and a glass front door.

Mid-century modern double front doors, carved with geometric shapes and accented with green mailbox and custom doormat. Paint is by Farrow and Ball and the mailbox is from Schoolhouse lighting and fixtures.
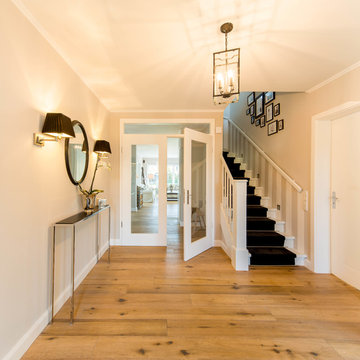
Foto: Julia Vogel, Köln
Inspiration for a medium sized traditional foyer in Dusseldorf with beige walls, medium hardwood flooring, a single front door and a white front door.
Inspiration for a medium sized traditional foyer in Dusseldorf with beige walls, medium hardwood flooring, a single front door and a white front door.
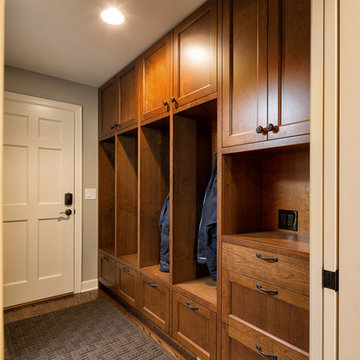
This is an example of a small traditional boot room in Kansas City with beige walls, medium hardwood flooring, a single front door and a white front door.
Orange Entrance with Beige Walls Ideas and Designs
1