Orange Entrance with Brown Floors Ideas and Designs
Refine by:
Budget
Sort by:Popular Today
1 - 20 of 255 photos
Item 1 of 3

荻窪の家 photo by 花岡慎一
This is an example of an urban foyer in Tokyo with a single front door, a white front door, brown floors and concrete flooring.
This is an example of an urban foyer in Tokyo with a single front door, a white front door, brown floors and concrete flooring.

Country entrance in Other with white walls, medium hardwood flooring, a white front door, brown floors and a single front door.

Photo by David O. Marlow
Expansive rustic foyer in Denver with white walls, medium hardwood flooring, a single front door, a light wood front door and brown floors.
Expansive rustic foyer in Denver with white walls, medium hardwood flooring, a single front door, a light wood front door and brown floors.
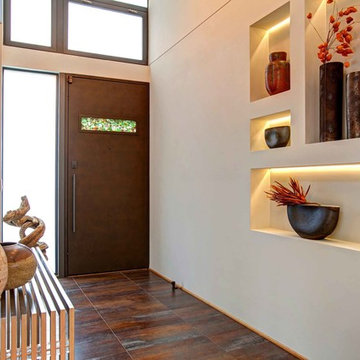
Inspiration for a contemporary entrance in San Diego with beige walls, a single front door, a dark wood front door and brown floors.
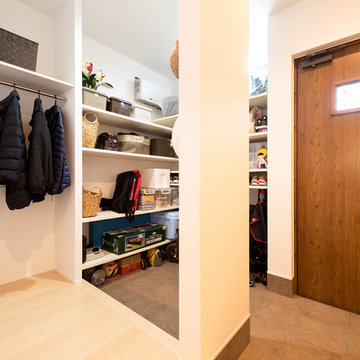
置き場所に困りがちなベビーカーもスッキリ納まる玄関収納。 アウトドア用品やお子さまのストライダーを置いてもまだまだ余裕がありそうだ。ハイサイドライトからの採光で、明るさも確保。
Inspiration for a contemporary vestibule in Kyoto with white walls, a single front door, a medium wood front door and brown floors.
Inspiration for a contemporary vestibule in Kyoto with white walls, a single front door, a medium wood front door and brown floors.
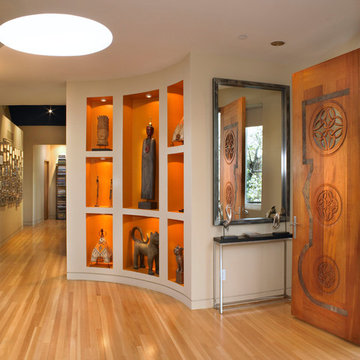
monika hilleary: light dance
Inspiration for a contemporary foyer in Denver with light hardwood flooring and brown floors.
Inspiration for a contemporary foyer in Denver with light hardwood flooring and brown floors.

Design ideas for a medium sized retro front door in Sussex with orange walls, light hardwood flooring, a single front door, a metal front door, brown floors, panelled walls and a feature wall.
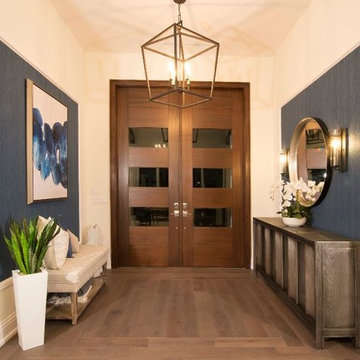
A warm contrast is provided by the dark wood flooring, against the cream colored walls. Making for a warm welcome entryway.
Large coastal foyer in Miami with beige walls, medium hardwood flooring, a double front door, a brown front door and brown floors.
Large coastal foyer in Miami with beige walls, medium hardwood flooring, a double front door, a brown front door and brown floors.
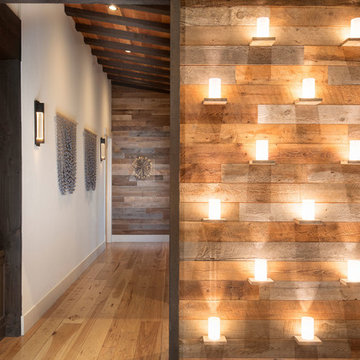
Inspiration for a large rustic front door in Other with white walls, medium hardwood flooring, a double front door, a dark wood front door and brown floors.
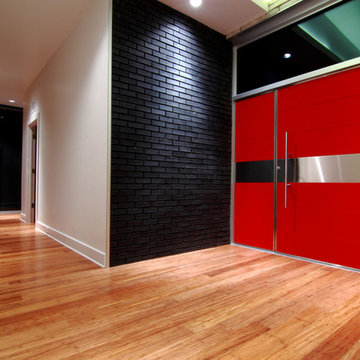
Large contemporary front door in Dallas with bamboo flooring, white walls, a single front door, a red front door and brown floors.
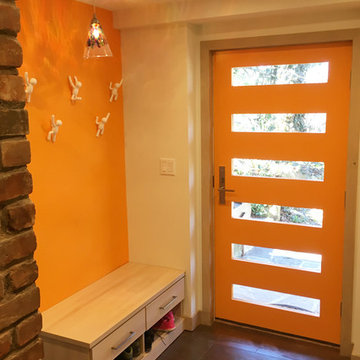
Design ideas for a medium sized contemporary boot room in New York with a single front door, an orange front door, orange walls and brown floors.
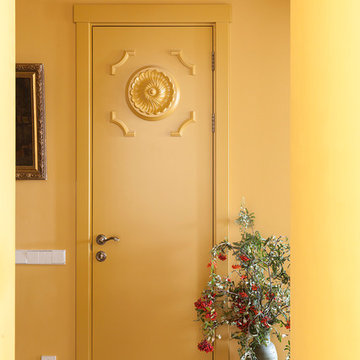
Юрий Гришко
Photo of a small traditional hallway in Moscow with yellow walls, marble flooring and brown floors.
Photo of a small traditional hallway in Moscow with yellow walls, marble flooring and brown floors.
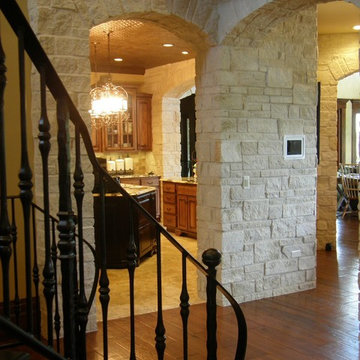
This residential home showcases the Quarry Mill's Athens thin stone veneer. Athens white to tan color range helps bring a uniform look to your natural stone veneer project. The rectangular shapes with squared edges and various sizes of the Athens stones make it perfect for creating random patterns in projects like accent walls and fireplace surrounds. The selection of stone size also allows for a balanced look without a repeating pattern. Smaller projects like siding for small workshops, surrounding entry or garage doors, and adding accents to mailboxes or light posts are also possible with Athens various stone sizes. Athens light tones add a natural look to any décor or architecture and become a conversation starter with guests.

Victorian hallway in London with brown walls, light hardwood flooring, a single front door, a medium wood front door, brown floors, wallpapered walls and a dado rail.
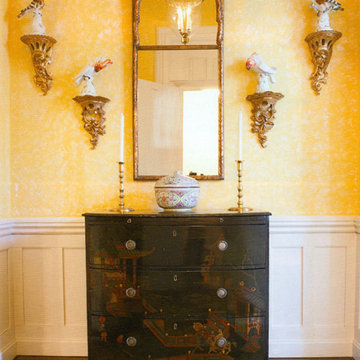
Small classic foyer in Providence with yellow walls, dark hardwood flooring, a single front door, a dark wood front door and brown floors.
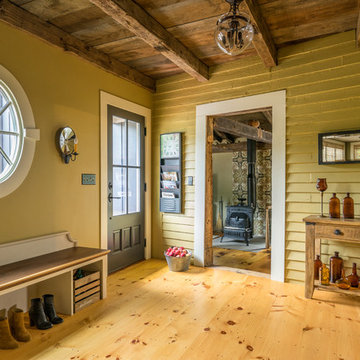
Eric Roth Photography
Design ideas for a farmhouse foyer in Boston with yellow walls, medium hardwood flooring, a single front door and brown floors.
Design ideas for a farmhouse foyer in Boston with yellow walls, medium hardwood flooring, a single front door and brown floors.

Midcentury Modern inspired new build home. Color, texture, pattern, interesting roof lines, wood, light!
Inspiration for a small midcentury boot room in Detroit with white walls, light hardwood flooring, a double front door, a dark wood front door and brown floors.
Inspiration for a small midcentury boot room in Detroit with white walls, light hardwood flooring, a double front door, a dark wood front door and brown floors.
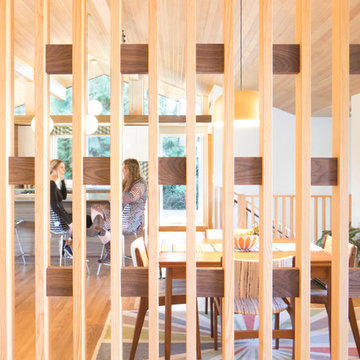
Winner of the 2018 Tour of Homes Best Remodel, this whole house re-design of a 1963 Bennet & Johnson mid-century raised ranch home is a beautiful example of the magic we can weave through the application of more sustainable modern design principles to existing spaces.
We worked closely with our client on extensive updates to create a modernized MCM gem.

Winner of the 2018 Tour of Homes Best Remodel, this whole house re-design of a 1963 Bennet & Johnson mid-century raised ranch home is a beautiful example of the magic we can weave through the application of more sustainable modern design principles to existing spaces.
We worked closely with our client on extensive updates to create a modernized MCM gem.
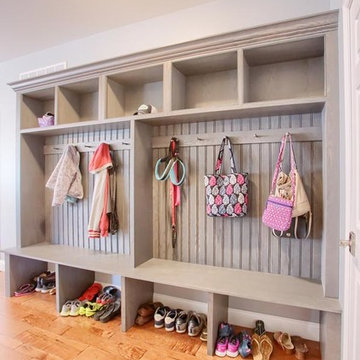
Mudroom Cabinets were custom designed by Jessica McAllister of Kountry Kraft for a transitional style entryway in Sinking Spring, Pennsylvania. The cabinets are crafted in Penn Line style out of Red Oak wood and finished in Gray Wolf 25° stain color. Across the top and bottom of the cabinets are storage units for hats, gloves and shoes. Antique pewter hooks from Top Knobs provide the perfect place to hang coats and bags. This mudroom cabinet system also includes a bench for sitting while putting on your shoes. Mudroom cabinets help keep clutter the kitchen and living areas clean because they create a dedicated space for the items that are typically taken off and put on when entering or exiting the house.
Orange Entrance with Brown Floors Ideas and Designs
1