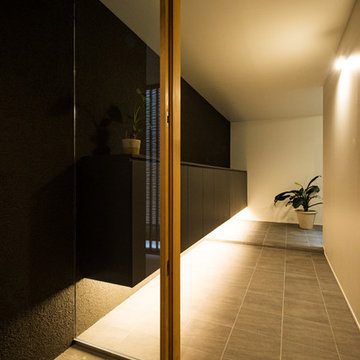Orange Entrance with Porcelain Flooring Ideas and Designs
Refine by:
Budget
Sort by:Popular Today
41 - 60 of 109 photos
Item 1 of 3
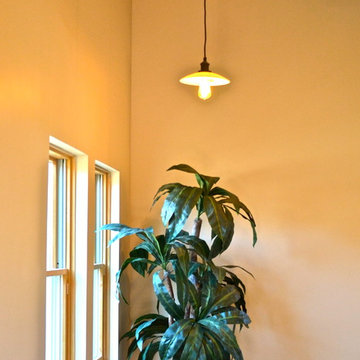
Historic Southwestern Adobe meets Sleek Industrial Renovation. This enchanting home will be a dream for it's new owners in the heart and soul of Downtown Albuquerque.
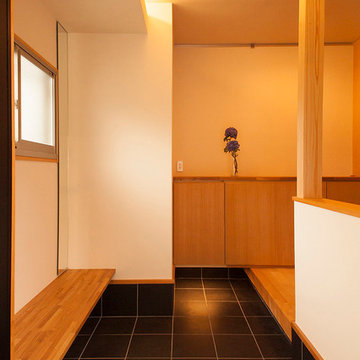
玄関も狭苦しかったので、靴履き替え用のベンチと収納を設け、広げました。
This is an example of a medium sized rural hallway in Other with white walls, porcelain flooring, a single front door, a black front door and black floors.
This is an example of a medium sized rural hallway in Other with white walls, porcelain flooring, a single front door, a black front door and black floors.
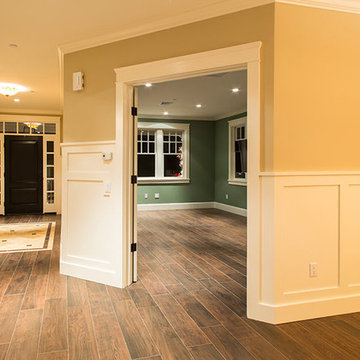
Created in a new 8x36 pressed plank, Magnolia delivers a format consistent with the current trends in natural hardwood flooring however without all the maintenance and worries of real wood. The Magnolia line is available in 4 classic wood stain colors Chestnut, Mahogany (shown) Burl and Cherry , will no doubt give you year round beauty.
photos courtesy of Sand Bar Contracting
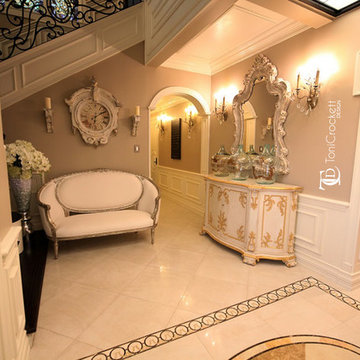
Rene Ortiz
Inspiration for a large victorian front door in Other with beige walls, porcelain flooring, a double front door and a white front door.
Inspiration for a large victorian front door in Other with beige walls, porcelain flooring, a double front door and a white front door.
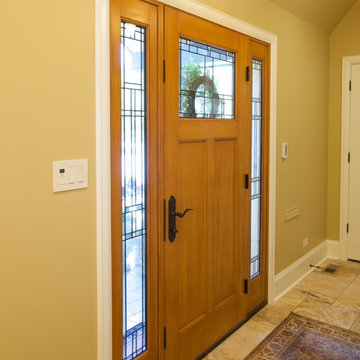
The clients came to LaMantia requesting a more grand arrival to their home. They yearned for a large Foyer and LaMantia architect, Gail Lowry, designed a jewel. This lovely home, on the north side of Chicago, had an existing off-center and set-back entry. Lowry viewed this set-back area as an excellent opportunity to enclose and add to the interior of the home in the form of a Foyer.
Before
Before
Before
Before
With the front entrance now stepped forward and centered, the addition of an Arched Portico dressed with stone pavers and tapered columns gave new life to this home.
The final design incorporated and re-purposed many existing elements. The original home entry and two steps remain in the same location, but now they are interior elements. The original steps leading to the front door are now located within the Foyer and finished with multi-sized travertine tiles that lead the visitor from the Foyer to the main level of the home.
After
After
After
After
After
After
The details for the exterior were also meticulously thought through. The arch of the existing center dormer was the key to the portico design. Lowry, distressed with the existing combination of “busy” brick and stone on the façade of the home, designed a quieter, more reserved facade when the dark stained, smooth cedar siding of the second story dormers was repeated at the new entry.
Visitors to this home are now first welcomed under the sheltering Portico and then, once again, when they enter the sunny warmth of the Foyer.
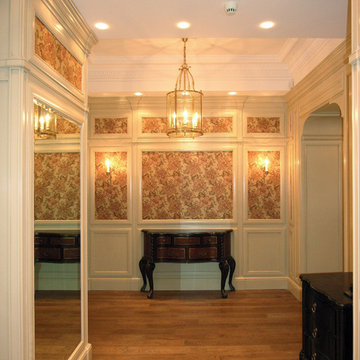
Inspiration for a medium sized victorian hallway with beige walls, porcelain flooring and multi-coloured floors.
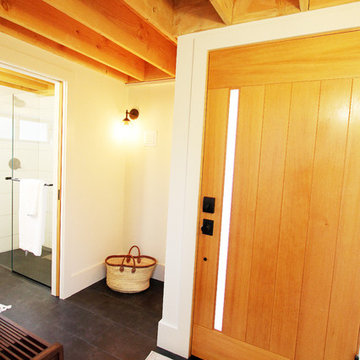
Entry with wood door and open-beam ceiling. Small, but functional and inviting.
Small contemporary foyer in Seattle with white walls, porcelain flooring, a single front door, a light wood front door and grey floors.
Small contemporary foyer in Seattle with white walls, porcelain flooring, a single front door, a light wood front door and grey floors.
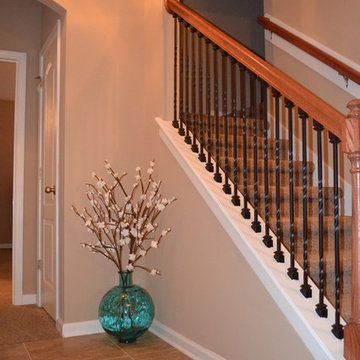
This is an example of a medium sized classic foyer in Jacksonville with beige walls and porcelain flooring.
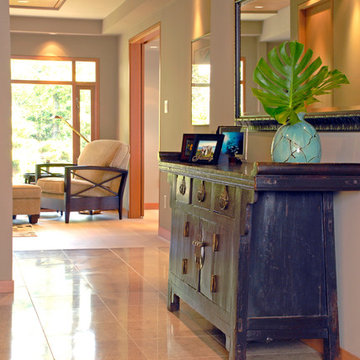
Heather Elsworth Photography
Medium sized contemporary hallway in Vancouver with grey walls and porcelain flooring.
Medium sized contemporary hallway in Vancouver with grey walls and porcelain flooring.
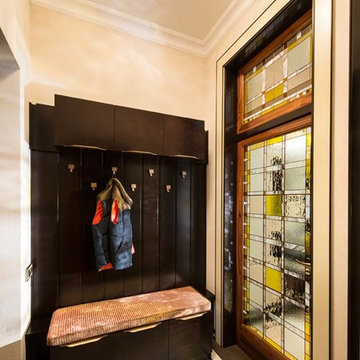
фотограф Александр Камачкин
Small contemporary boot room in Moscow with beige walls, porcelain flooring and a single front door.
Small contemporary boot room in Moscow with beige walls, porcelain flooring and a single front door.
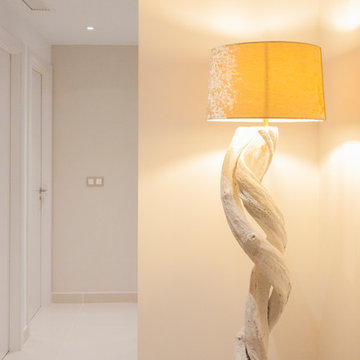
detalle de lámpara de pie. Fotografía Lorena dos santos cuevas
Small contemporary foyer in Malaga with white walls, porcelain flooring and grey floors.
Small contemporary foyer in Malaga with white walls, porcelain flooring and grey floors.
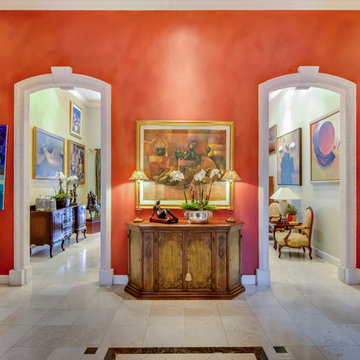
Supreme Scene Lenny Kagan
Design ideas for a large classic foyer in Miami with red walls, porcelain flooring, a double front door and a red front door.
Design ideas for a large classic foyer in Miami with red walls, porcelain flooring, a double front door and a red front door.
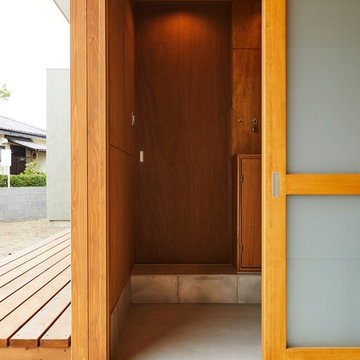
(夫婦+子供1+犬1)4人家族のための新築住宅
photos by Katsumi Simada
Design ideas for a medium sized modern hallway in Other with brown walls, porcelain flooring, a sliding front door, a brown front door and beige floors.
Design ideas for a medium sized modern hallway in Other with brown walls, porcelain flooring, a sliding front door, a brown front door and beige floors.
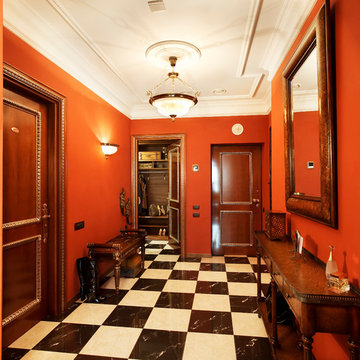
Автор - Чертихина Ирина (проект разрабатывался и реализовывался в период работы в Дизайн-группа SOLO, в должности ведущего дизайнера)
Фото - Роберт Поморцев

南箕輪の家|菊池ひろ建築設計室
撮影 辻岡利之
This is an example of a contemporary front door in Other with white walls, porcelain flooring, a single front door, a brown front door and grey floors.
This is an example of a contemporary front door in Other with white walls, porcelain flooring, a single front door, a brown front door and grey floors.
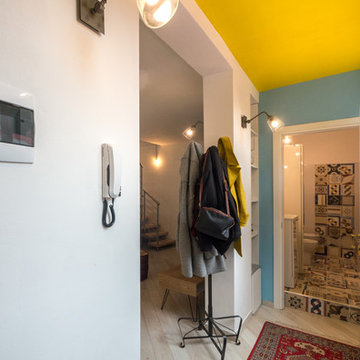
Liadesign
Inspiration for a small eclectic hallway in Milan with white walls, porcelain flooring, a single front door and a blue front door.
Inspiration for a small eclectic hallway in Milan with white walls, porcelain flooring, a single front door and a blue front door.
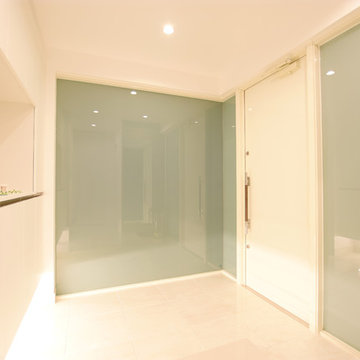
Design ideas for a modern entrance in Other with white walls, porcelain flooring, a white front door and white floors.
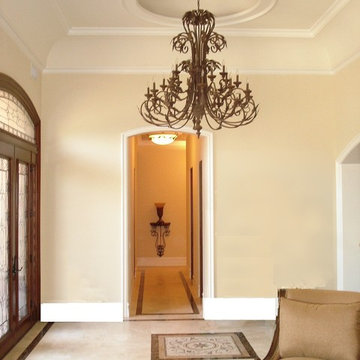
Grand Entry Lobby at New large Estate custom Home on 1/2 acre lot of Covina Hills http://ZenArchitect.com
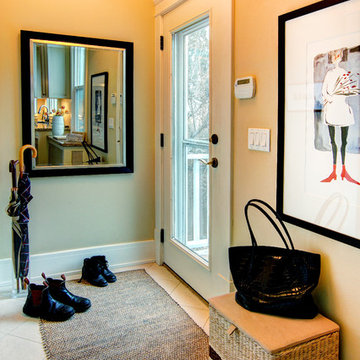
Photo of a small traditional boot room in Calgary with yellow walls, porcelain flooring, a single front door and a white front door.
Orange Entrance with Porcelain Flooring Ideas and Designs
3
