Orange Entrance with Slate Flooring Ideas and Designs
Refine by:
Budget
Sort by:Popular Today
1 - 20 of 58 photos
Item 1 of 3

Photo of a medium sized rustic foyer in Atlanta with a single front door, a medium wood front door, beige walls, slate flooring and multi-coloured floors.

We are a full service, residential design/build company specializing in large remodels and whole house renovations. Our way of doing business is dynamic, interactive and fully transparent. It's your house, and it's your money. Recognition of this fact is seen in every facet of our business because we respect our clients enough to be honest about the numbers. In exchange, they trust us to do the right thing. Pretty simple when you think about it.
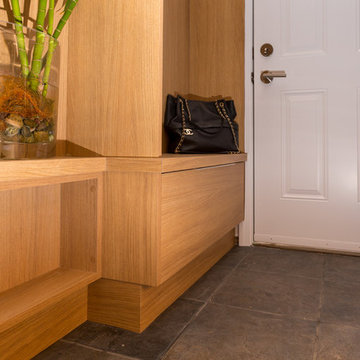
Photo of a small contemporary boot room in Vancouver with grey walls, slate flooring, a single front door, a white front door and grey floors.
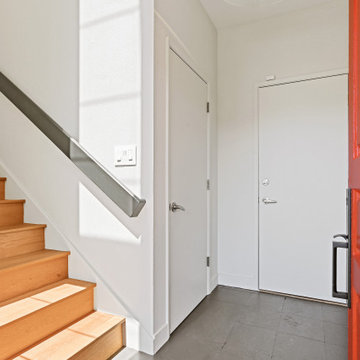
Inspiration for a contemporary foyer in San Francisco with white walls, slate flooring, a single front door, an orange front door and grey floors.
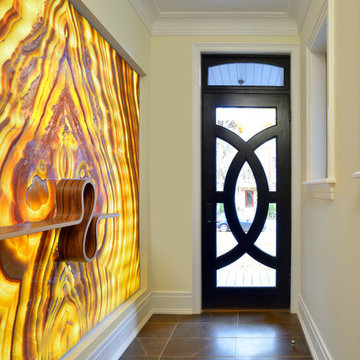
Larry Arnal
Medium sized contemporary front door in Toronto with beige walls, slate flooring, a single front door and a black front door.
Medium sized contemporary front door in Toronto with beige walls, slate flooring, a single front door and a black front door.

Mid-century modern double front doors, carved with geometric shapes and accented with green mailbox and custom doormat. Paint is by Farrow and Ball and the mailbox is from Schoolhouse lighting and fixtures.
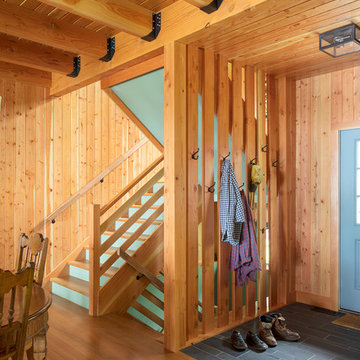
Troy Thies Photography
Inspiration for a rustic foyer in Minneapolis with a blue front door and slate flooring.
Inspiration for a rustic foyer in Minneapolis with a blue front door and slate flooring.
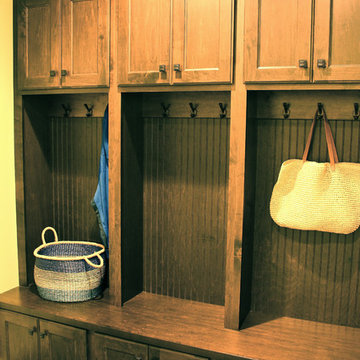
Homes By Towne 2015 MBA Parade Home entry (photo by Mark Ostrowski)
Inspiration for a small traditional boot room in Milwaukee with green walls and slate flooring.
Inspiration for a small traditional boot room in Milwaukee with green walls and slate flooring.
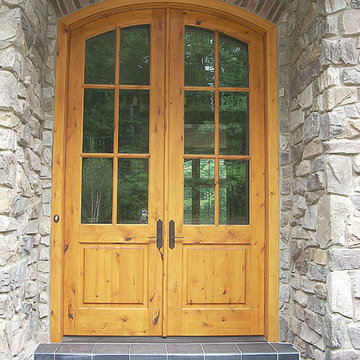
Solid wood custom Knotty Alder arched double entry doors.
Knotty Alder offers a warm, rustic appearance for these doors with its tan-reddish color and the full character of knots, wormholes, and mineral streaks. The design has traditional features such as the arched top, straight glass dividers (called muntins), and raised panels. This door would fit well in any traditional, rustic, country, mediterranean, and even contemporary home.
We make our doors in any size, any design, from any type of wood. Call or visit our website https://www.door.cc

This is an example of a medium sized traditional foyer in Other with orange walls, slate flooring, a single front door, a medium wood front door and a drop ceiling.
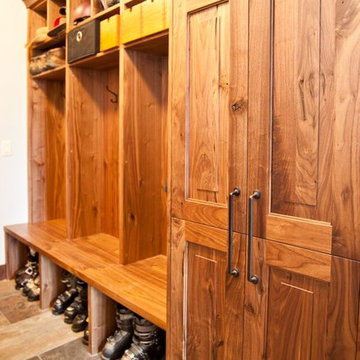
Woodhouse The Timber Frame Company custom Post & Bean Mortise and Tenon Home. 4 bedroom, 4.5 bath with covered decks, main floor master, lock-off caretaker unit over 2-car garage. Expansive views of Keystone Ski Area, Dillon Reservoir, and the Ten-Mile Range.
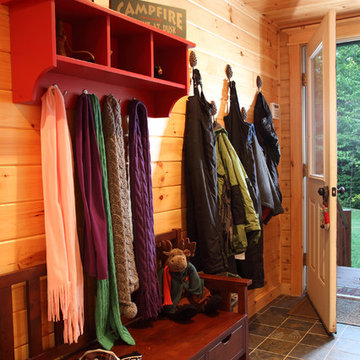
home by: Katahdin Cedar Log Homes
photos by: F & E Schmidt Photography
Medium sized rustic boot room in Manchester with slate flooring and a blue front door.
Medium sized rustic boot room in Manchester with slate flooring and a blue front door.
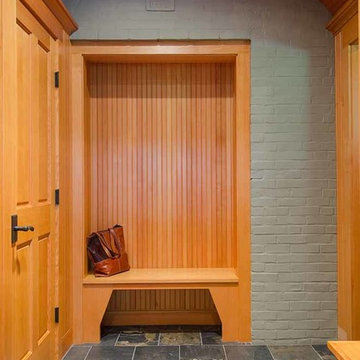
Carolyn Bates Photography
This is an example of a classic boot room in Burlington with white walls and slate flooring.
This is an example of a classic boot room in Burlington with white walls and slate flooring.
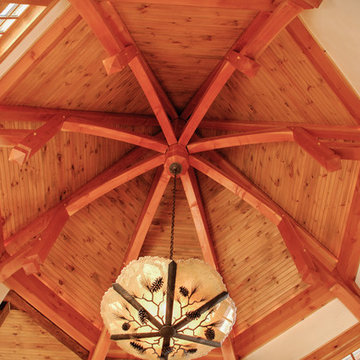
Douglas Fir
© Carolina Timberworks
Design ideas for a medium sized rustic front door in Charlotte with beige walls, slate flooring, a single front door and a glass front door.
Design ideas for a medium sized rustic front door in Charlotte with beige walls, slate flooring, a single front door and a glass front door.
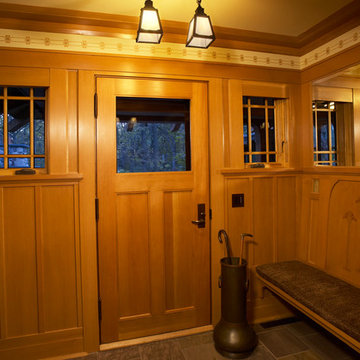
Architecture & Interior Design: David Heide Design Studio
Inspiration for a classic vestibule in Minneapolis with yellow walls, slate flooring, a single front door and a medium wood front door.
Inspiration for a classic vestibule in Minneapolis with yellow walls, slate flooring, a single front door and a medium wood front door.
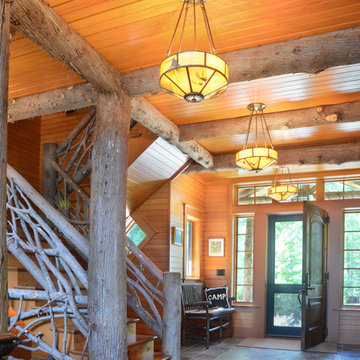
Rustic entrance features stone and wood flooring, with custom designed mica pendant lights and a welcoming screen door
Tom Stock Photography
Medium sized rustic foyer in Boston with a single front door, a dark wood front door, slate flooring and grey floors.
Medium sized rustic foyer in Boston with a single front door, a dark wood front door, slate flooring and grey floors.
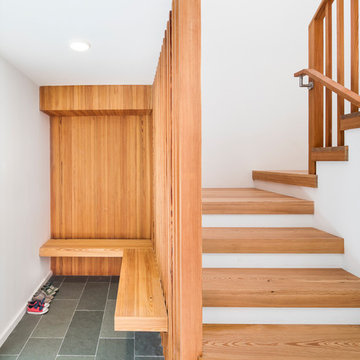
Gregory Maka
Design ideas for a medium sized modern hallway in New York with slate flooring and green floors.
Design ideas for a medium sized modern hallway in New York with slate flooring and green floors.
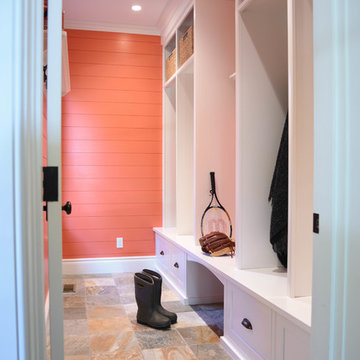
Kim Case
This is an example of a medium sized nautical boot room in Portland Maine with orange walls and slate flooring.
This is an example of a medium sized nautical boot room in Portland Maine with orange walls and slate flooring.
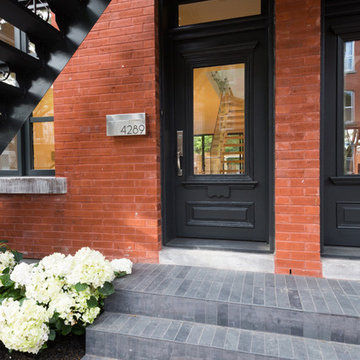
Design ideas for a small contemporary front door in Montreal with red walls, slate flooring, a single front door, a black front door and black floors.
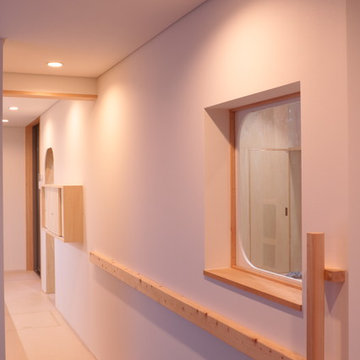
農地転用後の平屋の住まい Photo by fuminori maemi/FMA
Design ideas for a small modern hallway in Other with white walls, slate flooring, a light wood front door and green floors.
Design ideas for a small modern hallway in Other with white walls, slate flooring, a light wood front door and green floors.
Orange Entrance with Slate Flooring Ideas and Designs
1