Orange Foyer Ideas and Designs
Refine by:
Budget
Sort by:Popular Today
1 - 20 of 604 photos
Item 1 of 3
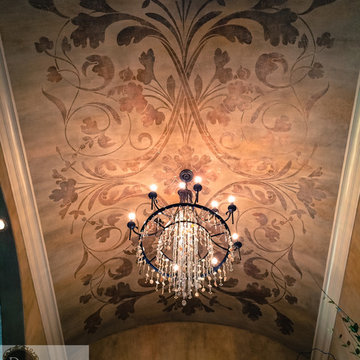
J. Levi Myers
Photo of a medium sized traditional foyer in Austin with multi-coloured walls, dark hardwood flooring, a double front door and a metal front door.
Photo of a medium sized traditional foyer in Austin with multi-coloured walls, dark hardwood flooring, a double front door and a metal front door.

Multiple layers of metallic plasters create an elegant back ground for this large dome ceiling. The hand painted design was delicately leafed with various colors of gold, copper and variegated leaf. A stunning dome ceiling in this grand foyer entry. Copyright © 2016 The Artists Hands
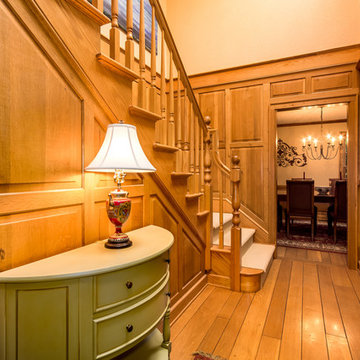
Design ideas for a medium sized rural foyer in Seattle with medium hardwood flooring, a single front door and a medium wood front door.

Large modern foyer in Omaha with white walls, light hardwood flooring, a single front door, a medium wood front door and beige floors.
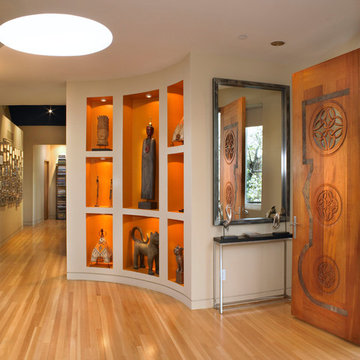
monika hilleary: light dance
Inspiration for a contemporary foyer in Denver with light hardwood flooring and brown floors.
Inspiration for a contemporary foyer in Denver with light hardwood flooring and brown floors.
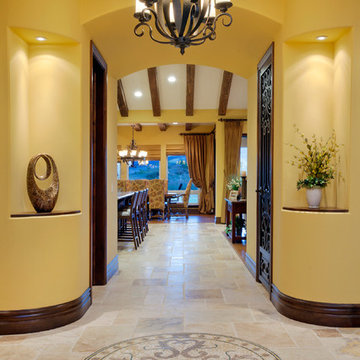
Chiseled Edged, Versailles Pattern Travertine Stone flooring with intricate mosaic at home's entry. FlashItFirst.com
Design ideas for a mediterranean foyer in San Diego.
Design ideas for a mediterranean foyer in San Diego.
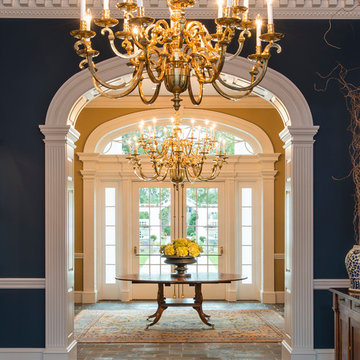
Design ideas for a classic foyer in DC Metro with blue walls, a double front door and a dado rail.

Inspiration for an expansive mediterranean foyer in Austin with yellow walls and marble flooring.

Design ideas for a large world-inspired foyer in Hawaii with beige walls, a glass front door, beige floors and ceramic flooring.
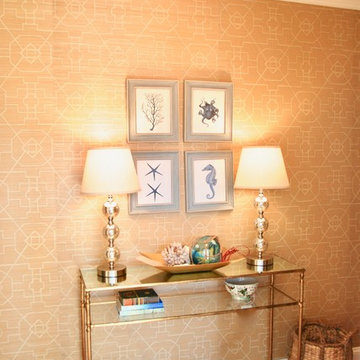
Urban Interiors Inc.
Design ideas for a small traditional foyer in Charleston with medium hardwood flooring.
Design ideas for a small traditional foyer in Charleston with medium hardwood flooring.

The Entry foyer provides an ample coat closet, as well as space for greeting guests. The unique front door includes operable sidelights for additional light and ventilation. This space opens to the Stair, Den, and Hall which leads to the primary living spaces and core of the home. The Stair includes a comfortable built-in lift-up bench for storage. Beautifully detailed stained oak trim is highlighted throughout the home.
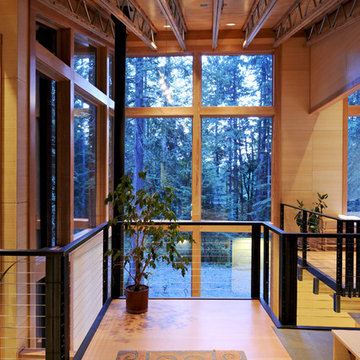
The second level entry overlooks the airy living room
Design ideas for a large contemporary foyer in Seattle with bamboo flooring.
Design ideas for a large contemporary foyer in Seattle with bamboo flooring.
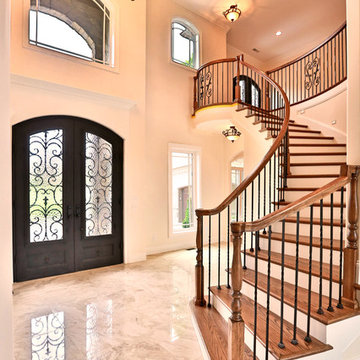
Design ideas for a large classic foyer in Nashville with white walls, marble flooring, a double front door and a metal front door.
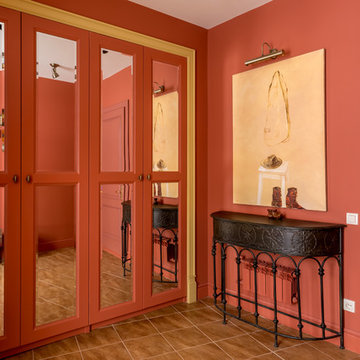
Марина Григорян
фото: Василий Буланов
Photo of a contemporary foyer in Moscow with a single front door, a red front door and red walls.
Photo of a contemporary foyer in Moscow with a single front door, a red front door and red walls.
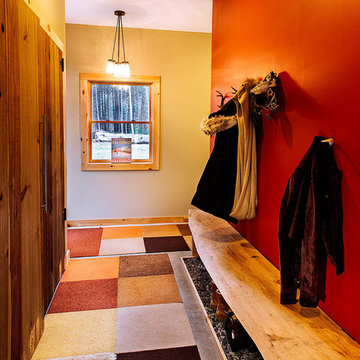
F2FOTO
This is an example of a large rustic foyer in Burlington with red walls, concrete flooring, grey floors, a single front door and a white front door.
This is an example of a large rustic foyer in Burlington with red walls, concrete flooring, grey floors, a single front door and a white front door.
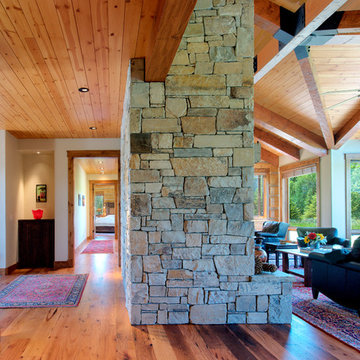
Lane G. Valiante
Rustic foyer in Other with beige walls, a single front door and medium hardwood flooring.
Rustic foyer in Other with beige walls, a single front door and medium hardwood flooring.
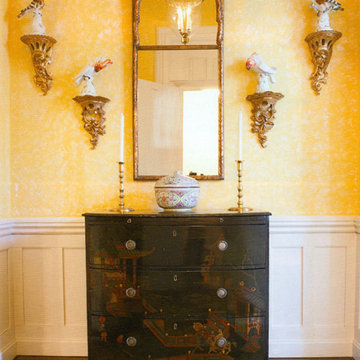
Small classic foyer in Providence with yellow walls, dark hardwood flooring, a single front door, a dark wood front door and brown floors.
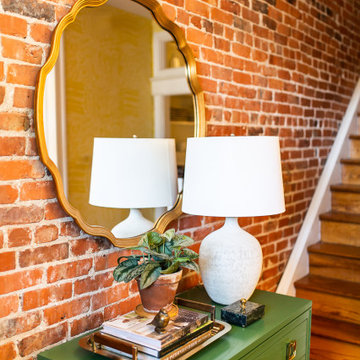
We love mixing old with new. The original exposed brick of this home pairs gorgeously with a custom chest of drawers and brass mirror.
Photo of a small eclectic foyer in DC Metro with red walls, medium hardwood flooring, a single front door, brown floors and brick walls.
Photo of a small eclectic foyer in DC Metro with red walls, medium hardwood flooring, a single front door, brown floors and brick walls.
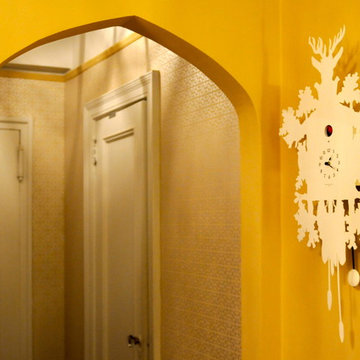
Fun playful entry room sets the tone for the entire space.
Photography: Kathleen Cain Photograhpy
Photo of a small eclectic foyer in New York with multi-coloured walls, medium hardwood flooring, a single front door, a white front door and brown floors.
Photo of a small eclectic foyer in New York with multi-coloured walls, medium hardwood flooring, a single front door, a white front door and brown floors.
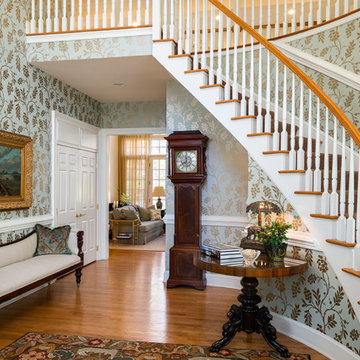
Paul Bartholomew
Inspiration for a traditional foyer in New York with multi-coloured walls, medium hardwood flooring and a dado rail.
Inspiration for a traditional foyer in New York with multi-coloured walls, medium hardwood flooring and a dado rail.
Orange Foyer Ideas and Designs
1