Orange Games Room with Green Walls Ideas and Designs
Refine by:
Budget
Sort by:Popular Today
1 - 20 of 48 photos
Item 1 of 3
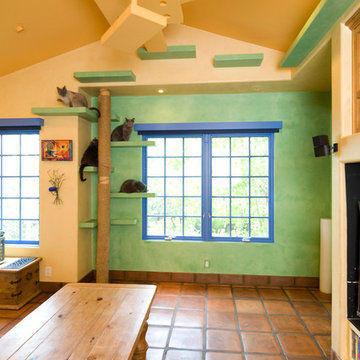
Custom-made cat walkways, built-in feline fun. © Holly Lepere
Photo of a bohemian games room in Santa Barbara with green walls.
Photo of a bohemian games room in Santa Barbara with green walls.
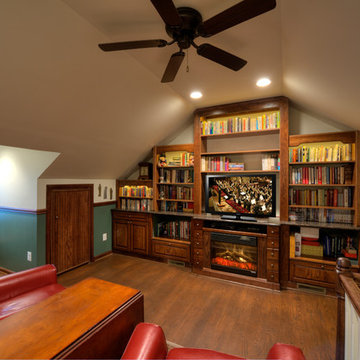
Attic Remodel - After
Rendon Remodeling & Design, LLC
Design ideas for a classic games room in DC Metro with green walls and a dado rail.
Design ideas for a classic games room in DC Metro with green walls and a dado rail.
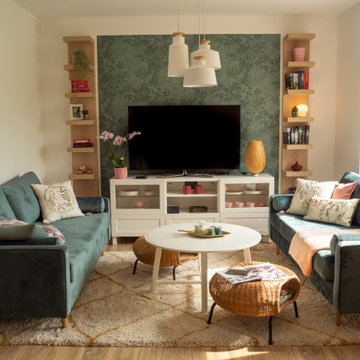
Loungebereich für entspannte Stunden und unterhaltsame Gespräche
Photo of a medium sized scandinavian open plan games room in Other with green walls, a wall mounted tv, brown floors and light hardwood flooring.
Photo of a medium sized scandinavian open plan games room in Other with green walls, a wall mounted tv, brown floors and light hardwood flooring.

This modern, industrial basement renovation includes a conversation sitting area and game room, bar, pool table, large movie viewing area, dart board and large, fully equipped exercise room. The design features stained concrete floors, feature walls and bar fronts of reclaimed pallets and reused painted boards, bar tops and counters of reclaimed pine planks and stripped existing steel columns. Decor includes industrial style furniture from Restoration Hardware, track lighting and leather club chairs of different colors. The client added personal touches of favorite album covers displayed on wall shelves, a multicolored Buzz mascott from Georgia Tech and a unique grid of canvases with colors of all colleges attended by family members painted by the family. Photos are by the architect.

This is an example of a medium sized contemporary open plan games room in Paris with a reading nook, green walls, light hardwood flooring and brown floors.
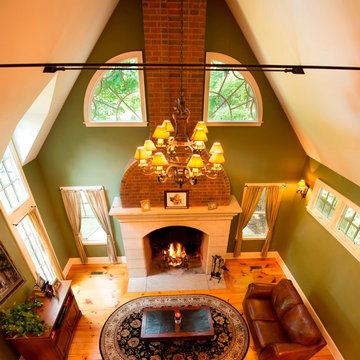
“A home should reflect the people who live in it,” says Mat Cummings of Cummings Architects. In this case, the home in question is the one where he and his family live, and it reflects their warm and creative personalities perfectly.
From unique windows and circular rooms with hand-painted ceiling murals to distinctive indoor balcony spaces and a stunning outdoor entertaining space that manages to feel simultaneously grand and intimate, this is a home full of special details and delightful surprises. The design marries casual sophistication with smart functionality resulting in a home that is perfectly suited to everyday living and entertaining.
Photo Credit: Cynthia August
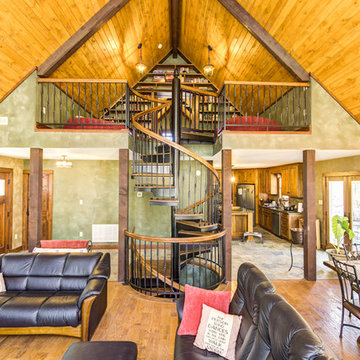
This double stack Forged Iron spiral stair is the perfect centerpiece for this open floorplan. The single stair leads up throughout the entire house for one easy means of access.

The main family room for the farmhouse. Historically accurate colonial designed paneling and reclaimed wood beams are prominent in the space, along with wide oak planks floors and custom made historical windows with period glass add authenticity to the design.

Many families ponder the idea of adding extra living space for a few years before they are actually ready to remodel. Then, all-of-the sudden, something will happen that makes them realize that they can’t wait any longer. In the case of this remodeling story, it was the snowstorm of 2016 that spurred the homeowners into action. As the family was stuck in the house with nowhere to go, they longed for more space. The parents longed for a getaway spot for themselves that could also double as a hangout area for the kids and their friends. As they considered their options, there was one clear choice…to renovate the detached garage.
The detached garage previously functioned as a workshop and storage room and offered plenty of square footage to create a family room, kitchenette, and full bath. It’s location right beside the outdoor kitchen made it an ideal spot for entertaining and provided an easily accessible bathroom during the summertime. Even the canine family members get to enjoy it as they have their own personal entrance, through a bathroom doggie door.
Our design team listened carefully to our client’s wishes to create a space that had a modern rustic feel and found selections that fit their aesthetic perfectly. To set the tone, Blackstone Oak luxury vinyl plank flooring was installed throughout. The kitchenette area features Maple Shaker style cabinets in a pecan shell stain, Uba Tuba granite countertops, and an eye-catching amber glass and antique bronze pulley sconce. Rather than use just an ordinary door for the bathroom entry, a gorgeous Knotty Alder barn door creates a stunning focal point of the room.
The fantastic selections continue in the full bath. A reclaimed wood double vanity with a gray washed pine finish anchors the room. White, semi-recessed sinks with chrome faucets add some contemporary accents, while the glass and oil-rubbed bronze mini pendant lights are a balance between both rustic and modern. The design called for taking the shower tile to the ceiling and it really paid off. A sliced pebble tile floor in the shower is curbed with Uba Tuba granite, creating a clean line and another accent detail.
The new multi-functional space looks like a natural extension of their home, with its matching exterior lights, new windows, doors, and sliders. And with winter approaching and snow on the way, this family is ready to hunker down and ride out the storm in comfort and warmth. When summer arrives, they have a designated bathroom for outdoor entertaining and a wonderful area for guests to hang out.
It was a pleasure to create this beautiful remodel for our clients and we hope that they continue to enjoy it for many years to come.
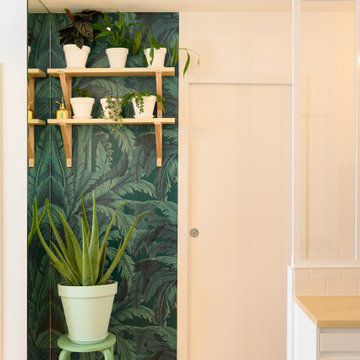
Inspiration for a medium sized scandinavian open plan games room in Marseille with green walls, light hardwood flooring, no fireplace and no tv.
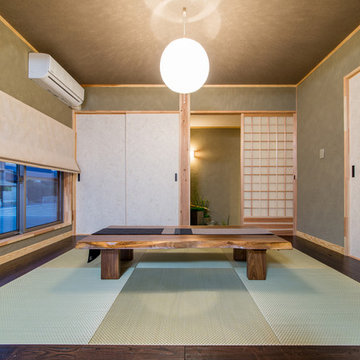
Design ideas for a small games room in Other with green walls, tatami flooring and green floors.
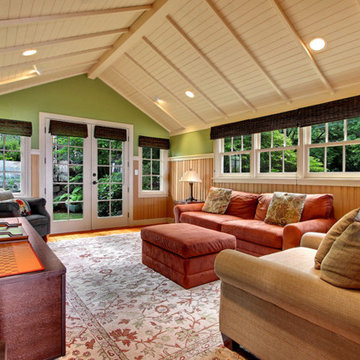
Inspiration for a large traditional games room in Seattle with a game room, green walls, light hardwood flooring, no fireplace, a wall mounted tv, brown floors and a dado rail.
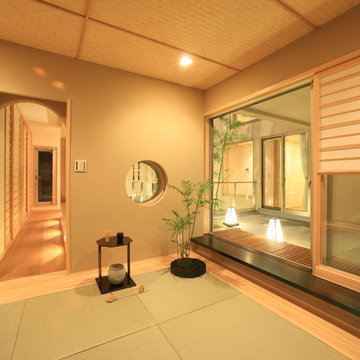
最高のおもてなしを実現する和室
Design ideas for a medium sized world-inspired enclosed games room in Tokyo with green walls, no fireplace and no tv.
Design ideas for a medium sized world-inspired enclosed games room in Tokyo with green walls, no fireplace and no tv.

A small charming cabin that meets Benton County’s minimum 400 square foot size, but is still very comfortable to live in.
Carl Christianson/G. Christianson Construction
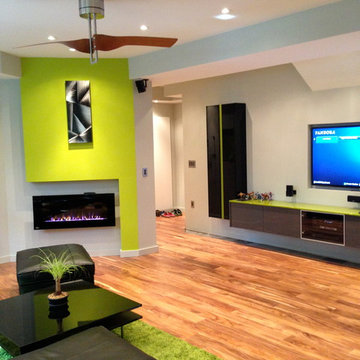
Photo of a contemporary games room in Atlanta with green walls, medium hardwood flooring, a ribbon fireplace and yellow floors.
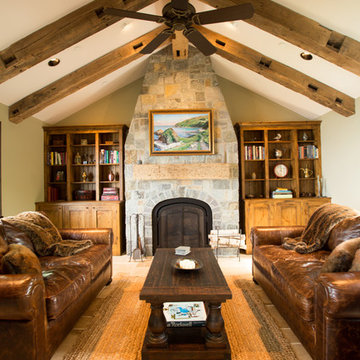
Family room with stone fireplace and wood beams on ceiling
Photo of a large traditional open plan games room in Baltimore with green walls, a ribbon fireplace and a stone fireplace surround.
Photo of a large traditional open plan games room in Baltimore with green walls, a ribbon fireplace and a stone fireplace surround.
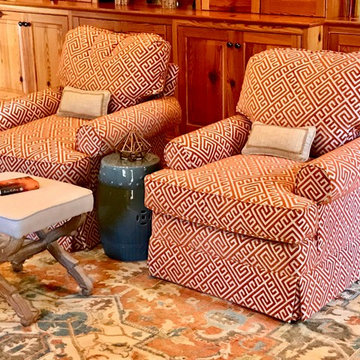
Urban Interiors Inc.
This is an example of a medium sized traditional enclosed games room in Charleston with green walls, medium hardwood flooring and a wall mounted tv.
This is an example of a medium sized traditional enclosed games room in Charleston with green walls, medium hardwood flooring and a wall mounted tv.
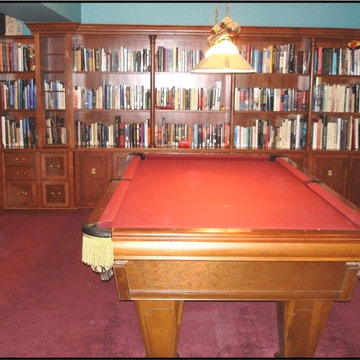
Photo of a large classic open plan games room in DC Metro with a reading nook, green walls, carpet, no fireplace and no tv.
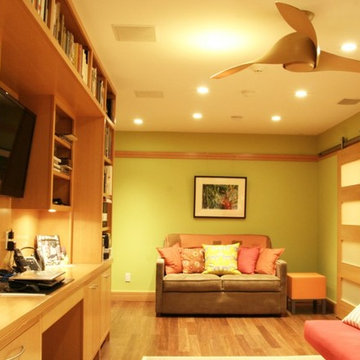
Luxurious, modern, multi-purpose room room for guests, home office, and entertainment.
Medium sized contemporary enclosed games room in San Francisco with a reading nook, green walls, light hardwood flooring and a built-in media unit.
Medium sized contemporary enclosed games room in San Francisco with a reading nook, green walls, light hardwood flooring and a built-in media unit.
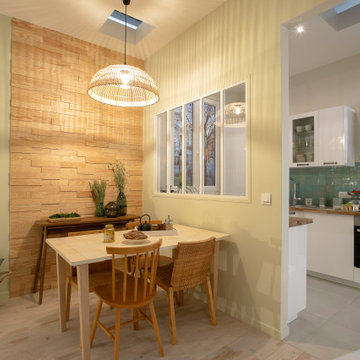
Atmosphère zen et relaxante dans la pièce à vivre. Ici le côté salle à manger est délimité par un parement en bois et donne sur la cuisine grâce à une verrière blanche. Le reste de la pièce est peint en vert d’eau.
Côté mobilier, nous avons misé sur des lignes simples, épurées et des matières naturelles : une table en bois
Orange Games Room with Green Walls Ideas and Designs
1